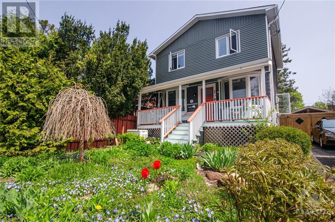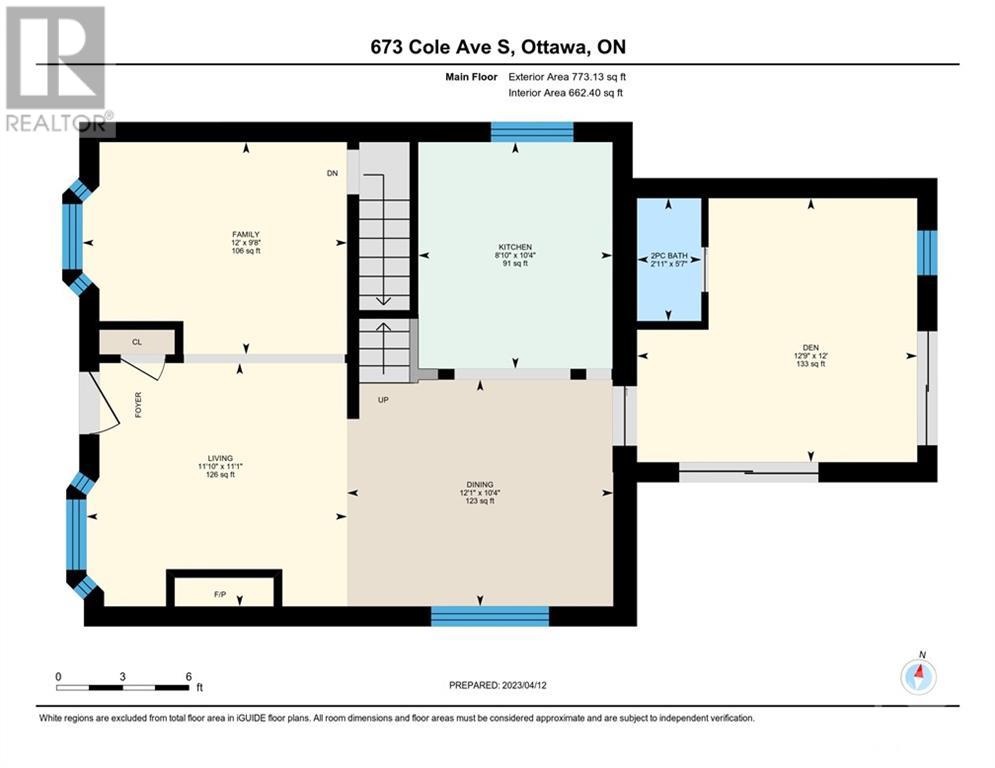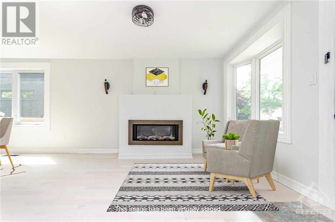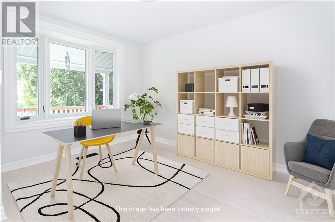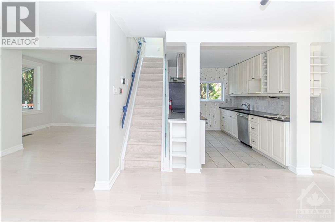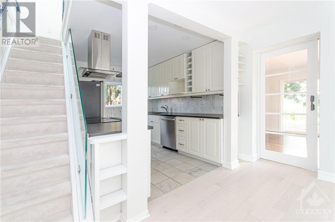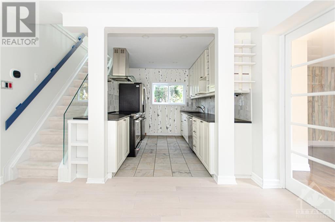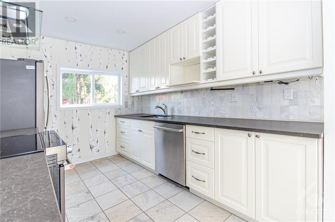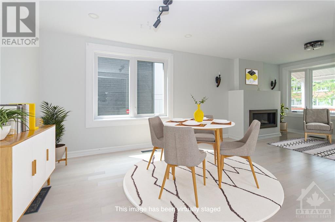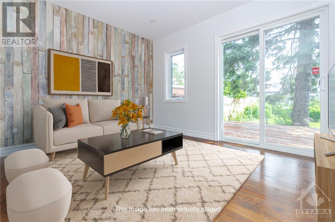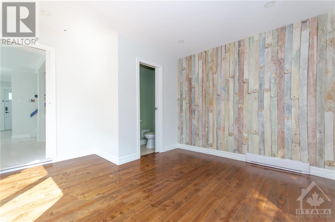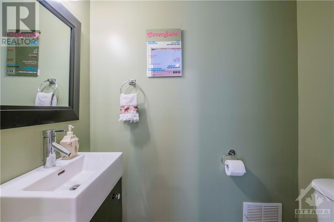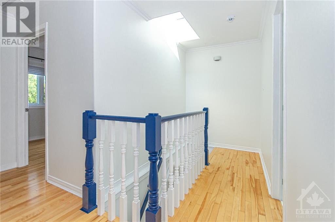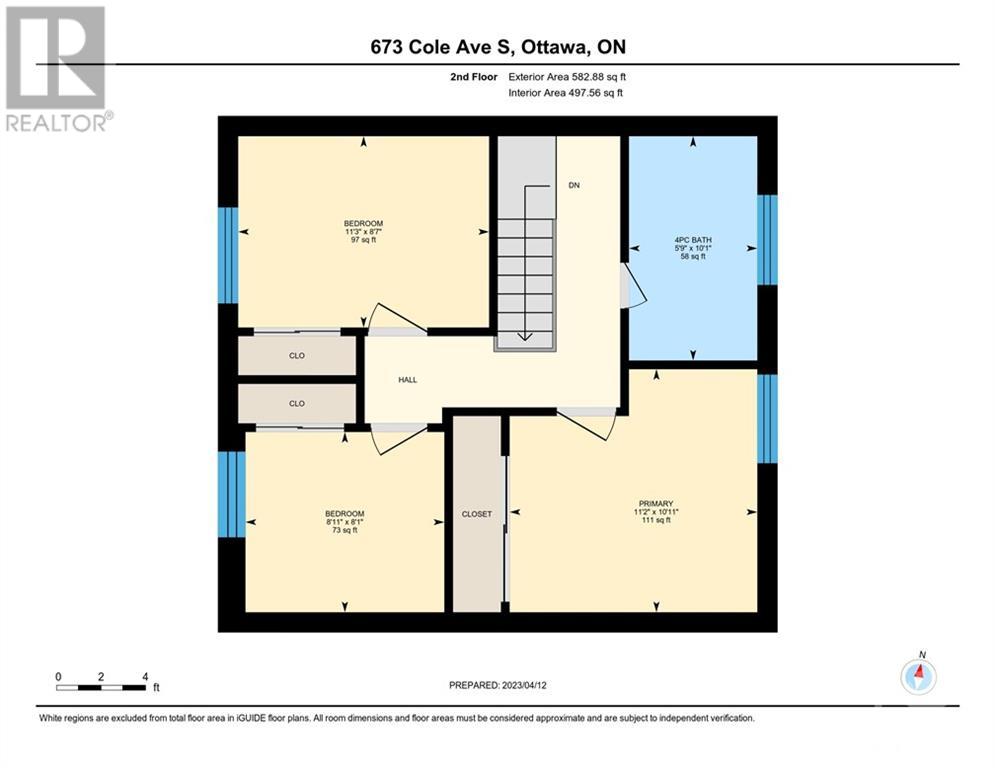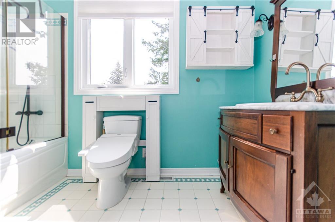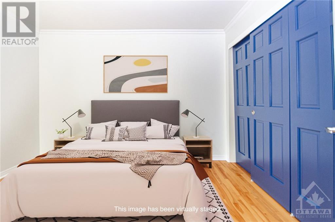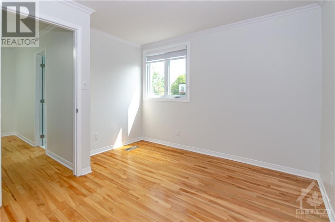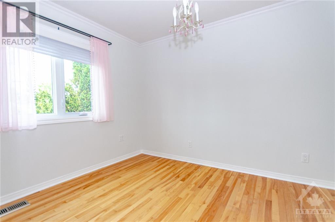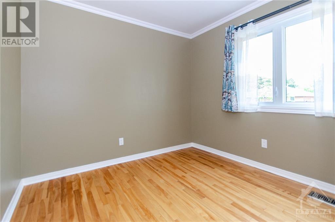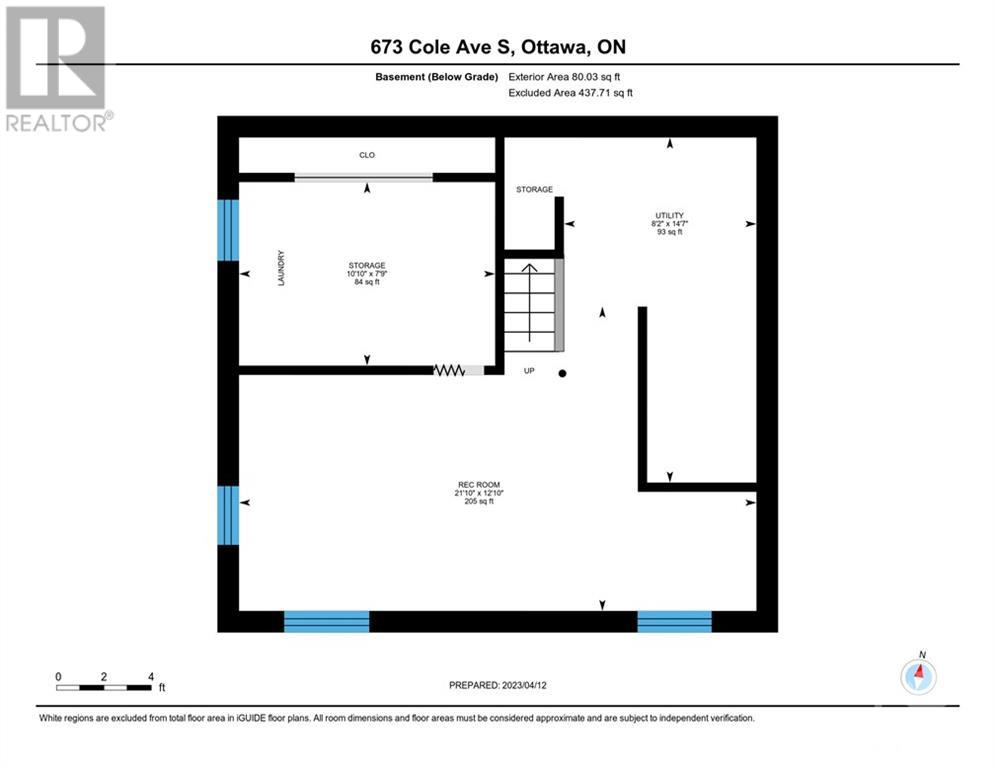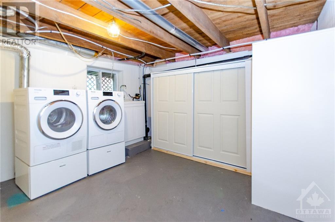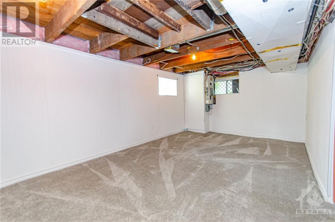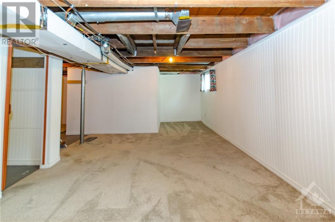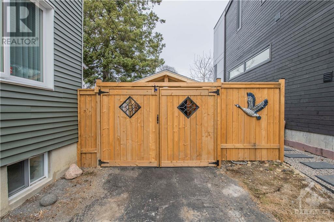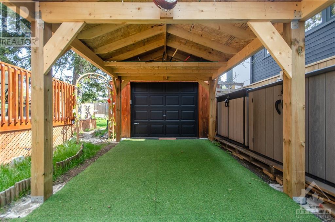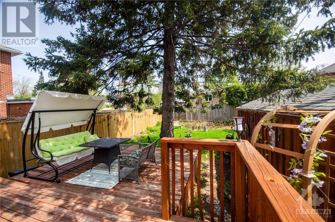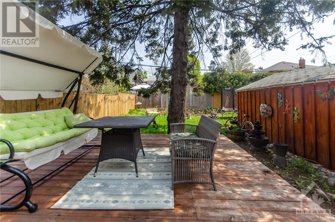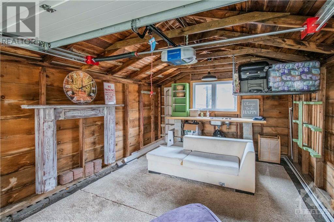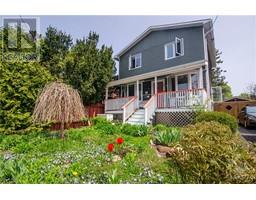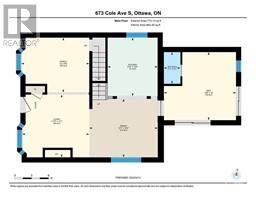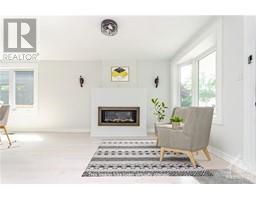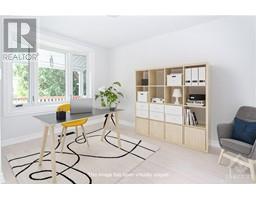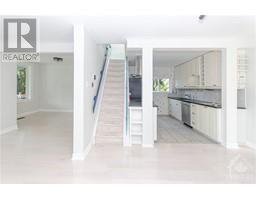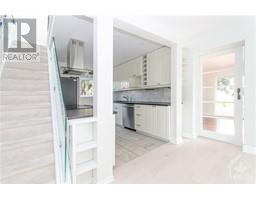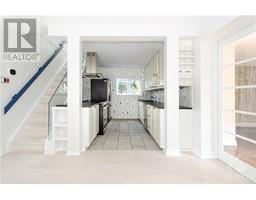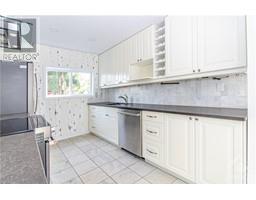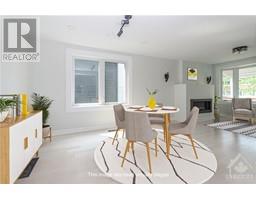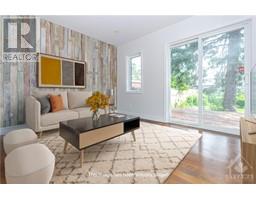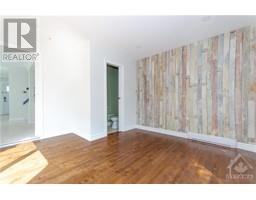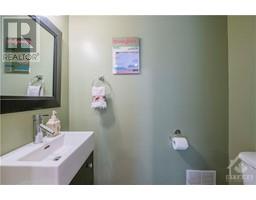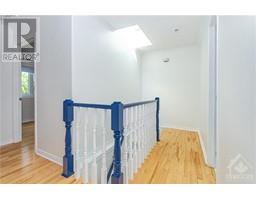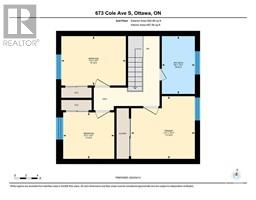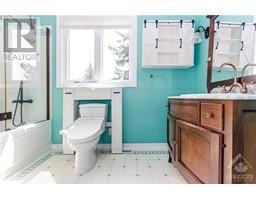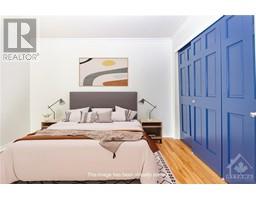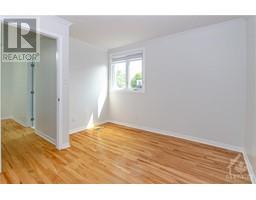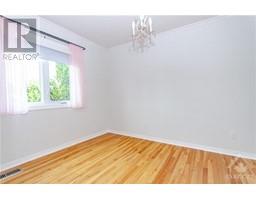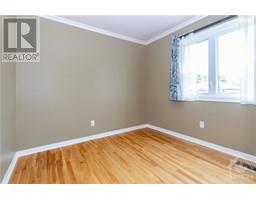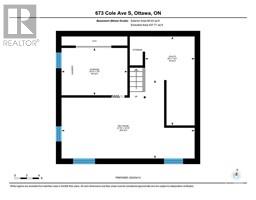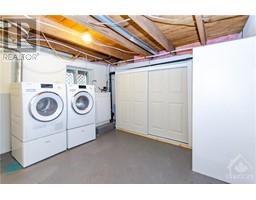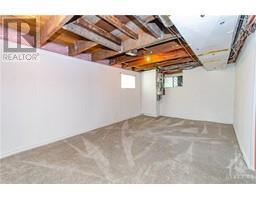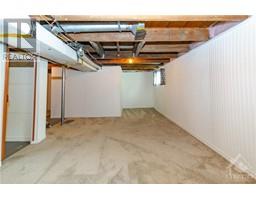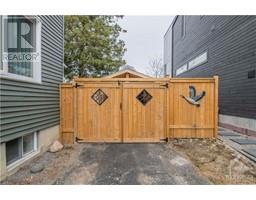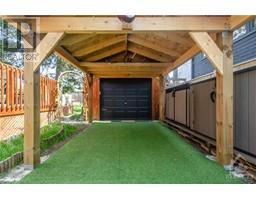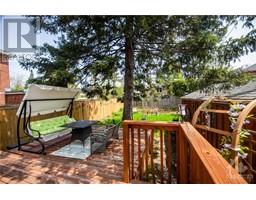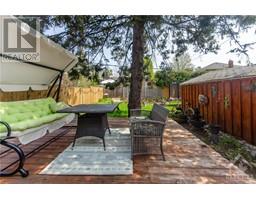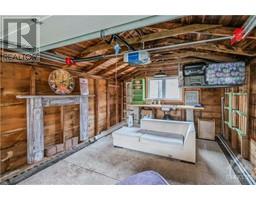673 Cole Avenue Ottawa, Ontario K2A 2B8
$855,000
Zoned R3S, development opportunities. A cheerful & cozy 2-storey home w/ a beautifully landscaped front yard showcasing a colorful perennial garden. The functional & bright main floor layout features new solid maple hardwood floor & bay windows that fill the space with natural light. Gather around the inviting gas fireplace or lounge in the den/study. The efficient galley kitchen boasts NEW SS appliances, honed countertops, & a marble backsplash. The FR opens up to the rear yard, an urban oasis providing additional outdoor living space. On the 2ND level, you'll find 3 BEDRMS & a 4-piece bath, offering comfortable living quarters. The partially finished carpeted basement is perfect for a game or playroom & includes a laundry room w/ NEW Miele washer/dryer & storage area. This property is equipped w/ a Generac Generator, ensuring you'll have power even during outages. Plus, you'll love the proximity to the Dovercourt REC CTR, offering easy access to a range of recreational activities. (id:50133)
Property Details
| MLS® Number | 1366904 |
| Property Type | Single Family |
| Neigbourhood | Laurentianview |
| Amenities Near By | Public Transit, Recreation Nearby, Shopping |
| Community Features | Family Oriented |
| Features | Automatic Garage Door Opener |
| Parking Space Total | 4 |
| Structure | Deck, Porch |
Building
| Bathroom Total | 2 |
| Bedrooms Above Ground | 3 |
| Bedrooms Total | 3 |
| Appliances | Refrigerator, Dishwasher, Dryer, Hood Fan, Stove, Washer, Alarm System, Blinds |
| Basement Development | Partially Finished |
| Basement Type | Full (partially Finished) |
| Constructed Date | 1930 |
| Construction Style Attachment | Detached |
| Cooling Type | Central Air Conditioning |
| Exterior Finish | Siding |
| Fireplace Present | Yes |
| Fireplace Total | 1 |
| Fixture | Drapes/window Coverings |
| Flooring Type | Wall-to-wall Carpet, Mixed Flooring, Hardwood, Tile |
| Foundation Type | Block |
| Half Bath Total | 1 |
| Heating Fuel | Natural Gas |
| Heating Type | Forced Air |
| Stories Total | 2 |
| Type | House |
| Utility Water | Municipal Water |
Parking
| Detached Garage | |
| Carport | |
| Surfaced | |
| Tandem |
Land
| Acreage | No |
| Fence Type | Fenced Yard |
| Land Amenities | Public Transit, Recreation Nearby, Shopping |
| Landscape Features | Landscaped |
| Sewer | Municipal Sewage System |
| Size Depth | 115 Ft ,4 In |
| Size Frontage | 39 Ft ,11 In |
| Size Irregular | 39.95 Ft X 115.32 Ft |
| Size Total Text | 39.95 Ft X 115.32 Ft |
| Zoning Description | Residential |
Rooms
| Level | Type | Length | Width | Dimensions |
|---|---|---|---|---|
| Second Level | 4pc Bathroom | 10'1" x 5'9" | ||
| Second Level | Bedroom | 8'7" x 11'3" | ||
| Second Level | Bedroom | 8'1" x 8'11" | ||
| Second Level | Primary Bedroom | 10'11" x 11'2" | ||
| Basement | Recreation Room | 12'10" x 21'10" | ||
| Basement | Laundry Room | 7'9" x 10'10" | ||
| Basement | Utility Room | 14'7" x 8'2" | ||
| Main Level | 2pc Bathroom | 5'7" x 2'11" | ||
| Main Level | Den | 12'0" x 12'9" | ||
| Main Level | Dining Room | 10'4" x 12'1" | ||
| Main Level | Living Room/fireplace | 11'1" x 11'10" | ||
| Main Level | Family Room | 9'8" x 12'0" | ||
| Main Level | Kitchen | 10'4" x 8'10" |
https://www.realtor.ca/real-estate/26279234/673-cole-avenue-ottawa-laurentianview
Contact Us
Contact us for more information

Kim Lynne Aiello
Salesperson
www.facebook.com
ca.linkedin.com
384 Richmond Road
Ottawa, Ontario K2A 0E8
(613) 729-9090
(613) 729-9094
www.teamrealty.ca

Luigi Aiello
Salesperson
laottawa.com/
www.facebook.com/Luigi-Aiello-LA-Ottawa-378995412932590/
ca.linkedin.com/in/luigi-aiello-62363a24
384 Richmond Road
Ottawa, Ontario K2A 0E8
(613) 729-9090
(613) 729-9094
www.teamrealty.ca

