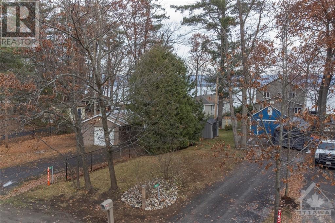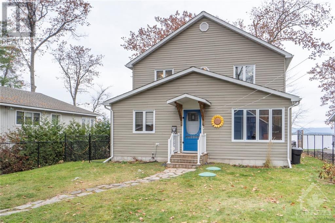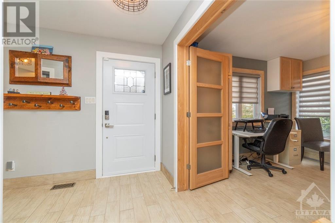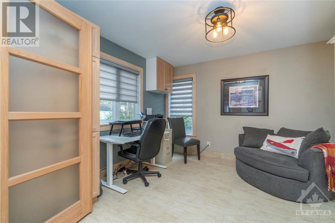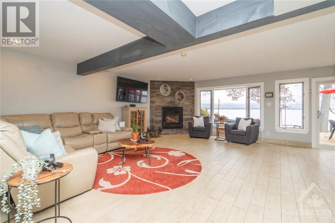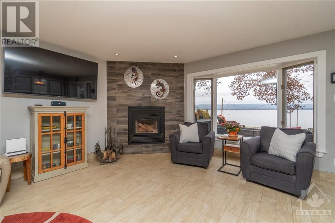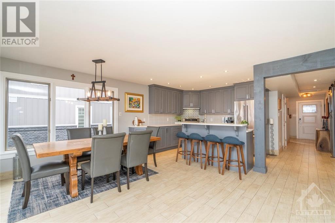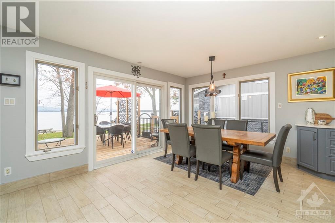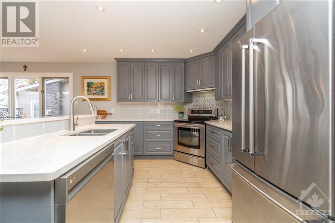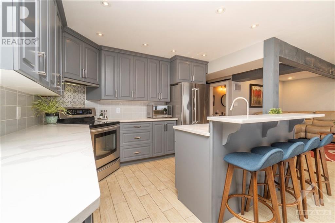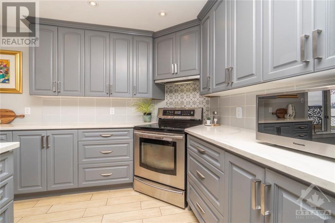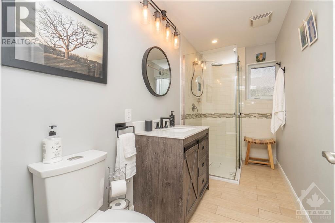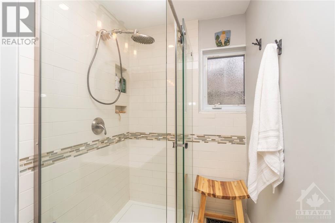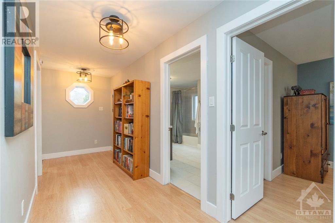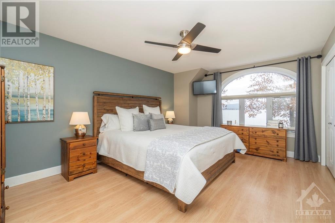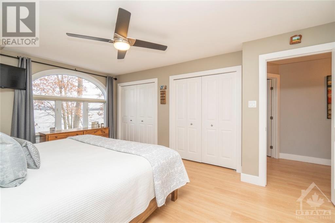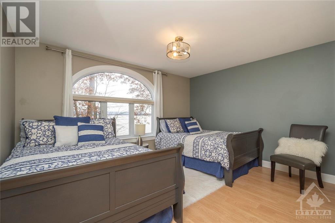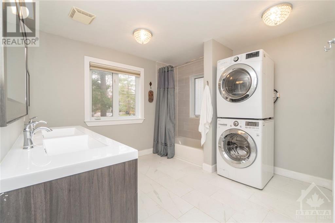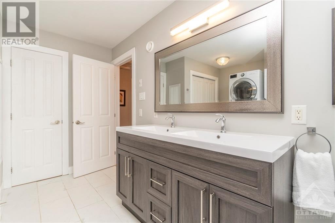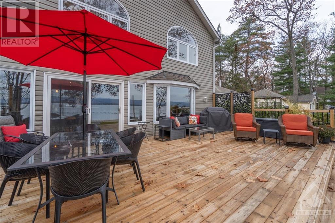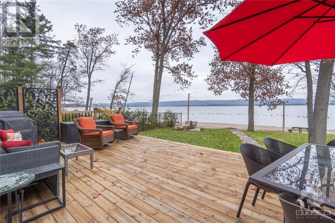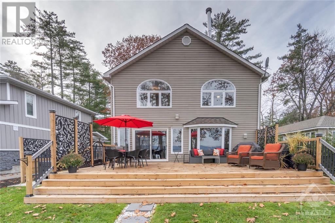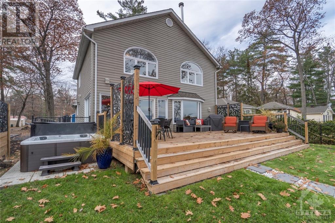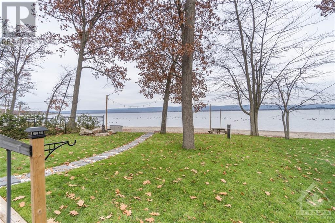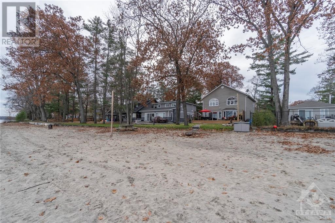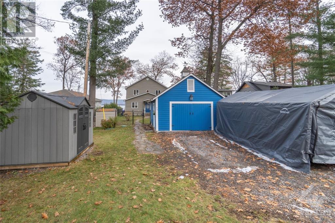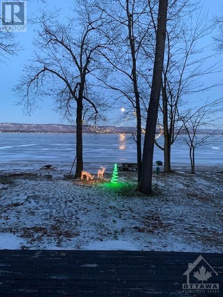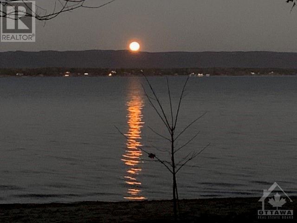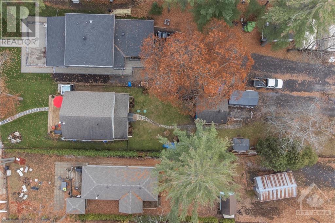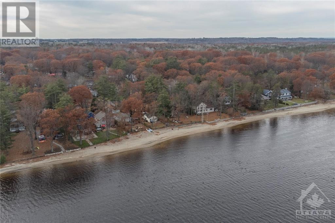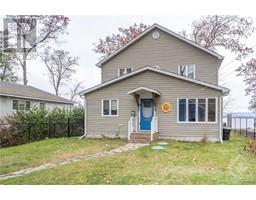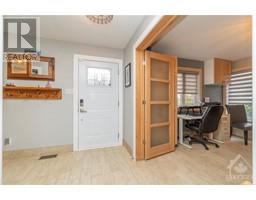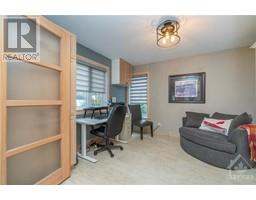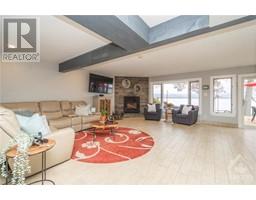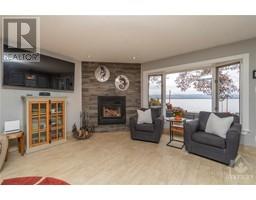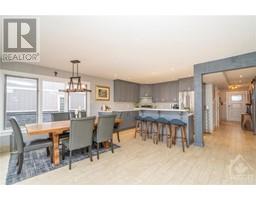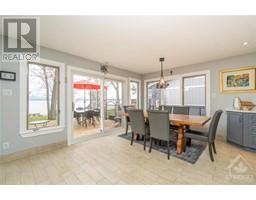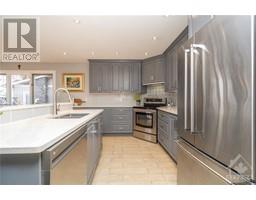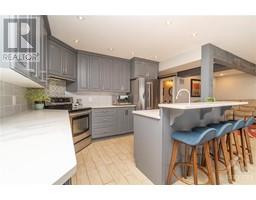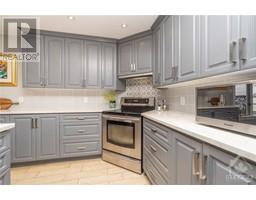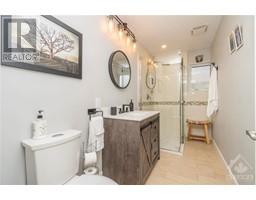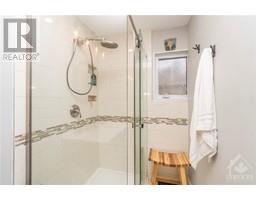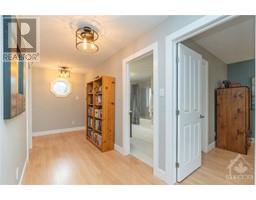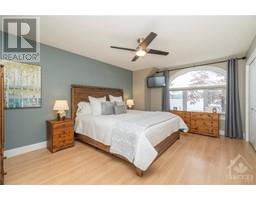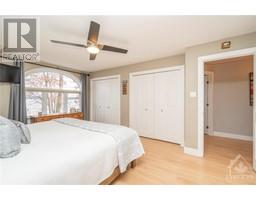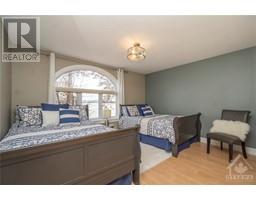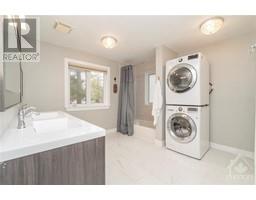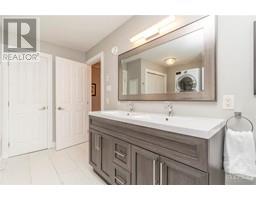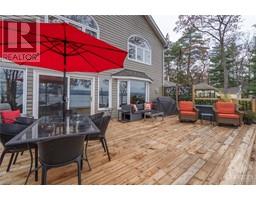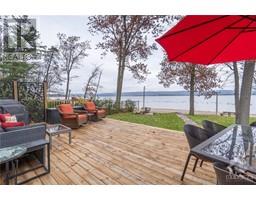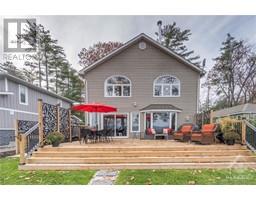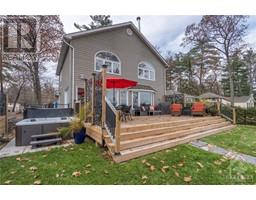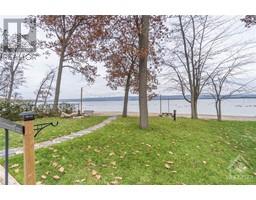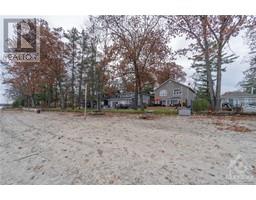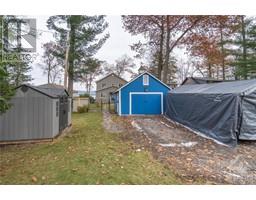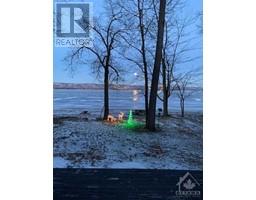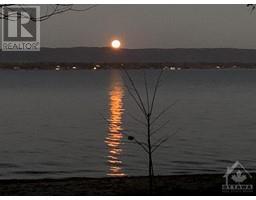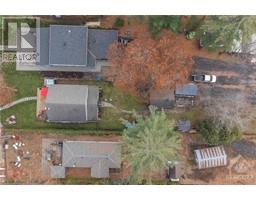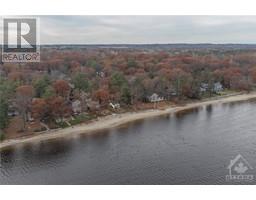138 Bayview Drive Ottawa, Ontario K0A 3M0
$950,000
Waterfront oasis with gorgeous views of the Ottawa River & Gatineau Hills.Step into the spacious foyer & this spectacular view is yours to enjoy from both floor levels.Bright kitchen with quartz island/breakfast bar overlooking the dining rm, living rm with wood burning FP, & beachfront outdoor space.Sun filled den,3 piece bath & utility rm complete the main level. Wake up to the waterfront view from the Primary bedroom w' cheater door to renovated full bath/laundry. 2 other lrg sized bedrms w' dble closets complete the 2nd floor.Detached garage & 2 sheds for storage. See attachment for many updates/improvements! Enjoy summer days boating on the Ottawa River or relaxing on the beach. Winter days are fun filled with cross country skiing & skating at your back door. End your days with sunset views from the new deck/hotub or nestled by a wood burning fire inside or out. Enjoy this year round retreat with the comforts of modern living.24 hour irrevocable on all offers as per Form 244 (id:50133)
Property Details
| MLS® Number | 1369293 |
| Property Type | Single Family |
| Neigbourhood | Constance Bay |
| Amenities Near By | Water Nearby |
| Communication Type | Internet Access |
| Community Features | Family Oriented |
| Features | Flat Site |
| Parking Space Total | 4 |
| Road Type | Paved Road |
| Storage Type | Storage Shed |
| Structure | Deck |
| View Type | River View |
| Water Front Type | Waterfront |
Building
| Bathroom Total | 2 |
| Bedrooms Above Ground | 3 |
| Bedrooms Total | 3 |
| Appliances | Refrigerator, Dishwasher, Dryer, Hood Fan, Stove, Washer, Hot Tub, Blinds |
| Basement Development | Unfinished |
| Basement Type | Crawl Space (unfinished) |
| Constructed Date | 2004 |
| Construction Style Attachment | Detached |
| Cooling Type | Central Air Conditioning |
| Exterior Finish | Siding |
| Fireplace Present | Yes |
| Fireplace Total | 1 |
| Flooring Type | Laminate, Ceramic |
| Foundation Type | Poured Concrete |
| Heating Fuel | Natural Gas |
| Heating Type | Forced Air, Radiant Heat |
| Stories Total | 2 |
| Type | House |
| Utility Water | Drilled Well |
Parking
| Detached Garage | |
| Gravel |
Land
| Acreage | No |
| Fence Type | Fenced Yard |
| Land Amenities | Water Nearby |
| Sewer | Septic System |
| Size Depth | 235 Ft |
| Size Frontage | 50 Ft |
| Size Irregular | 50 Ft X 235 Ft |
| Size Total Text | 50 Ft X 235 Ft |
| Zoning Description | Residential |
Rooms
| Level | Type | Length | Width | Dimensions |
|---|---|---|---|---|
| Second Level | Primary Bedroom | 16'10" x 12'2" | ||
| Second Level | 5pc Bathroom | 12'7" x 10'10" | ||
| Second Level | Bedroom | 13'7" x 13'2" | ||
| Second Level | Bedroom | 12'6" x 11'0" | ||
| Main Level | Foyer | 16'4" x 5'6" | ||
| Main Level | Living Room | 21'5" x 16'4" | ||
| Main Level | Kitchen | 12'0" x 11'3" | ||
| Main Level | Dining Room | 12'0" x 10'3" | ||
| Main Level | Den | 12'1" x 11'8" | ||
| Main Level | 3pc Bathroom | 11'5" x 4'10" | ||
| Main Level | Utility Room | 11'5" x 5'0" |
https://www.realtor.ca/real-estate/26287368/138-bayview-drive-ottawa-constance-bay
Contact Us
Contact us for more information
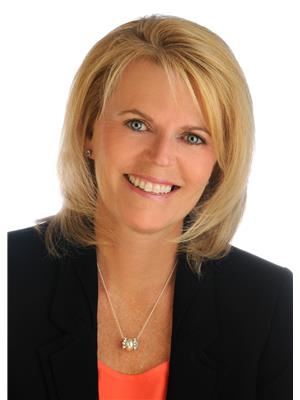
Traci Polak
Salesperson
www.smartmoveteam.ca
2148 Carling Ave., Units 5 & 6
Ottawa, ON K2A 1H1
(613) 829-1818
(613) 829-3223
www.kwintegrity.ca
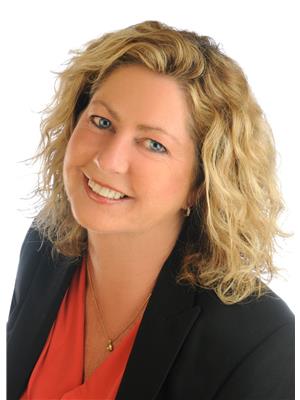
Kathy Walker
Broker
www.smartmoveteam.ca
2148 Carling Ave., Units 5 & 6
Ottawa, ON K2A 1H1
(613) 829-1818
(613) 829-3223
www.kwintegrity.ca

