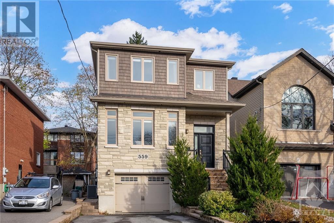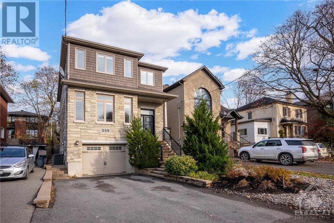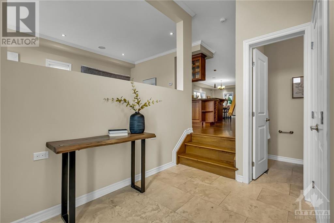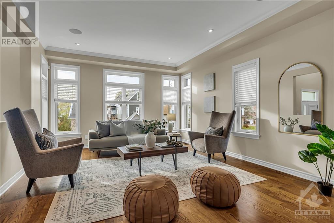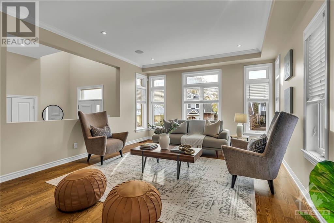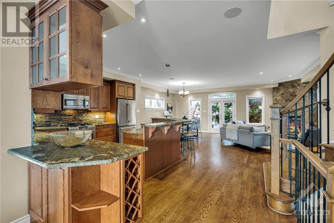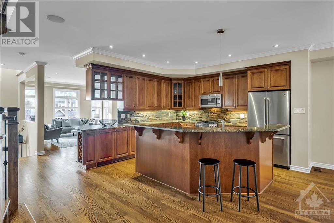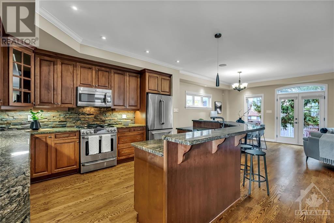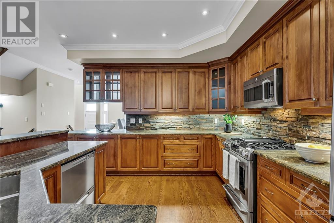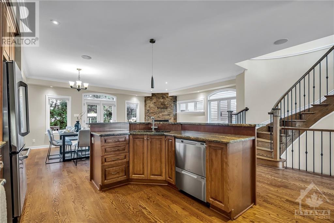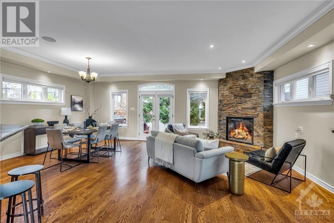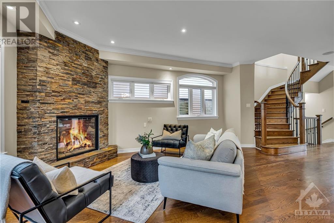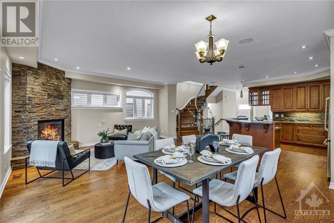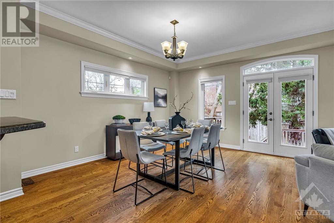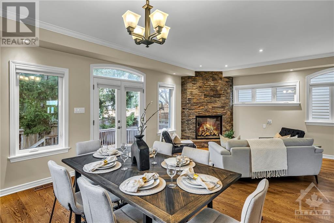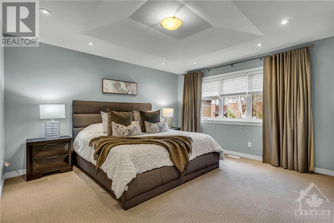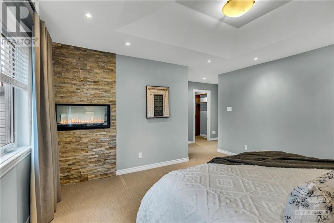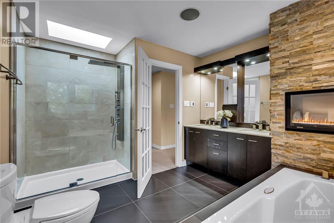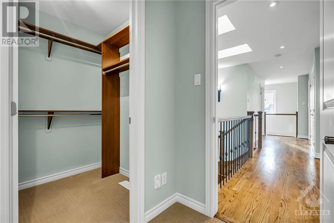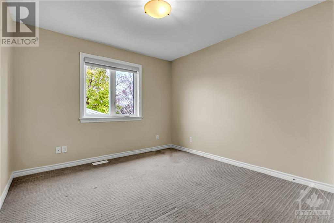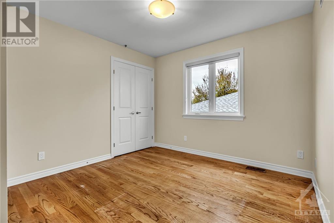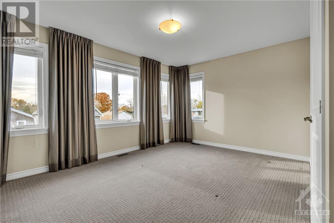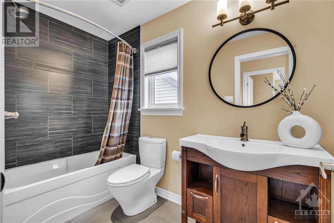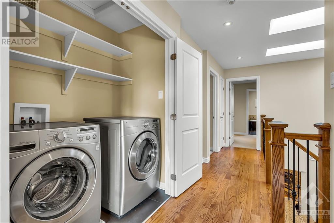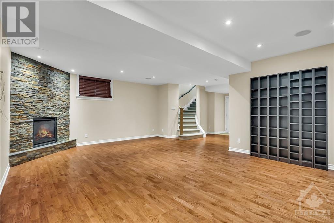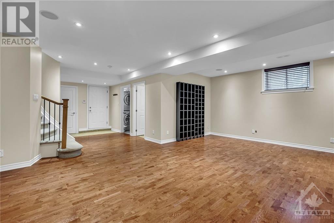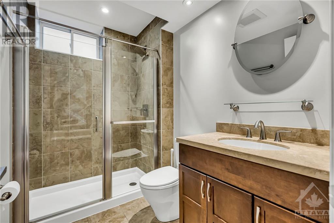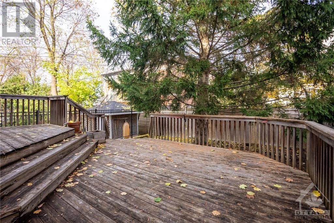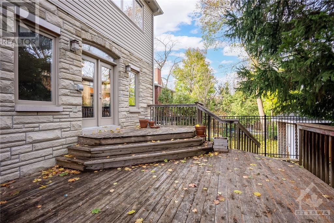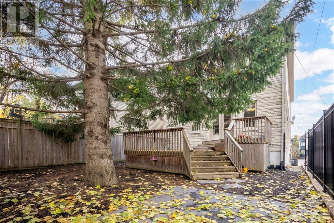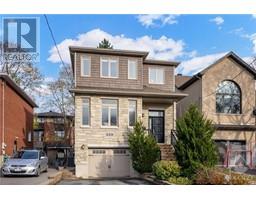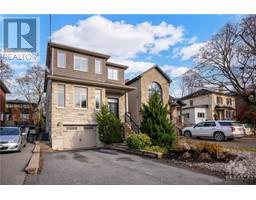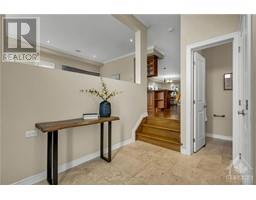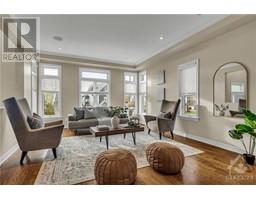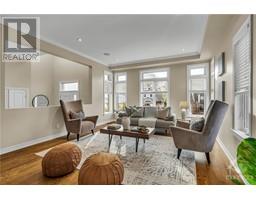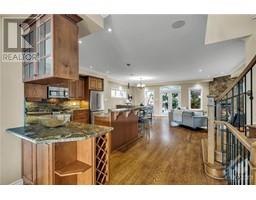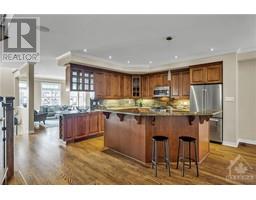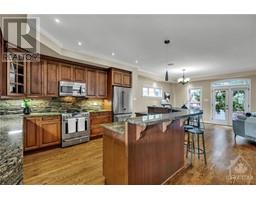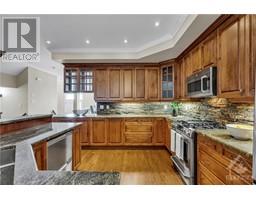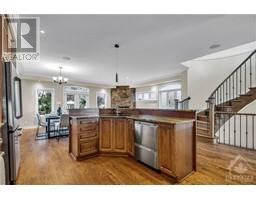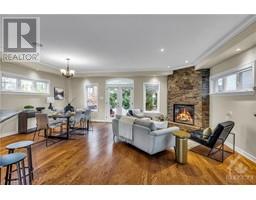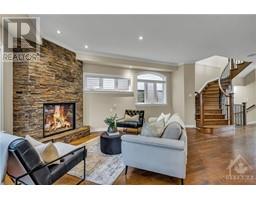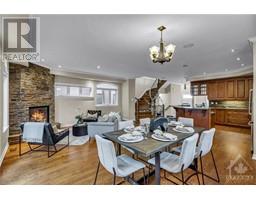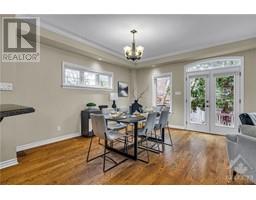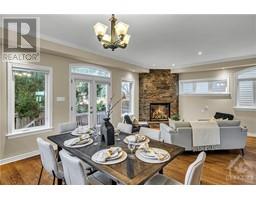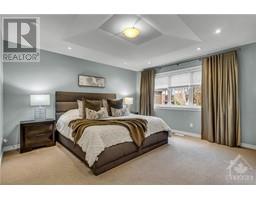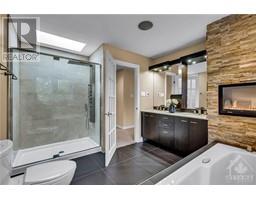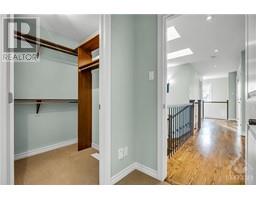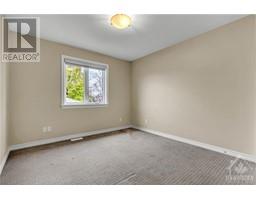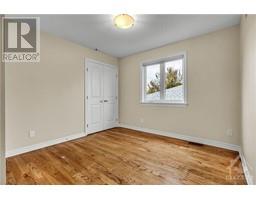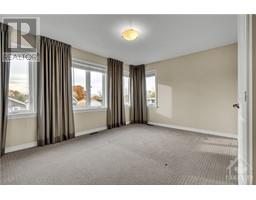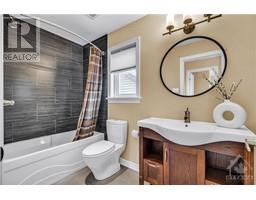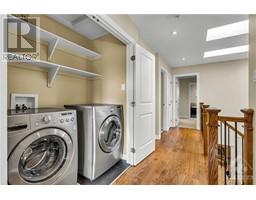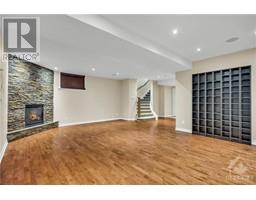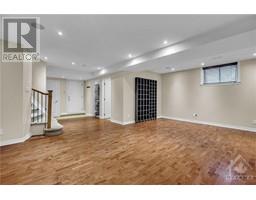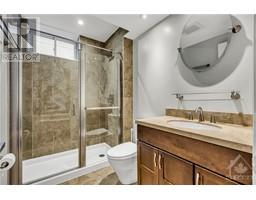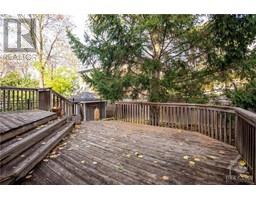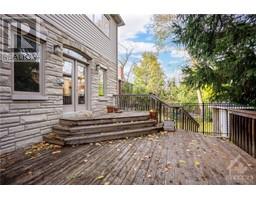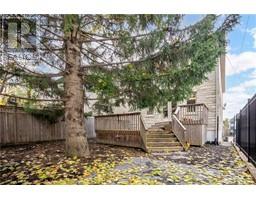559 Melbourne Avenue Ottawa, Ontario K2A 1W7
$1,695,000
OPEN HOUSE: Sunday, November 19, 2-4. This spacious single-family home has everything you are looking for. Main floor with a living room AND family room. Large open-concept kitchen/dining/living room with gas fireplace. Breakfast bar, loads of counter space and stainless steel appliances. Patio doors to private back yard with deck and grass space. Bonus family room on main floor is west facing allowing for loads of natural light. Hardwood flooring throughout main floor. The second level features a large primary bedroom and ensuite with separate shower and soaker tub, walk-in closet and double sided fireplace. 3 additional good sized bedrooms and family bath. Convenient second floor laundry round off this floor. The lower level has access to the garage. Recroom and/or home gym/office space with gas fireplace. Convenient additional full bath. Steps to Westboro Village shops, cafes & restaurants. Easy access to the Queensway. Easy to show, make this your new home. (id:50133)
Open House
This property has open houses!
2:00 pm
Ends at:4:00 pm
Property Details
| MLS® Number | 1369091 |
| Property Type | Single Family |
| Neigbourhood | Westboro |
| Amenities Near By | Public Transit, Recreation Nearby, Shopping |
| Parking Space Total | 4 |
Building
| Bathroom Total | 3 |
| Bedrooms Above Ground | 4 |
| Bedrooms Total | 4 |
| Appliances | Refrigerator, Dishwasher, Dryer, Stove, Washer |
| Basement Development | Finished |
| Basement Type | Full (finished) |
| Constructed Date | 2009 |
| Construction Style Attachment | Detached |
| Cooling Type | Central Air Conditioning |
| Exterior Finish | Stone, Siding |
| Fireplace Present | Yes |
| Fireplace Total | 3 |
| Fixture | Drapes/window Coverings |
| Flooring Type | Wall-to-wall Carpet, Hardwood, Tile |
| Foundation Type | Poured Concrete |
| Half Bath Total | 1 |
| Heating Fuel | Natural Gas |
| Heating Type | Forced Air |
| Stories Total | 2 |
| Type | House |
| Utility Water | Municipal Water |
Parking
| Attached Garage | |
| Surfaced |
Land
| Acreage | No |
| Land Amenities | Public Transit, Recreation Nearby, Shopping |
| Sewer | Municipal Sewage System |
| Size Depth | 100 Ft ,6 In |
| Size Frontage | 33 Ft |
| Size Irregular | 33.01 Ft X 100.52 Ft |
| Size Total Text | 33.01 Ft X 100.52 Ft |
| Zoning Description | Residential |
Rooms
| Level | Type | Length | Width | Dimensions |
|---|---|---|---|---|
| Second Level | Primary Bedroom | 17'6" x 13'4" | ||
| Second Level | 6pc Ensuite Bath | 12'3" x 10'7" | ||
| Second Level | Bedroom | 14'0" x 12'11" | ||
| Second Level | Bedroom | 12'11" x 10'9" | ||
| Second Level | Bedroom | 12'11" x 10'6" | ||
| Second Level | Full Bathroom | 9'3" x 4'9" | ||
| Second Level | Laundry Room | Measurements not available | ||
| Second Level | Other | 6'2" x 5'3" | ||
| Lower Level | Recreation Room | 21'5" x 15'3" | ||
| Lower Level | 3pc Bathroom | 8'4" x 7'3" | ||
| Lower Level | Storage | 13'2" x 8'5" | ||
| Main Level | Living Room | 19'4" x 14'0" | ||
| Main Level | Dining Room | 14'0" x 15'6" | ||
| Main Level | Kitchen | 14'0" x 14'0" | ||
| Main Level | Family Room | 18'3" x 9'1" | ||
| Main Level | Partial Bathroom | 6'0" x 5'9" | ||
| Main Level | Foyer | 8'9" x 7'9" |
https://www.realtor.ca/real-estate/26288133/559-melbourne-avenue-ottawa-westboro
Contact Us
Contact us for more information
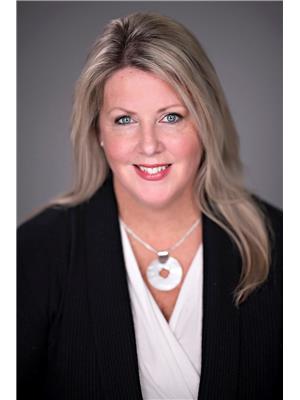
Kelly Ebbs
Salesperson
www.kellyandkerry.com
twitter.com/kellyandkerry
384 Richmond Road
Ottawa, Ontario K2A 0E8
(613) 729-9090
(613) 729-9094
www.teamrealty.ca
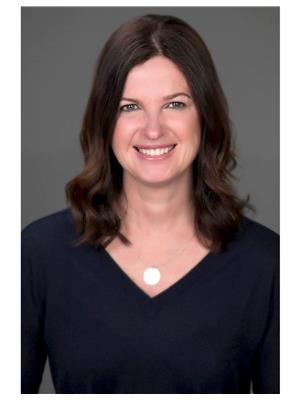
Kerry Millican
Salesperson
www.kellyandkerry.com
384 Richmond Road
Ottawa, Ontario K2A 0E8
(613) 729-9090
(613) 729-9094
www.teamrealty.ca

