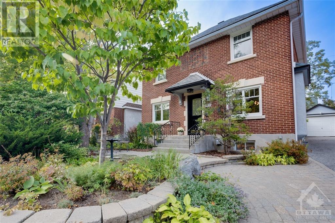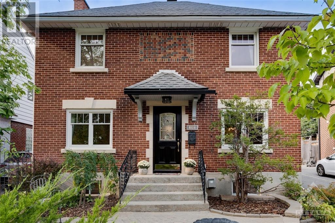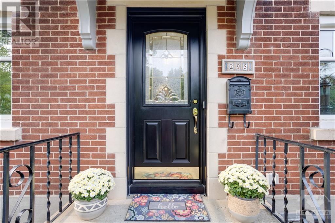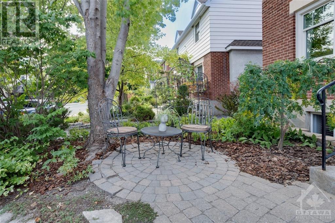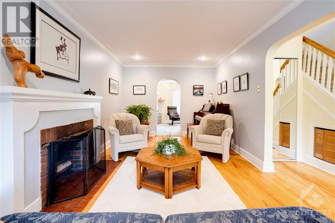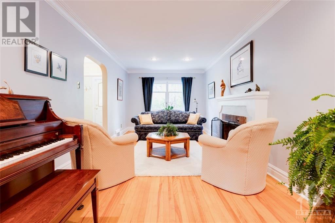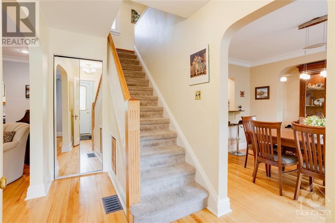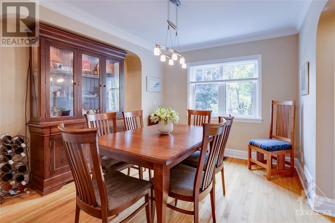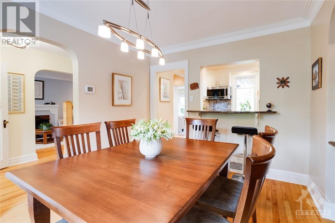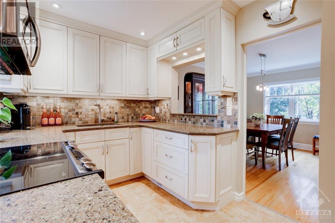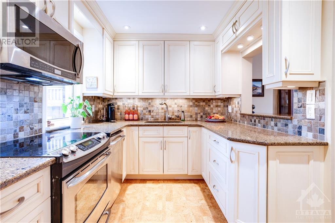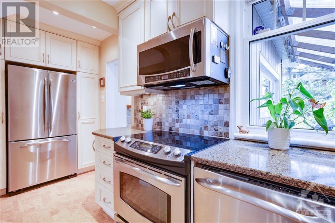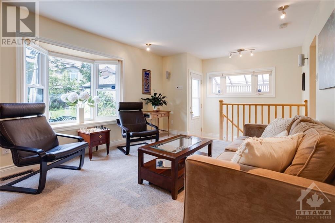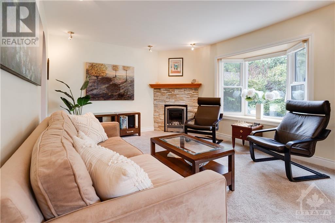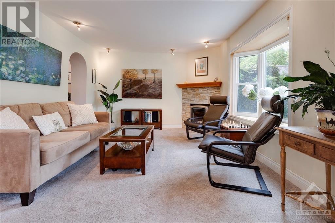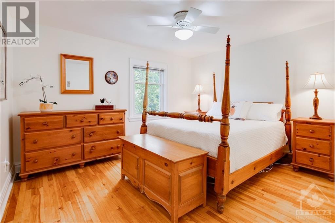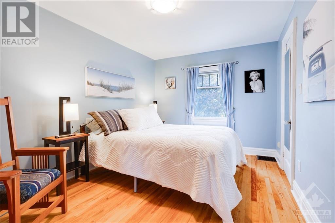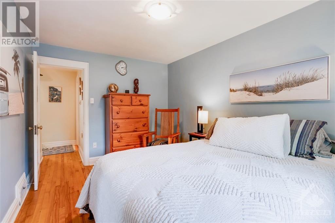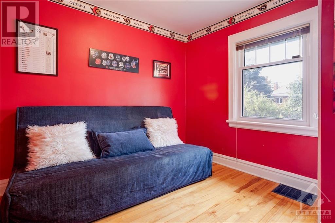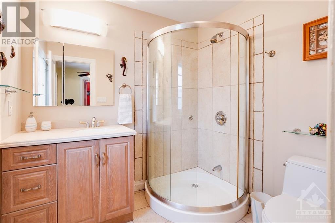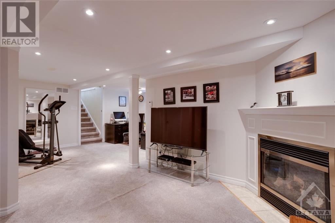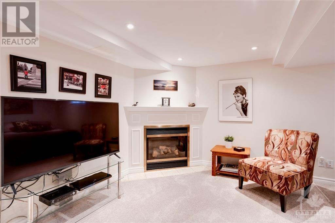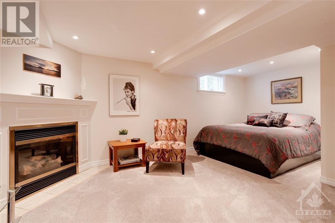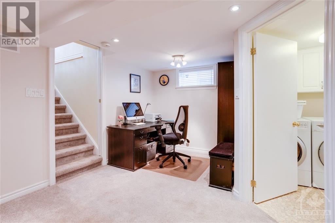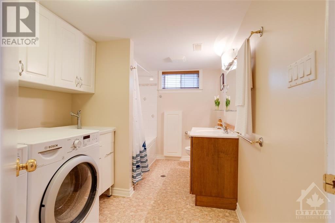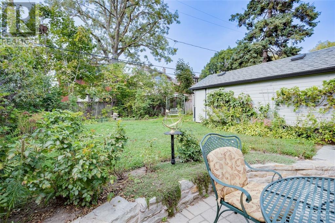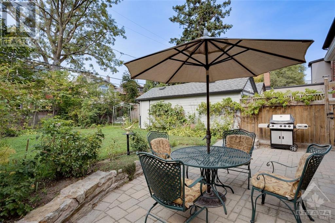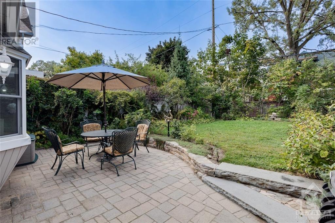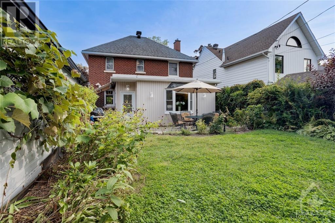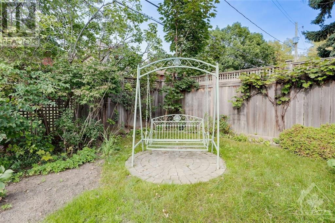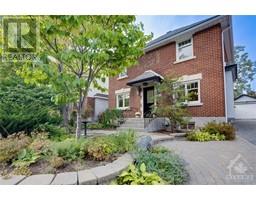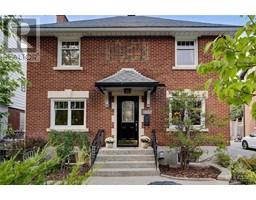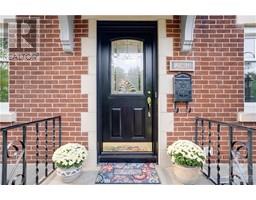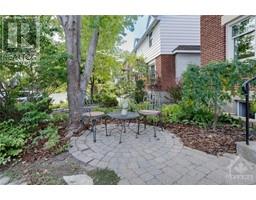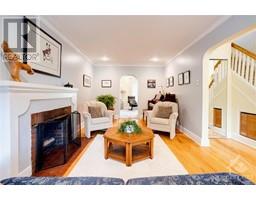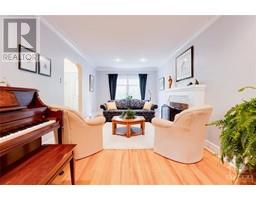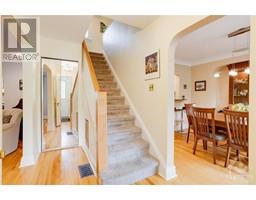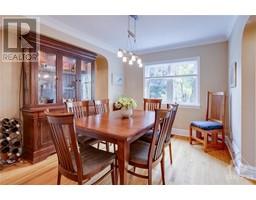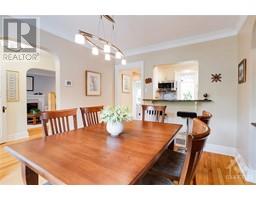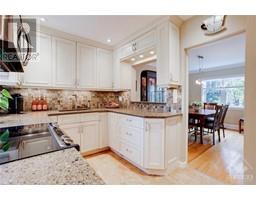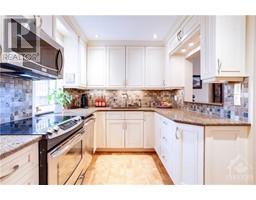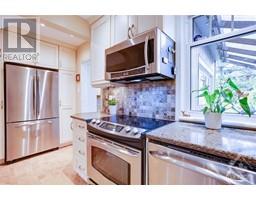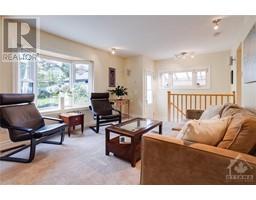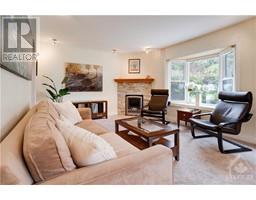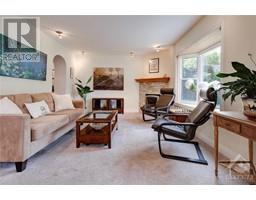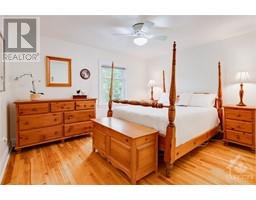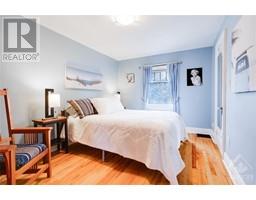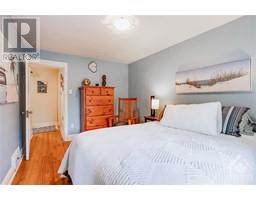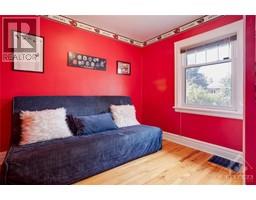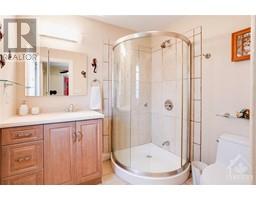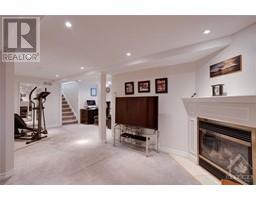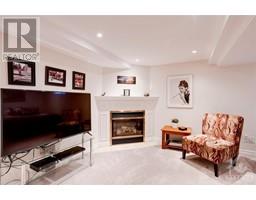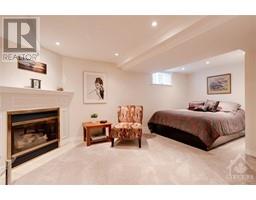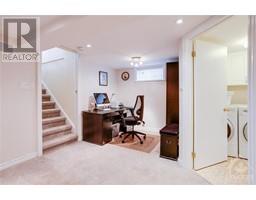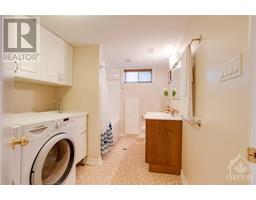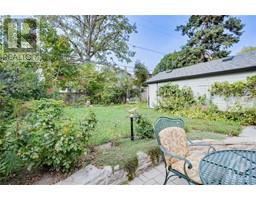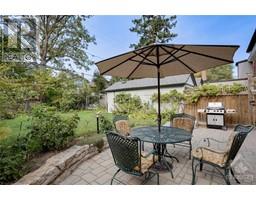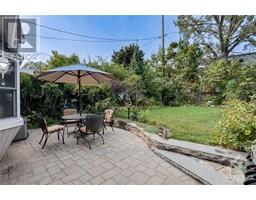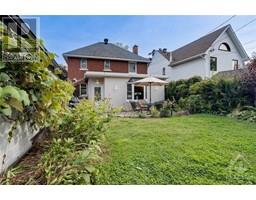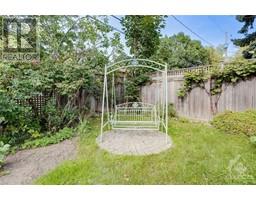295 Fifth Avenue Ottawa, Ontario K1S 2N4
$1,198,000
Open House: Sun Nov 19th, 2-4PM. Set amidst professionally landscaped garden patios this sought-after centrehall plan offers beautifully scaled, light filled interiors with coved ceilings & hardwood floors. Originally built by Younghusband in 1948 this home has been thoughtfully expanded for ease of indoor- outdoor entertaining and comfortable family living. Inviting, piano-size living rm features a handsome wood burning fireplace. Main floor family rm features a stone-faced gas fireplace & lovely bay window with views overlooking the rear yard. Custom, quality & fully equipped kitchen has been brilliantly executed with breakfast bar & opens seamlessly into the dining rm. Well-lit lower level was purposefully designed to accommodate a recreation area with corner gas fireplace, office, 4th bedrm, full bathroom & laundry. Enjoy the benefits of living within close proximity to community parks and schools, the Rideau Canal, Lansdowne Park & Bank St shops & restaurants. Love where you live! (id:50133)
Open House
This property has open houses!
2:00 pm
Ends at:4:00 pm
Property Details
| MLS® Number | 1366474 |
| Property Type | Single Family |
| Neigbourhood | The Glebe |
| Amenities Near By | Recreation Nearby, Shopping, Water Nearby |
| Parking Space Total | 4 |
| Structure | Patio(s) |
Building
| Bathroom Total | 2 |
| Bedrooms Above Ground | 3 |
| Bedrooms Below Ground | 1 |
| Bedrooms Total | 4 |
| Appliances | Refrigerator, Dishwasher, Dryer, Microwave Range Hood Combo, Stove, Washer, Alarm System, Blinds |
| Basement Development | Finished |
| Basement Type | Full (finished) |
| Constructed Date | 1948 |
| Construction Style Attachment | Detached |
| Cooling Type | Central Air Conditioning |
| Exterior Finish | Brick, Siding |
| Fireplace Present | Yes |
| Fireplace Total | 3 |
| Flooring Type | Mixed Flooring, Wall-to-wall Carpet, Hardwood |
| Foundation Type | Poured Concrete |
| Heating Fuel | Natural Gas |
| Heating Type | Forced Air |
| Stories Total | 2 |
| Type | House |
| Utility Water | Municipal Water |
Parking
| Detached Garage | |
| Open | |
| Surfaced |
Land
| Acreage | No |
| Land Amenities | Recreation Nearby, Shopping, Water Nearby |
| Landscape Features | Partially Landscaped |
| Sewer | Municipal Sewage System |
| Size Depth | 102 Ft ,10 In |
| Size Frontage | 39 Ft ,10 In |
| Size Irregular | 39.86 Ft X 102.87 Ft (irregular Lot) |
| Size Total Text | 39.86 Ft X 102.87 Ft (irregular Lot) |
| Zoning Description | R3p |
Rooms
| Level | Type | Length | Width | Dimensions |
|---|---|---|---|---|
| Second Level | Primary Bedroom | 13'0" x 11'0" | ||
| Second Level | Bedroom | 13'6" x 9'4" | ||
| Second Level | Bedroom | 9'10" x 9'10" | ||
| Second Level | 4pc Bathroom | Measurements not available | ||
| Basement | Recreation Room | 20'6" x 9'2" | ||
| Basement | Bedroom | 9'10" x 8'7" | ||
| Basement | 4pc Bathroom | Measurements not available | ||
| Basement | Office | 7'3" x 5'7" | ||
| Basement | Laundry Room | Measurements not available | ||
| Main Level | Living Room | 21'2" x 10'1" | ||
| Main Level | Dining Room | 12'8" x 10'9" | ||
| Main Level | Kitchen | 14'0" x 7'11" | ||
| Main Level | Family Room | 16'1" x 11'6" |
https://www.realtor.ca/real-estate/26205489/295-fifth-avenue-ottawa-the-glebe
Contact Us
Contact us for more information

Judy Faulkner
Broker of Record
www.homesinottawa.com/
www.linkedin.com/profile/view?id=140741173&trk=tab_pro
108 Lisgar Street, Suite 103
Ottawa, Ontario K2P 1E1
(613) 231-4663

