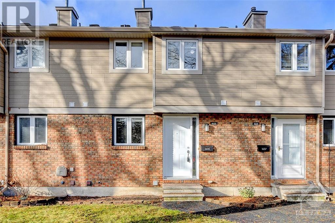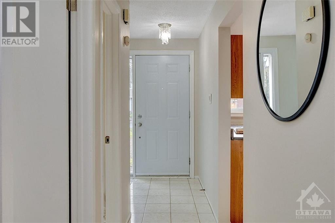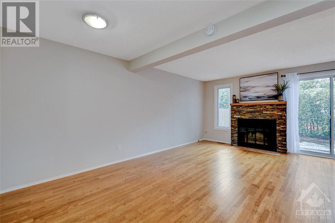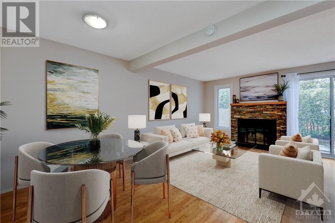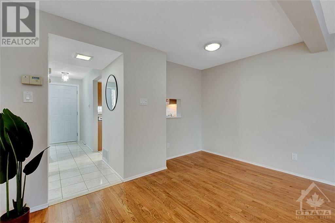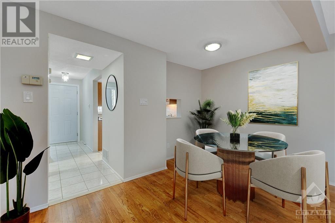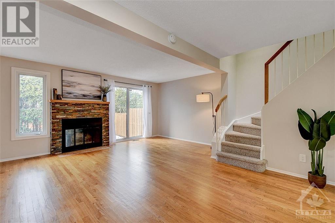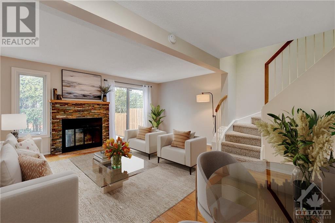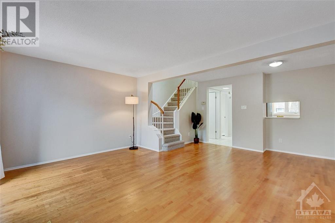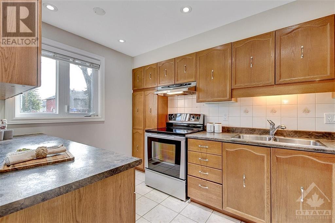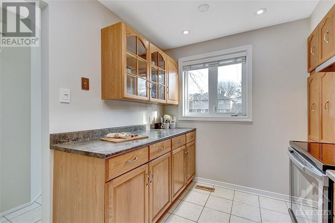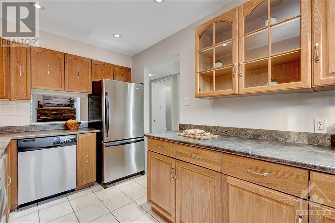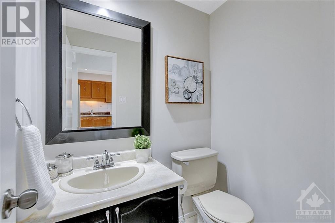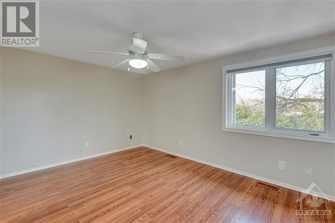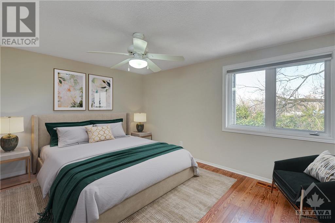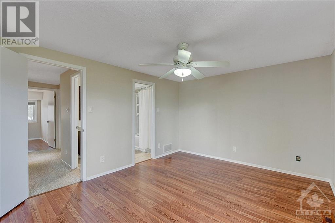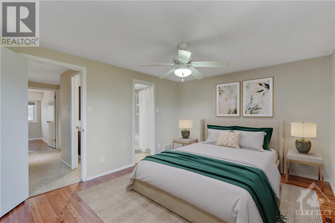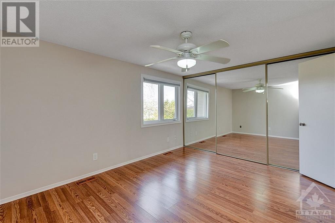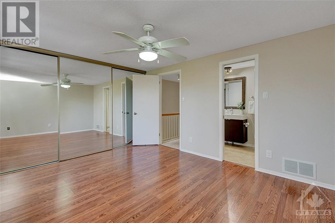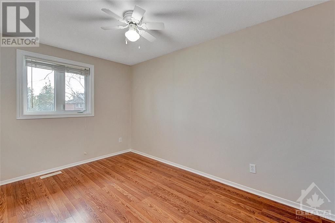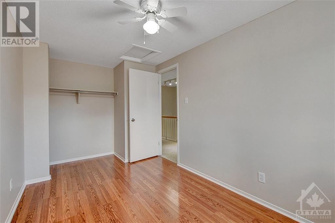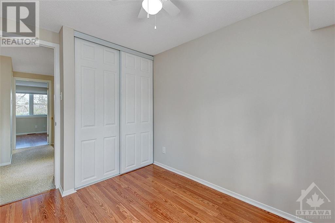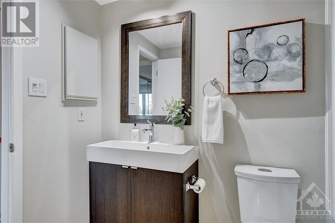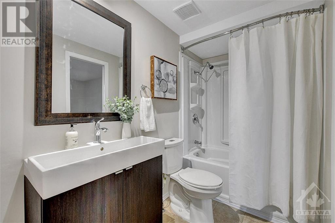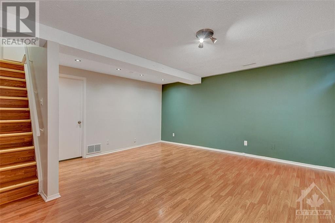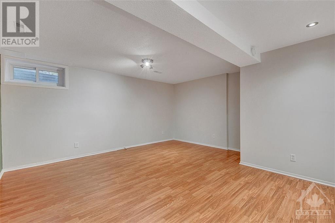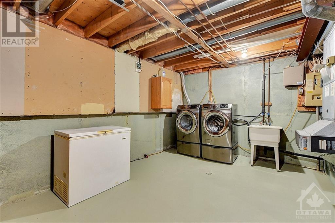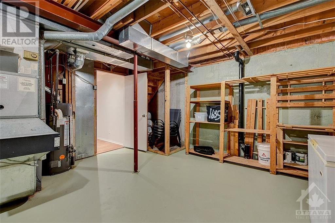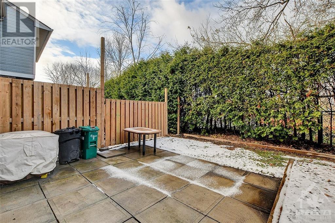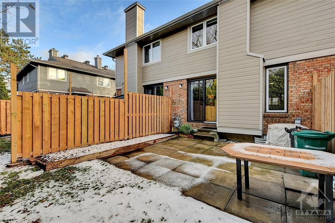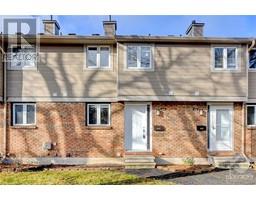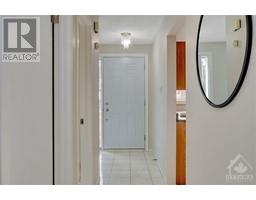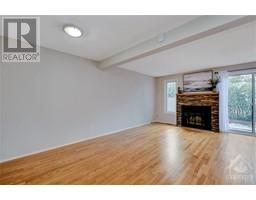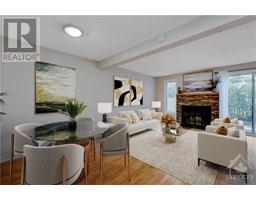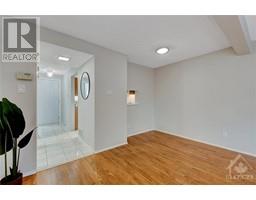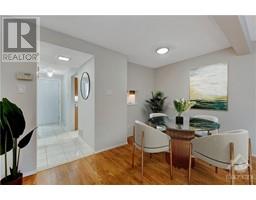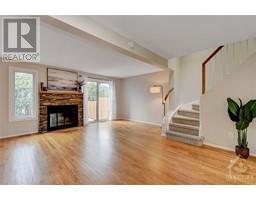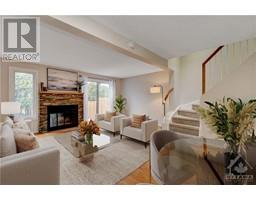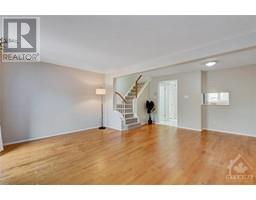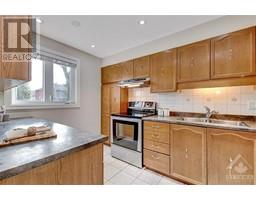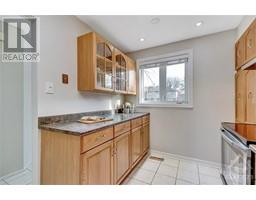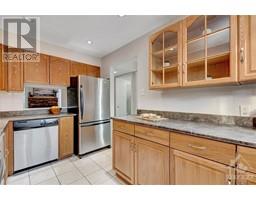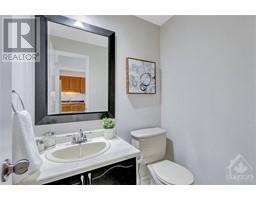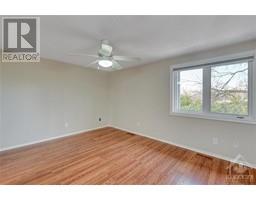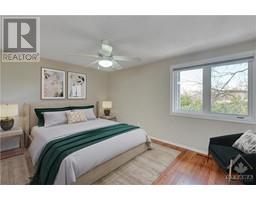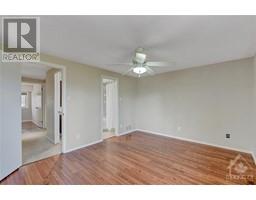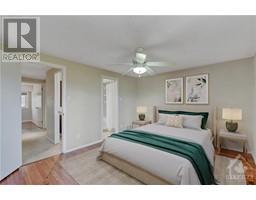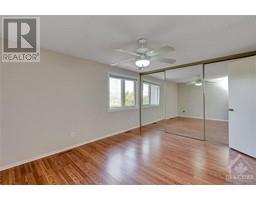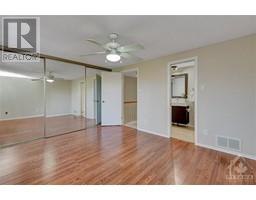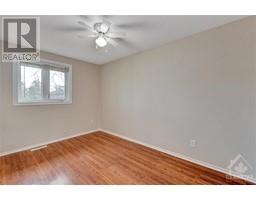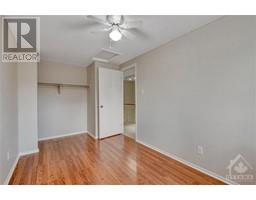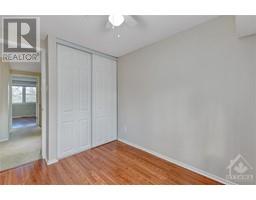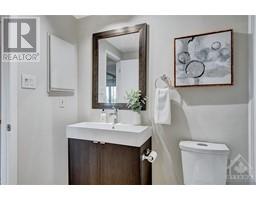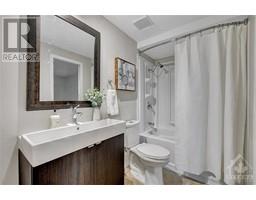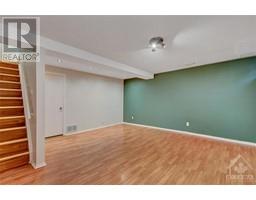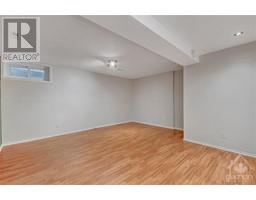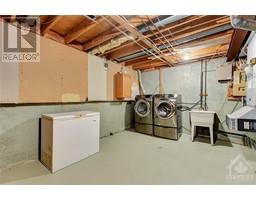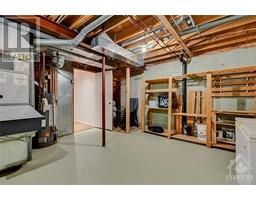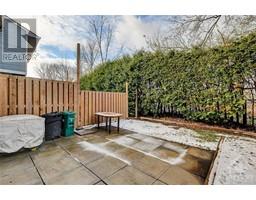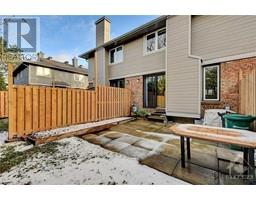1635 Du Sommet Place Ottawa, Ontario K1C 4Z9
$400,000Maintenance, Property Management, Caretaker, Water, Other, See Remarks
$477 Monthly
Maintenance, Property Management, Caretaker, Water, Other, See Remarks
$477 MonthlyAre you looking to move in before the holidays? Then this 3 bedroom, 3 bathroom row unit condo with 2 PARKING spots should be your first choice! You'll enjoy the open concept L-shaped living and dining room with hardwood floors and a wood-burning fireplace for those cozy nights in. Benefit from easy access to your private newly fenced backyard through the oversized patio doors. The sizeable kitchen is a great space to cook, outfitted w plenty of cabinets, additional counterspace, tile floors and all stainless steel appliances included. As you head upstairs, you'll find a spacious primary bedroom w wall-to-wall closets and a cheater door to your full bathroom. The two other bedrooms are also well-sized with laminate floors. Don't forget about the large fully finished recreation room in the basement; what would you do with the additional space? Both upper floors are freshly painted in neutral tones. Wonderful location with walkability, near groceries, bus routes, parks, schools & more! (id:50133)
Open House
This property has open houses!
2:00 pm
Ends at:4:00 pm
Property Details
| MLS® Number | 1368530 |
| Property Type | Single Family |
| Neigbourhood | Chateaunef |
| Community Features | Pets Allowed |
| Features | Park Setting |
| Parking Space Total | 2 |
Building
| Bathroom Total | 2 |
| Bedrooms Above Ground | 3 |
| Bedrooms Total | 3 |
| Amenities | Laundry - In Suite |
| Appliances | Refrigerator, Dishwasher, Dryer, Stove, Washer, Blinds |
| Basement Development | Finished |
| Basement Type | Full (finished) |
| Constructed Date | 1985 |
| Cooling Type | Central Air Conditioning |
| Exterior Finish | Brick, Siding |
| Fireplace Present | Yes |
| Fireplace Total | 1 |
| Flooring Type | Wall-to-wall Carpet, Mixed Flooring, Hardwood, Laminate |
| Foundation Type | Poured Concrete |
| Half Bath Total | 1 |
| Heating Fuel | Natural Gas |
| Heating Type | Forced Air |
| Stories Total | 2 |
| Type | Row / Townhouse |
| Utility Water | Municipal Water |
Parking
| Open | |
| Surfaced | |
| Visitor Parking |
Land
| Acreage | No |
| Fence Type | Fenced Yard |
| Landscape Features | Land / Yard Lined With Hedges, Landscaped |
| Sewer | Municipal Sewage System |
| Zoning Description | Residential |
Rooms
| Level | Type | Length | Width | Dimensions |
|---|---|---|---|---|
| Second Level | Primary Bedroom | 14'0" x 11'2" | ||
| Second Level | Bedroom | 12'2" x 7'9" | ||
| Second Level | Bedroom | 11'7" x 7'9" | ||
| Second Level | Full Bathroom | Measurements not available | ||
| Basement | Family Room | 15'1" x 15'5" | ||
| Basement | Laundry Room | 16'4" x 15'9" | ||
| Main Level | Living Room/fireplace | 16'0" x 10'7" | ||
| Main Level | Dining Room | 8'2" x 8'0" | ||
| Main Level | Kitchen | 11'6" x 7'1" | ||
| Main Level | Partial Bathroom | Measurements not available |
https://www.realtor.ca/real-estate/26289846/1635-du-sommet-place-ottawa-chateaunef
Contact Us
Contact us for more information

Serge Guenette
Salesperson
sergeguenette.com/
610 Bronson Avenue
Ottawa, ON K1S 4E6
(613) 236-5959
(613) 236-1515
www.hallmarkottawa.com

Sonia Hudon
Salesperson
610 Bronson Avenue
Ottawa, ON K1S 4E6
(613) 236-5959
(613) 236-1515
www.hallmarkottawa.com

