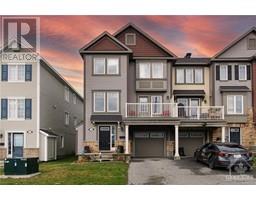551 Meadowcreek Circle Ottawa, Ontario K2M 0J9
$534,900
Discover elegance in this upgraded END UNIT townhome located in an idyllic family-friendly neighbourhood. Step inside to a welcoming foyer leading to a convenient powder room, laundry room, and inside entry to the garage w/bonus storage space. Second level reveals an inviting open-concept where rich hardwood floors set the stage for a sophisticated kitchen w/granite countertops, stainless-steel appliances, cozy breakfast nook and formal dining area. The living room extends to a large balcony w/scenic views of open fields. Third level features primary bedroom w/walk-in closet (WIC), trendy cheater ensuite bath The second, generously sized bedroom, also includes its own WIC. Located just steps from the picturesque Crownridge Park w/children's playground and public tennis courts, this property promotes an active lifestyle with nearby walking paths and an outdoor rink. Additionally, the property's convenient location close to schools, shopping and local amenities, simplifies daily life. (id:50133)
Property Details
| MLS® Number | 1369144 |
| Property Type | Single Family |
| Neigbourhood | Emerald Meadows/Trailwest |
| Amenities Near By | Public Transit, Recreation Nearby, Shopping |
| Features | Balcony, Automatic Garage Door Opener |
| Parking Space Total | 2 |
Building
| Bathroom Total | 2 |
| Bedrooms Above Ground | 2 |
| Bedrooms Total | 2 |
| Appliances | Refrigerator, Dishwasher, Dryer, Microwave Range Hood Combo, Stove, Washer, Blinds |
| Basement Development | Not Applicable |
| Basement Type | None (not Applicable) |
| Constructed Date | 2013 |
| Cooling Type | Central Air Conditioning |
| Exterior Finish | Stone, Vinyl |
| Fire Protection | Smoke Detectors |
| Fixture | Drapes/window Coverings |
| Flooring Type | Wall-to-wall Carpet, Hardwood, Ceramic |
| Foundation Type | Poured Concrete |
| Half Bath Total | 1 |
| Heating Fuel | Natural Gas |
| Heating Type | Forced Air |
| Stories Total | 3 |
| Type | Row / Townhouse |
| Utility Water | Municipal Water |
Parking
| Attached Garage |
Land
| Acreage | No |
| Land Amenities | Public Transit, Recreation Nearby, Shopping |
| Sewer | Municipal Sewage System |
| Size Depth | 44 Ft ,3 In |
| Size Frontage | 26 Ft ,5 In |
| Size Irregular | 0.03 |
| Size Total | 0.03 Ac |
| Size Total Text | 0.03 Ac |
| Zoning Description | R3yy[1909] |
Rooms
| Level | Type | Length | Width | Dimensions |
|---|---|---|---|---|
| Second Level | Living Room | 19'6" x 11'0" | ||
| Second Level | Dining Room | 13'2" x 11'2" | ||
| Second Level | Kitchen | 10'1" x 9'3" | ||
| Second Level | Eating Area | 9'4" x 7'4" | ||
| Third Level | Primary Bedroom | 15'4" x 10'4" | ||
| Third Level | Bedroom | 13'0" x 9'3" | ||
| Third Level | 4pc Bathroom | 10'4" x 6'6" | ||
| Main Level | Laundry Room | Measurements not available |
Utilities
| Fully serviced | Available |
https://www.realtor.ca/real-estate/26289065/551-meadowcreek-circle-ottawa-emerald-meadowstrailwest
Contact Us
Contact us for more information

Andrew Osborne
Salesperson
myottawaproperty.com
1749 Woodward Drive
Ottawa, Ontario K2C 0P9
(613) 728-2664
(613) 728-0548













































