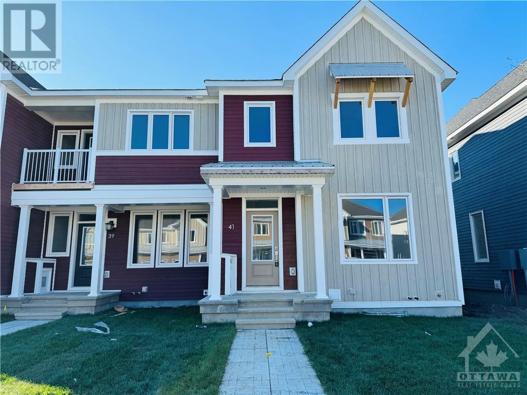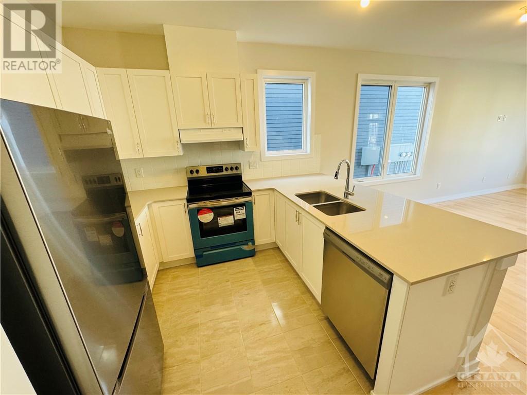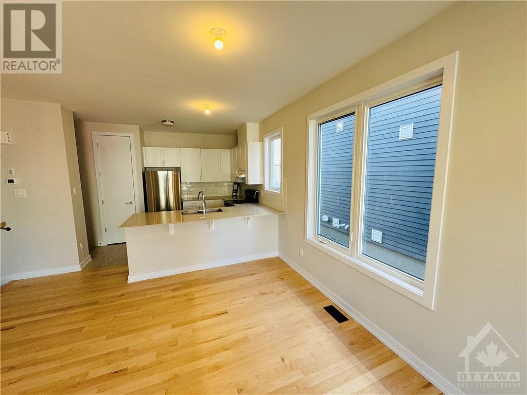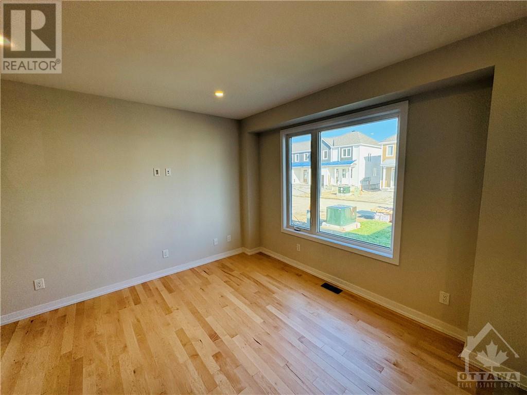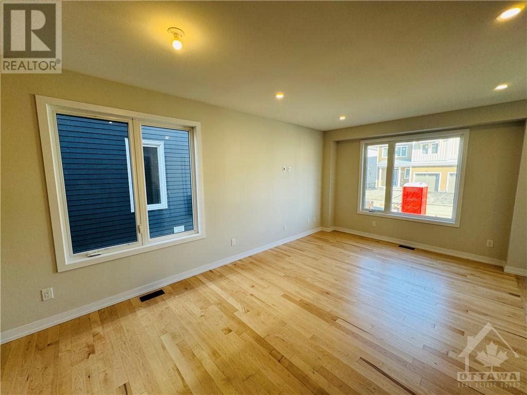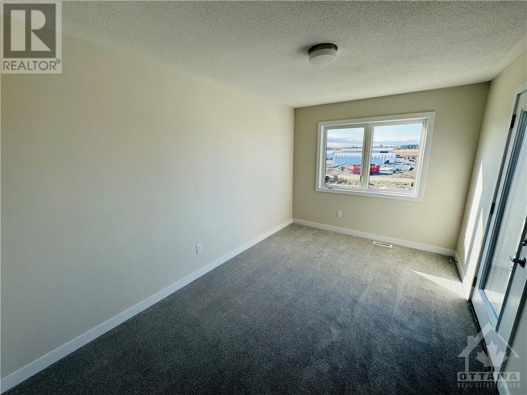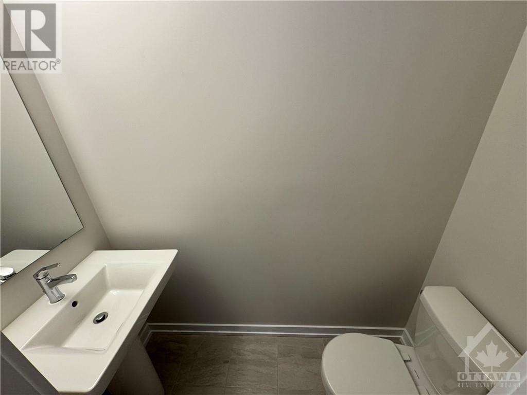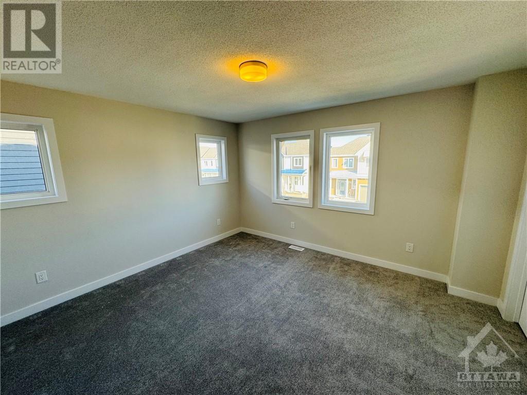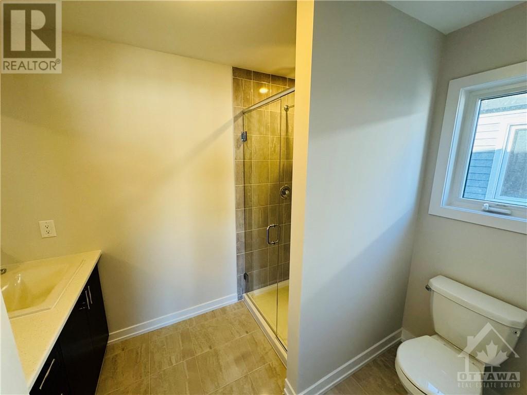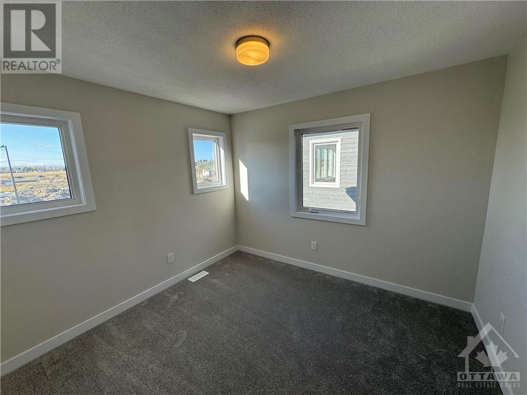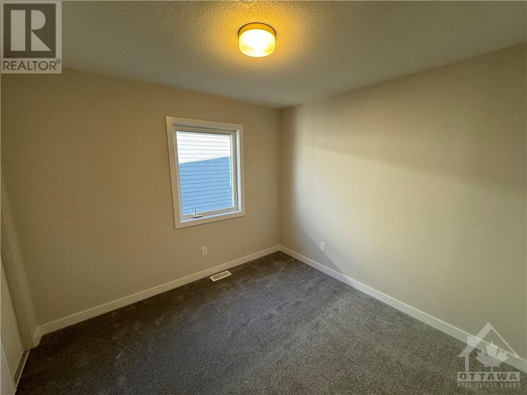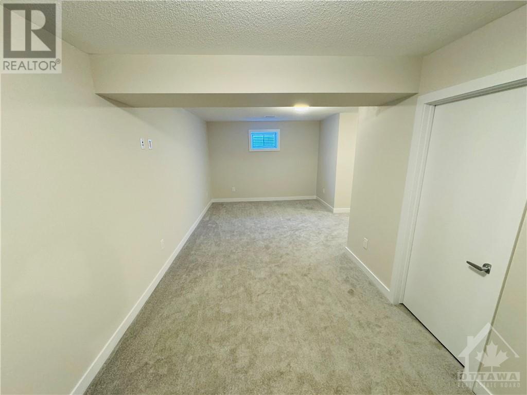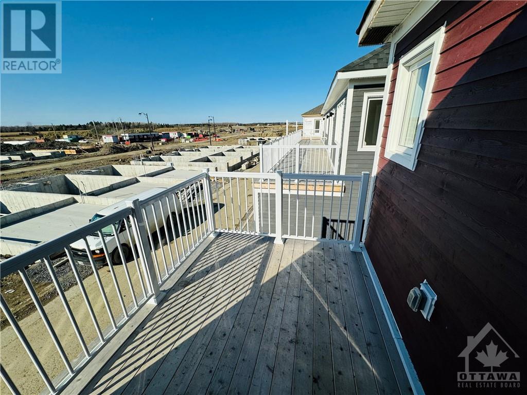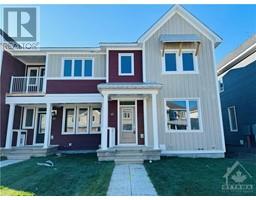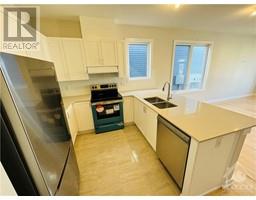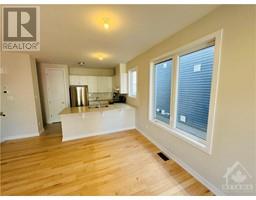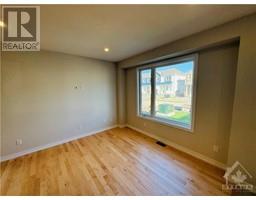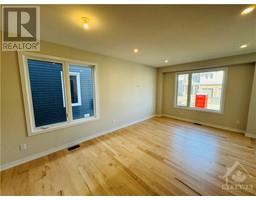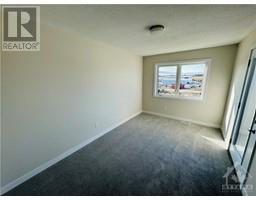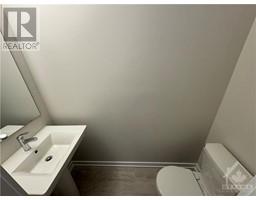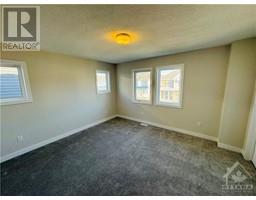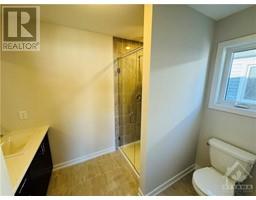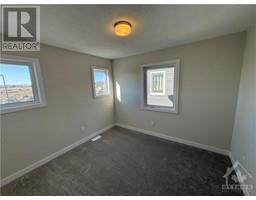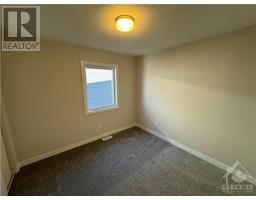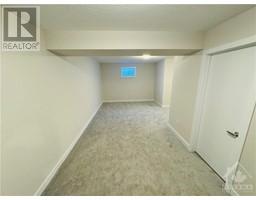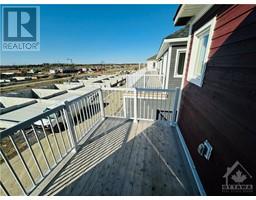41 Chasing Grove Ottawa, Ontario K0A 2Z0
$2,350 Monthly
This BRAND NEW TOWNHOUSE IS FOR RENT! 3 Bed + Den, 2.5 Bath! Open concept Main level w/lge family rm & an updated kitchen, lots of storage space, cupboards & S/S appliances. Primary bed w/walk-in closet & 3 pce ens. Den is ideal for home office leading to a good size balcony. Laundry rm on second level! A/C. Fully Fin BSMT. Carpet in bed & in BSMT. Double car garage at back of house. Close proximity to schools, shopping, bike trails restaurants etc. Note- Advertised base rental rate includes a credit for tenants agreeing to take on the Exterior Maintenance (Grass cutting, snow clearing and salting). Option #1: Tenant agrees to do the Exterior Maintenance. They will sign a separate maintenance contract & receive a $200 credit towards their mthly rent ($2550-$200=$2350/mth (plus any fixed utility charges; if applicable). Option #2: Tenant wishes to have the Exterior maintenance included. The base rental amount will be $2550/mth (plus any fixed utility charges; if applicable). (id:50133)
Property Details
| MLS® Number | 1368269 |
| Property Type | Single Family |
| Neigbourhood | Richmond Meadows / Fox Run |
| Amenities Near By | Golf Nearby, Recreation Nearby |
| Parking Space Total | 2 |
Building
| Bathroom Total | 3 |
| Bedrooms Above Ground | 3 |
| Bedrooms Total | 3 |
| Amenities | Laundry - In Suite |
| Appliances | Refrigerator, Dishwasher, Dryer, Stove, Washer |
| Basement Development | Finished |
| Basement Type | Full (finished) |
| Constructed Date | 2023 |
| Cooling Type | Central Air Conditioning |
| Exterior Finish | Siding |
| Flooring Type | Wall-to-wall Carpet, Hardwood, Tile |
| Half Bath Total | 1 |
| Heating Fuel | Natural Gas |
| Heating Type | Forced Air |
| Stories Total | 2 |
| Type | Row / Townhouse |
| Utility Water | Municipal Water |
Parking
| Attached Garage |
Land
| Acreage | No |
| Land Amenities | Golf Nearby, Recreation Nearby |
| Sewer | Municipal Sewage System |
| Size Irregular | * Ft X * Ft |
| Size Total Text | * Ft X * Ft |
| Zoning Description | Residential |
Rooms
| Level | Type | Length | Width | Dimensions |
|---|---|---|---|---|
| Second Level | Primary Bedroom | 12'0" x 11'5" | ||
| Second Level | Other | Measurements not available | ||
| Second Level | 3pc Ensuite Bath | Measurements not available | ||
| Second Level | Bedroom | 11'2" x 9'3" | ||
| Second Level | Bedroom | 11'0" x 9'4" | ||
| Basement | Recreation Room | 18'4" x 14'0" | ||
| Main Level | Living Room | 12'10" x 13'0" | ||
| Main Level | Dining Room | 10'0" x 11'11" | ||
| Main Level | Kitchen | 11'11" x 11'2" |
https://www.realtor.ca/real-estate/26253598/41-chasing-grove-ottawa-richmond-meadows-fox-run
Contact Us
Contact us for more information
Daniel Dore
Salesperson
www.dorerentals.com
1803 St. Joseph Blvd, Unit 104
Ottawa, ON K1C 6E7
(613) 830-5555
(613) 841-9329

