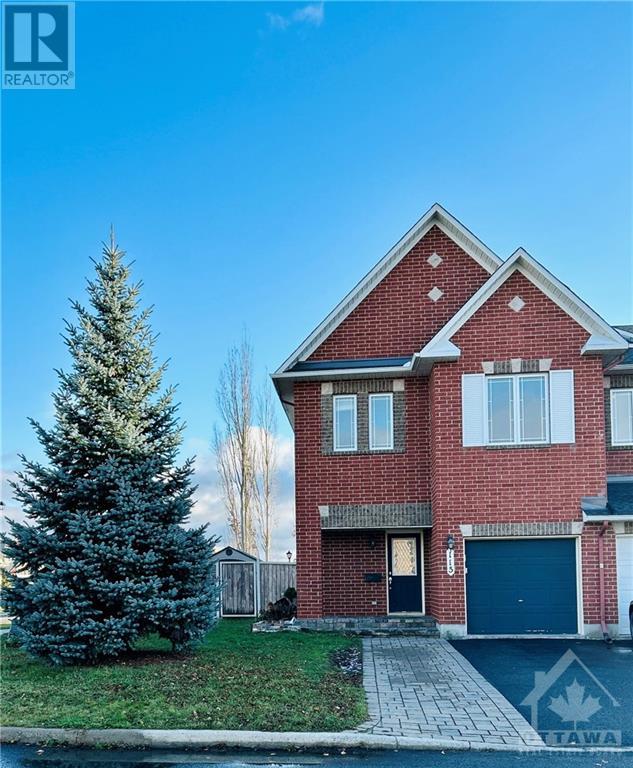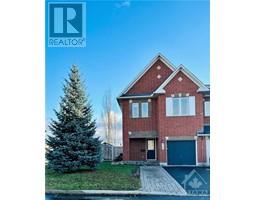115 Branthaven Street Ottawa, Ontario K4A 5G2
$2,750 Monthly
Welcome to this spacious 4 bedroom, 2.5 bathroom townhouse situated in the heart of Avalon. Located in a prime area, this home gives easy access to public transportation, local shopping, schools, and parks. With hardwood flooring through the main and upper floors, granite countertops, pot lights, and plenty of space, this home is ideal for a family. Being a corner unit, it offers plenty of backyard space along with privacy of gorgeous landscaping. Available Dec. 1, Contact us today for a showing, as this beauty won’t be available for long. (id:50133)
Property Details
| MLS® Number | 1369609 |
| Property Type | Single Family |
| Neigbourhood | Orleans |
| Amenities Near By | Public Transit, Recreation Nearby, Shopping |
| Community Features | Family Oriented |
| Parking Space Total | 3 |
Building
| Bathroom Total | 3 |
| Bedrooms Above Ground | 4 |
| Bedrooms Total | 4 |
| Amenities | Laundry - In Suite |
| Appliances | Refrigerator, Dishwasher, Dryer, Stove, Washer |
| Basement Development | Finished |
| Basement Type | Full (finished) |
| Constructed Date | 2006 |
| Cooling Type | Central Air Conditioning |
| Exterior Finish | Brick, Siding |
| Flooring Type | Wall-to-wall Carpet, Mixed Flooring, Hardwood, Tile |
| Half Bath Total | 1 |
| Heating Fuel | Natural Gas |
| Heating Type | Forced Air |
| Stories Total | 2 |
| Type | Row / Townhouse |
| Utility Water | Municipal Water |
Parking
| Attached Garage | |
| Inside Entry | |
| Interlocked |
Land
| Acreage | No |
| Fence Type | Fenced Yard |
| Land Amenities | Public Transit, Recreation Nearby, Shopping |
| Sewer | Municipal Sewage System |
| Size Irregular | * Ft X * Ft |
| Size Total Text | * Ft X * Ft |
| Zoning Description | Residential |
Rooms
| Level | Type | Length | Width | Dimensions |
|---|---|---|---|---|
| Second Level | Primary Bedroom | 14'2" x 16'4" | ||
| Second Level | 4pc Ensuite Bath | Measurements not available | ||
| Second Level | Bedroom | 9'0" x 10'6" | ||
| Second Level | Bedroom | 10'3" x 10'8" | ||
| Second Level | Bedroom | 9'10" x 10'7" | ||
| Second Level | Full Bathroom | Measurements not available | ||
| Lower Level | Family Room | 13'2" x 16'4" | ||
| Main Level | Living Room | 12'0" x 16'4" | ||
| Main Level | Dining Room | 13'10" x 11'0" | ||
| Main Level | Kitchen | 7'10" x 10'0" | ||
| Main Level | Eating Area | 9'6" x 9'6" | ||
| Main Level | Partial Bathroom | Measurements not available |
https://www.realtor.ca/real-estate/26290858/115-branthaven-street-ottawa-orleans
Contact Us
Contact us for more information

Hamid Riahi
Broker
www.weguaranteehomesales.com
791 Montreal Road
Ottawa, ON K1K 0S9
(613) 860-7355
(613) 745-7976
Rasheed Abdul Jabbar
Salesperson
hamidriahi.com/
791 Montreal Road
Ottawa, ON K1K 0S9
(613) 860-7355
(613) 745-7976



