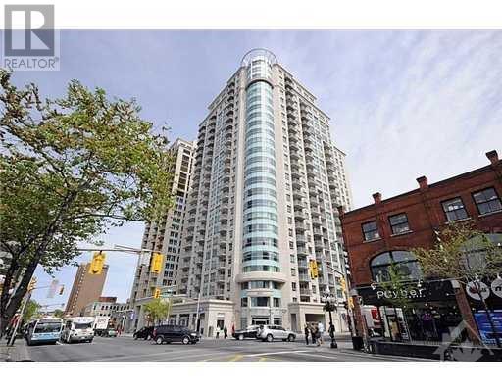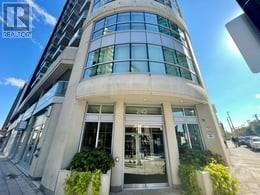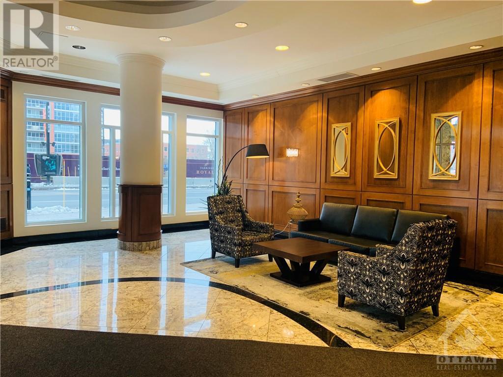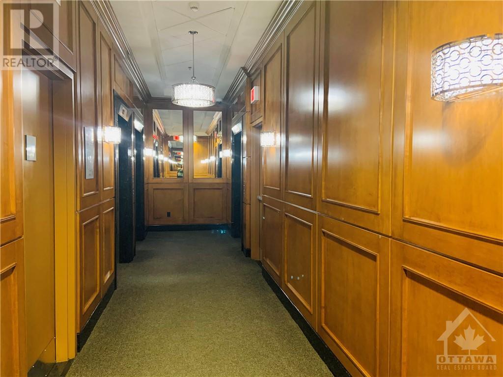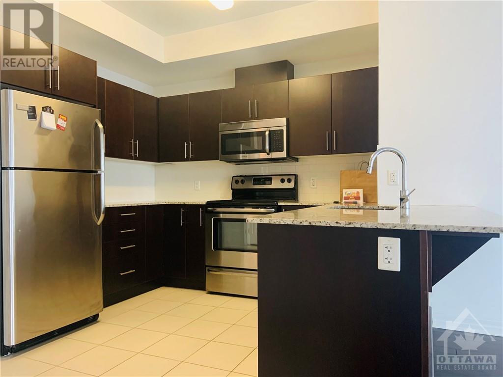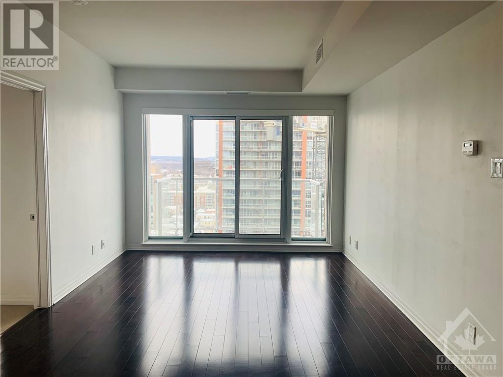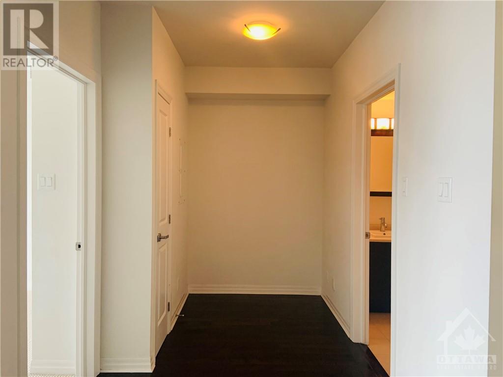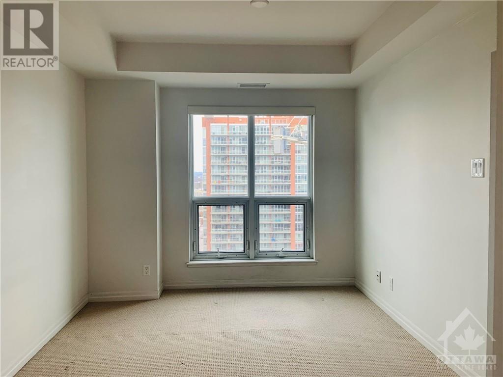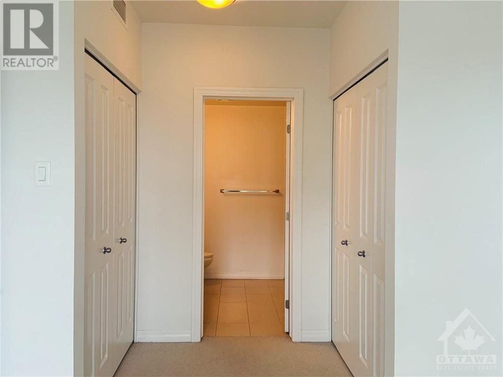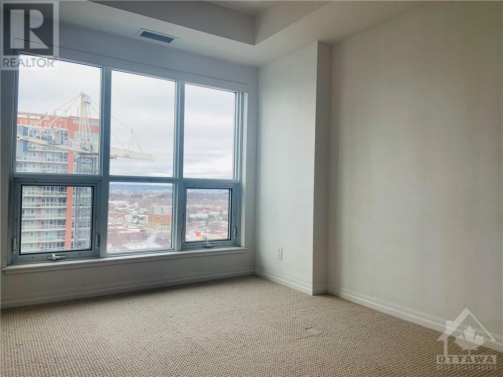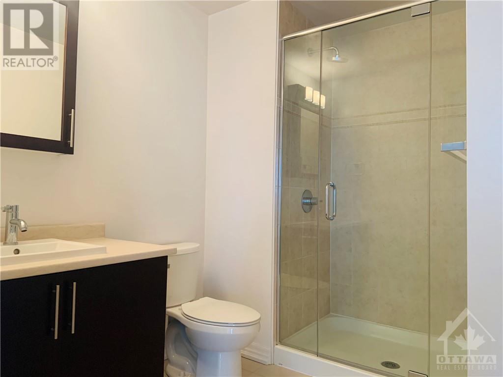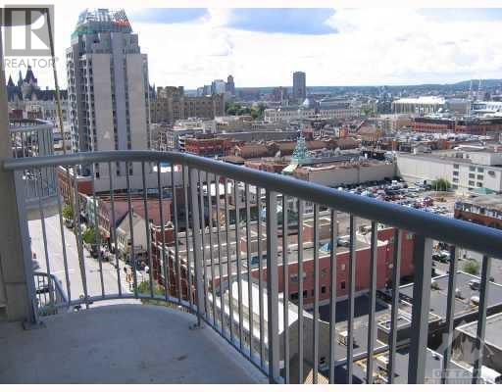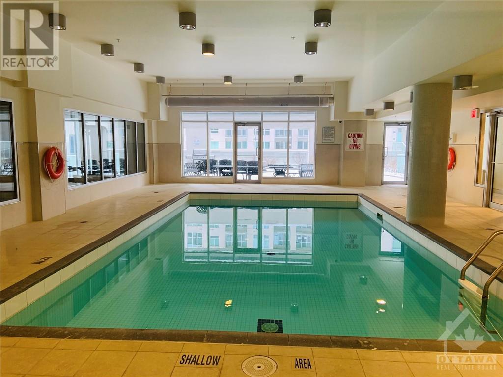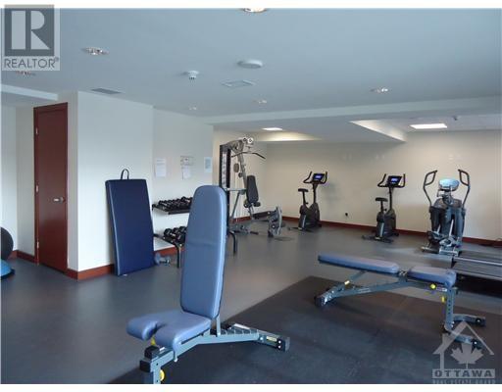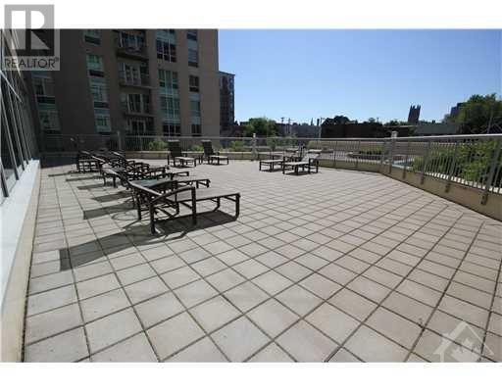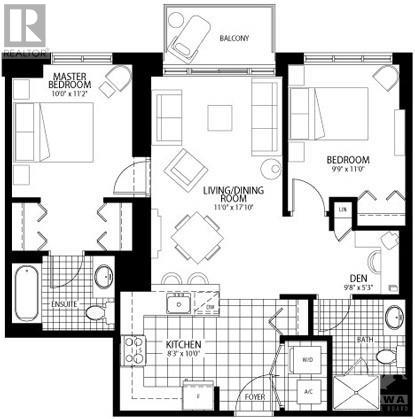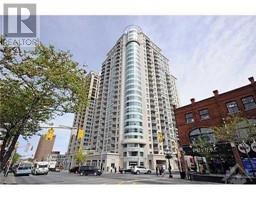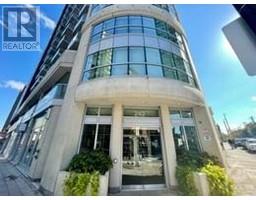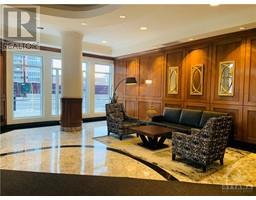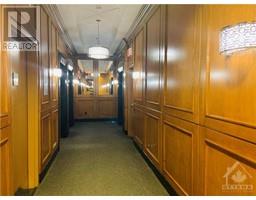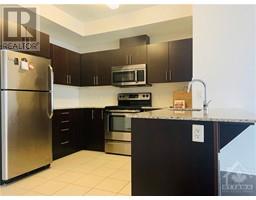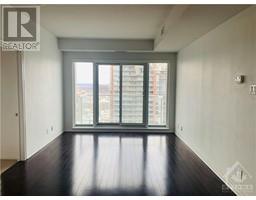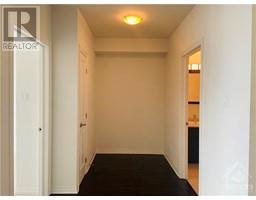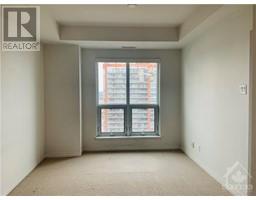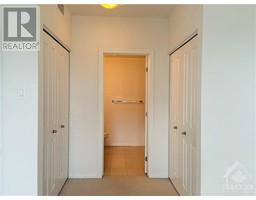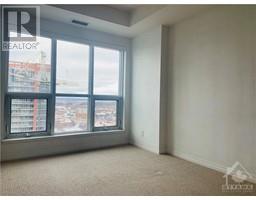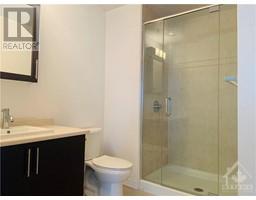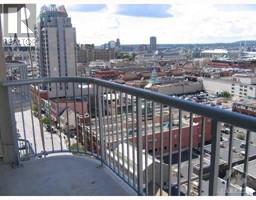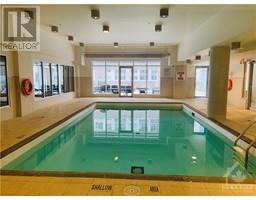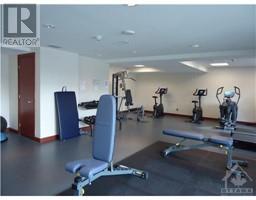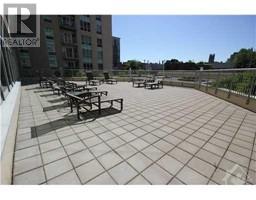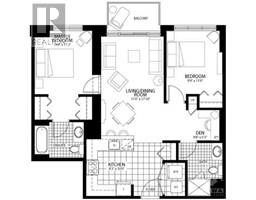242 Rideau Street Unit#1802 Ottawa, Ontario K1N 0B7
$2,150 Monthly
Luxury Condo for rent w/2 bed + den, 2 full bath in the heart of the Byward Market. Hardwood floors in liv/din & den. Ceramic in kitchen/bath. Carpet in bed. Kitchen includes all Stainless Steel appliances, granite counter tops and breakfast bar. Primary bed w/his/hers closets & jacuzzi bathtub in the 4-piece en-suite. Den is perfect for an at-home office. Breath-taking views from a spacious balcony. In suite laundry. Central A/C. One underground parking spot and storage locker is included. Amenities include a pool, sauna, gym, party room, bike storage and 24-hour concierge. Short walk to Rideau Center, Parliament Hill, University of Ottawa and the transitway. Steps away from Ottawa's best shopping and cultural destinations, including the Byward market, NAC, National Art Gallery and so much more! ***Please note: The condominium corporation requests a $1000 refundable damage deposit for the elevator (move in/out) and $75 non-refundable fee for move ins only.*** NO SMOKING PLEASE! (id:50133)
Property Details
| MLS® Number | 1369595 |
| Property Type | Single Family |
| Neigbourhood | SANDY HILL |
| Amenities Near By | Public Transit, Recreation Nearby, Shopping |
| Features | Balcony |
| Parking Space Total | 1 |
Building
| Bathroom Total | 2 |
| Bedrooms Above Ground | 2 |
| Bedrooms Total | 2 |
| Amenities | Party Room, Recreation Centre, Laundry - In Suite, Exercise Centre |
| Appliances | Refrigerator, Dishwasher, Dryer, Microwave, Stove, Washer |
| Basement Development | Not Applicable |
| Basement Type | None (not Applicable) |
| Constructed Date | 2014 |
| Cooling Type | Central Air Conditioning |
| Exterior Finish | Concrete |
| Flooring Type | Wall-to-wall Carpet, Hardwood, Ceramic |
| Heating Fuel | Natural Gas |
| Heating Type | Forced Air |
| Stories Total | 1 |
| Type | Apartment |
| Utility Water | Municipal Water |
Parking
| Underground |
Land
| Acreage | No |
| Land Amenities | Public Transit, Recreation Nearby, Shopping |
| Sewer | Municipal Sewage System |
| Size Irregular | 0 Ft X 0 Ft |
| Size Total Text | 0 Ft X 0 Ft |
| Zoning Description | Residential |
Rooms
| Level | Type | Length | Width | Dimensions |
|---|---|---|---|---|
| Main Level | Living Room/dining Room | 11'0" x 17'1" | ||
| Main Level | Kitchen | 8'3" x 10'0" | ||
| Main Level | Den | 9'8" x 5'3" | ||
| Main Level | Primary Bedroom | 10'0" x 11'2" | ||
| Main Level | 4pc Ensuite Bath | Measurements not available | ||
| Main Level | Bedroom | 9'9" x 11'0" | ||
| Main Level | Full Bathroom | Measurements not available | ||
| Main Level | Laundry Room | Measurements not available |
https://www.realtor.ca/real-estate/26290625/242-rideau-street-unit1802-ottawa-sandy-hill
Contact Us
Contact us for more information
Daniel Dore
Salesperson
www.dorerentals.com
1803 St. Joseph Blvd, Unit 104
Ottawa, ON K1C 6E7
(613) 830-5555
(613) 841-9329

