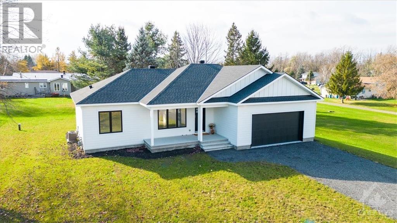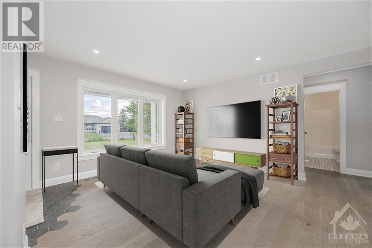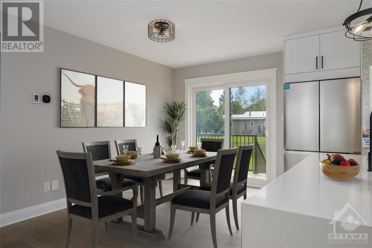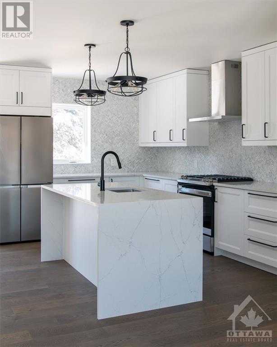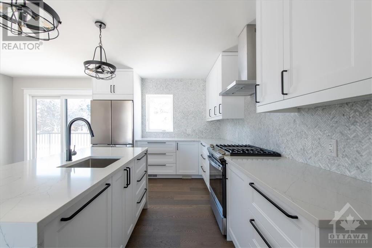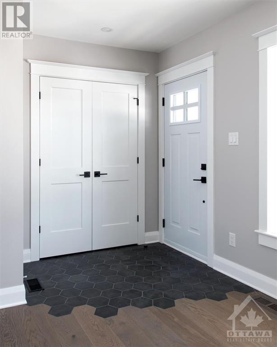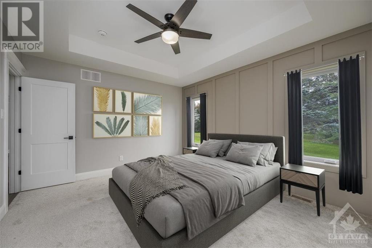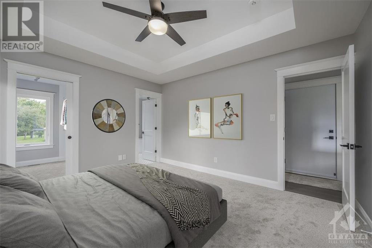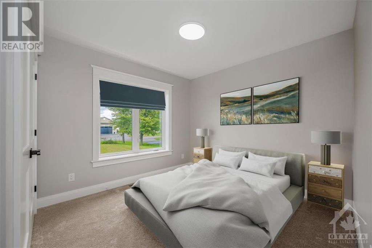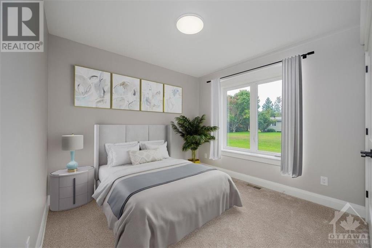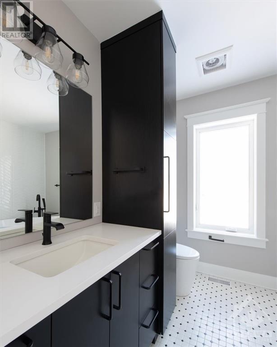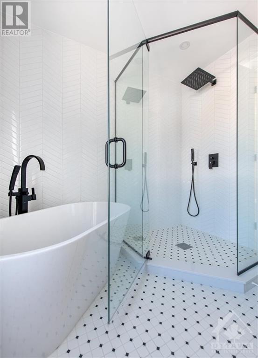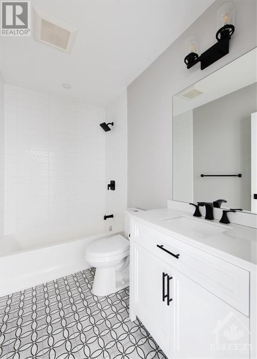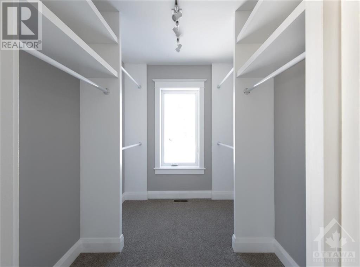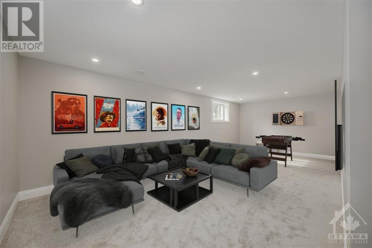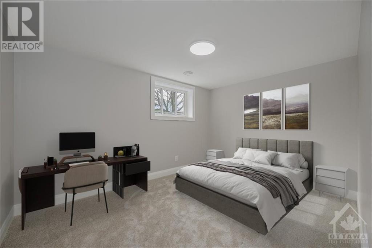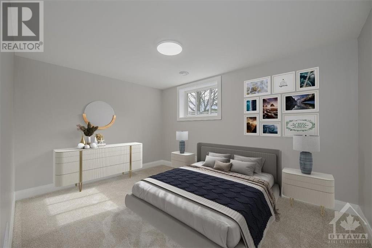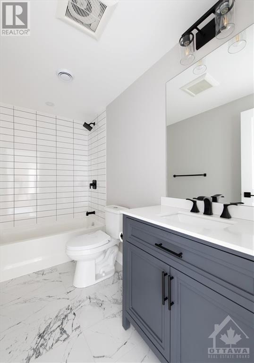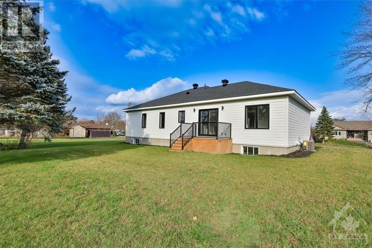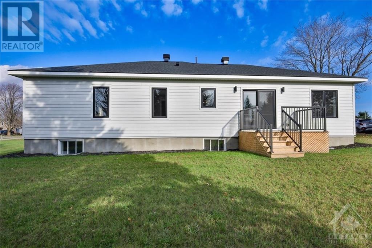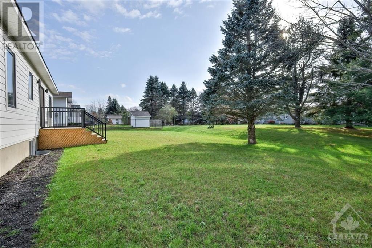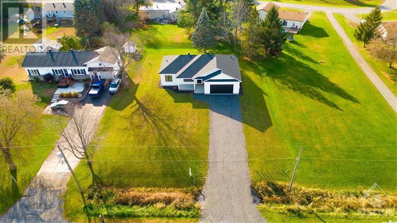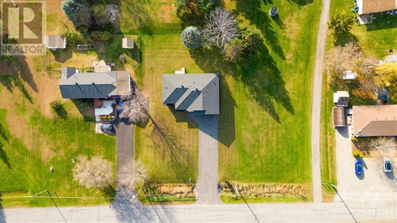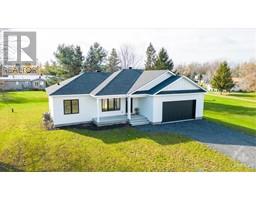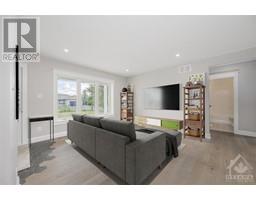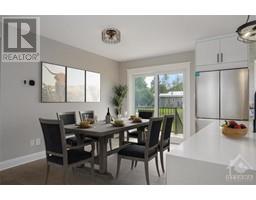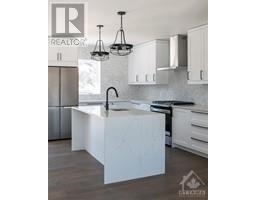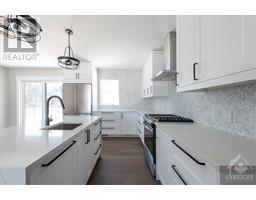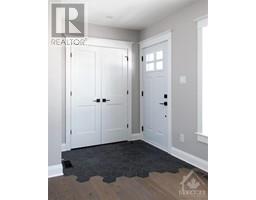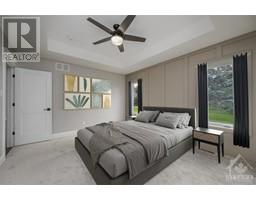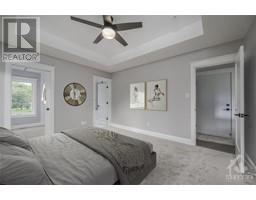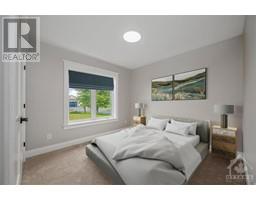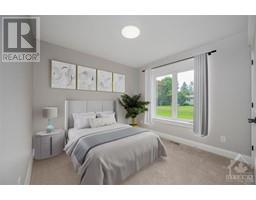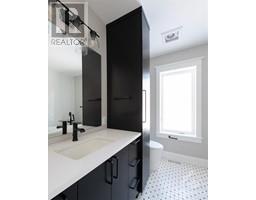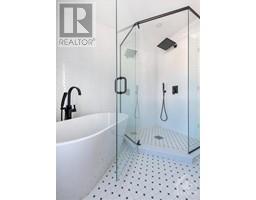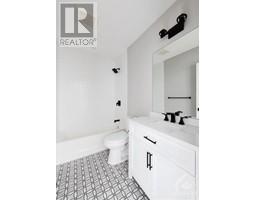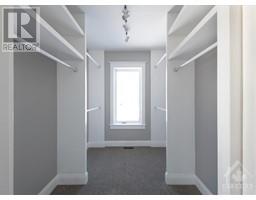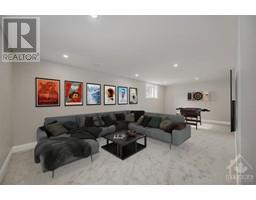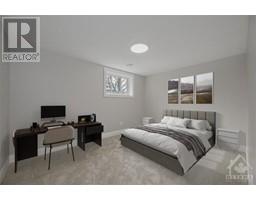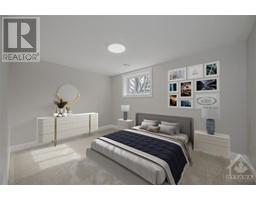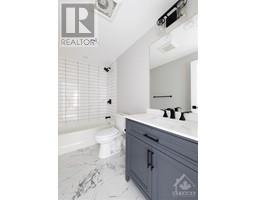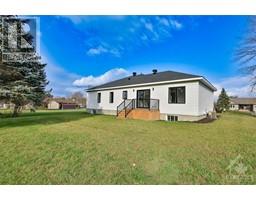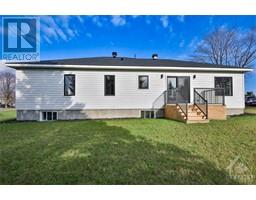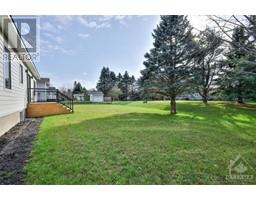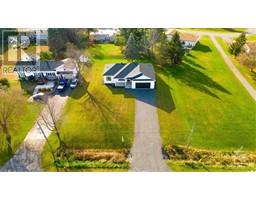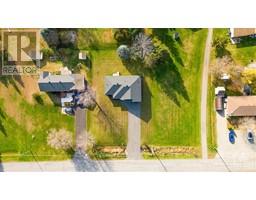3030 Bridge Street South Mountain, Ontario K0E 1W0
$749,900
Welcome home to 3030 Bridge Street! Brand NEW Custom built home with a spacious layout in a beautiful and quaint neighbourhood. Over 2300 Sq Ft of finished space: 5 bedrooms, 3 bathrooms and 2 car garage, this home is situated in South Mountain with a public school, golf course and walking trails just around the corner! Featuring large windows and quality finishes, this home provides all the modern comforts one could desire. Don't miss your chance to invest in this brand-new, easy-to-maintain home! Some photos have been virtually staged. Book your showing today! 24hour Irrevocable on all offers. (id:50133)
Property Details
| MLS® Number | 1367381 |
| Property Type | Single Family |
| Neigbourhood | South Mountain |
| Amenities Near By | Golf Nearby, Recreation Nearby |
| Communication Type | Internet Access |
| Features | Automatic Garage Door Opener |
| Parking Space Total | 10 |
| Road Type | Paved Road |
| Structure | Deck |
Building
| Bathroom Total | 3 |
| Bedrooms Above Ground | 3 |
| Bedrooms Below Ground | 2 |
| Bedrooms Total | 5 |
| Appliances | Refrigerator, Dishwasher, Hood Fan, Stove |
| Architectural Style | Bungalow |
| Basement Development | Finished |
| Basement Type | Full (finished) |
| Constructed Date | 2023 |
| Construction Style Attachment | Detached |
| Cooling Type | Central Air Conditioning, Air Exchanger |
| Exterior Finish | Other |
| Fire Protection | Smoke Detectors |
| Flooring Type | Wall-to-wall Carpet, Hardwood, Tile |
| Foundation Type | Poured Concrete |
| Heating Fuel | Natural Gas |
| Heating Type | Forced Air |
| Stories Total | 1 |
| Type | House |
| Utility Water | Drilled Well |
Parking
| Attached Garage |
Land
| Acreage | No |
| Land Amenities | Golf Nearby, Recreation Nearby |
| Sewer | Septic System |
| Size Depth | 159 Ft ,11 In |
| Size Frontage | 100 Ft |
| Size Irregular | 100 Ft X 159.94 Ft |
| Size Total Text | 100 Ft X 159.94 Ft |
| Zoning Description | Residential |
Rooms
| Level | Type | Length | Width | Dimensions |
|---|---|---|---|---|
| Basement | Family Room | 23'11" x 11'4" | ||
| Basement | Bedroom | 12'9" x 10'0" | ||
| Basement | Bedroom | 12'9" x 10'0" | ||
| Main Level | Kitchen | 12'5" x 10'6" | ||
| Main Level | Bedroom | 10'5" x 12'3" | ||
| Main Level | Primary Bedroom | 12'8" x 12'0" | ||
| Main Level | Dining Room | 8'4" x 11'2" | ||
| Main Level | 5pc Ensuite Bath | Measurements not available | ||
| Main Level | Full Bathroom | Measurements not available | ||
| Main Level | Bedroom | 9'10" x 12'3" | ||
| Main Level | Living Room | 13'9" x 12'11" | ||
| Main Level | Laundry Room | Measurements not available |
https://www.realtor.ca/real-estate/26251207/3030-bridge-street-south-mountain-south-mountain
Contact Us
Contact us for more information

Liam Swords
Broker of record
www.LiamSwords.com
424 Parkdale Avenue, Unit 200
Ottawa, Ontario K1H 1H1
(613) 787-7700
(613) 317-2385

