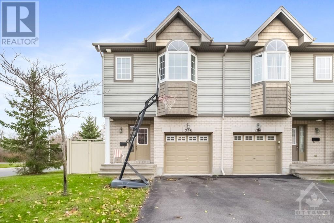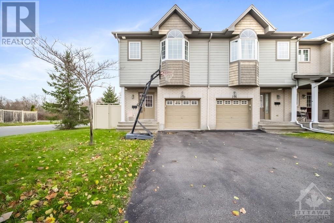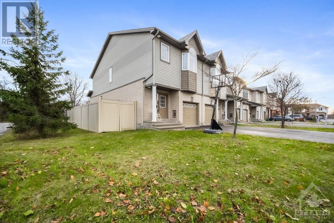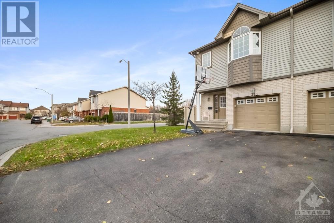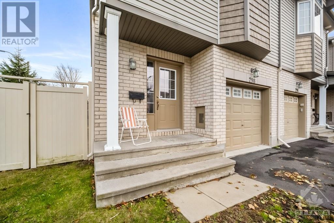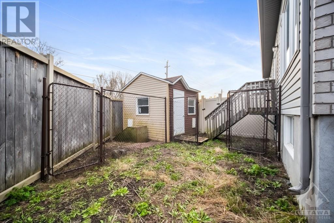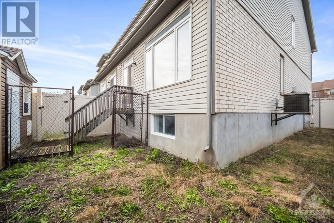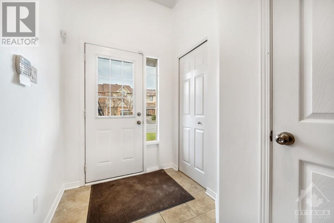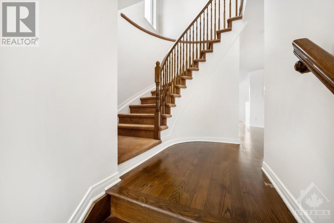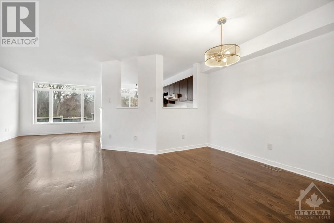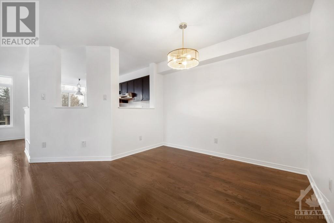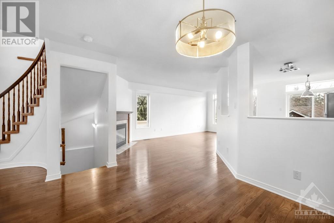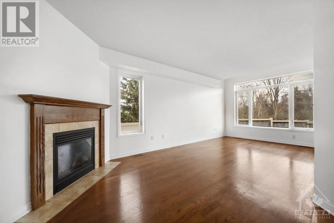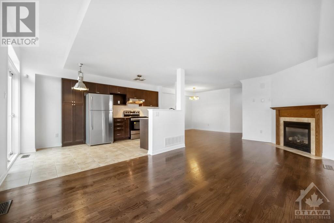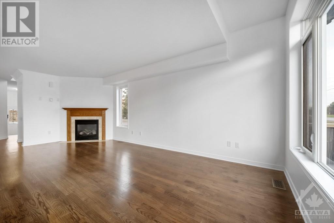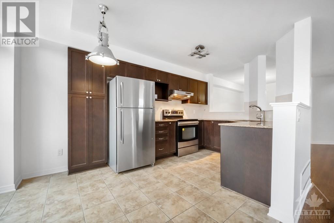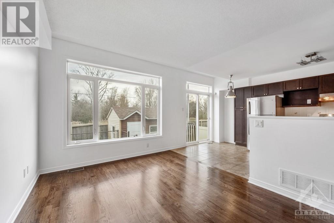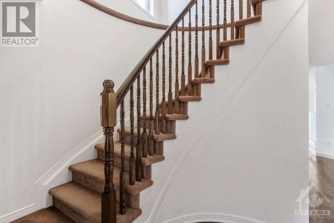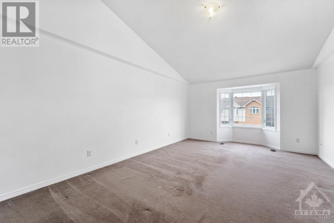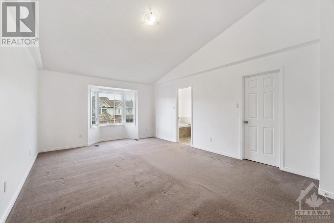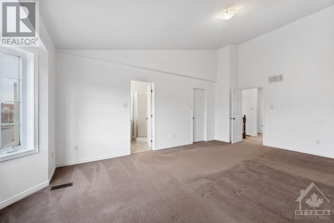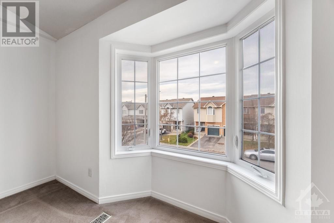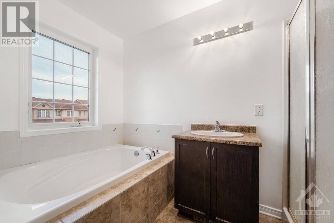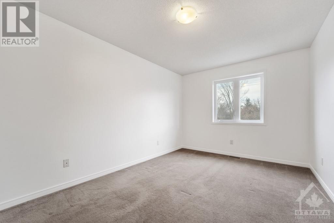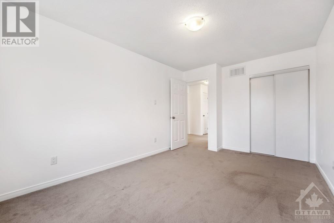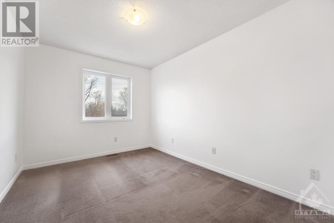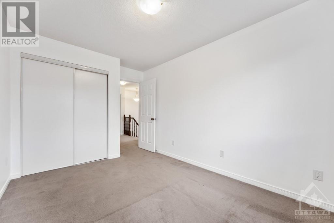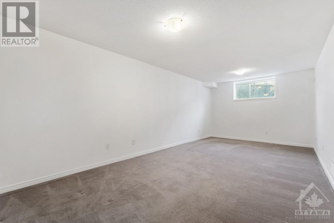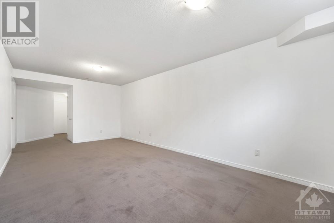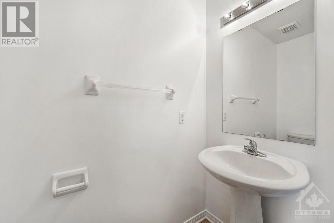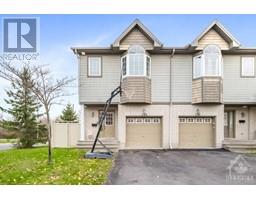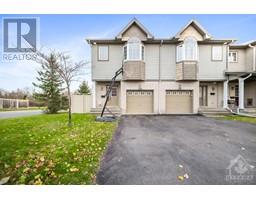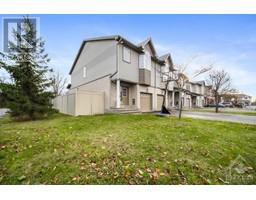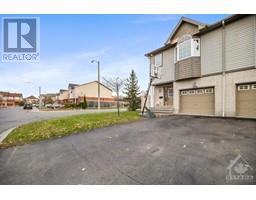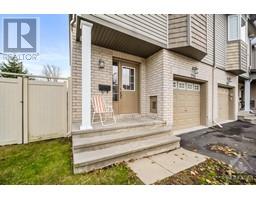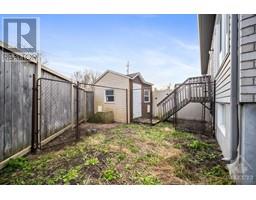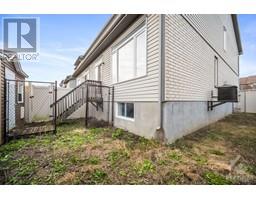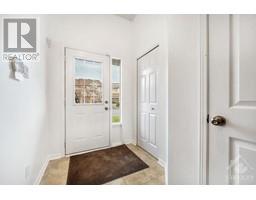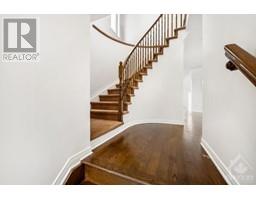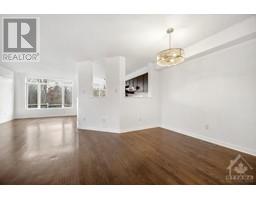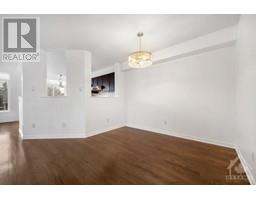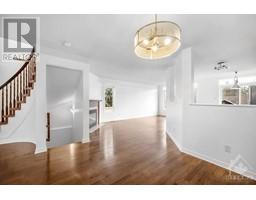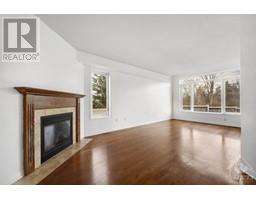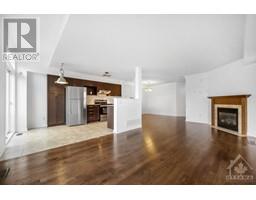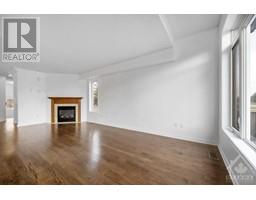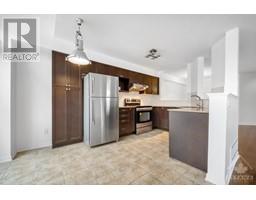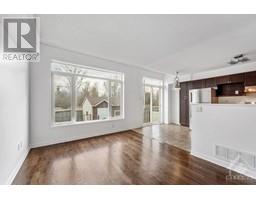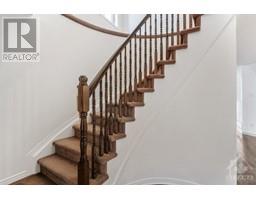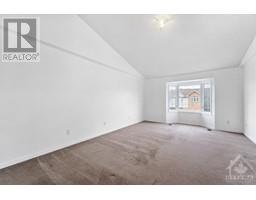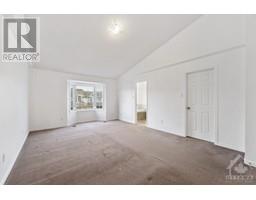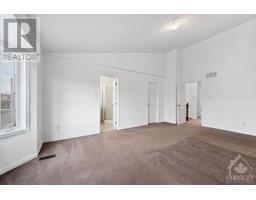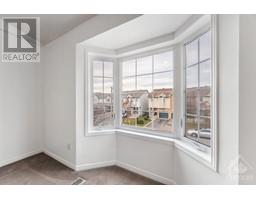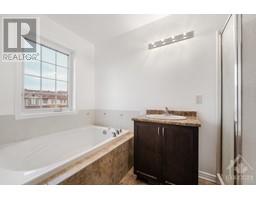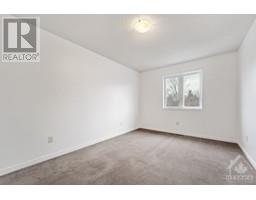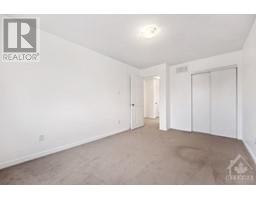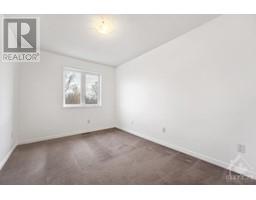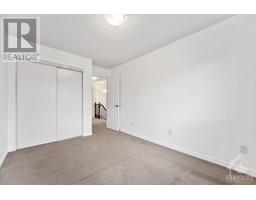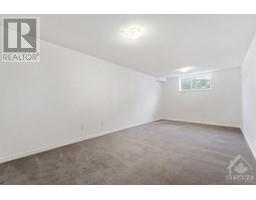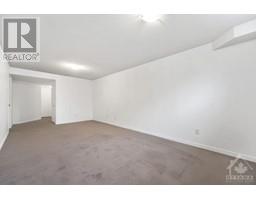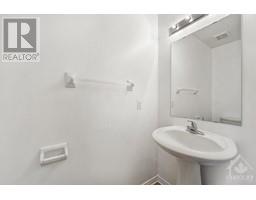298 Macoun Circle Ottawa, Ontario K1T 0H8
3 Bedroom
3 Bathroom
Fireplace
Central Air Conditioning
Forced Air
$795,000
Claridge built Sterling Model townhome in the wonderful neighbourhood of Hunt Club Gate with no rear neighbors! Just around the corner from lots of parks and amenities, Hunt Club Gate Park, Winterwood Park with a splash pad and soccer field, close to schools and short 5-minute walk to bus stop. (id:50133)
Property Details
| MLS® Number | 1369533 |
| Property Type | Single Family |
| Neigbourhood | Hunt Club Park/Greenboro |
| Amenities Near By | Airport, Public Transit, Shopping |
| Parking Space Total | 2 |
Building
| Bathroom Total | 3 |
| Bedrooms Above Ground | 3 |
| Bedrooms Total | 3 |
| Appliances | Refrigerator, Dishwasher, Dryer, Stove, Washer |
| Basement Development | Finished |
| Basement Type | Full (finished) |
| Constructed Date | 2010 |
| Cooling Type | Central Air Conditioning |
| Exterior Finish | Brick, Siding |
| Fireplace Present | Yes |
| Fireplace Total | 1 |
| Flooring Type | Wall-to-wall Carpet, Mixed Flooring, Hardwood |
| Foundation Type | Poured Concrete |
| Half Bath Total | 1 |
| Heating Fuel | Natural Gas |
| Heating Type | Forced Air |
| Stories Total | 2 |
| Type | Row / Townhouse |
| Utility Water | Municipal Water |
Parking
| Attached Garage |
Land
| Acreage | No |
| Land Amenities | Airport, Public Transit, Shopping |
| Sewer | Municipal Sewage System |
| Size Depth | 91 Ft ,9 In |
| Size Frontage | 27 Ft ,7 In |
| Size Irregular | 27.59 Ft X 91.76 Ft (irregular Lot) |
| Size Total Text | 27.59 Ft X 91.76 Ft (irregular Lot) |
| Zoning Description | Residential |
Rooms
| Level | Type | Length | Width | Dimensions |
|---|---|---|---|---|
| Second Level | Primary Bedroom | 19'0" x 13'0" | ||
| Second Level | Bedroom | 12'0" x 9'0" | ||
| Second Level | Bedroom | 14'0" x 9'6" | ||
| Main Level | Living Room | 18'0" x 10'3" | ||
| Main Level | Dining Room | 10'5" x 9'0" | ||
| Main Level | Kitchen | 10'0" x 9'0" | ||
| Main Level | Eating Area | 9'0" x 5'0" |
https://www.realtor.ca/real-estate/26290070/298-macoun-circle-ottawa-hunt-club-parkgreenboro
Contact Us
Contact us for more information
Ryan Rogers
Salesperson
www.grapevine-realty.ca
Grape Vine Realty Inc.
48 Cinnabar Way
Ottawa, Ontario K2S 1Y6
48 Cinnabar Way
Ottawa, Ontario K2S 1Y6
(613) 829-1000
(613) 695-9088
www.grapevine.ca

