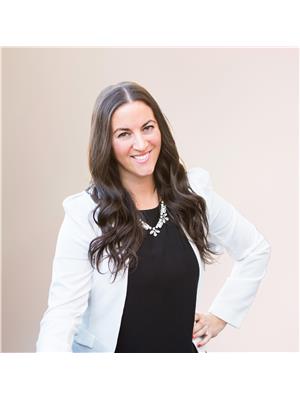1048 Bolton Road Merrickville, Ontario K0G 1N0
$1,199,000
EQUESTRIAN/HOBBY FARM situated on 23+ ACRES with a quality Bonneville Homes bungalow walkout located minutes from Merrickville & just a short commute from Ottawa - The perfect setting for a country homestead without sacrificing convenience & amenities. The vast acreage has severance potential & could be adapted to suit any venture making use of the outbuildings incl. attached 30'x30' garage & a 32'x44' steel-framed, insulated barn with a 24’x40’ addition. For the horse enthusiast, 11 multi-sized stalls, 5 paddocks, hay storage, sandring, fencing, water stations & more! The bright 2+2 bed/2+3 bath home has plenty of windows overlooking views with classic farmhouse details throughout. BONUS attached in-law suite provides additl living area for relatives/farm laborers/or income as a rental unit - contains full bath, bedrm, kitchen & living room w/ private walkout & ample outdoor space. AC (2018); Furnace (2016); Septic (2009). (n.b.: LL bath unfinished). Ask for feature sheet. 48hr irrev. (id:50133)
Property Details
| MLS® Number | 1343118 |
| Property Type | Single Family |
| Neigbourhood | Merrickville | Kemptville |
| Amenities Near By | Recreation Nearby, Shopping, Water Nearby |
| Communication Type | Internet Access |
| Features | Acreage, Corner Site, Farm Setting, Automatic Garage Door Opener |
| Parking Space Total | 20 |
| Storage Type | Storage Shed |
| Structure | Barn |
Building
| Bathroom Total | 4 |
| Bedrooms Above Ground | 2 |
| Bedrooms Below Ground | 2 |
| Bedrooms Total | 4 |
| Appliances | Refrigerator, Dishwasher, Dryer, Freezer, Microwave Range Hood Combo, Stove, Washer, Wine Fridge |
| Architectural Style | Bungalow |
| Basement Development | Finished |
| Basement Type | Full (finished) |
| Constructed Date | 2009 |
| Construction Material | Poured Concrete |
| Construction Style Attachment | Detached |
| Cooling Type | Central Air Conditioning, Air Exchanger |
| Exterior Finish | Siding |
| Fireplace Present | Yes |
| Fireplace Total | 3 |
| Fixture | Ceiling Fans |
| Flooring Type | Hardwood, Tile, Other |
| Foundation Type | Poured Concrete |
| Heating Fuel | Propane |
| Heating Type | Forced Air |
| Stories Total | 1 |
| Type | House |
| Utility Water | Drilled Well |
Parking
| Attached Garage | |
| Inside Entry | |
| R V |
Land
| Acreage | Yes |
| Land Amenities | Recreation Nearby, Shopping, Water Nearby |
| Sewer | Septic System |
| Size Irregular | 23 |
| Size Total | 23 Ac |
| Size Total Text | 23 Ac |
| Zoning Description | Rural Residential |
Rooms
| Level | Type | Length | Width | Dimensions |
|---|---|---|---|---|
| Lower Level | Bedroom | 14'5" x 14'7" | ||
| Lower Level | Office | 14'5" x 14'7" | ||
| Lower Level | Laundry Room | 11'7" x 8'1" | ||
| Lower Level | Bedroom | 8'0" x 10'0" | ||
| Lower Level | Kitchen | 10'0" x 11'0" | ||
| Lower Level | Living Room | 6'0" x 8'0" | ||
| Lower Level | Mud Room | 12'0" x 12'0" | ||
| Lower Level | 3pc Bathroom | 6'0" x 4'0" | ||
| Main Level | Foyer | 8'0" x 7'6" | ||
| Main Level | Great Room | 17'0" x 16'0" | ||
| Main Level | Dining Room | 17'0" x 16'0" | ||
| Main Level | Kitchen | 10'0" x 11'0" | ||
| Main Level | Primary Bedroom | 16'0" x 20'9" | ||
| Main Level | 3pc Ensuite Bath | 6'7" x 6'7" | ||
| Main Level | Bedroom | 11'5" x 16'0" | ||
| Main Level | 4pc Bathroom | 12'1" x 10'0" |
https://www.realtor.ca/real-estate/26051862/1048-bolton-road-merrickville-merrickville-kemptville
Contact Us
Contact us for more information

Julia Forbes
Salesperson
139 Prescott St P.o. Box 339
Kemptville, Ontario K0G 1J0
(613) 258-1990
(613) 702-1804
www.teamrealty.ca


