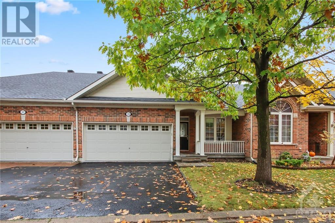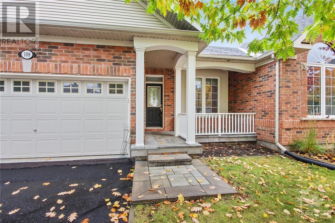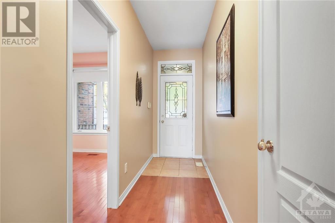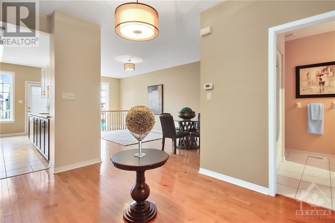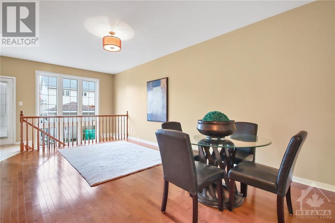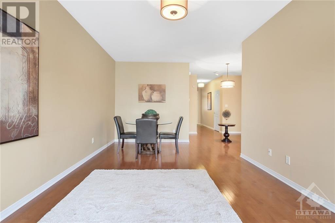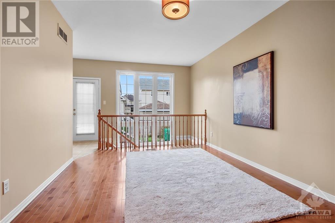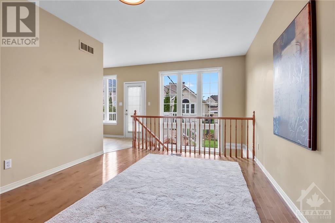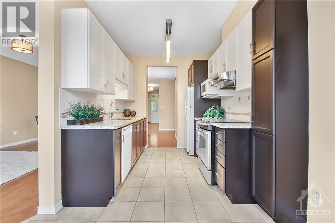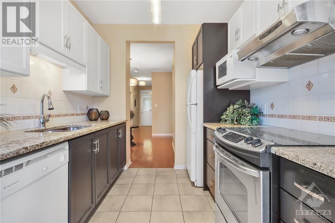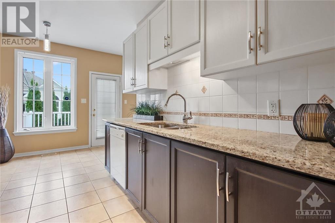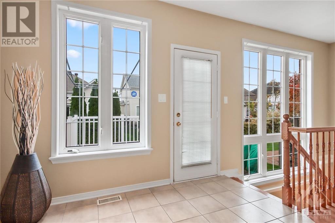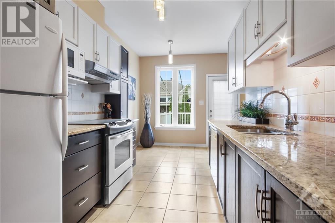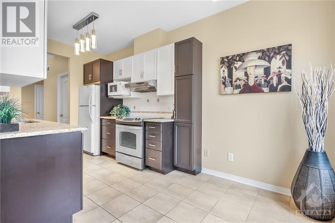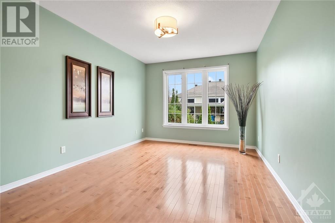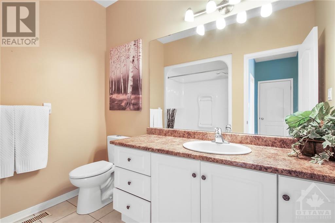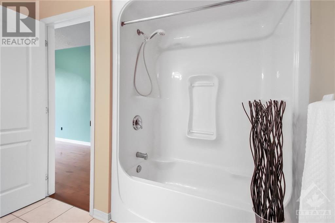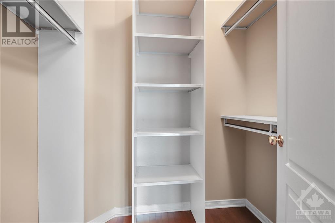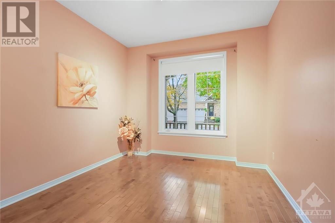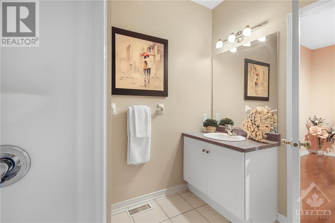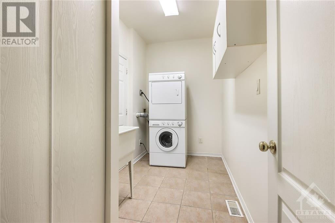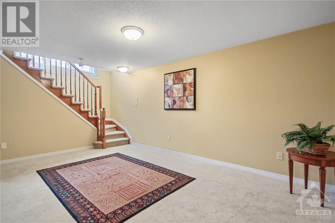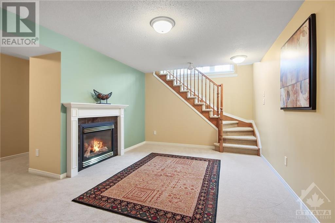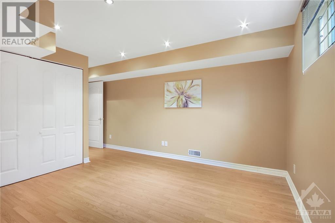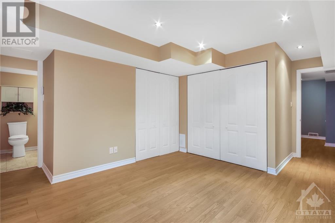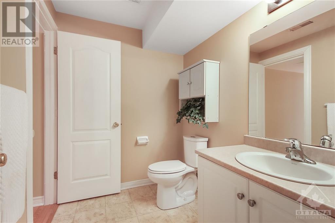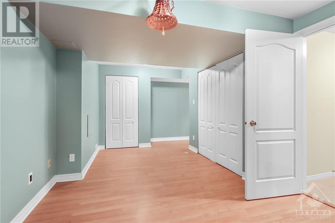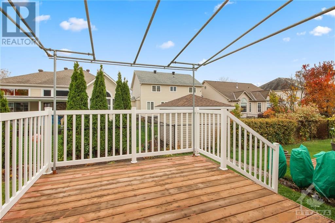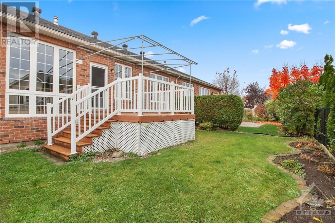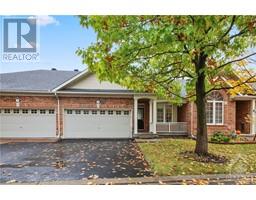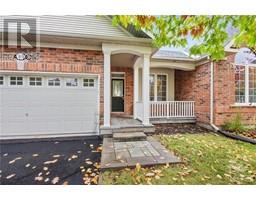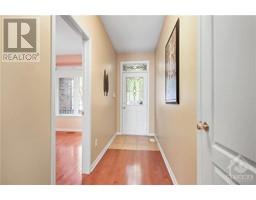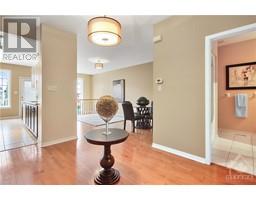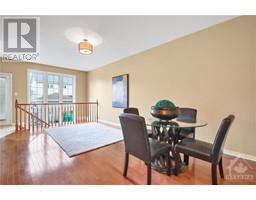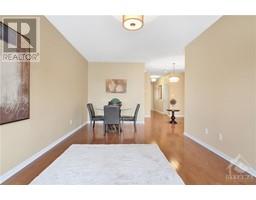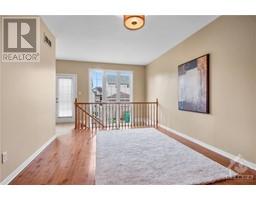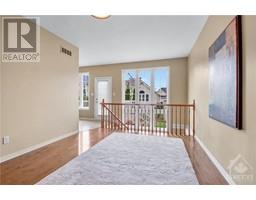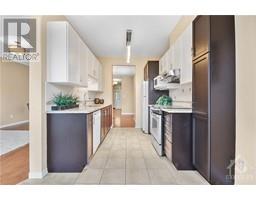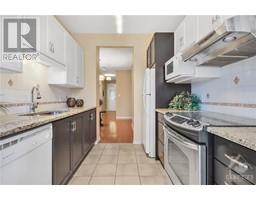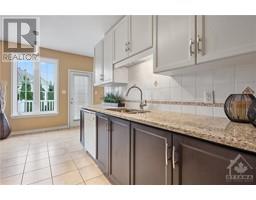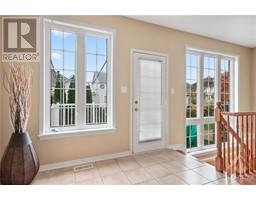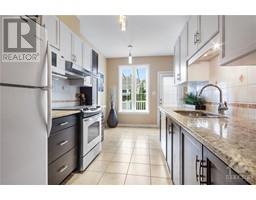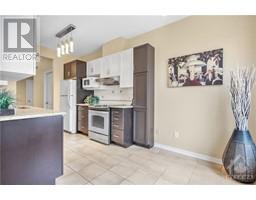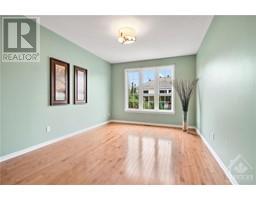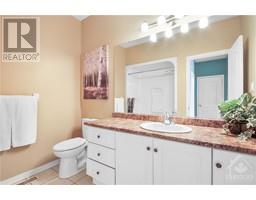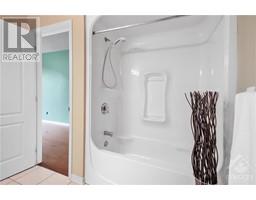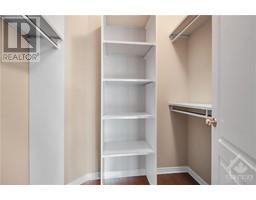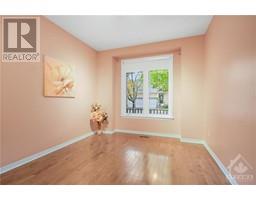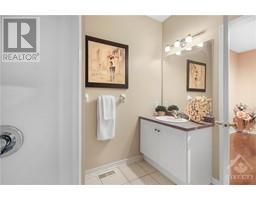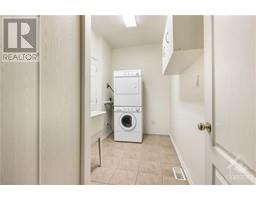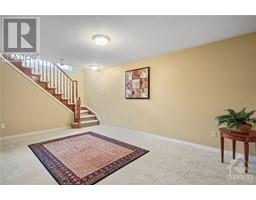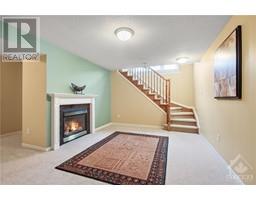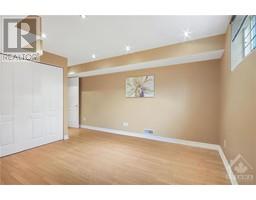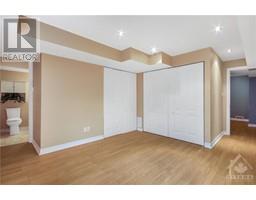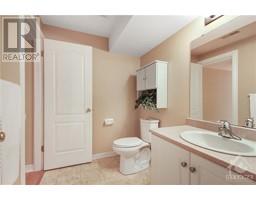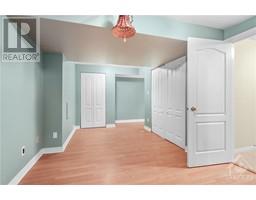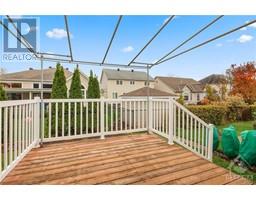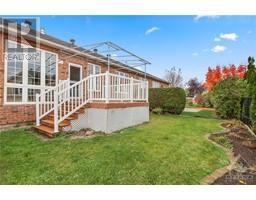109 Islay Private Ottawa, Ontario K2J 5E3
$699,900Maintenance, Common Area Maintenance, Other, See Remarks, Parking, Parcel of Tied Land
$169 Monthly
Maintenance, Common Area Maintenance, Other, See Remarks, Parking, Parcel of Tied Land
$169 MonthlyBeautiful Adult Lifestyle town bungalow in the prestigious Stonebridge Grand Manor neighbourhood. A rare opportunity to own your own home in this established, quiet neighborhood. Main floor boasts a spacious foyer, living room, dining room, kitchen with eating area, master bedroom with walk-in closet and ensuite bath, secondary bedroom or office with full cheater bath. Hardwood and tile throughout this level. Lower level has large windows and provides a lot of natural light. Family room with gas fireplace. This level also has a third bedroom and 2 piece bath. Bonus room can be used for hobby room, office, or children's play room. New carpeting and laminate throughout. Large storage room with shelving. Back yard with deck and retractable awning. Double car garage. Close to golf course, public transit, nature trails, parks and shopping. Note: Home is vacant and being sold as is with no warranties including chattels. (id:50133)
Open House
This property has open houses!
2:00 pm
Ends at:4:00 pm
Property Details
| MLS® Number | 1367112 |
| Property Type | Single Family |
| Neigbourhood | Stonebridge |
| Amenities Near By | Golf Nearby, Public Transit, Shopping |
| Community Features | Adult Oriented |
| Easement | Sub Division Covenants |
| Features | Flat Site |
| Parking Space Total | 4 |
Building
| Bathroom Total | 3 |
| Bedrooms Above Ground | 2 |
| Bedrooms Below Ground | 1 |
| Bedrooms Total | 3 |
| Appliances | Refrigerator, Dishwasher, Dryer, Hood Fan, Microwave, Stove, Washer |
| Architectural Style | Bungalow |
| Basement Development | Finished |
| Basement Type | Full (finished) |
| Constructed Date | 2003 |
| Cooling Type | Central Air Conditioning |
| Exterior Finish | Brick, Siding |
| Fire Protection | Smoke Detectors |
| Fireplace Present | Yes |
| Fireplace Total | 1 |
| Flooring Type | Wall-to-wall Carpet, Mixed Flooring, Hardwood, Laminate |
| Foundation Type | Poured Concrete |
| Half Bath Total | 1 |
| Heating Fuel | Natural Gas |
| Heating Type | Forced Air |
| Stories Total | 1 |
| Type | Row / Townhouse |
| Utility Water | Municipal Water |
Parking
| Attached Garage | |
| Inside Entry | |
| Surfaced | |
| Visitor Parking |
Land
| Acreage | No |
| Land Amenities | Golf Nearby, Public Transit, Shopping |
| Sewer | Municipal Sewage System |
| Size Depth | 96 Ft ,9 In |
| Size Frontage | 32 Ft ,10 In |
| Size Irregular | 32.84 Ft X 96.78 Ft |
| Size Total Text | 32.84 Ft X 96.78 Ft |
| Zoning Description | Residential |
Rooms
| Level | Type | Length | Width | Dimensions |
|---|---|---|---|---|
| Lower Level | Family Room/fireplace | 10'7" x 16'5" | ||
| Lower Level | Bedroom | 10'11" x 11'10" | ||
| Lower Level | 2pc Bathroom | Measurements not available | ||
| Lower Level | Hobby Room | 14'6" x 9'1" | ||
| Lower Level | Storage | 22'6" x 14'7" | ||
| Main Level | Living Room/dining Room | 18'6" x 11'2" | ||
| Main Level | Foyer | 11'9" x 8'9" | ||
| Main Level | Kitchen | 9'3" x 7'3" | ||
| Main Level | Eating Area | 6'8" x 8'9" | ||
| Main Level | Laundry Room | Measurements not available | ||
| Main Level | Bedroom | 11'5" x 10'0" | ||
| Main Level | 4pc Bathroom | Measurements not available | ||
| Main Level | Primary Bedroom | 15'8" x 11'3" | ||
| Main Level | 5pc Bathroom | Measurements not available |
https://www.realtor.ca/real-estate/26225604/109-islay-private-ottawa-stonebridge
Contact Us
Contact us for more information

Valerie Kazubinski
Salesperson
2148 Carling Ave., Units 5 & 6
Ottawa, ON K2A 1H1
(613) 829-1818
(613) 829-3223
www.kwintegrity.ca

Kendall Robbins
Salesperson
www.kendallrobbins.com
2148 Carling Ave., Units 5 & 6
Ottawa, ON K2A 1H1
(613) 829-1818
(613) 829-3223
www.kwintegrity.ca

