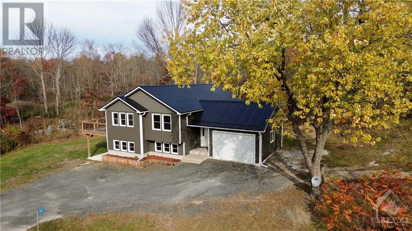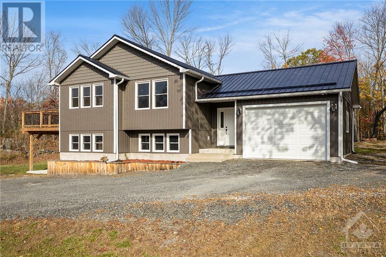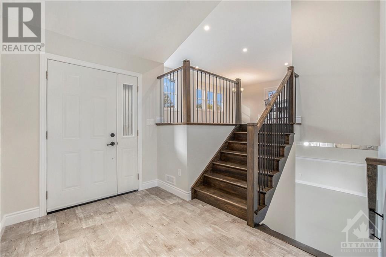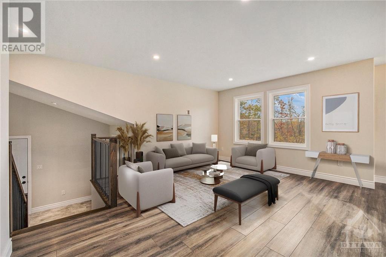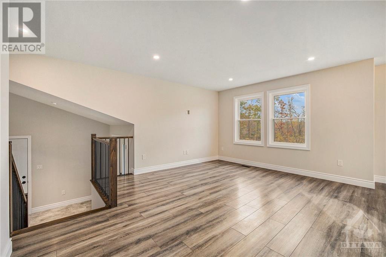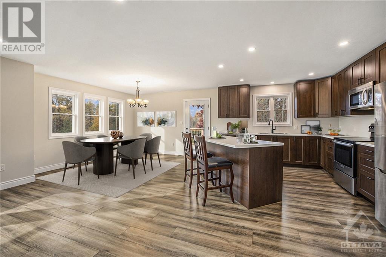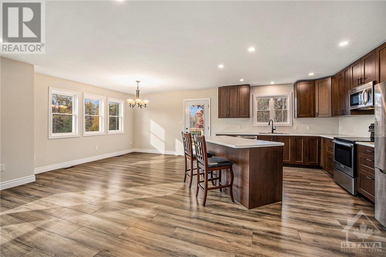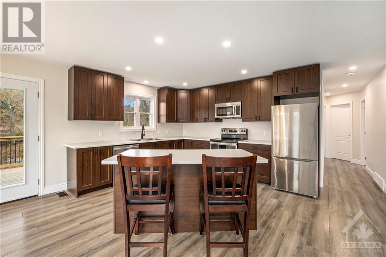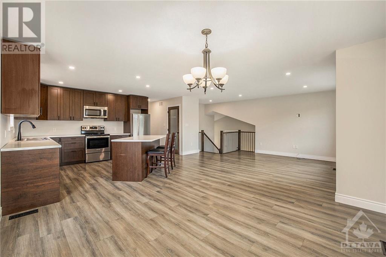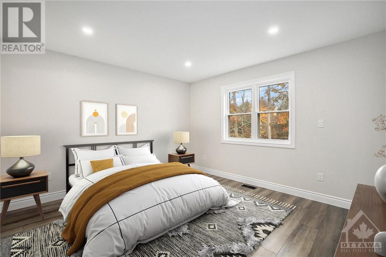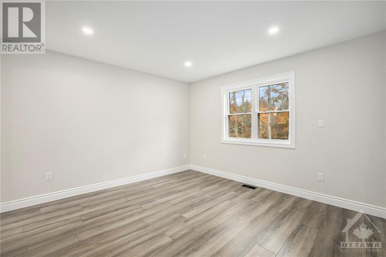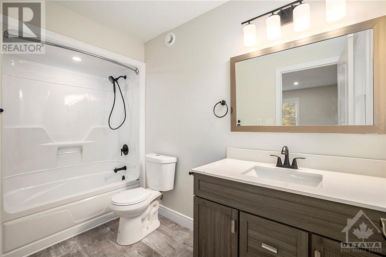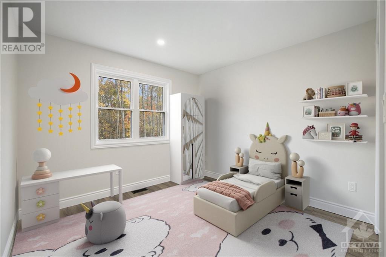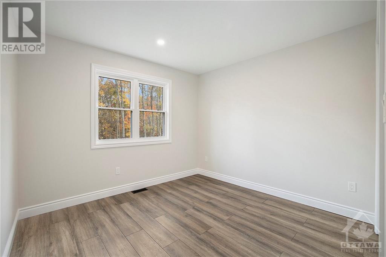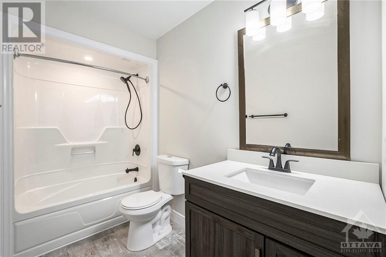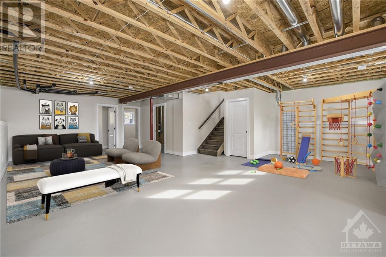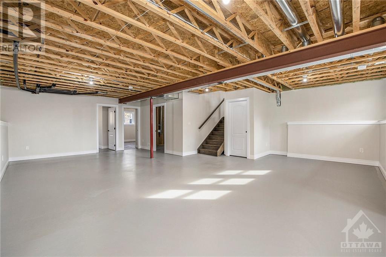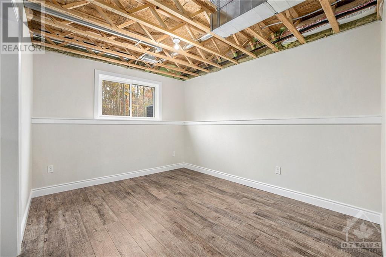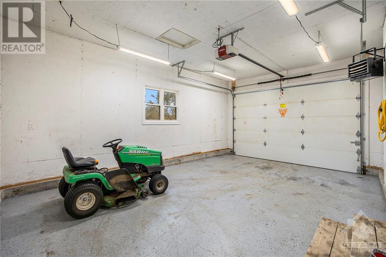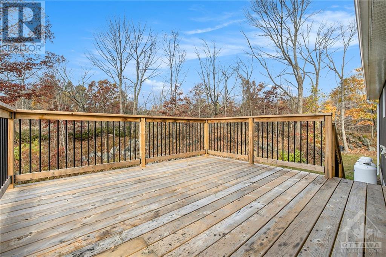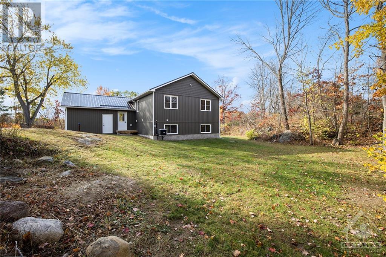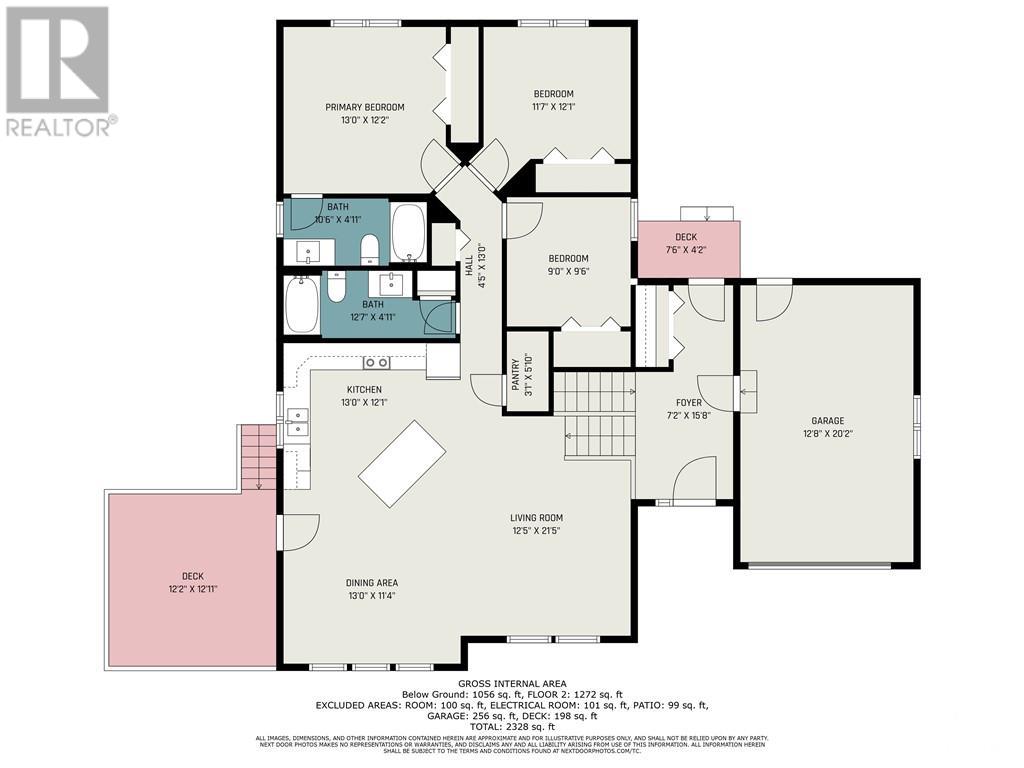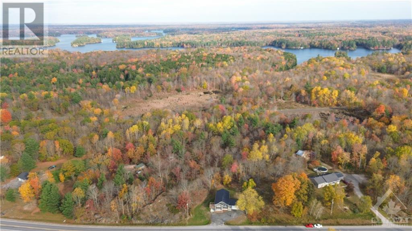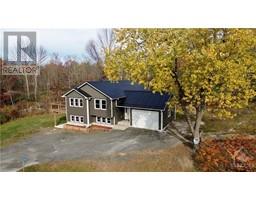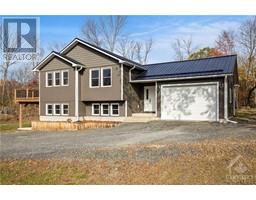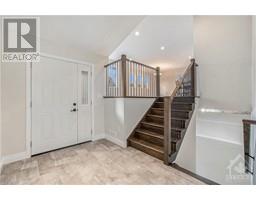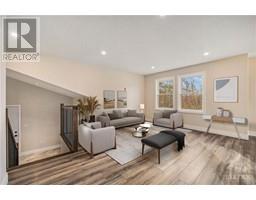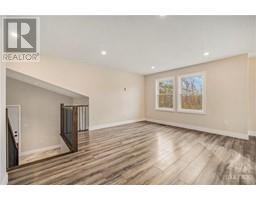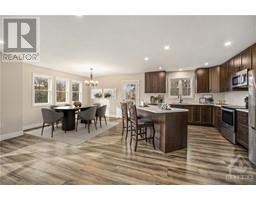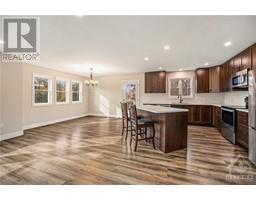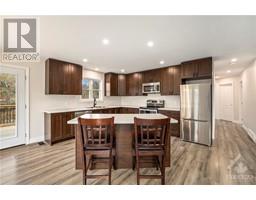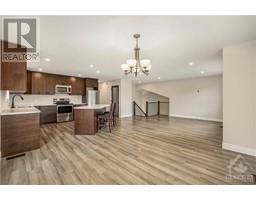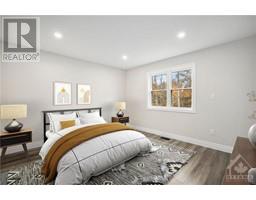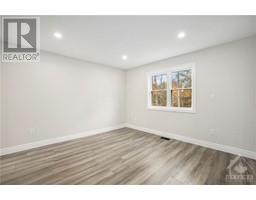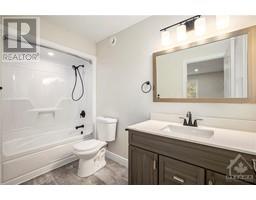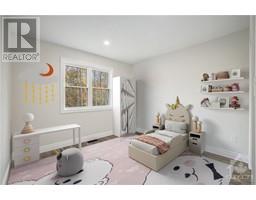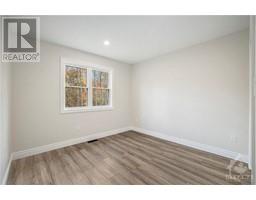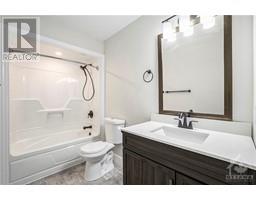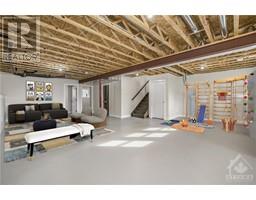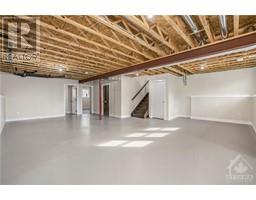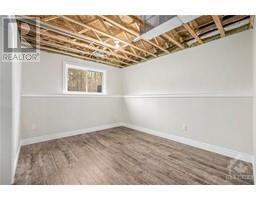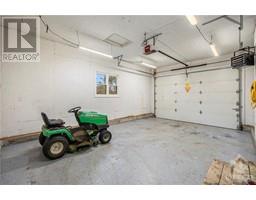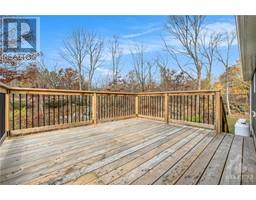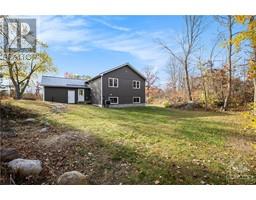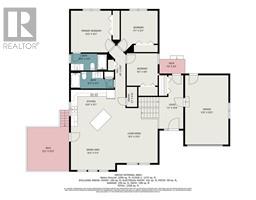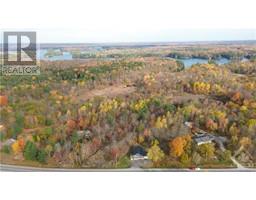11371 38 Road Tichborne, Ontario K0H 2V0
$625,000
Welcome to 11371 Road 38 in Tichborne. This 2020-built home combines practicality with a modern touch. As you step inside, a spacious foyer welcomes you, accessible from the attached one-car garage. The main floor boasts three bedrooms, two bathrooms (one being an ensuite), and an open-concept design that seamlessly connects the kitchen, dining, and living areas. This layout creates an ideal space for both entertaining and daily living. The kitchen features a well-thought-out design with ample cabinet space, including soft-close cabinets for added luxury. Heading to the basement, you’ll find an office, den, mechanical room, and a generous family room with a walkout. This home is a gem, offering easy maintenance and convenience. Plus, it’s just minutes away from the beautiful Eagle Lake, which boasts a fantastic public beach and a boat launch. With the added advantage of being only 40 minutes from the 401 ramp in Kingston, this home is truly a find. (id:50133)
Open House
This property has open houses!
11:00 am
Ends at:12:00 pm
Property Details
| MLS® Number | 1366170 |
| Property Type | Single Family |
| Neigbourhood | Tichborne |
| Amenities Near By | Water Nearby |
| Parking Space Total | 4 |
Building
| Bathroom Total | 2 |
| Bedrooms Above Ground | 3 |
| Bedrooms Total | 3 |
| Appliances | Refrigerator, Dishwasher, Microwave, Stove |
| Basement Development | Partially Finished |
| Basement Type | Full (partially Finished) |
| Constructed Date | 2020 |
| Construction Style Attachment | Detached |
| Cooling Type | Central Air Conditioning |
| Exterior Finish | Siding |
| Flooring Type | Mixed Flooring |
| Foundation Type | Poured Concrete |
| Heating Fuel | Propane |
| Heating Type | Forced Air |
| Type | House |
| Utility Water | Drilled Well |
Parking
| Attached Garage |
Land
| Acreage | No |
| Land Amenities | Water Nearby |
| Sewer | Septic System |
| Size Depth | 91 Ft ,2 In |
| Size Frontage | 114 Ft ,1 In |
| Size Irregular | 114.09 Ft X 91.17 Ft |
| Size Total Text | 114.09 Ft X 91.17 Ft |
| Zoning Description | Rural |
Rooms
| Level | Type | Length | Width | Dimensions |
|---|---|---|---|---|
| Lower Level | Office | 12'8" x 13'6" | ||
| Lower Level | Den | 11'8" x 13'6" | ||
| Main Level | Bedroom | 13'0" x 12'2" | ||
| Main Level | Bedroom | 11'7" x 12'1" | ||
| Main Level | Bedroom | 9'0" x 9'6" | ||
| Main Level | 4pc Ensuite Bath | 10'6" x 4'11" | ||
| Main Level | 4pc Bathroom | 12'7" x 4'11" | ||
| Main Level | Pantry | 3'1" x 5'10" | ||
| Main Level | Kitchen | 13'0" x 12'1" | ||
| Main Level | Dining Room | 13'0" x 11'4" | ||
| Main Level | Living Room | 12'5" x 21'5" | ||
| Other | Foyer | 7'2" x 15'8" |
https://www.realtor.ca/real-estate/26202311/11371-38-road-tichborne-tichborne
Contact Us
Contact us for more information

Logan Whan
Salesperson
59 Beckwith Street, North
Smiths Falls, Ontario K7A 2B4
(613) 283-2121
(613) 283-3888
www.remaxaffiliates.ca
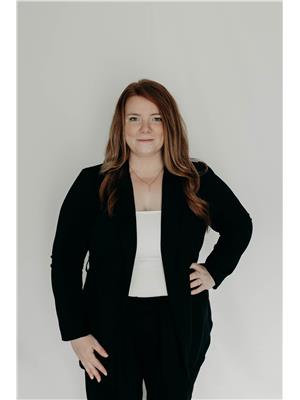
Leah Woodcox
Salesperson
59 Beckwith Street, North
Smiths Falls, Ontario K7A 2B4
(613) 283-2121
(613) 283-3888
www.remaxaffiliates.ca

