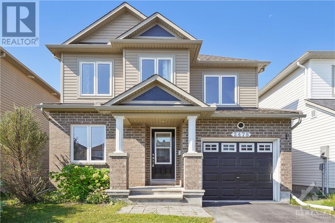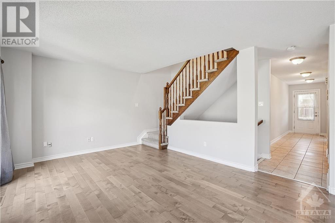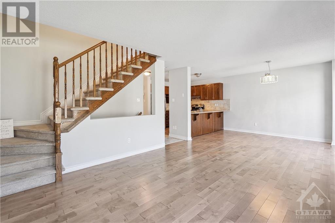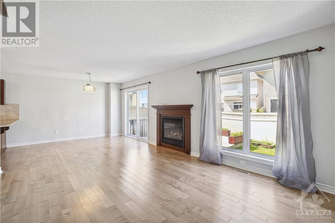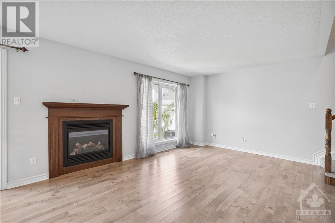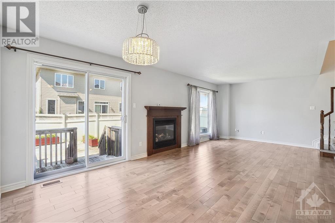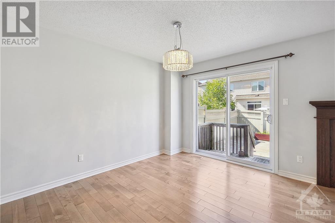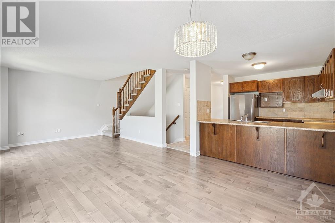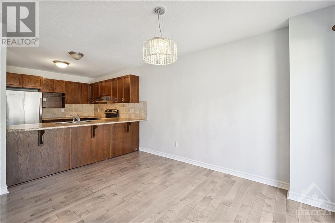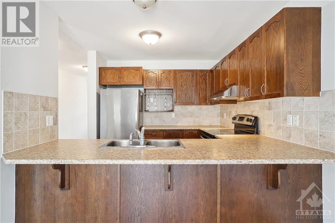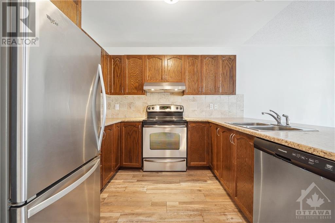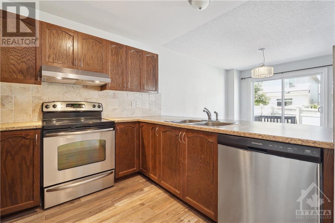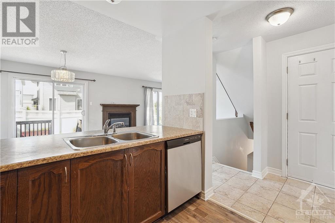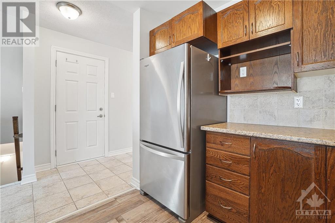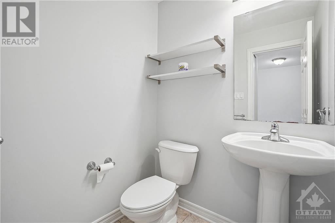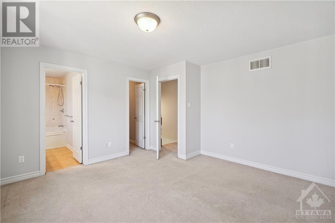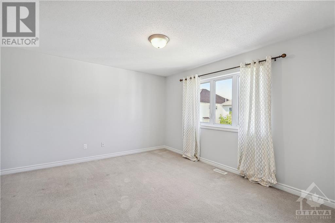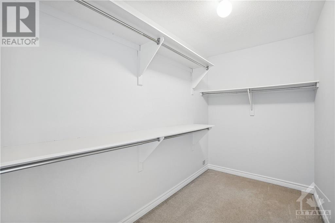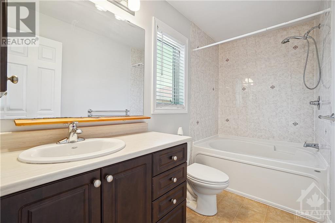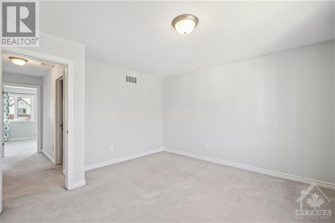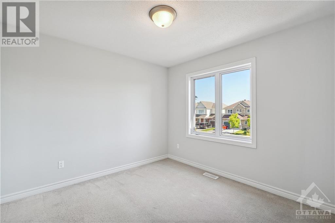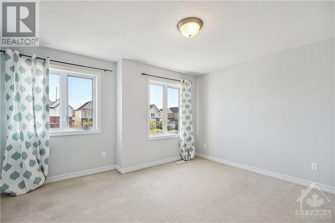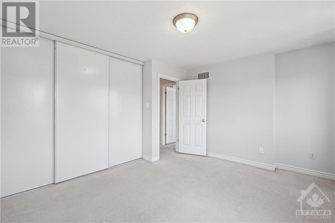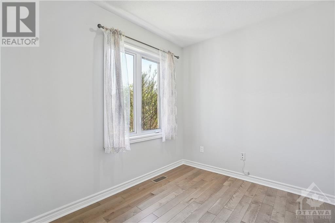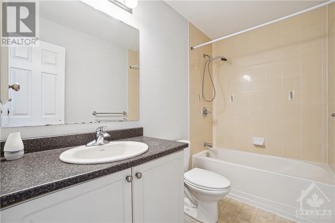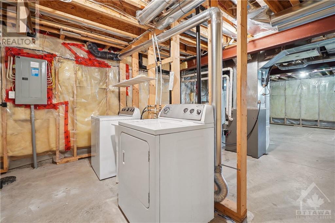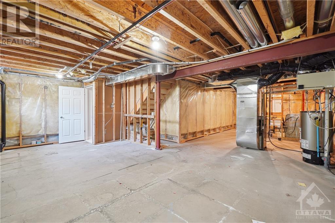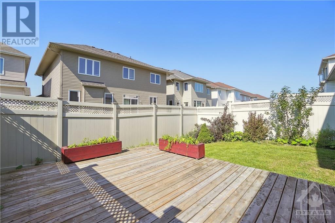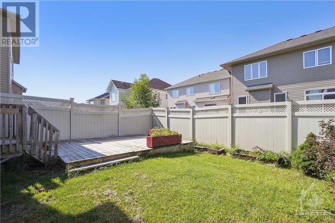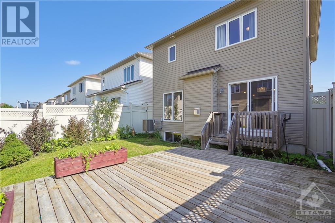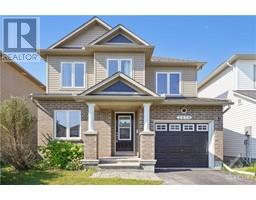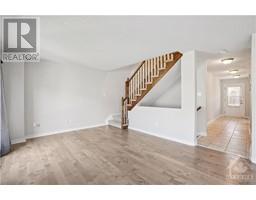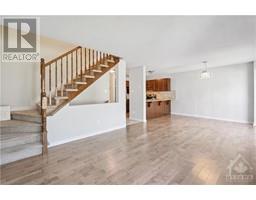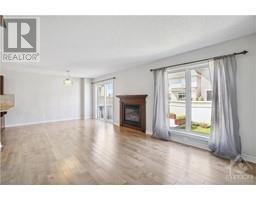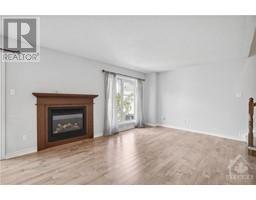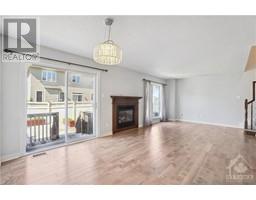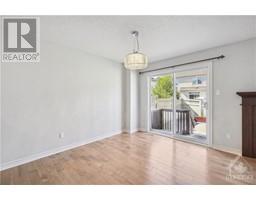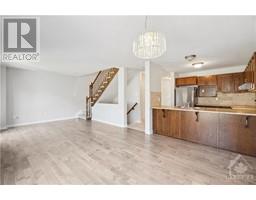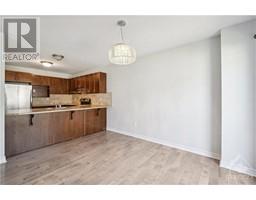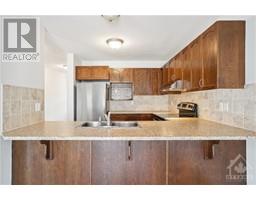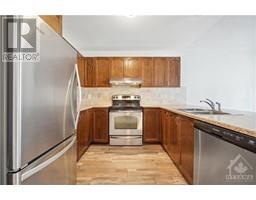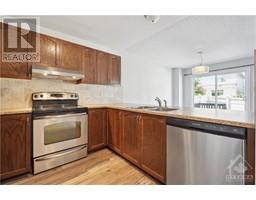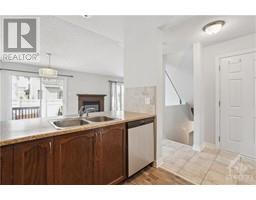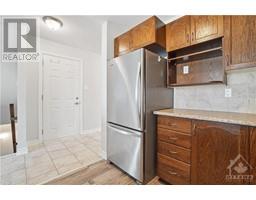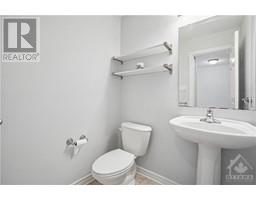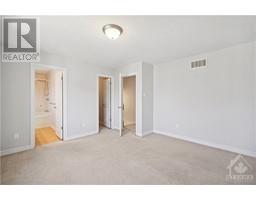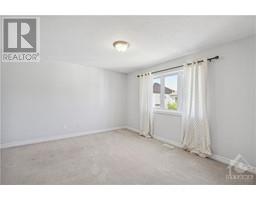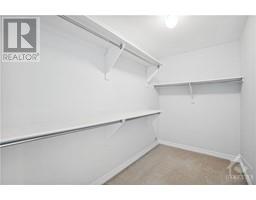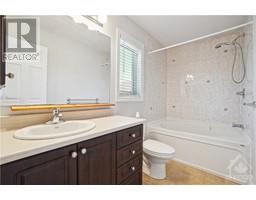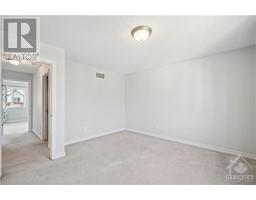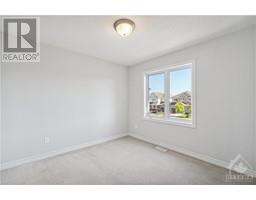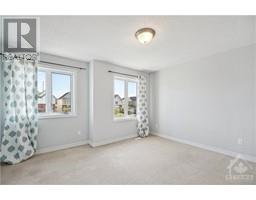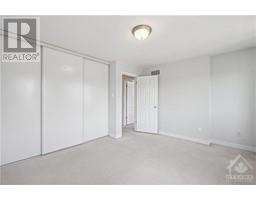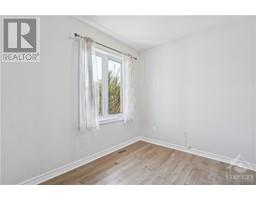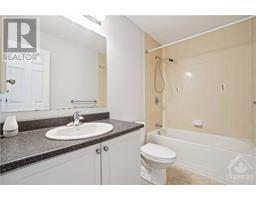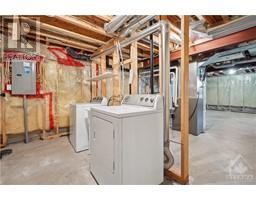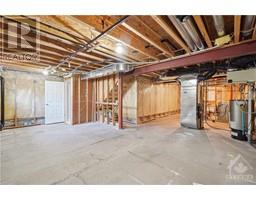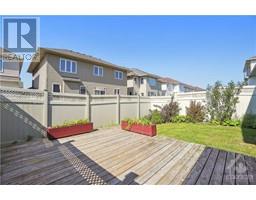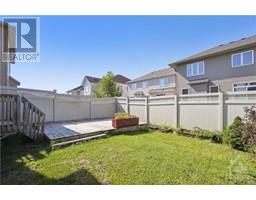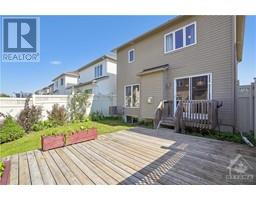2478 Esprit Drive Orleans, Ontario K4A 0S3
$2,800 Monthly
Discover the Perfect Family Home in Orleans! This immaculate 3-bedroom, 3-bathroom detached property features an open floor plan, a cozy gas fireplace, and an abundance of main floor windows that flood the living spaces with natural light. The main floor den offers the perfect play room to keep the toys out of sight or an at home office for those working from home! Upstairs you'll find a spacious primary bedroom that boasts a 4-piece ensuite and a walk-in closet, with two additional generously sized bedrooms and a full bathroom. The unfinished basement is full of potential, and the large back deck provides an ideal space for outdoor enjoyment in the fully fenced yard. Nestled in the heart of Orleans, this home provides easy access to amenities, excellent schools, and the tranquility of a suburban setting while maintaining close proximity to the city. Don't miss your chance to make this house your home – schedule a viewing today! (id:50133)
Property Details
| MLS® Number | 1369235 |
| Property Type | Single Family |
| Neigbourhood | Avalon East |
| Amenities Near By | Public Transit, Recreation Nearby, Shopping |
| Community Features | Family Oriented |
| Parking Space Total | 3 |
Building
| Bathroom Total | 3 |
| Bedrooms Above Ground | 3 |
| Bedrooms Total | 3 |
| Amenities | Laundry - In Suite |
| Appliances | Refrigerator, Dishwasher, Dryer, Stove, Washer |
| Basement Development | Unfinished |
| Basement Type | Full (unfinished) |
| Constructed Date | 2011 |
| Construction Style Attachment | Detached |
| Cooling Type | Central Air Conditioning |
| Exterior Finish | Brick, Siding |
| Flooring Type | Wall-to-wall Carpet, Hardwood, Tile |
| Half Bath Total | 1 |
| Heating Fuel | Natural Gas |
| Heating Type | Forced Air |
| Stories Total | 2 |
| Type | House |
| Utility Water | Municipal Water |
Parking
| Attached Garage | |
| Surfaced |
Land
| Acreage | No |
| Land Amenities | Public Transit, Recreation Nearby, Shopping |
| Sewer | Municipal Sewage System |
| Size Depth | 86 Ft ,11 In |
| Size Frontage | 31 Ft ,2 In |
| Size Irregular | 31.17 Ft X 86.94 Ft |
| Size Total Text | 31.17 Ft X 86.94 Ft |
| Zoning Description | Residential |
Rooms
| Level | Type | Length | Width | Dimensions |
|---|---|---|---|---|
| Second Level | Primary Bedroom | 13'7" x 13'1" | ||
| Second Level | 4pc Ensuite Bath | Measurements not available | ||
| Second Level | Bedroom | 13'1" x 11'1" | ||
| Second Level | Bedroom | 10'1" x 10'1" | ||
| Second Level | Full Bathroom | Measurements not available | ||
| Main Level | Living Room/dining Room | 22'9" x 12'1" | ||
| Main Level | Kitchen | 9'1" x 7'8" | ||
| Main Level | Den | 8'5" x 7'2" | ||
| Main Level | Partial Bathroom | Measurements not available |
https://www.realtor.ca/real-estate/26281683/2478-esprit-drive-orleans-avalon-east
Contact Us
Contact us for more information

Rachel Langlois
Salesperson
2934 Baseline Rd Unit 402
Ottawa, Ontario K2H 1B2
(855) 408-9468

