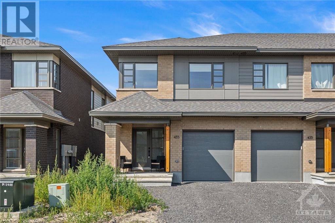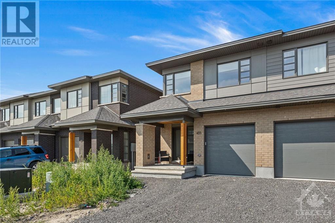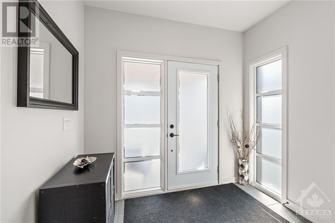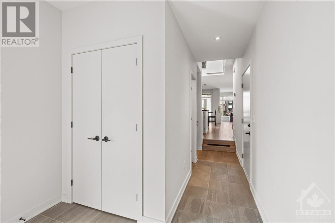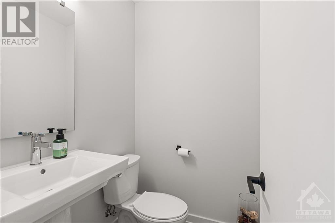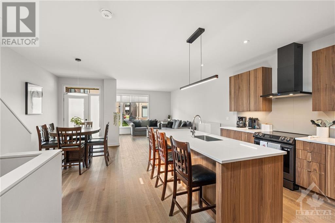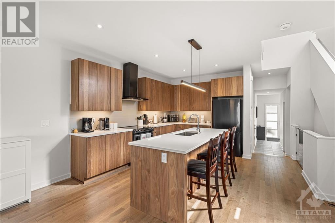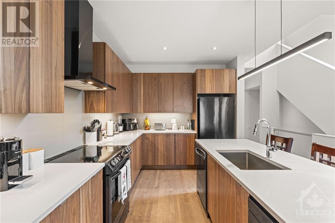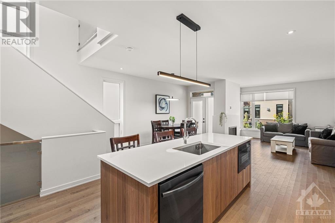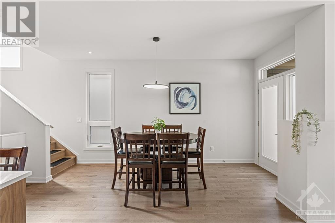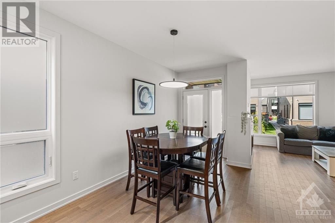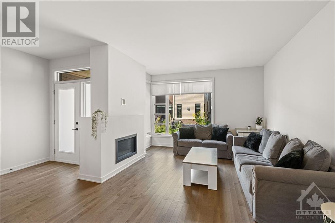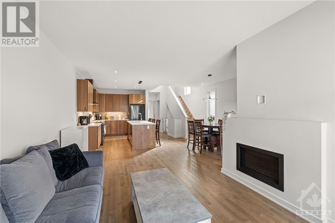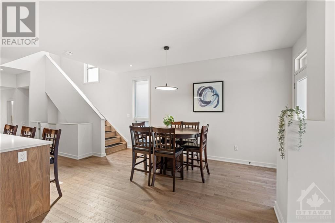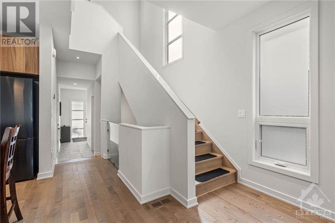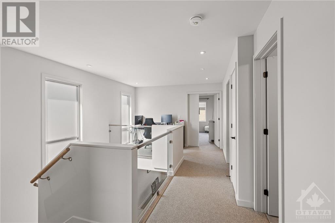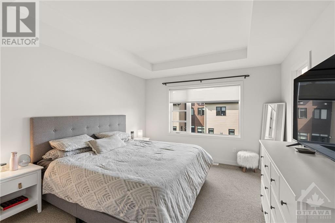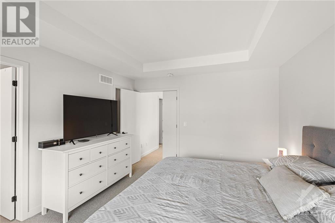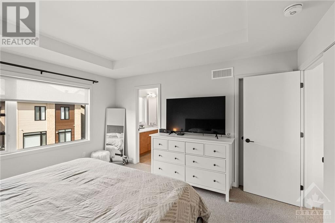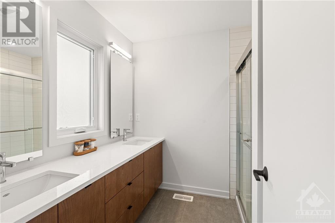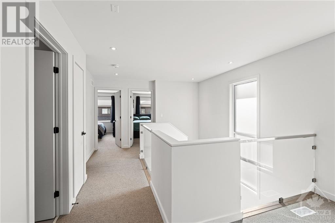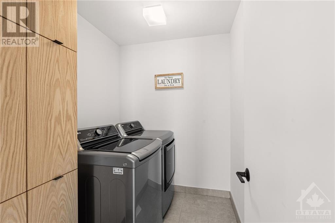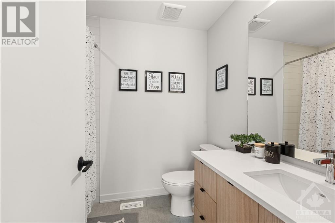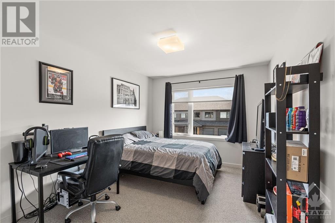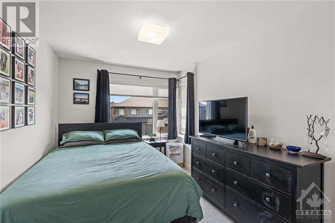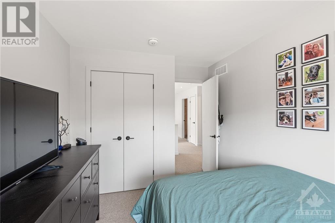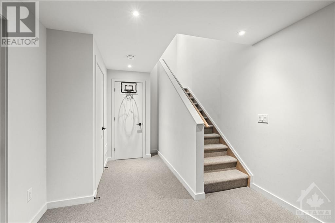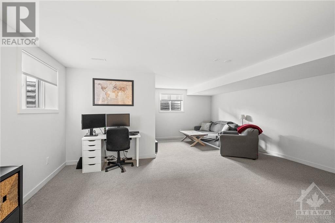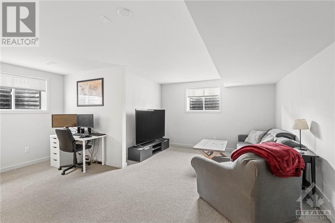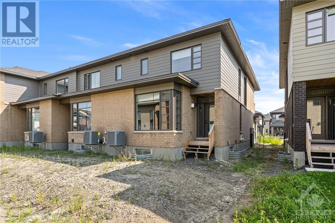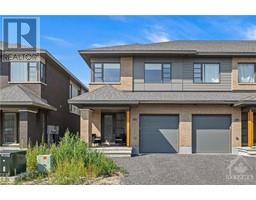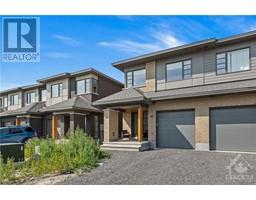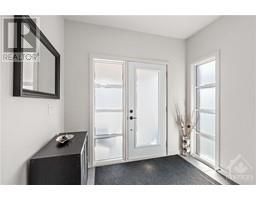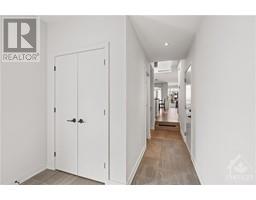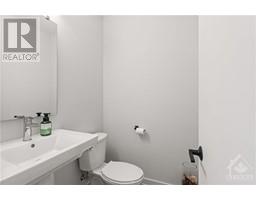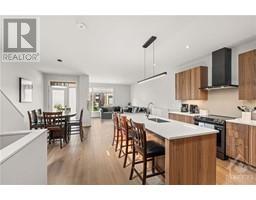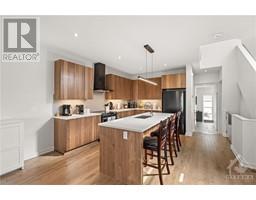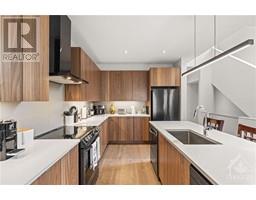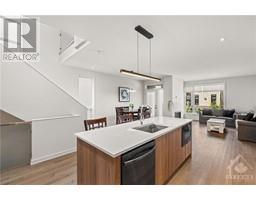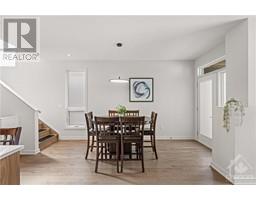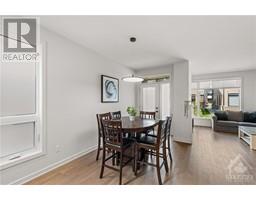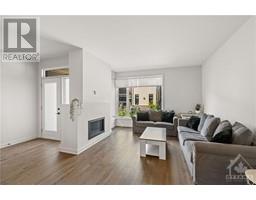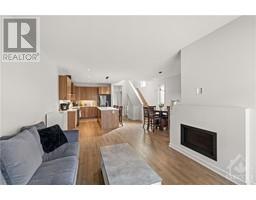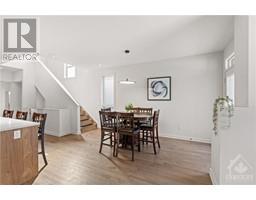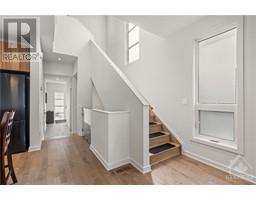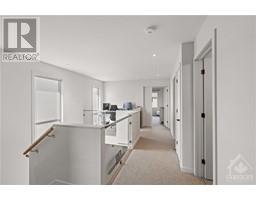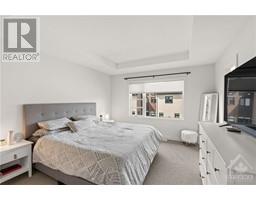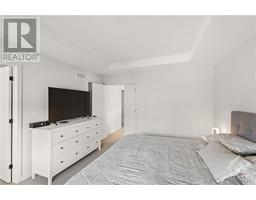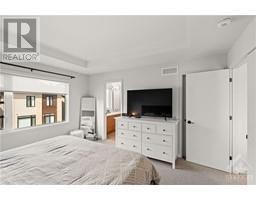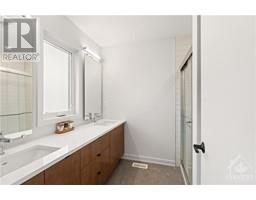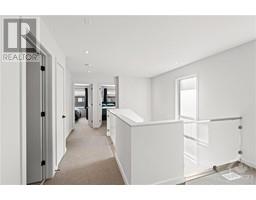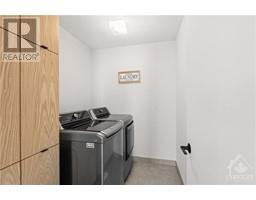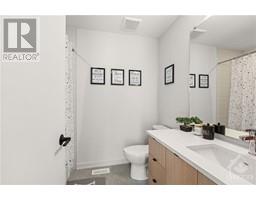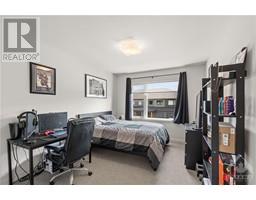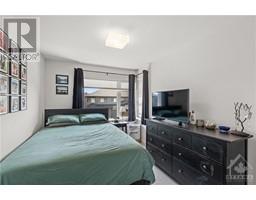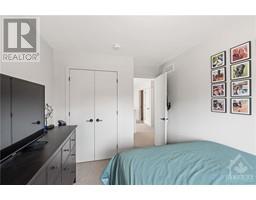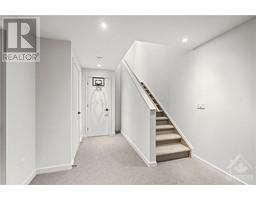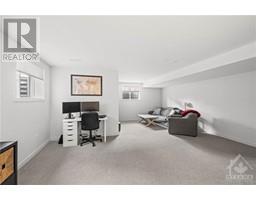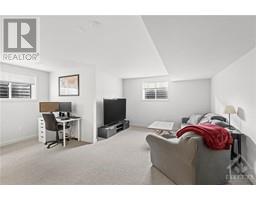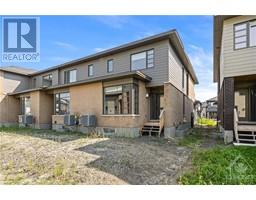433 Trident Mews Ottawa, Ontario K1T 0T1
$719,000
Stunning 3 bed, 2.5 bath END UNIT townhome built by HN Homes. Main-level open-concept kitchen with a breakfast bar with quartz counters. Living, dining room with hardwood flooring, 2pc bath, and convenient garage access to compliment the main level. The second level features a large master bedroom, ensuite bath with quartz countertops, double sinks, and custom walk-in shower as well as a spacious walk in closet. 2 other great-sized bedrooms, a handy laundry room, a loft space perfect for working from home, and an upgraded 4pc bath with quartz countertops. The lower level has a large rec room and plenty of storage. What a stunning townhome you must see. (id:50133)
Property Details
| MLS® Number | 1364786 |
| Property Type | Single Family |
| Neigbourhood | Findlay Creek |
| Amenities Near By | Public Transit, Recreation Nearby, Shopping |
| Community Features | Family Oriented |
| Parking Space Total | 2 |
Building
| Bathroom Total | 3 |
| Bedrooms Above Ground | 3 |
| Bedrooms Total | 3 |
| Appliances | Refrigerator, Dishwasher, Dryer, Hood Fan, Stove, Washer |
| Basement Development | Finished |
| Basement Type | Full (finished) |
| Constructed Date | 2022 |
| Cooling Type | Central Air Conditioning |
| Exterior Finish | Brick, Siding, Stucco |
| Flooring Type | Wall-to-wall Carpet, Hardwood, Tile |
| Foundation Type | Poured Concrete |
| Half Bath Total | 1 |
| Heating Fuel | Natural Gas |
| Heating Type | Forced Air |
| Stories Total | 2 |
| Type | Row / Townhouse |
| Utility Water | Municipal Water |
Parking
| Attached Garage | |
| Surfaced |
Land
| Acreage | No |
| Land Amenities | Public Transit, Recreation Nearby, Shopping |
| Sewer | Municipal Sewage System |
| Size Depth | 98 Ft ,4 In |
| Size Frontage | 25 Ft ,6 In |
| Size Irregular | 25.52 Ft X 98.32 Ft |
| Size Total Text | 25.52 Ft X 98.32 Ft |
| Zoning Description | Residential |
Rooms
| Level | Type | Length | Width | Dimensions |
|---|---|---|---|---|
| Second Level | Primary Bedroom | 13'7" x 11'9" | ||
| Second Level | 4pc Ensuite Bath | 8'1" x 6'10" | ||
| Second Level | Other | 7'5" x 6'10" | ||
| Second Level | Bedroom | 12'11" x 9'7" | ||
| Second Level | Bedroom | 12'11" x 8'11" | ||
| Second Level | 4pc Bathroom | 7'8" x 6'1" | ||
| Second Level | Laundry Room | 6'10" x 5'10" | ||
| Second Level | Loft | 11'6" x 5'11" | ||
| Lower Level | Recreation Room | 31'9" x 18'10" | ||
| Lower Level | Utility Room | 9'11" x 5'8" | ||
| Lower Level | Storage | 18'9" x 8'6" | ||
| Lower Level | Storage | 8'5" x 5'3" | ||
| Main Level | Foyer | 17'8" x 8'7" | ||
| Main Level | Living Room | 18'8" x 13'1" | ||
| Main Level | Kitchen | 18'10" x 14'6" | ||
| Main Level | Dining Room | 10'6" x 7'9" | ||
| Main Level | 2pc Bathroom | 4'10" x 4'6" |
https://www.realtor.ca/real-estate/26161281/433-trident-mews-ottawa-findlay-creek
Contact Us
Contact us for more information
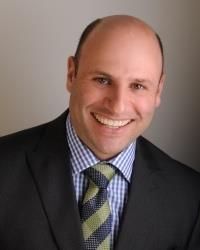
Sam Moussa
Broker of Record
www.sammoussa.com
31 Northside Road, Unit 102b
Ottawa, ON K2H 8S1
(613) 721-5551
(613) 721-5556

