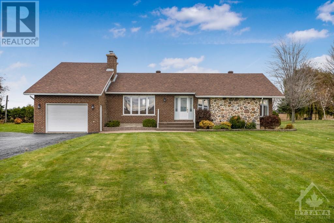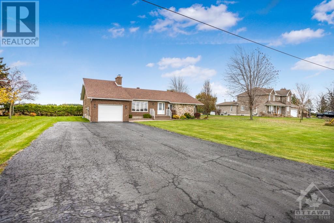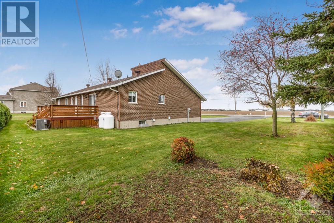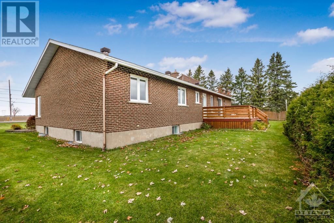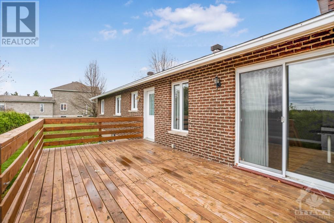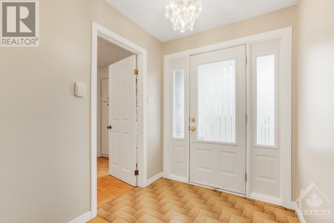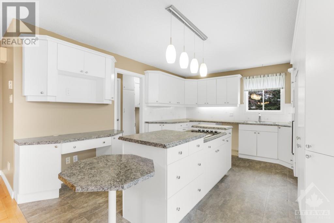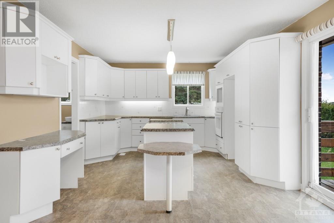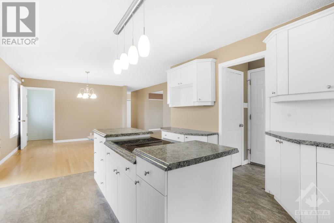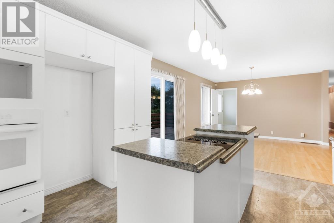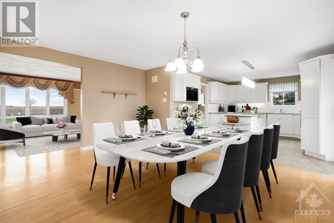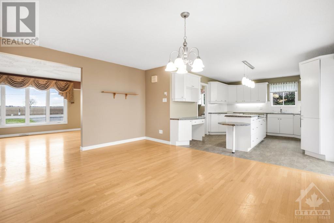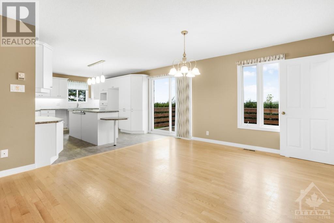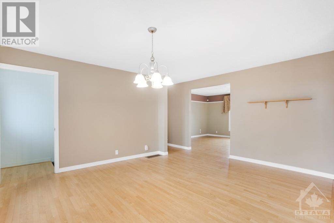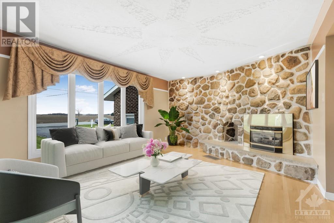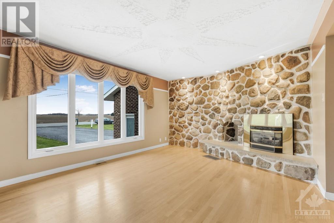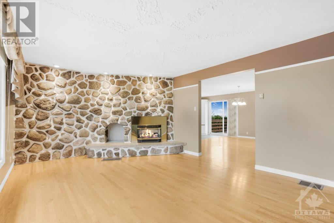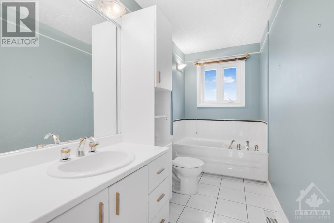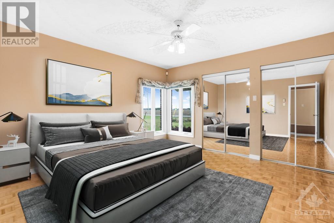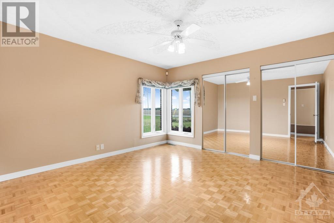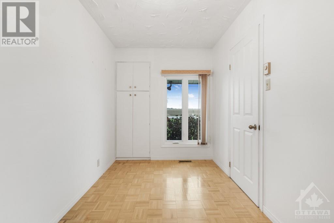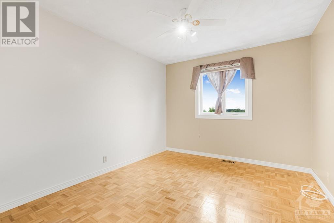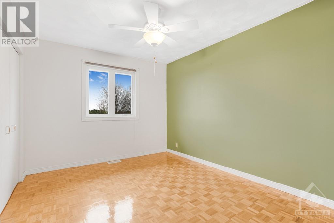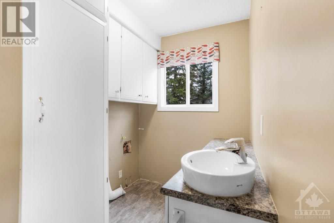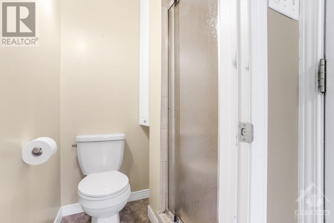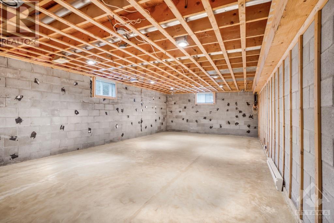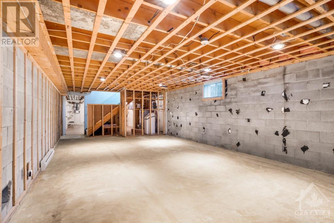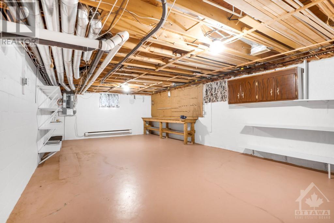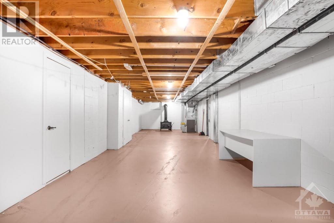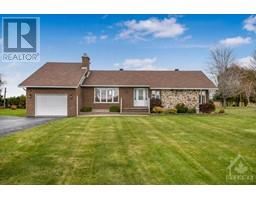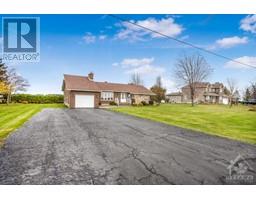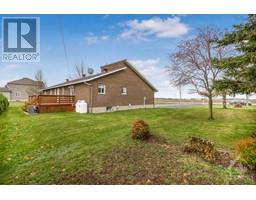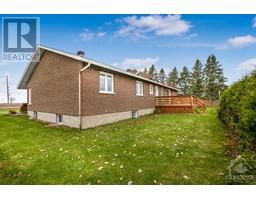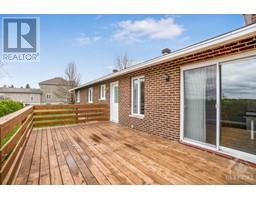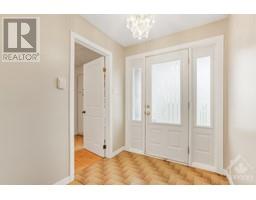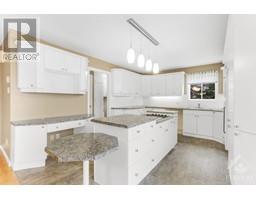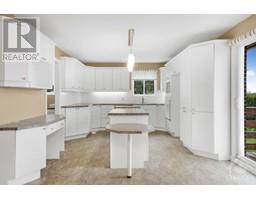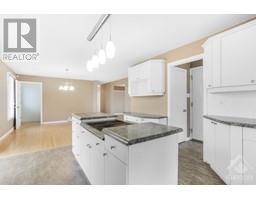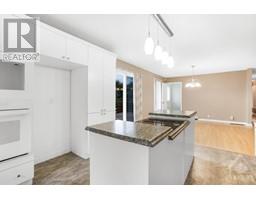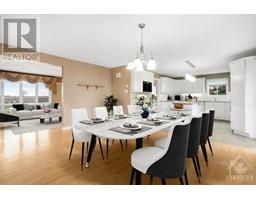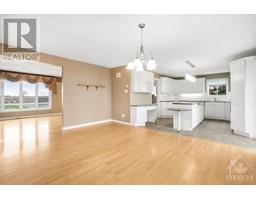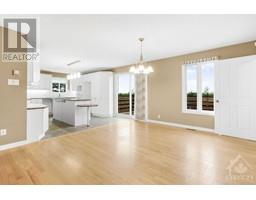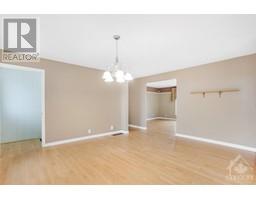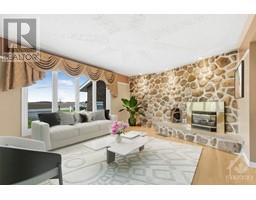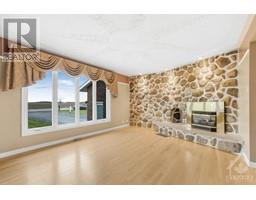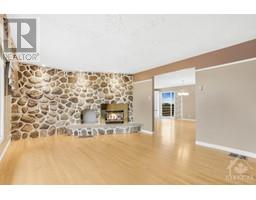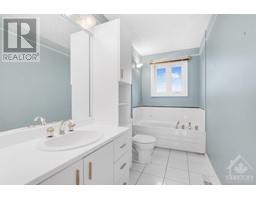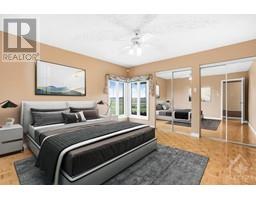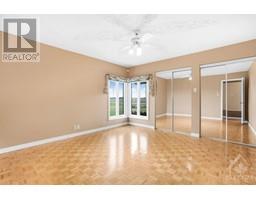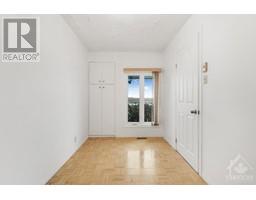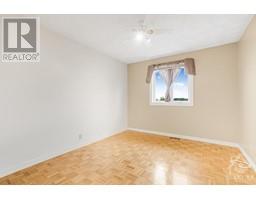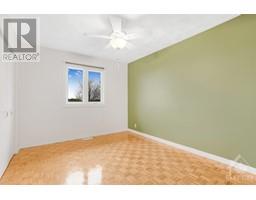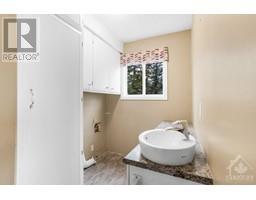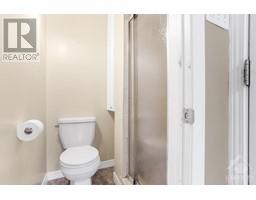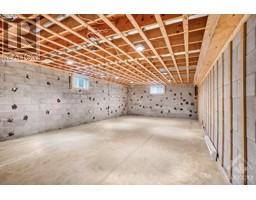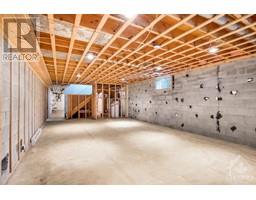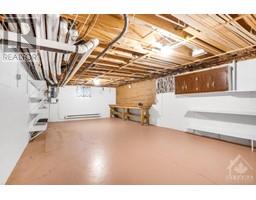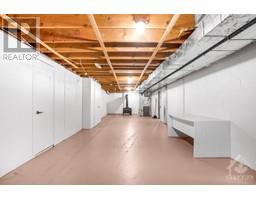4369 County Road 9 Road St Isidore, Ontario K0C 2B0
$434,900
Nestled in a serene area with no rear neighbours, this traditional bungalow offers timeless charm with its classic brick exterior. A single attached garage sits beside the home, adding convenience. Inside, the warmth of hardwood floors embraces the entire space, leading to a cozy living room featuring a stunning stone wall adorned with a fireplace—an inviting spot for gatherings. The layout features three comfortable bedrooms, each offering a private retreat and two well-appointed three-piece bathrooms. A main-floor laundry area adds practicality to daily living.The heart of this home lies in its spacious kitchen, a traditional yet functional space for meal preparation and family gatherings. An adjacent dining area opens up to a large deck through a welcoming patio door. With its blend of traditional charm and practical living, this bungalow creates an inviting atmosphere, perfect for comfortable living and memorable moments with loved ones. A/C 2023. (id:50133)
Property Details
| MLS® Number | 1369234 |
| Property Type | Single Family |
| Neigbourhood | St-Isidore |
| Features | Automatic Garage Door Opener |
| Parking Space Total | 8 |
Building
| Bathroom Total | 2 |
| Bedrooms Above Ground | 3 |
| Bedrooms Total | 3 |
| Appliances | Oven - Built-in, Cooktop |
| Architectural Style | Bungalow |
| Basement Development | Unfinished |
| Basement Type | Full (unfinished) |
| Constructed Date | 1977 |
| Construction Style Attachment | Detached |
| Cooling Type | Central Air Conditioning |
| Exterior Finish | Brick |
| Fireplace Present | Yes |
| Fireplace Total | 1 |
| Fixture | Drapes/window Coverings |
| Flooring Type | Hardwood, Tile |
| Foundation Type | Block |
| Heating Fuel | Propane |
| Heating Type | Forced Air |
| Stories Total | 1 |
| Type | House |
| Utility Water | Municipal Water |
Parking
| Attached Garage |
Land
| Acreage | No |
| Sewer | Septic System |
| Size Depth | 113 Ft ,7 In |
| Size Frontage | 126 Ft ,3 In |
| Size Irregular | 126.26 Ft X 113.59 Ft |
| Size Total Text | 126.26 Ft X 113.59 Ft |
| Zoning Description | Res |
Rooms
| Level | Type | Length | Width | Dimensions |
|---|---|---|---|---|
| Basement | Workshop | 27'7" x 15'0" | ||
| Basement | Utility Room | 6'4" x 7'9" | ||
| Basement | Family Room | 13'6" x 45'3" | ||
| Basement | Family Room | 28'0" x 15'1" | ||
| Main Level | Office | 12'9" x 6'9" | ||
| Main Level | Foyer | 6'1" x 7'2" | ||
| Main Level | Kitchen | 14'9" x 12'1" | ||
| Main Level | Dining Room | 12'9" x 15'6" | ||
| Main Level | Living Room | 13'0" x 18'3" | ||
| Main Level | 3pc Bathroom | 12'0" x 5'0" | ||
| Main Level | Primary Bedroom | 13'0" x 13'0" | ||
| Main Level | Bedroom | 12'0" x 9'7" | ||
| Main Level | Bedroom | 12'0" x 10'0" | ||
| Main Level | 3pc Bathroom | 4'4" x 5'6" | ||
| Main Level | Laundry Room | 6'7" x 5'6" |
https://www.realtor.ca/real-estate/26279104/4369-county-road-9-road-st-isidore-st-isidore
Contact Us
Contact us for more information
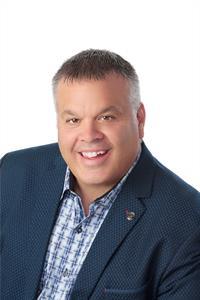
Michel Desnoyers
Broker of Record
www.micheldesnoyers.com
1863 Laurier St P.o.box 845
Rockland, Ontario K4K 0L5
(613) 446-6031
(613) 446-7100

Marie-Eve Desnoyers
Broker
1863 Laurier St P.o.box 845
Rockland, Ontario K4K 0L5
(613) 446-6031
(613) 446-7100

