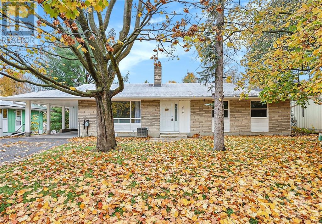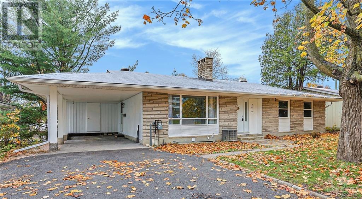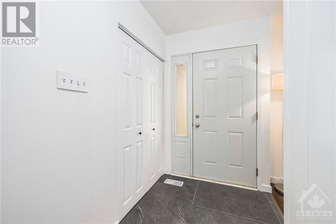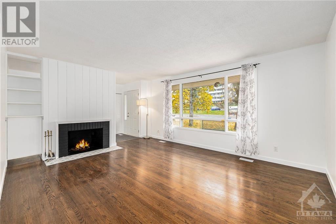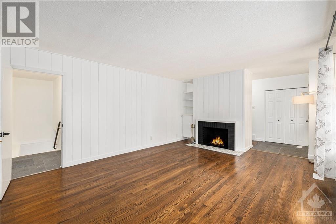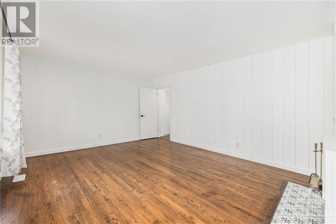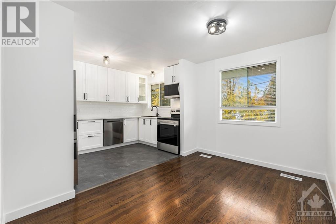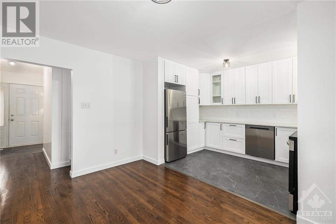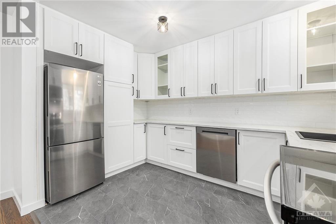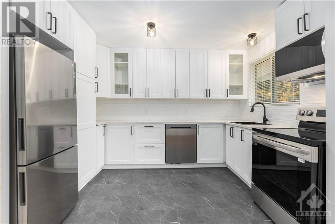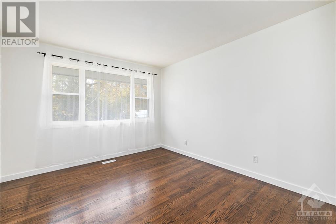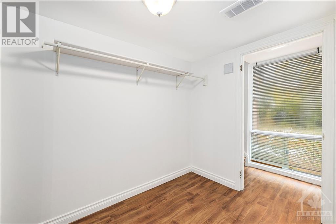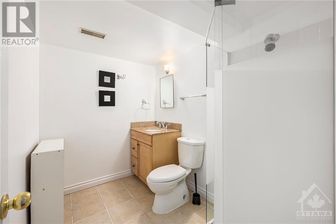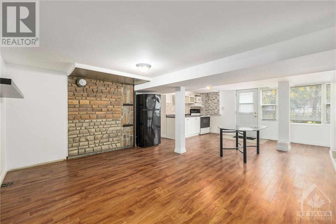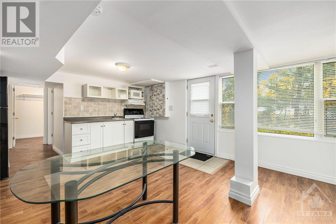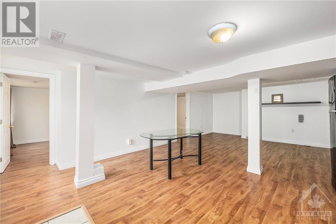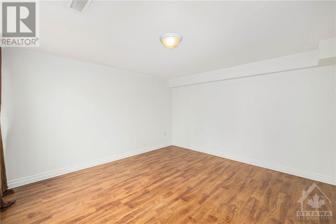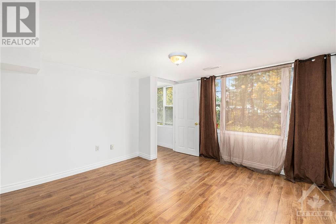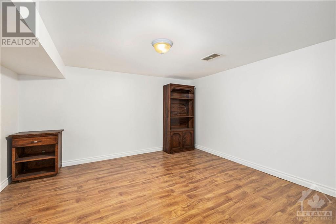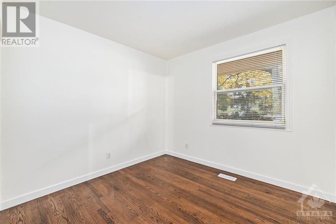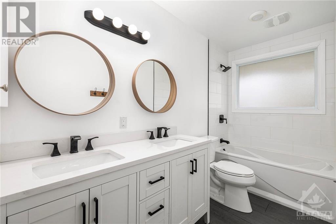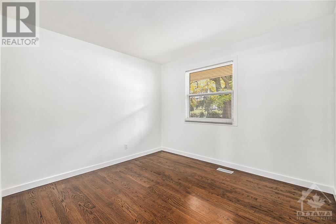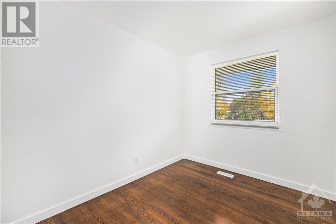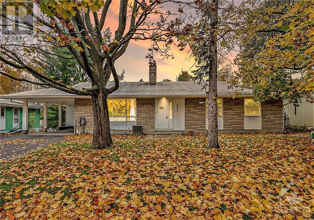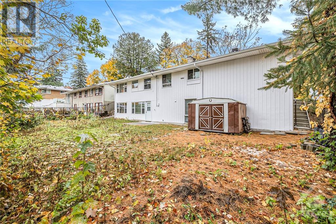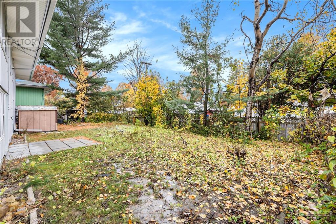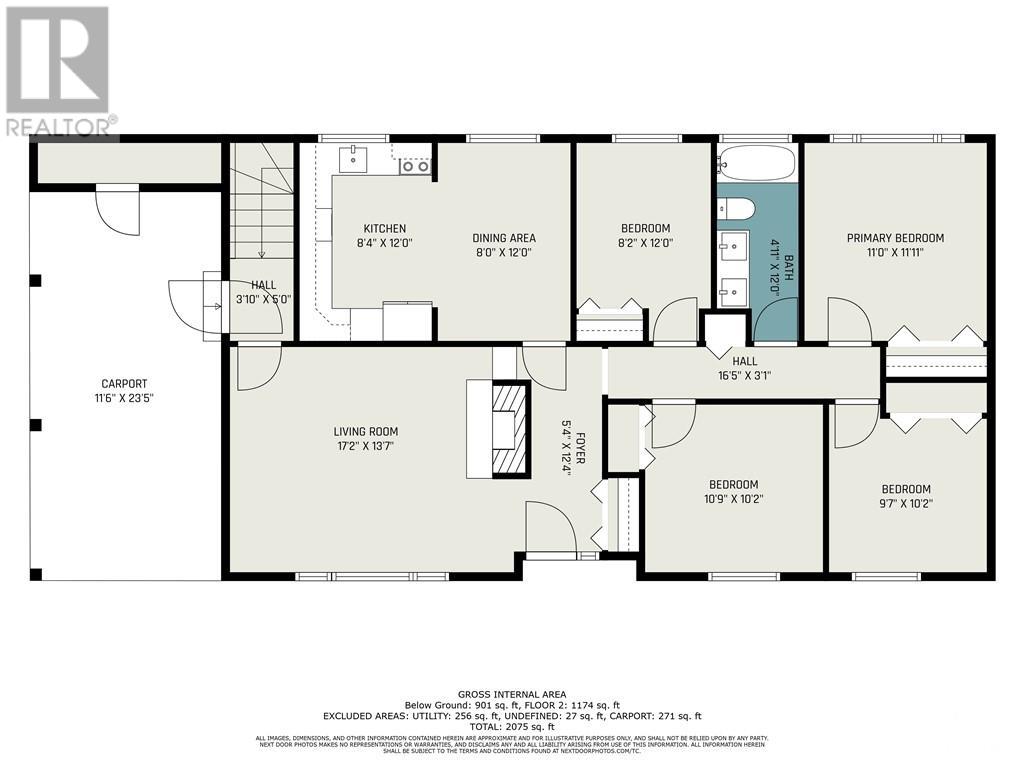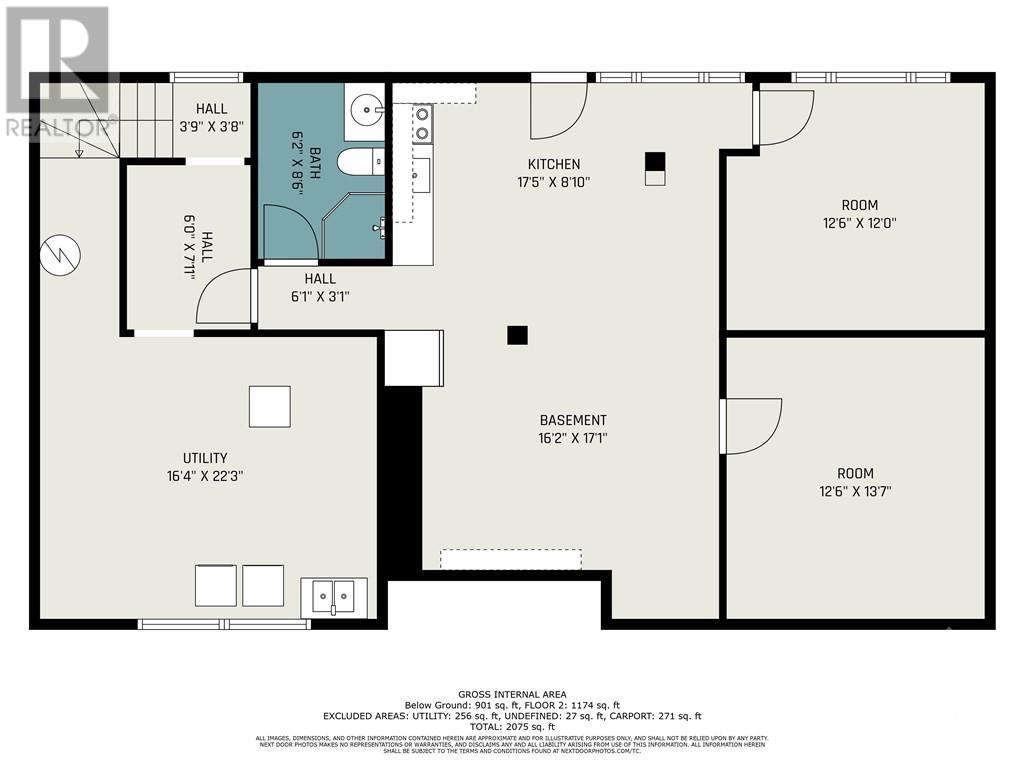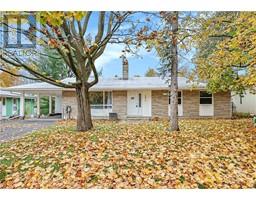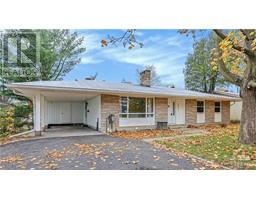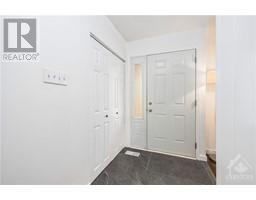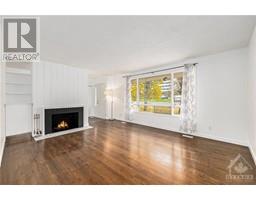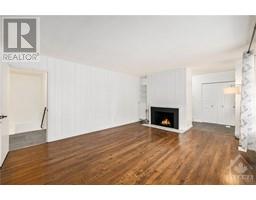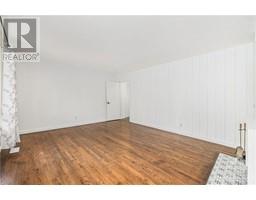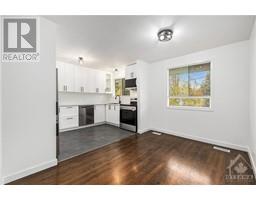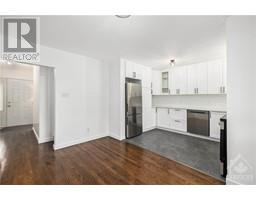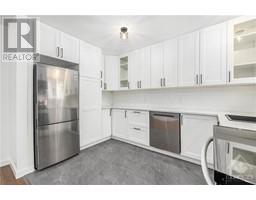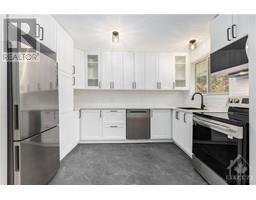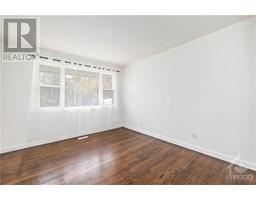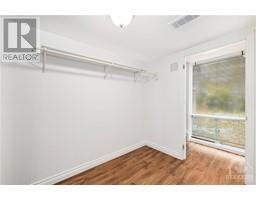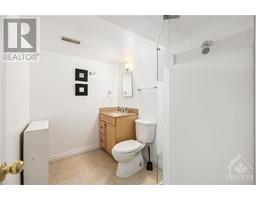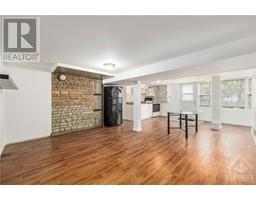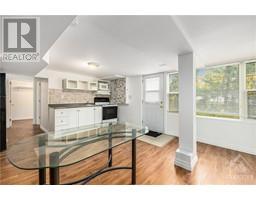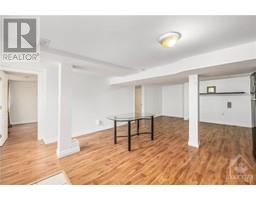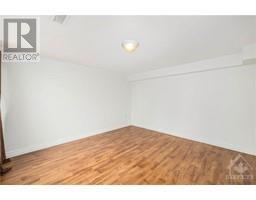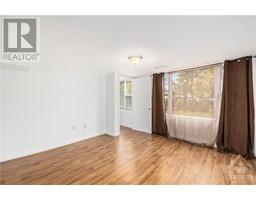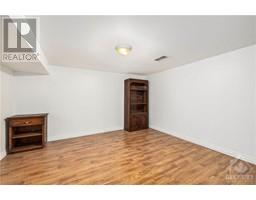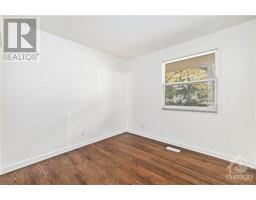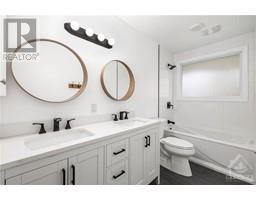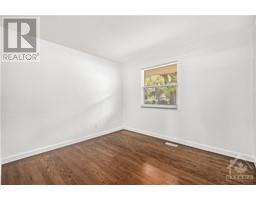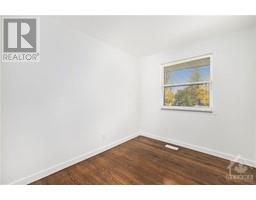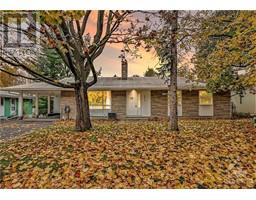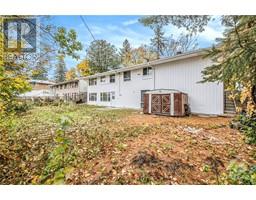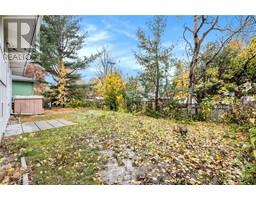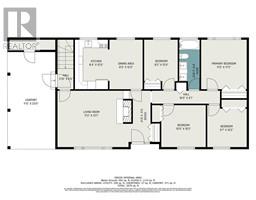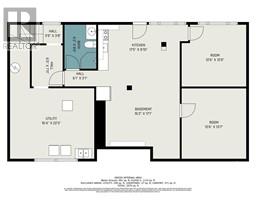2417 Baseline Road Ottawa, Ontario K2C 9E3
$820,000
Open House Sunday Nov 19, 2-4pm. This 5 bedrm + den (used as 6th bed) home is a stone's throw from Algonquin College, Queensway Carleton Hospital & Hwy 417 and a bus stop right at the door! The basement inlaw suite with its own separate entrance was rented for many years. Both the upstairs and the lower level is available now. You can move in right away. ideal multi-generational home is a sanctuary for those who seek balance between closeness and individuality. The main floor offers a new kitchen with new cabinets & appliances. A new roof & gutters in Sept 2023. It's intimate where cooking aspirations come alive, uninterrupted. With four spacious bedrooms on the main floor, there's ample room for everyone to find their own retreat. There's a new bathroom on the main floor also. Note that the basement has a walk out so it feels like the main floor also. Don't miss out on this home. It's perfect if you have a large family or if you want to take in borders to help with the payments. (id:50133)
Open House
This property has open houses!
2:00 pm
Ends at:4:00 pm
Property Details
| MLS® Number | 1366372 |
| Property Type | Single Family |
| Neigbourhood | Queensway Terrace South |
| Amenities Near By | Public Transit, Recreation Nearby, Shopping |
| Parking Space Total | 5 |
Building
| Bathroom Total | 2 |
| Bedrooms Above Ground | 4 |
| Bedrooms Below Ground | 1 |
| Bedrooms Total | 5 |
| Appliances | Refrigerator, Dryer, Stove, Washer |
| Architectural Style | Bungalow |
| Basement Development | Partially Finished |
| Basement Type | Full (partially Finished) |
| Constructed Date | 1961 |
| Construction Style Attachment | Detached |
| Cooling Type | Central Air Conditioning |
| Exterior Finish | Aluminum Siding, Stone |
| Fireplace Present | Yes |
| Fireplace Total | 1 |
| Flooring Type | Mixed Flooring, Hardwood |
| Foundation Type | Poured Concrete |
| Half Bath Total | 1 |
| Heating Fuel | Natural Gas |
| Heating Type | Forced Air |
| Stories Total | 1 |
| Type | House |
| Utility Water | Municipal Water |
Parking
| Carport | |
| Surfaced |
Land
| Acreage | No |
| Land Amenities | Public Transit, Recreation Nearby, Shopping |
| Sewer | Municipal Sewage System |
| Size Depth | 94 Ft ,2 In |
| Size Frontage | 68 Ft |
| Size Irregular | 68.01 Ft X 94.13 Ft |
| Size Total Text | 68.01 Ft X 94.13 Ft |
| Zoning Description | Residential |
Rooms
| Level | Type | Length | Width | Dimensions |
|---|---|---|---|---|
| Basement | Kitchen | 17'5" x 8'10" | ||
| Basement | Living Room/dining Room | 16'2" x 17'1" | ||
| Basement | Bedroom | 12'6" x 12'0" | ||
| Basement | Other | 12'6" x 13'7" | ||
| Basement | 3pc Bathroom | 6'2" x 8'6" | ||
| Basement | Utility Room | 16'2" x 17'1" | ||
| Main Level | Living Room/fireplace | 17'2" x 13'7" | ||
| Main Level | Dining Room | 8'0" x 12'0" | ||
| Main Level | Kitchen | 8'4" x 12'0" | ||
| Main Level | Primary Bedroom | 11'0" x 11'11" | ||
| Main Level | Bedroom | 10'9" x 10'2" | ||
| Main Level | Bedroom | 9'7" x 10'2" | ||
| Main Level | Bedroom | 8'2" x 12'0" | ||
| Main Level | 5pc Bathroom | 4'11" x 12'0" | ||
| Main Level | Foyer | 5'4" x 12'4" |
https://www.realtor.ca/real-estate/26236951/2417-baseline-road-ottawa-queensway-terrace-south
Contact Us
Contact us for more information

Michel Brissette
Broker
www.MichelBrissette.com
Michel Brissette
1530stittsville Main St,bx1024
Ottawa, ON K2S 1B2
(613) 686-6336
(613) 224-5690

