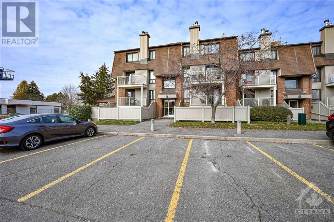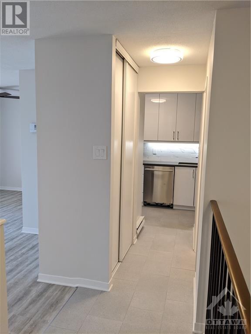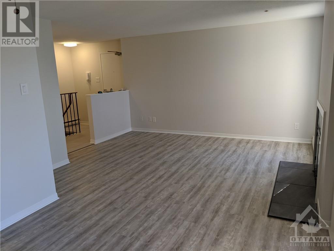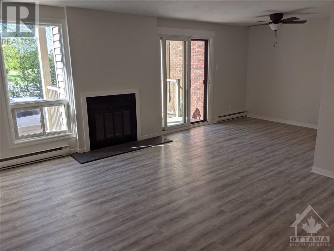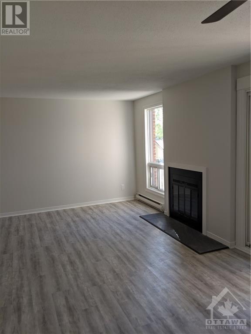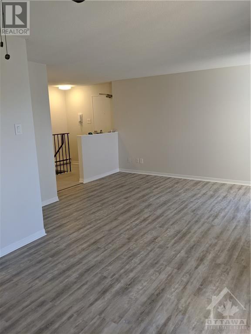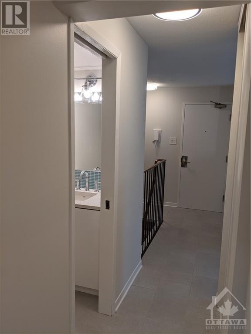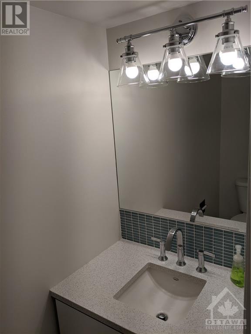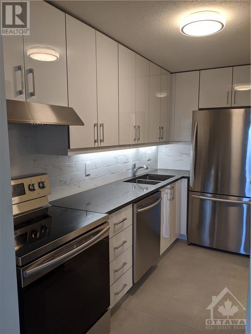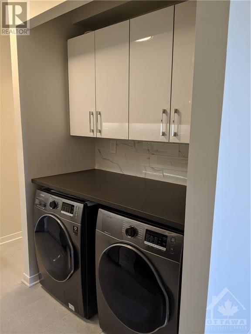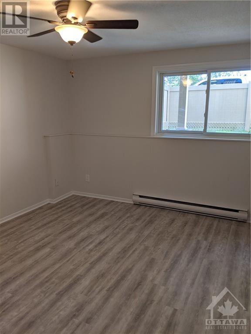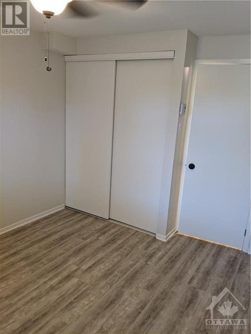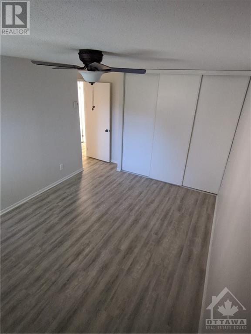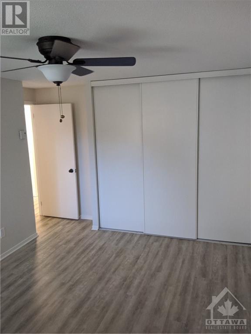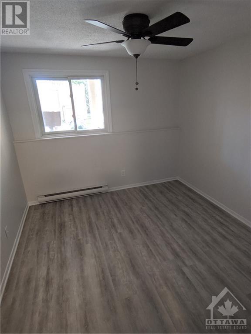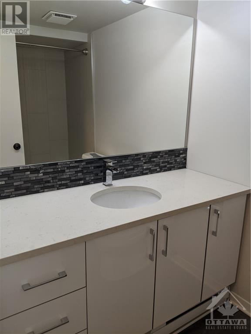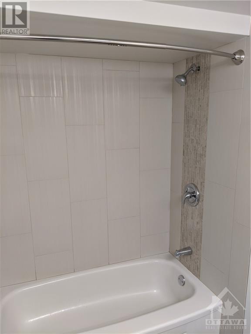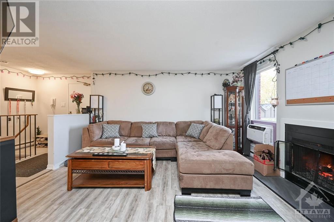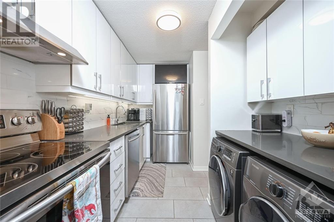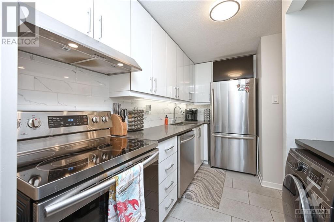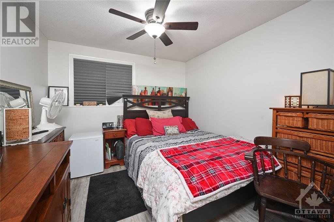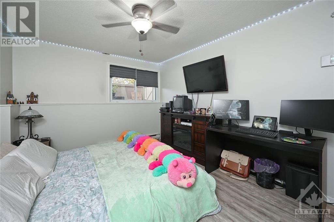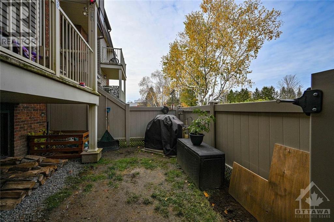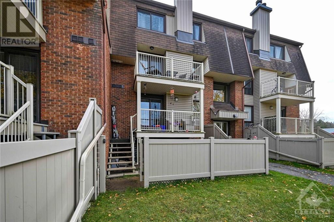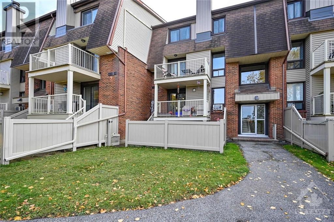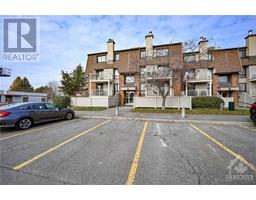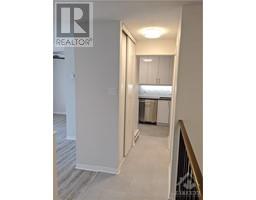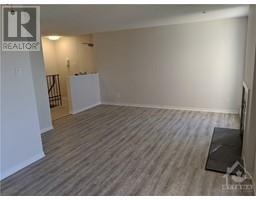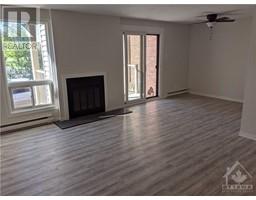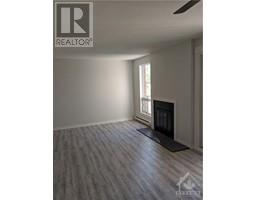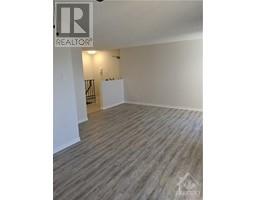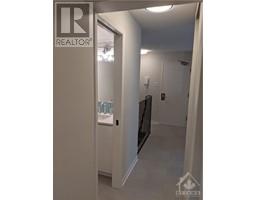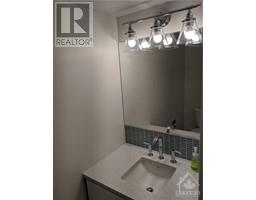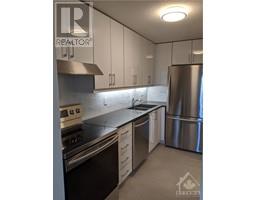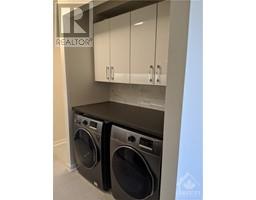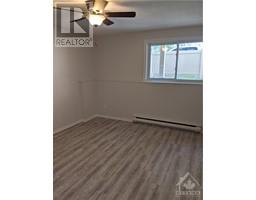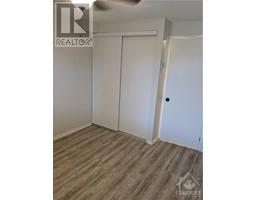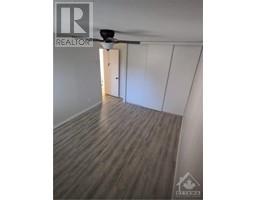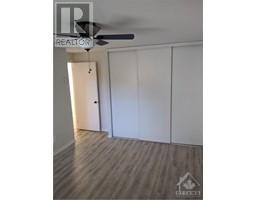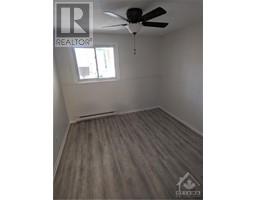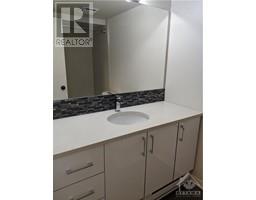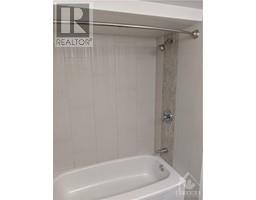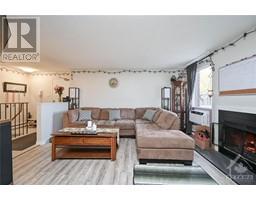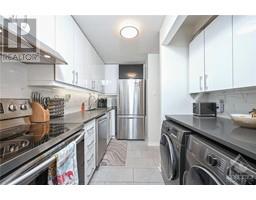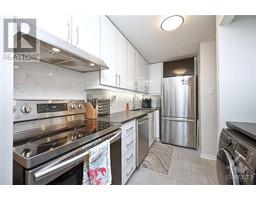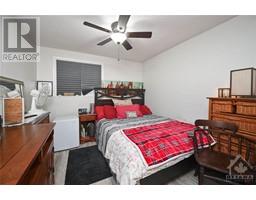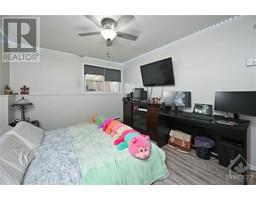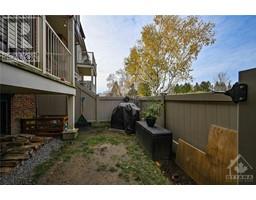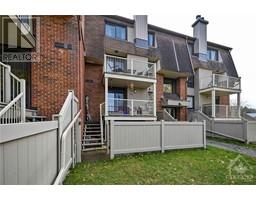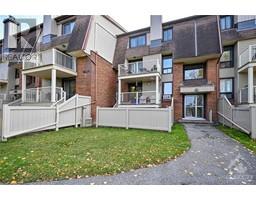8 Sweetbriar Circle Unit#3 Ottawa, Ontario K2J 2K4
$349,900Maintenance, Caretaker, Water, Other, See Remarks
$360 Monthly
Maintenance, Caretaker, Water, Other, See Remarks
$360 MonthlyFantastic opportunity for 1st time home buyers, investor or downsizers! Completely renovated 2 bedroom, 1.5 bath condo in Barrhaven. The main level living room features a cozy wood burning fireplace, Leading off the open concept living/dining are patio doors to a porch that overlooks and steps down to the fully fenced backyard with grass area and newer quality PVC fencing. Main level is completed by a glossy white kitchen with quartz counters, 3 stainless steel appliances, high end apartment size washer/dryer, partial bath & closet for storage. Lower level has two good-sized bedrooms & a renovated full bath. Lower level also has a generous storage room. Great location in a family friendly neighborhood, walking distance to schools, public transit, parks and amenities. The Walter Baker Sports Centre is just steps away activities ( gym, swimming pool, library, yoga and more).Parking space #D40 is included. Well maintained condo corp. (id:50133)
Property Details
| MLS® Number | 1367557 |
| Property Type | Single Family |
| Neigbourhood | BARRHAVEN |
| Amenities Near By | Public Transit, Shopping |
| Communication Type | Internet Access |
| Community Features | Family Oriented, Pets Allowed With Restrictions |
| Features | Park Setting, Balcony |
| Parking Space Total | 1 |
Building
| Bathroom Total | 2 |
| Bedrooms Below Ground | 2 |
| Bedrooms Total | 2 |
| Amenities | Laundry - In Suite |
| Appliances | Refrigerator, Dishwasher, Dryer, Hood Fan, Stove, Washer |
| Basement Development | Finished |
| Basement Type | Full (finished) |
| Constructed Date | 1985 |
| Construction Style Attachment | Stacked |
| Cooling Type | Unknown |
| Exterior Finish | Brick, Siding |
| Fire Protection | Smoke Detectors |
| Fireplace Present | Yes |
| Fireplace Total | 1 |
| Flooring Type | Wall-to-wall Carpet, Laminate |
| Foundation Type | Poured Concrete |
| Half Bath Total | 1 |
| Heating Fuel | Electric |
| Heating Type | Baseboard Heaters |
| Type | House |
| Utility Water | Municipal Water |
Parking
| Surfaced |
Land
| Acreage | No |
| Fence Type | Fenced Yard |
| Land Amenities | Public Transit, Shopping |
| Sewer | Municipal Sewage System |
| Zoning Description | R5ah(34) |
Rooms
| Level | Type | Length | Width | Dimensions |
|---|---|---|---|---|
| Main Level | Foyer | 4'3" x 6'1" | ||
| Main Level | Living Room | 14'4" x 12'2" | ||
| Main Level | Dining Room | 9'2" x 8'1" | ||
| Main Level | Kitchen | 11'4" x 7'11" | ||
| Main Level | Partial Bathroom | 7'1" x 3'1" | ||
| Main Level | Primary Bedroom | 13'1" x 10'3" | ||
| Main Level | Bedroom | 10'2" x 8'1" | ||
| Main Level | 4pc Bathroom | 8'2" x 5'1" |
Utilities
| Fully serviced | Available |
https://www.realtor.ca/real-estate/26236946/8-sweetbriar-circle-unit3-ottawa-barrhaven
Contact Us
Contact us for more information

Chris Hilliard
Broker
www.allprorealestate.ca
1568 Merivale Road, Suite 310
Ottawa, Ontario K2G 5Y7
(613) 799-7700
(613) 907-1366

