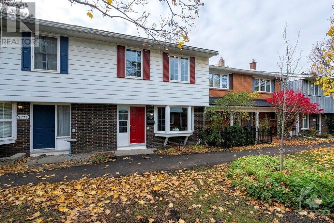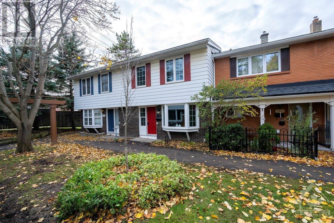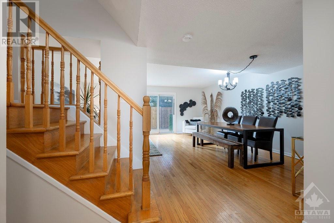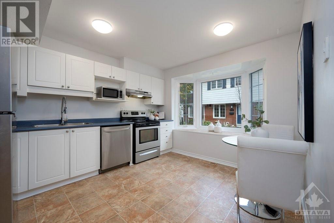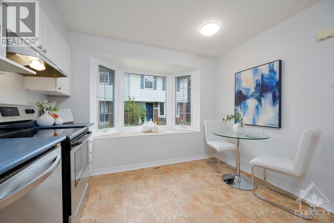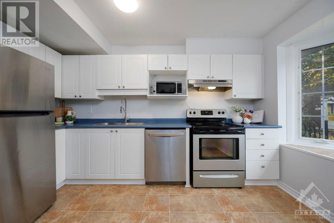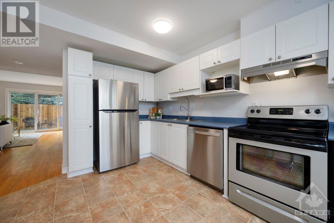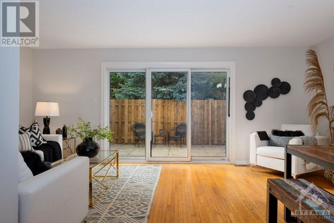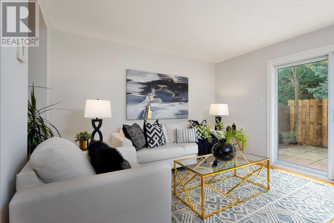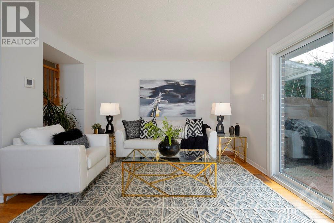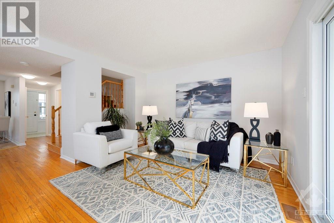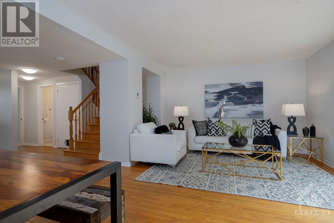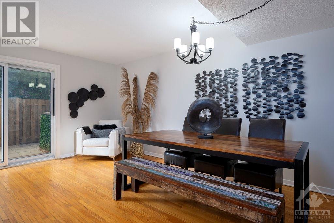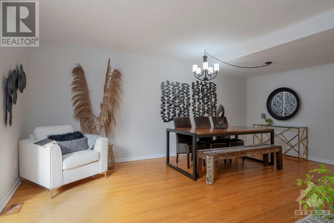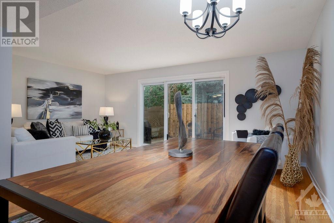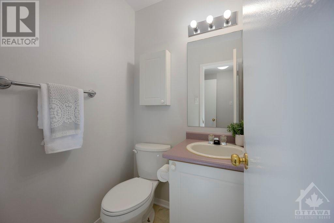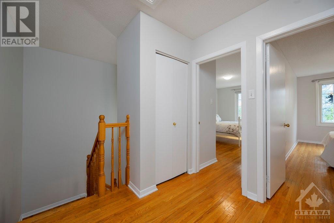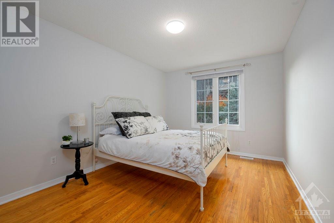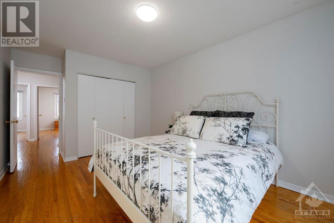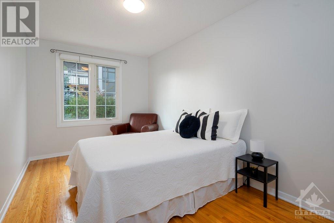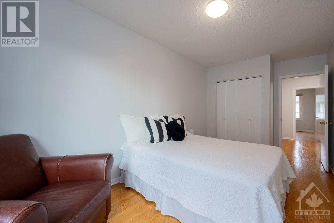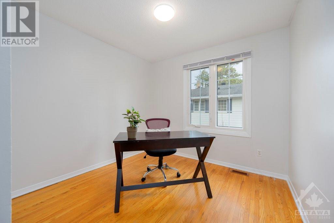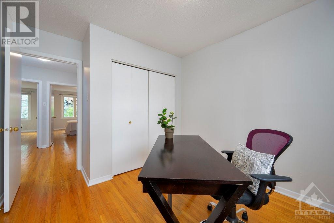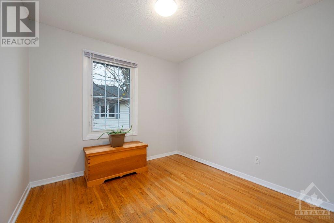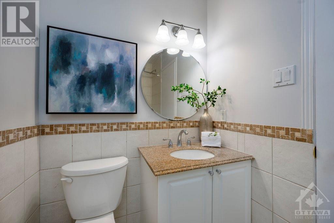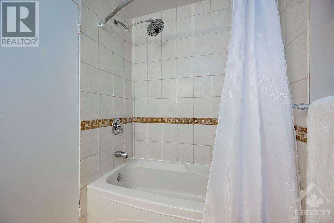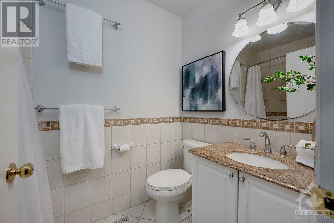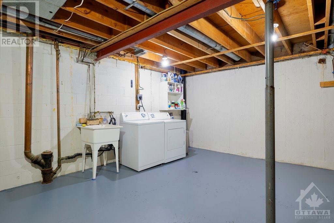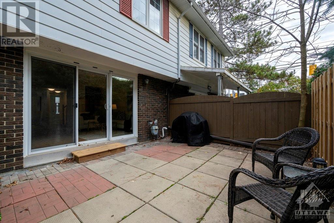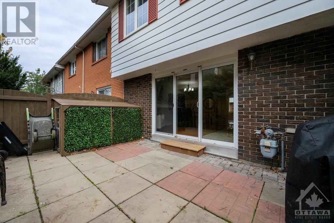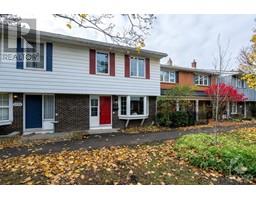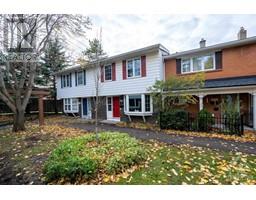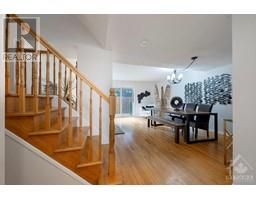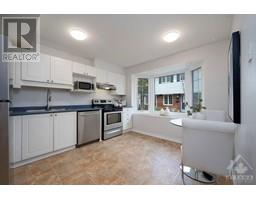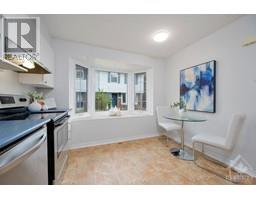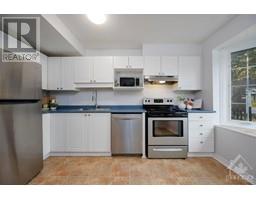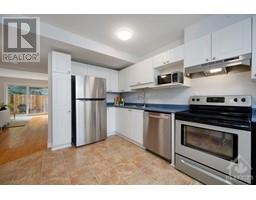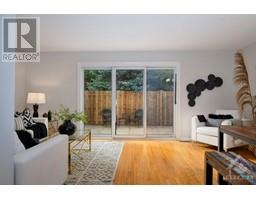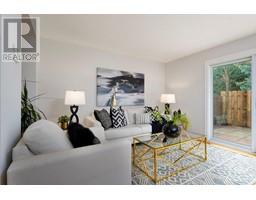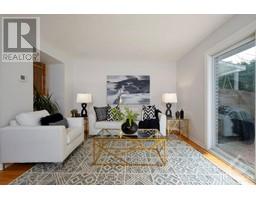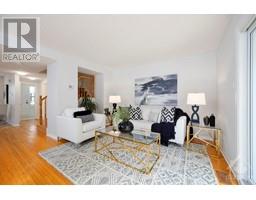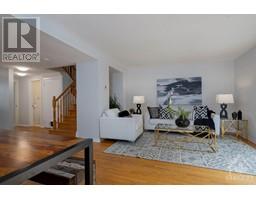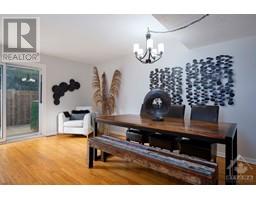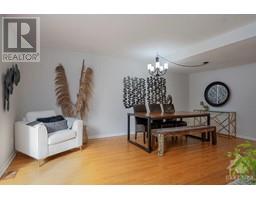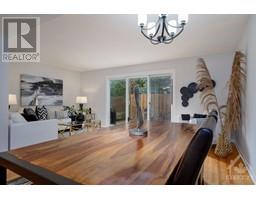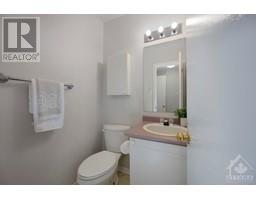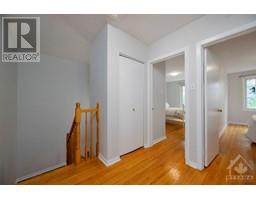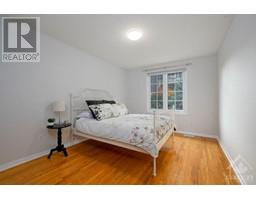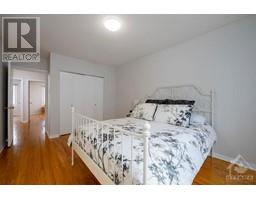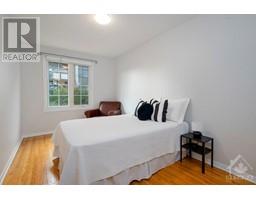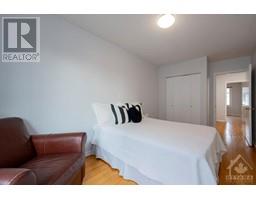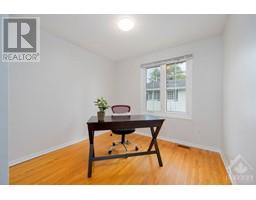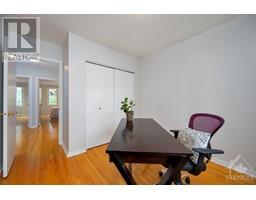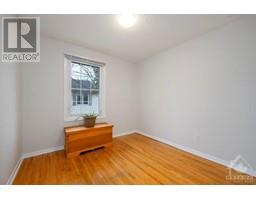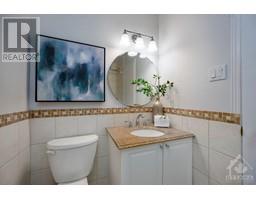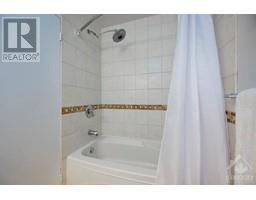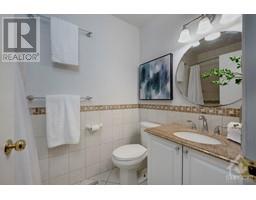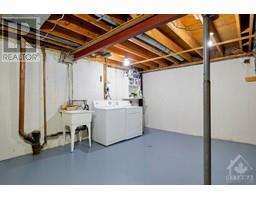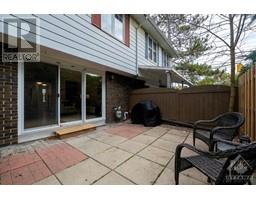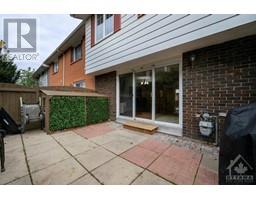2773 Baseline Road Ottawa, Ontario K2H 7B5
$479,900Maintenance, Common Area Maintenance, Property Management, Waste Removal, Ground Maintenance, Insurance, Other, See Remarks, Parking, Parcel of Tied Land
$155 Monthly
Maintenance, Common Area Maintenance, Property Management, Waste Removal, Ground Maintenance, Insurance, Other, See Remarks, Parking, Parcel of Tied Land
$155 MonthlyAn exceptional opportunity awaits with this spacious, affordable 4 BEDROOM, 1.5 BATH FREEHOLD townhome in Qualicum Woods. Freshly painted and thoughtfully situated, it offers tranquility, facing a peaceful path rather than Baseline Rd. The sun-kissed living/dining room boasts hardwood floors, as do the stairs, upper hall & all 4 generously sized bdrms. The updated kitchen benefits from a bay window, bathing it in natural light & stainless appl's. The main bath has updated tile flooring, a soaker tub & granite vanity top. A sizable part finished basement invites your own personalization. Added perks include vinyl windows, new wood fence & NEW patio door being installed Ideal for empty nesters, first-time buyers, or savvy investors. Conveniently close to schools, Algonquin College, parks, amenities, transit, and QCH. This is a great opportunity to own a spacious and affordable townhome with NO CONDO FEES. Association fee covers common area maintenance & snow removal. Parking space #83 (id:50133)
Property Details
| MLS® Number | 1367635 |
| Property Type | Single Family |
| Neigbourhood | Qualicum Woods |
| Amenities Near By | Public Transit, Recreation Nearby, Shopping |
| Community Features | Family Oriented |
| Parking Space Total | 1 |
| Structure | Patio(s) |
Building
| Bathroom Total | 2 |
| Bedrooms Above Ground | 4 |
| Bedrooms Total | 4 |
| Appliances | Refrigerator, Dishwasher, Dryer, Hood Fan, Stove, Washer, Blinds |
| Basement Development | Partially Finished |
| Basement Type | Full (partially Finished) |
| Constructed Date | 1965 |
| Cooling Type | Central Air Conditioning |
| Exterior Finish | Brick, Siding |
| Fire Protection | Smoke Detectors |
| Flooring Type | Hardwood, Linoleum, Tile |
| Foundation Type | Poured Concrete |
| Half Bath Total | 1 |
| Heating Fuel | Natural Gas |
| Heating Type | Forced Air |
| Stories Total | 2 |
| Type | Row / Townhouse |
| Utility Water | Municipal Water |
Parking
| Surfaced |
Land
| Acreage | No |
| Fence Type | Fenced Yard |
| Land Amenities | Public Transit, Recreation Nearby, Shopping |
| Sewer | Municipal Sewage System |
| Size Depth | 54 Ft ,5 In |
| Size Frontage | 20 Ft |
| Size Irregular | 20.01 Ft X 54.43 Ft |
| Size Total Text | 20.01 Ft X 54.43 Ft |
| Zoning Description | Residential |
Rooms
| Level | Type | Length | Width | Dimensions |
|---|---|---|---|---|
| Basement | Laundry Room | 19'3" x 13'8" | ||
| Basement | Storage | 13'9" x 11'6" | ||
| Basement | Utility Room | 12'9" x 6'10" | ||
| Main Level | Living Room | 19'4" x 11'1" | ||
| Main Level | Dining Room | 11'10" x 7'8" | ||
| Main Level | Kitchen | 12'7" x 10'9" | ||
| Main Level | Foyer | Measurements not available | ||
| Main Level | 2pc Bathroom | Measurements not available | ||
| Main Level | Primary Bedroom | 16'3" x 10'3" | ||
| Main Level | Bedroom | 16'3" x 8'8" | ||
| Main Level | Bedroom | 11'5" x 9'6" | ||
| Main Level | Bedroom | 11'5" x 9'4" | ||
| Main Level | Full Bathroom | 7'10" x 4'11" |
https://www.realtor.ca/real-estate/26236943/2773-baseline-road-ottawa-qualicum-woods
Contact Us
Contact us for more information
Leanne O'donnell
Salesperson
www.odonnellottawa.com
700 Eagleson Road, Suite 105
Ottawa, Ontario K2M 2G9
(613) 663-2720

