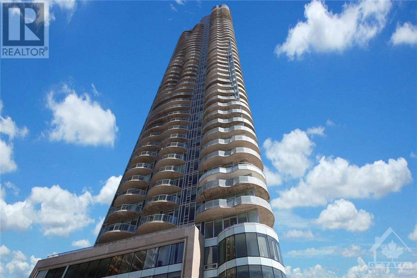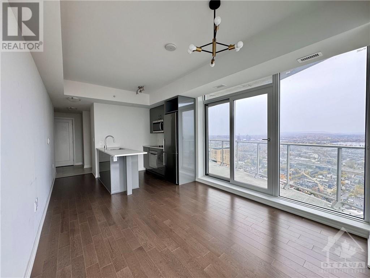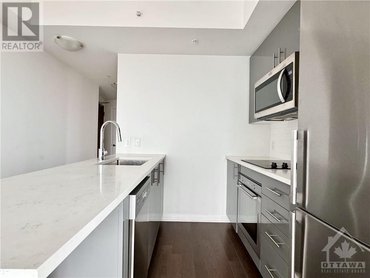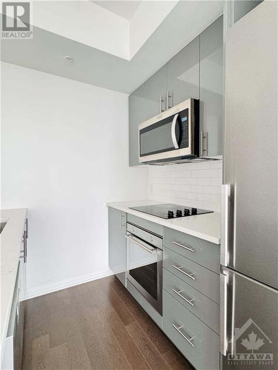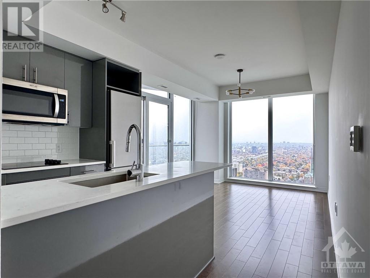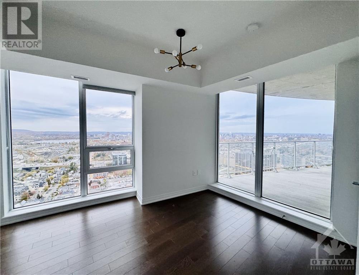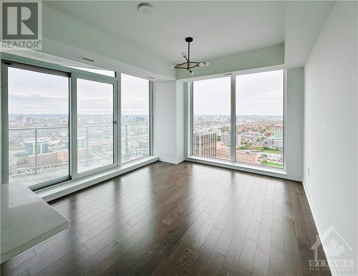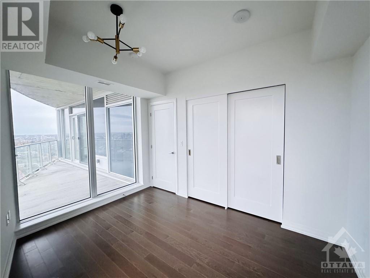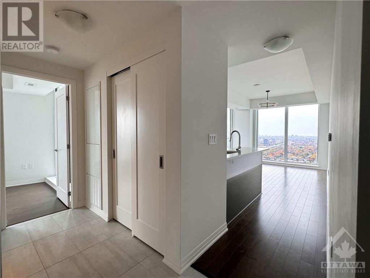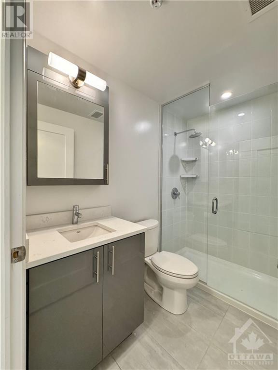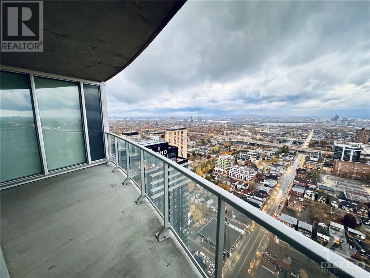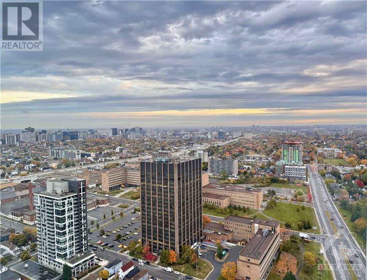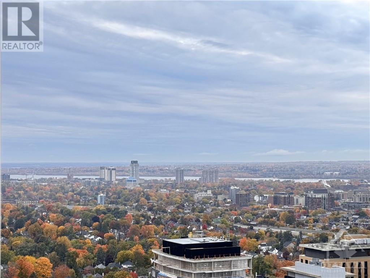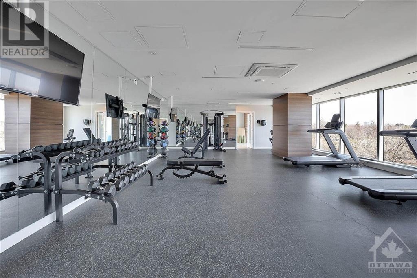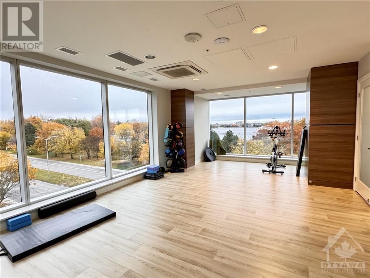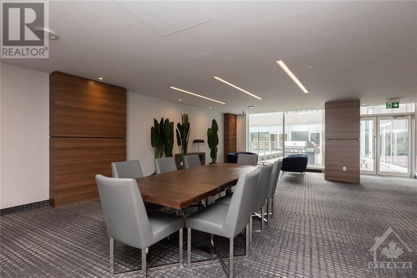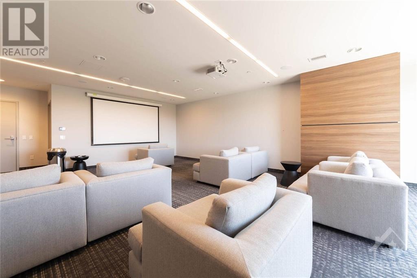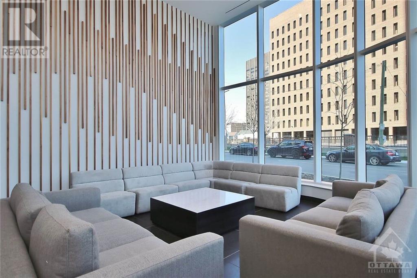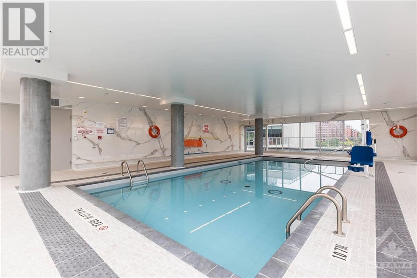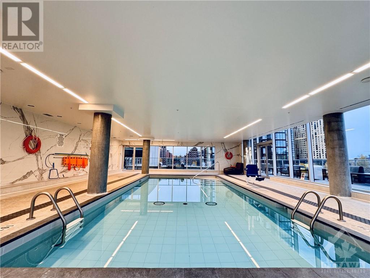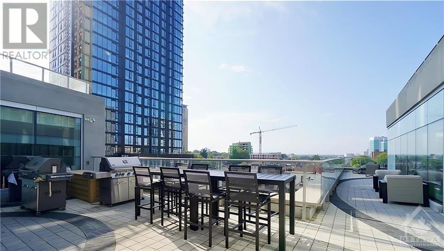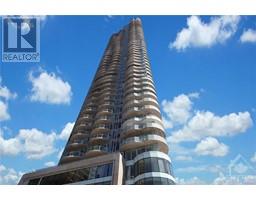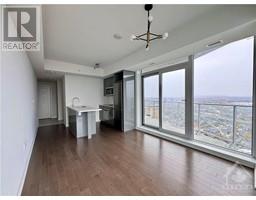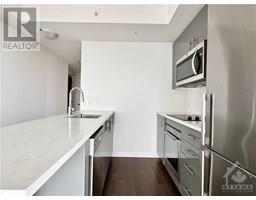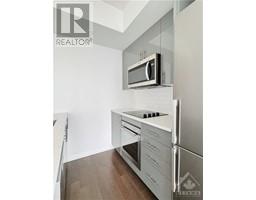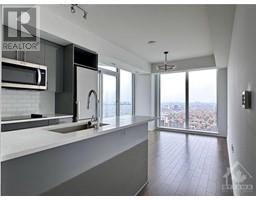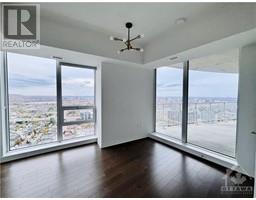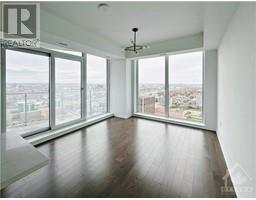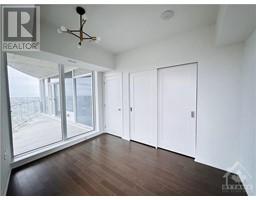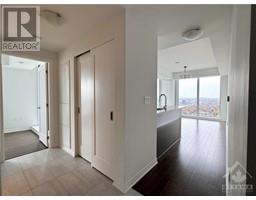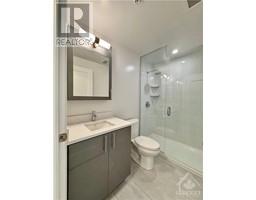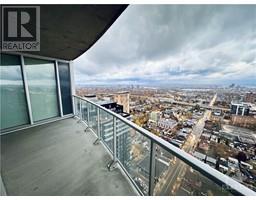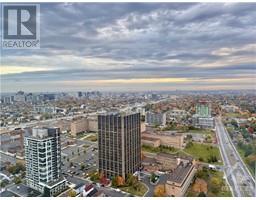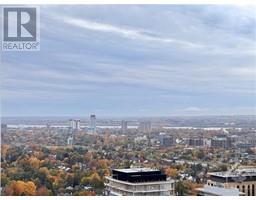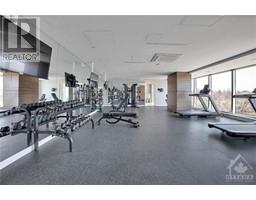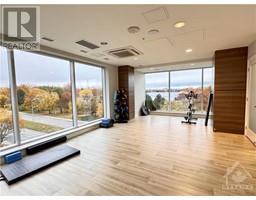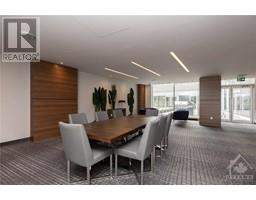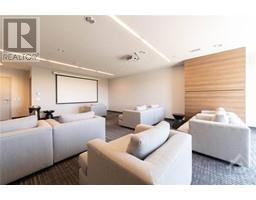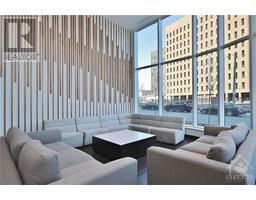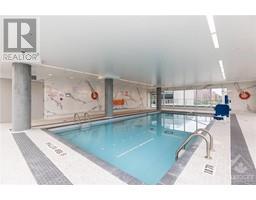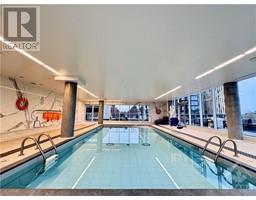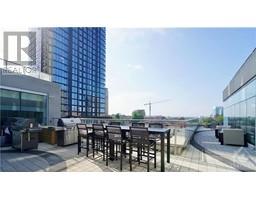805 Carling Avenue Unit#3601 Ottawa, Ontario K1S 5W9
$2,300 Monthly
Take the elevator up to the 36th floor and prepare to be blown away by the breathtaking views that await you at the Claridge Icon-Ottawa's TALLEST residential building. Spanning over 600 sq ft, this luxury 1 bed 1 bath condo, built in 2022, offers a lifestyle defined by elegance. Elevate your living experience with the modern kitchen equipped with a state-of-the-art fridge, microwave, oven, dishwasher and oversized quartz countertops. Entertain in grandeur against the backdrop of city lights in the open concept living area. The in-unit washing machine and dryer ensures added convenience. Enjoy expansive views of Gatineau Park, and the Ottawa River, with NO neighboring units. The oversized balcony is equipped with an outdoor electricity plug and BBQ allowance. All offers to include the following: application, credit report, proof of income. 48 hr irr. on all offers. One storage unit included in the rental price. Parking and an extra storage unit available for an additional cost. (id:50133)
Property Details
| MLS® Number | 1367847 |
| Property Type | Single Family |
| Neigbourhood | West Centre Town |
| Amenities Near By | Public Transit, Recreation Nearby, Shopping, Water Nearby |
| Features | Elevator, Balcony |
| Parking Space Total | 1 |
| Pool Type | Indoor Pool |
Building
| Bathroom Total | 1 |
| Bedrooms Above Ground | 1 |
| Bedrooms Total | 1 |
| Amenities | Laundry - In Suite, Exercise Centre |
| Appliances | Refrigerator, Oven - Built-in, Cooktop, Dishwasher, Dryer, Microwave Range Hood Combo, Washer, Blinds |
| Basement Development | Not Applicable |
| Basement Type | None (not Applicable) |
| Constructed Date | 2022 |
| Cooling Type | Central Air Conditioning |
| Exterior Finish | Aluminum Siding, Concrete |
| Fire Protection | Smoke Detectors |
| Flooring Type | Hardwood, Ceramic |
| Heating Fuel | Natural Gas |
| Heating Type | Forced Air |
| Stories Total | 1 |
| Type | Apartment |
| Utility Water | Municipal Water |
Parking
| Underground |
Land
| Access Type | Highway Access |
| Acreage | No |
| Land Amenities | Public Transit, Recreation Nearby, Shopping, Water Nearby |
| Sewer | Municipal Sewage System |
| Size Irregular | * Ft X * Ft |
| Size Total Text | * Ft X * Ft |
| Zoning Description | Residential |
Rooms
| Level | Type | Length | Width | Dimensions |
|---|---|---|---|---|
| Main Level | Kitchen | 19'1" x 10'1" | ||
| Main Level | Primary Bedroom | 11'8" x 10'3" | ||
| Main Level | 3pc Bathroom | Measurements not available | ||
| Main Level | Laundry Room | Measurements not available |
https://www.realtor.ca/real-estate/26245342/805-carling-avenue-unit3601-ottawa-west-centre-town
Contact Us
Contact us for more information
Alexandra Walker
Salesperson
www.linkedin.com/in/alexandra-walker-6218a949/
2148 Carling Ave., Units 5 & 6
Ottawa, ON K2A 1H1
(613) 829-1818
(613) 829-3223
www.kwintegrity.ca
Avery Stone-Peldiak
Salesperson
2148 Carling Ave., Units 5 & 6
Ottawa, ON K2A 1H1
(613) 829-1818
(613) 829-3223
www.kwintegrity.ca

