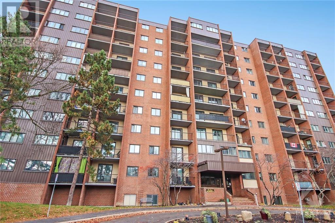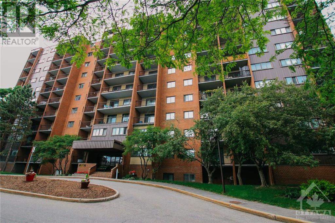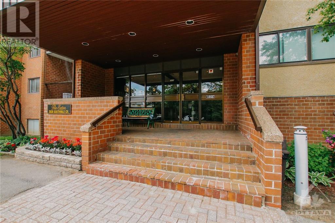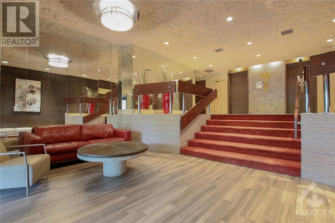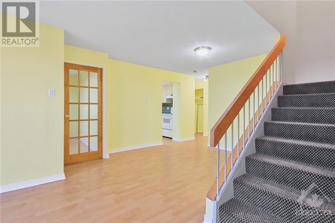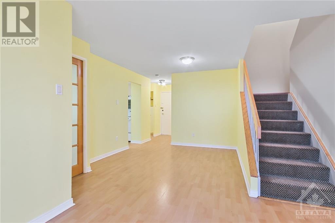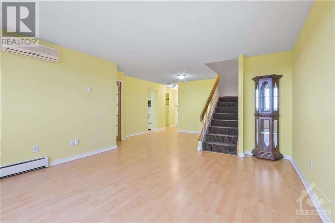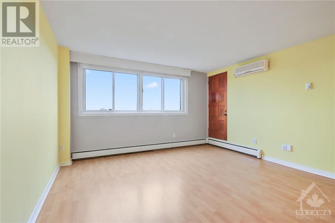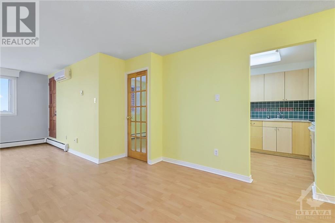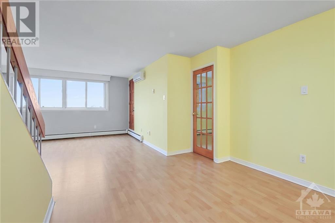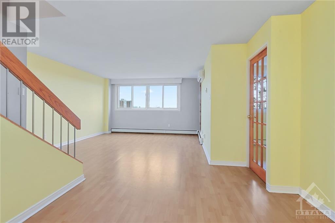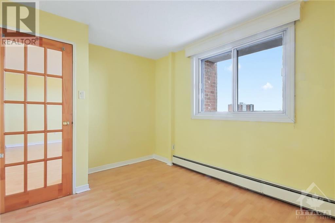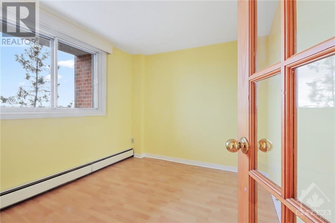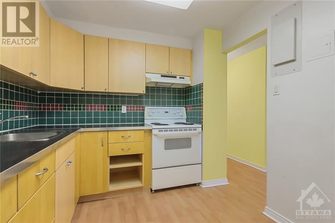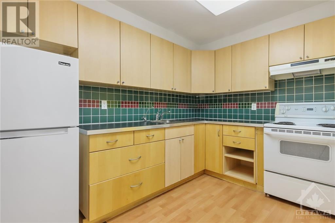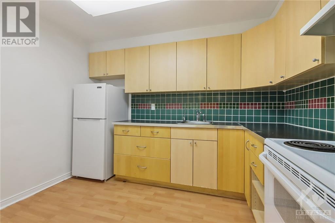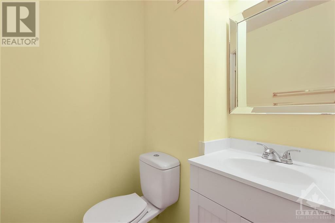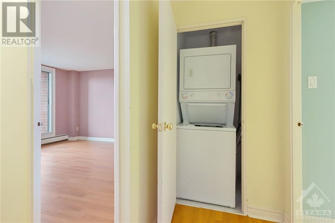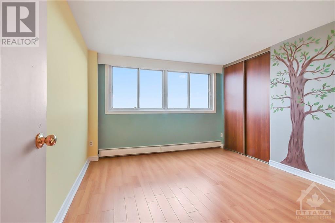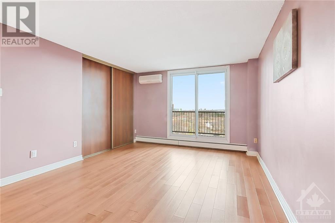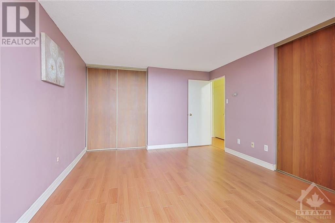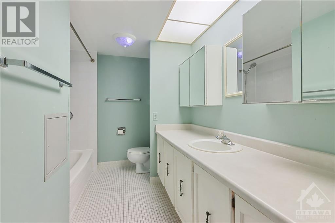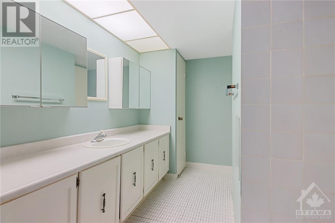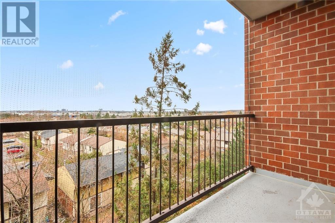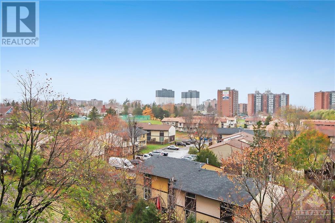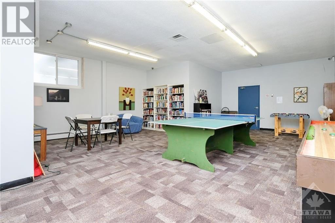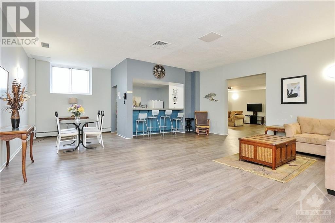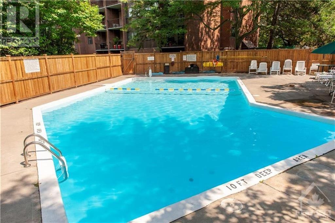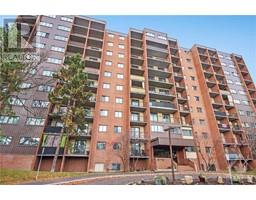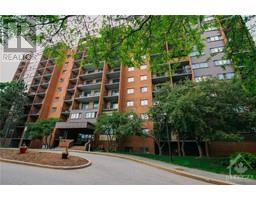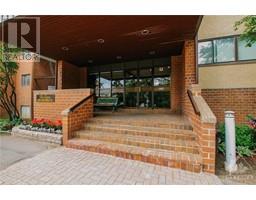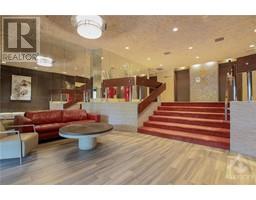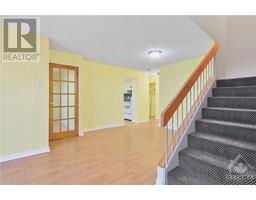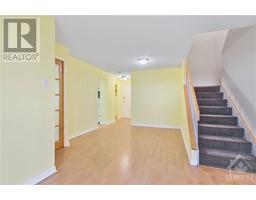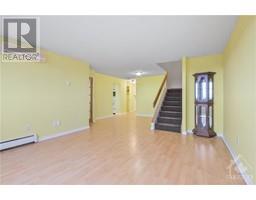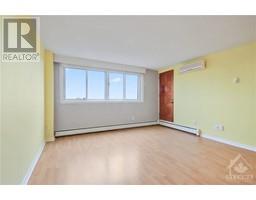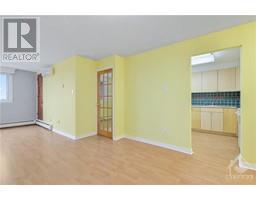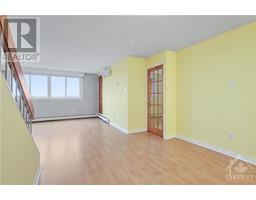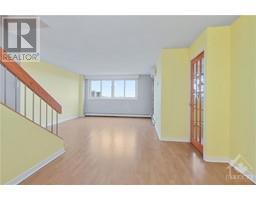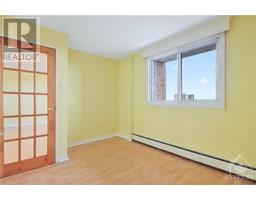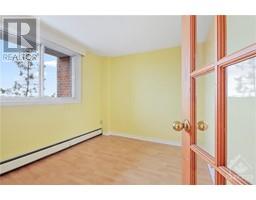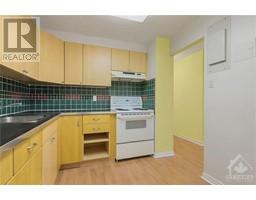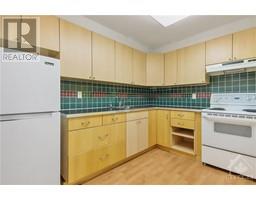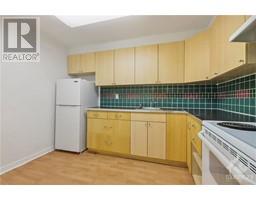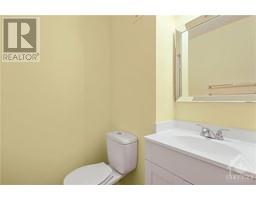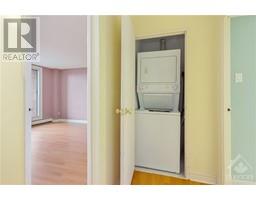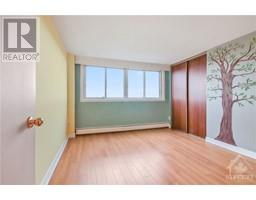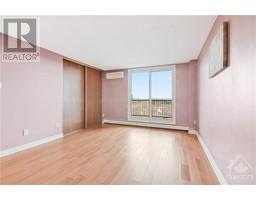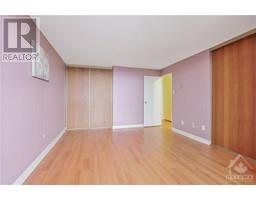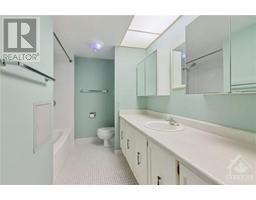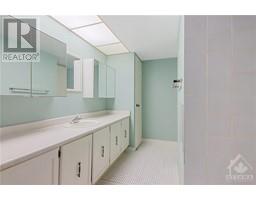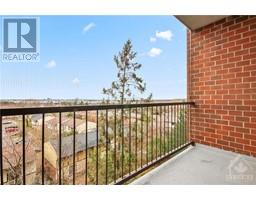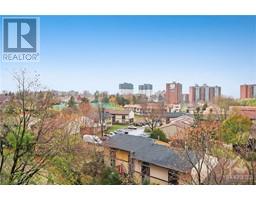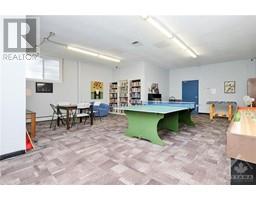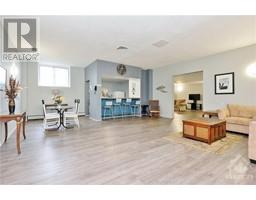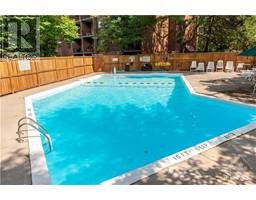2630 Southvale Crescent Unit#317 Ottawa, Ontario K1B 4S8
$339,900Maintenance, Property Management, Heat, Electricity, Water, Other, See Remarks, Condominium Amenities, Recreation Facilities
$789.09 Monthly
Maintenance, Property Management, Heat, Electricity, Water, Other, See Remarks, Condominium Amenities, Recreation Facilities
$789.09 MonthlyGreat value and carefree living can be yours in this spacious open concept 2+1 bedroom 2 bath unit. It offers entertainment size living indoors, as well as outdoor enjoyment on it's 2 balconies. Continue your outdoor enjoyment in the park-like setting or at the private in ground pool. No worries about your bike,park it indoors in the bicycle room or your storage unit. For inquiring minds we have the Museum of Science & Technology and the Public Library nearby. For those who like to stay fit we also have a fully equipped exercise room. As for the little ones, there is a party room, perfect for large family gatherings as well as a playground near by. For the commuter, the bus stops right outside your door and for the driving enthusiast you have indoor parking to keep the snow off your car before you drive a few blocks to reach the 417. Whether you are an indoor or outdoor person we have it all, so don't miss this fantastic opportunity. (id:50133)
Property Details
| MLS® Number | 1369090 |
| Property Type | Single Family |
| Neigbourhood | Sheffield Glen |
| Amenities Near By | Public Transit, Recreation Nearby, Shopping |
| Community Features | Recreational Facilities, Pets Allowed |
| Parking Space Total | 1 |
Building
| Bathroom Total | 2 |
| Bedrooms Above Ground | 3 |
| Bedrooms Total | 3 |
| Amenities | Laundry - In Suite |
| Appliances | Refrigerator, Dishwasher, Dryer, Microwave, Stove, Washer |
| Basement Development | Not Applicable |
| Basement Type | None (not Applicable) |
| Constructed Date | 1976 |
| Cooling Type | Wall Unit |
| Exterior Finish | Brick |
| Flooring Type | Laminate, Ceramic |
| Foundation Type | Poured Concrete |
| Half Bath Total | 1 |
| Heating Fuel | Other |
| Heating Type | Baseboard Heaters |
| Stories Total | 2 |
| Type | Apartment |
| Utility Water | Municipal Water |
Parking
| Underground |
Land
| Acreage | No |
| Land Amenities | Public Transit, Recreation Nearby, Shopping |
| Sewer | Municipal Sewage System |
| Zoning Description | R6a F(1 |
Rooms
| Level | Type | Length | Width | Dimensions |
|---|---|---|---|---|
| Second Level | Primary Bedroom | 15'1" x 11'10" | ||
| Second Level | Bedroom | 10'6" x 9'9" | ||
| Second Level | Full Bathroom | 10'2" x 8'9" | ||
| Second Level | Storage | 13'4" x 6'1" | ||
| Main Level | Living Room | 16'1" x 12'0" | ||
| Main Level | Dining Room | 10'0" x 12'0" | ||
| Main Level | Kitchen | 10'6" x 8'6" | ||
| Main Level | Partial Bathroom | Measurements not available | ||
| Main Level | Bedroom | 10'2" x 8'2" |
https://www.realtor.ca/real-estate/26286048/2630-southvale-crescent-unit317-ottawa-sheffield-glen
Contact Us
Contact us for more information

Sam Mezher
Salesperson
sammezher.com
2148 Carling Ave., Units 5 & 6
Ottawa, ON K2A 1H1
(613) 829-1818
(613) 829-3223
www.kwintegrity.ca

