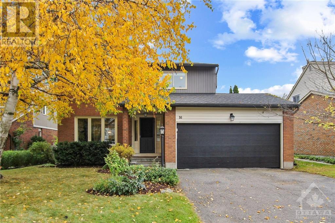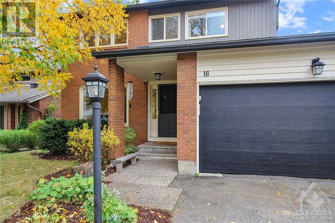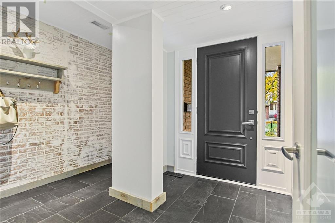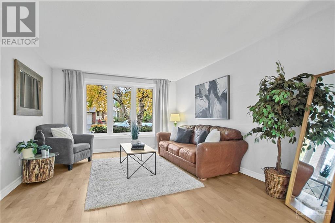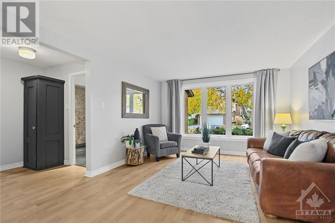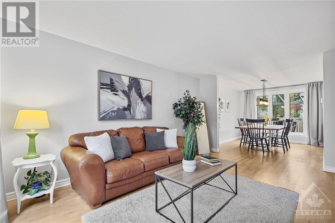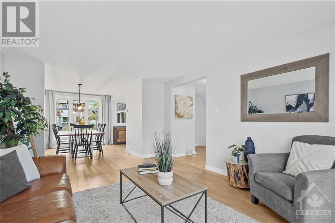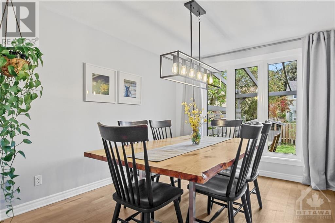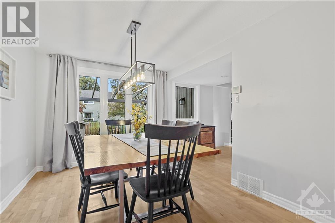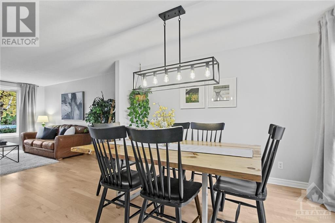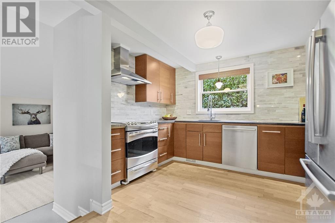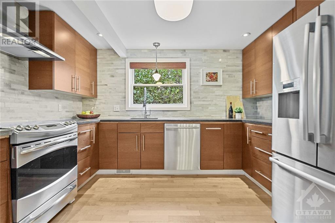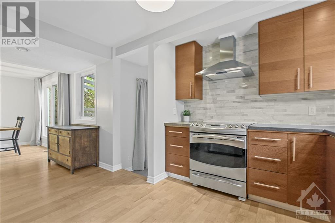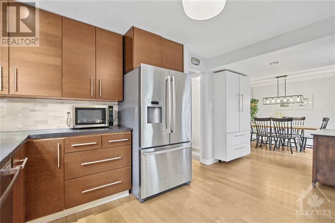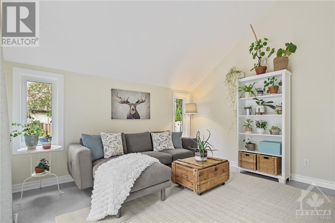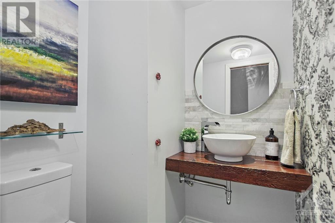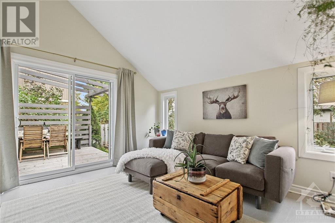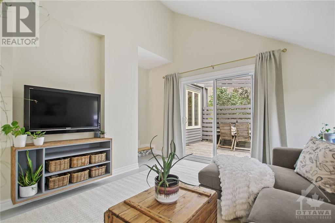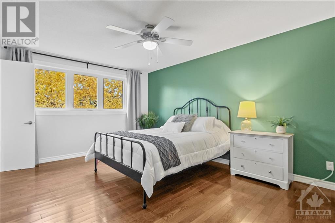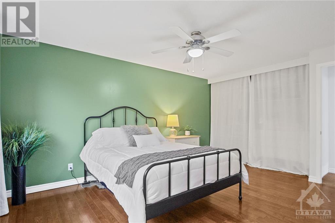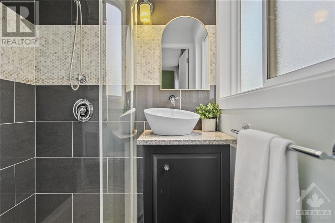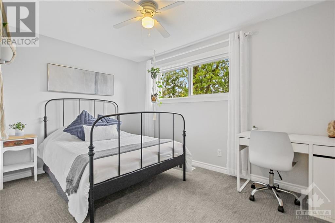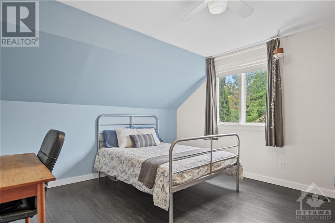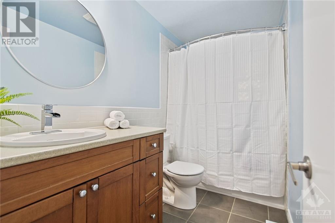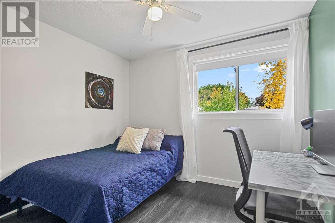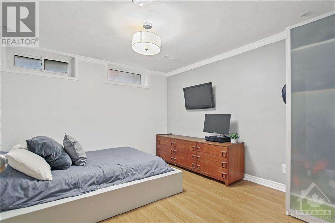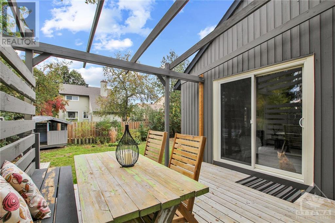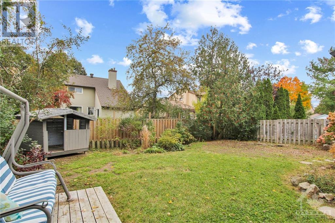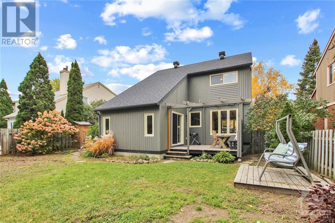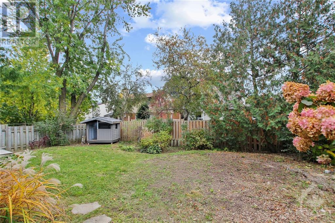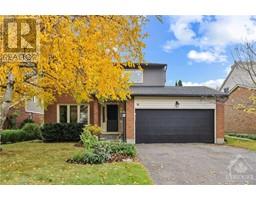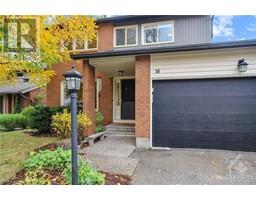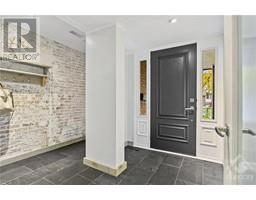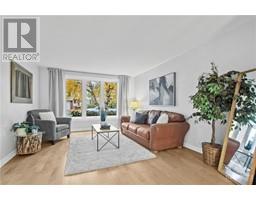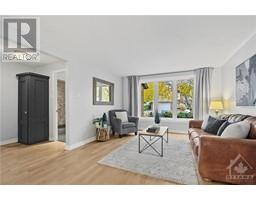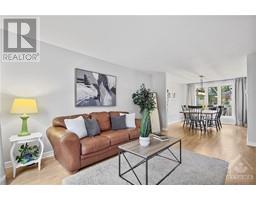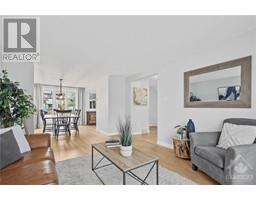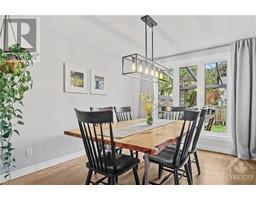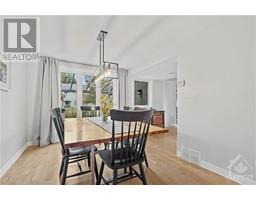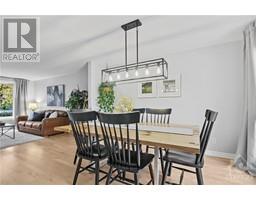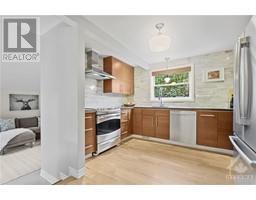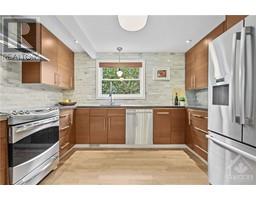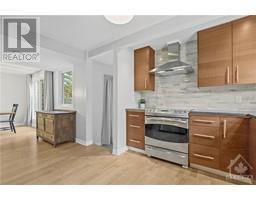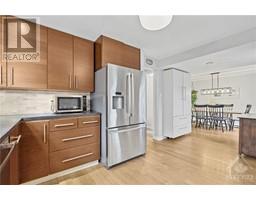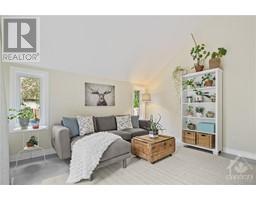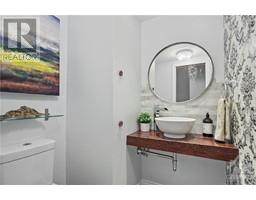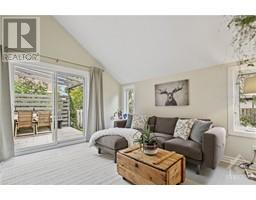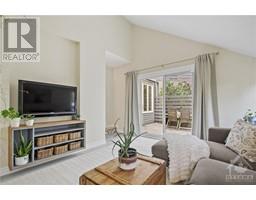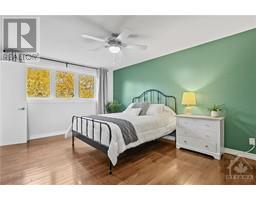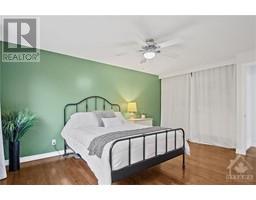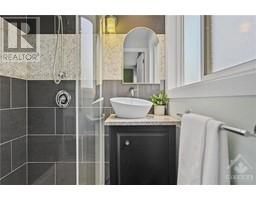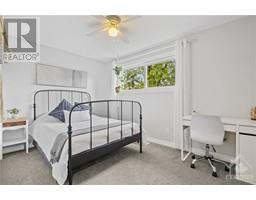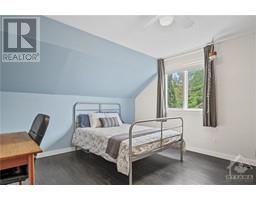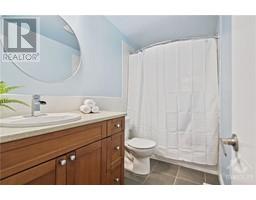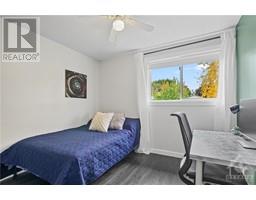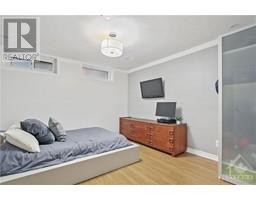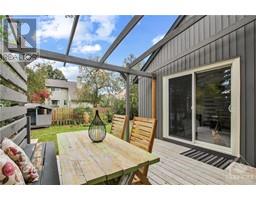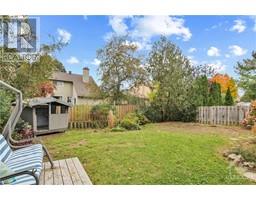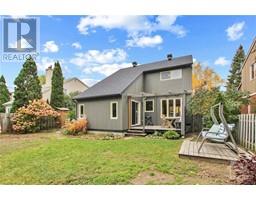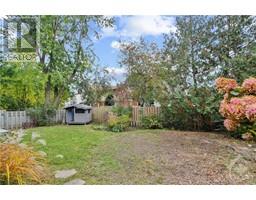16 Kane Terrace Ottawa, Ontario K2J 2B5
$748,000
Welcome to this charming 4 bed, 3 bath home nestled on a quiet street in desirable Barrhaven! This updated, spacious, 2-storey home features gleaming hardwood throughout, loads of natural light and an oversized mudroom. Main floor offers, formal living room with large window, dining room, cozy family room nestled at the back of the home and 2-piece bath. Updated kitchen provides an abundance of cupboard & counter space and stainless steel appliances. Second floor features 4 generously sized bedrooms, 4-piece bath; primary bedroom complete with an oversized closet and 3-piece ensuite. Partly finished lower level boasts an additional family/rec room, office/hobbies room and plenty space for storage. Situated on a mature, fully fenced lot, offers plenty of perennial gardens and space for entertaining. Prime location with only minutes to parks, schools, HWY 416 and all the amenities you could ask for! (id:50133)
Property Details
| MLS® Number | 1363750 |
| Property Type | Single Family |
| Neigbourhood | Barrhaven |
| Amenities Near By | Airport, Public Transit, Shopping |
| Community Features | Family Oriented |
| Features | Automatic Garage Door Opener |
| Parking Space Total | 6 |
Building
| Bathroom Total | 3 |
| Bedrooms Above Ground | 4 |
| Bedrooms Total | 4 |
| Appliances | Refrigerator, Dishwasher, Dryer, Hood Fan, Stove, Washer, Blinds |
| Basement Development | Partially Finished |
| Basement Type | Full (partially Finished) |
| Constructed Date | 1980 |
| Construction Style Attachment | Detached |
| Cooling Type | Central Air Conditioning |
| Exterior Finish | Brick, Wood Siding |
| Fixture | Drapes/window Coverings |
| Flooring Type | Wall-to-wall Carpet, Mixed Flooring, Hardwood, Tile |
| Foundation Type | Block |
| Half Bath Total | 1 |
| Heating Fuel | Natural Gas |
| Heating Type | Forced Air |
| Stories Total | 2 |
| Type | House |
| Utility Water | Municipal Water |
Parking
| Attached Garage | |
| Inside Entry |
Land
| Acreage | No |
| Fence Type | Fenced Yard |
| Land Amenities | Airport, Public Transit, Shopping |
| Sewer | Municipal Sewage System |
| Size Depth | 100 Ft |
| Size Frontage | 50 Ft |
| Size Irregular | 50 Ft X 100 Ft |
| Size Total Text | 50 Ft X 100 Ft |
| Zoning Description | Residential |
Rooms
| Level | Type | Length | Width | Dimensions |
|---|---|---|---|---|
| Second Level | Bedroom | 11'7" x 9'11" | ||
| Second Level | Bedroom | 12'3" x 12'0" | ||
| Second Level | 4pc Bathroom | 9'1" x 4'11" | ||
| Second Level | Bedroom | 8'9" x 12'6" | ||
| Second Level | Primary Bedroom | 15'6" x 11'3" | ||
| Second Level | 3pc Ensuite Bath | 5'0" x 5'0" | ||
| Lower Level | Recreation Room | 11'8" x 14'11" | ||
| Lower Level | Hobby Room | 11'7" x 10'9" | ||
| Lower Level | Laundry Room | Measurements not available | ||
| Main Level | Living Room | 12'0" x 15'2" | ||
| Main Level | Dining Room | 9'5" x 11'6" | ||
| Main Level | Foyer | 8'0" x 10'0" | ||
| Main Level | 2pc Bathroom | 5'2" x 4'10" | ||
| Main Level | Family Room | 14'3" x 13'2" |
https://www.realtor.ca/real-estate/26202491/16-kane-terrace-ottawa-barrhaven
Contact Us
Contact us for more information

Andrew Moore
Salesperson
www.HomesWithAndrew.ca
www.facebook.com/profile.php?id=100004014954699
www.linkedin.com/profile/view?id=201068883&trk=nav_responsive_tab_profile_pic
twitter.com/homeswithandrew
5510 Manotick Main St. Box 803
Ottawa, Ontario K4M 1A7
(613) 692-2555
(613) 519-6049
www.teamrealty.ca

Beth Bonvie
Broker
www.BethBonvie.ca
www.facebook.com/bethbonvierealestate/
5510 Manotick Main St. Box 803
Ottawa, Ontario K4M 1A7
(613) 692-2555
(613) 519-6049
www.teamrealty.ca

