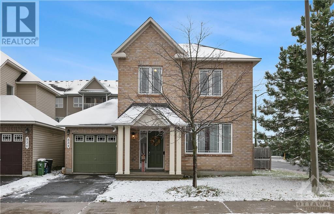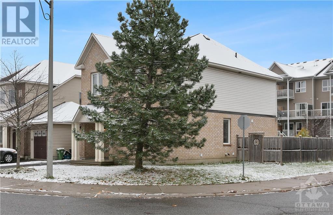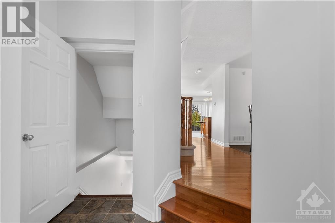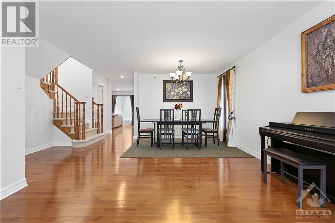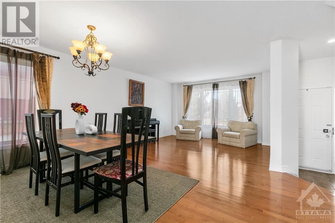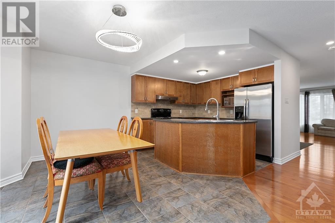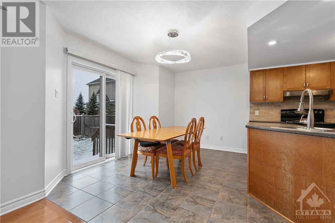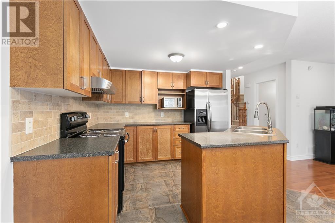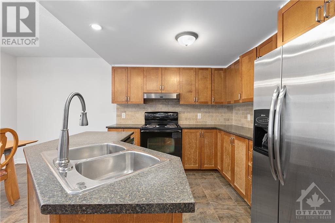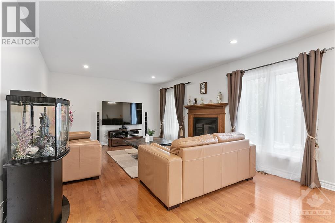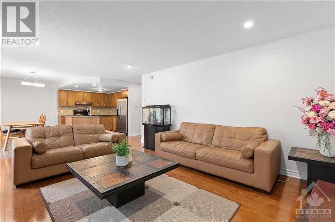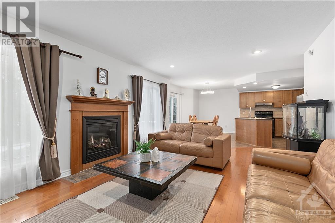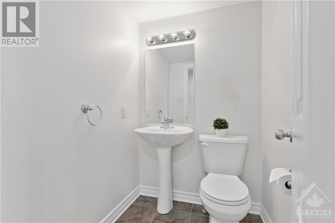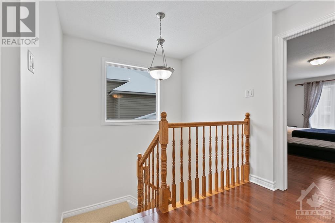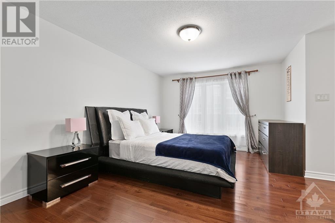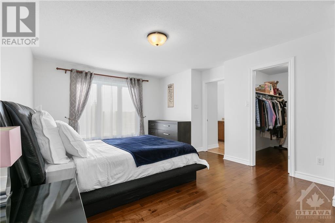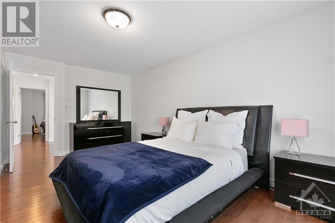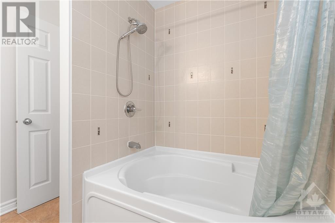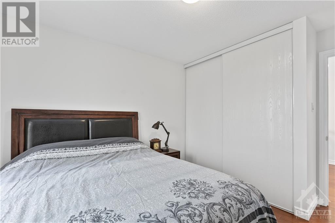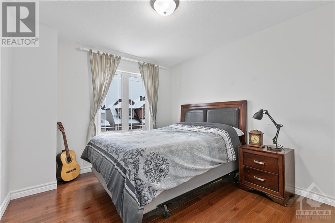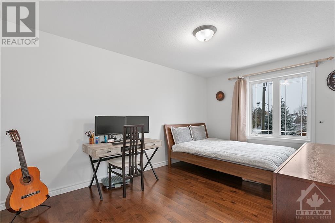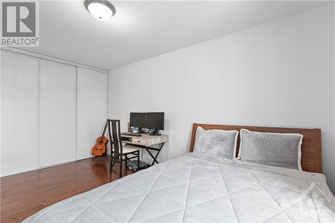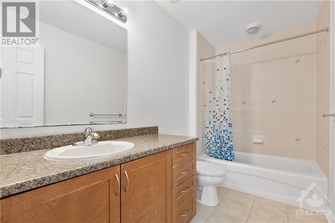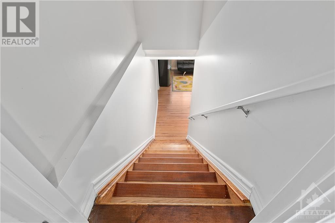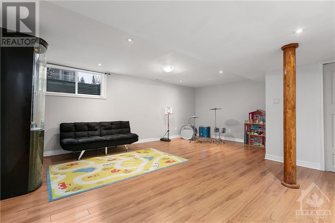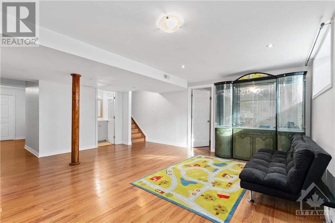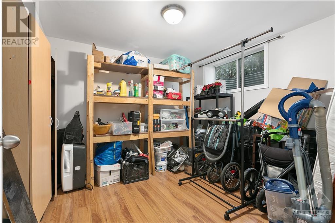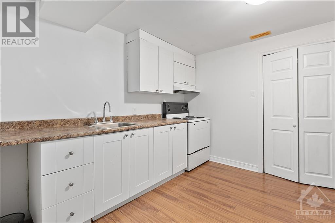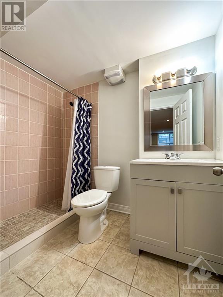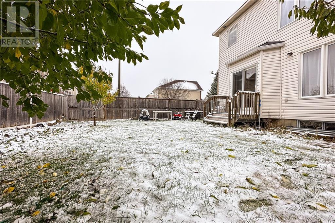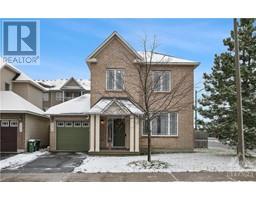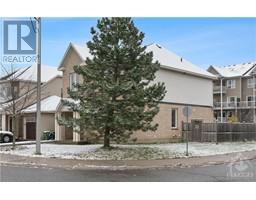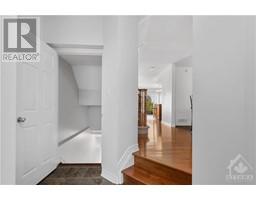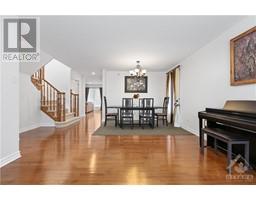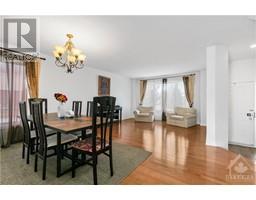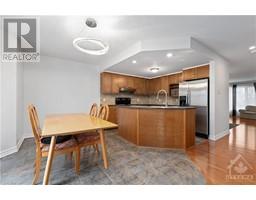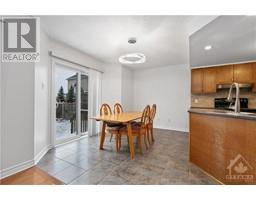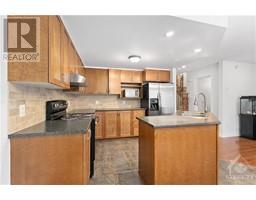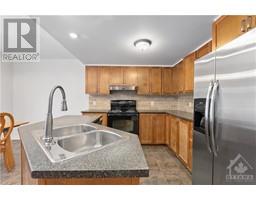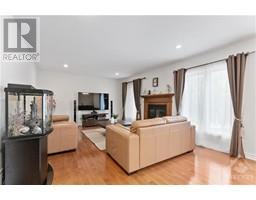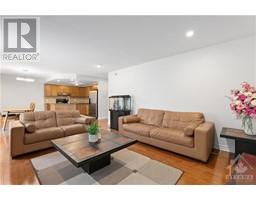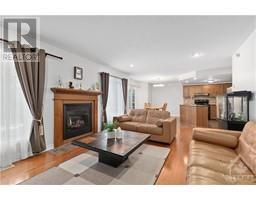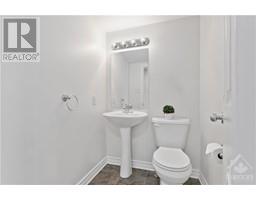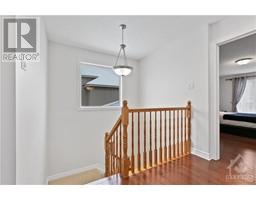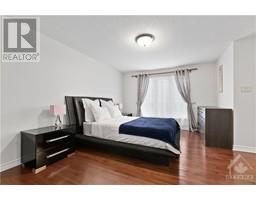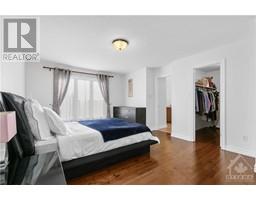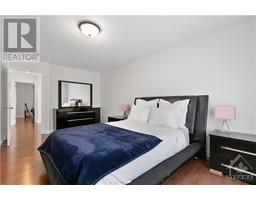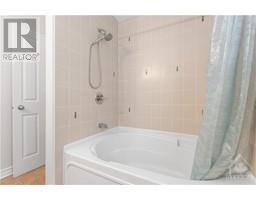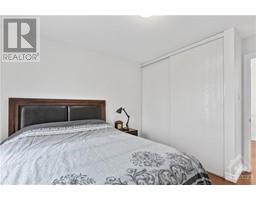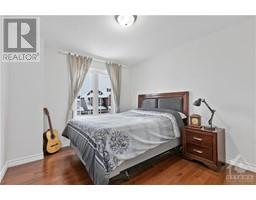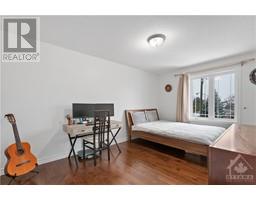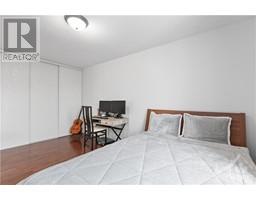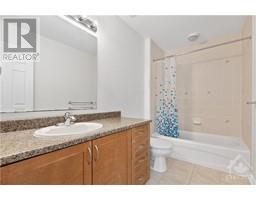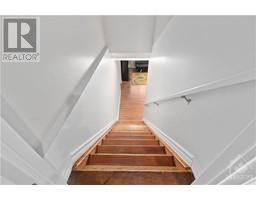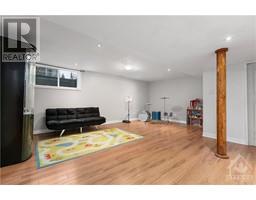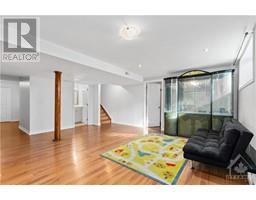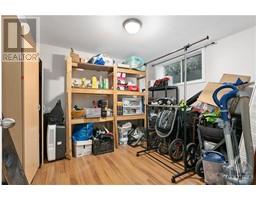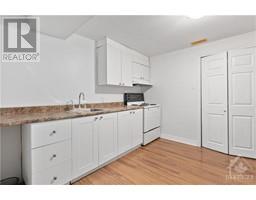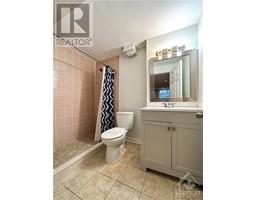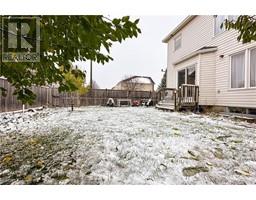834 Taradale Drive Ottawa, Ontario K2J 5P4
$759,900
Bright and spacious 3+1 bedrm, 4-bath detached home situated on a 44' wide CORNER LOT, across from a PARK featuring a sports field, playground, and splash pad. Steps away from 3 parks, 3 schools, public transit, and a strip mall. The covered front porch and tiled foyer lead you into a great sized OPEN CONCEPT main-level living rm, dining rm, and family rm with hardwood floors and spotlights throughout. The spacious kitchen, overlooking the family rm with a fireplace, features an L-shaped island, tiled backsplash, abundant cabinets, SS appliances, & dinette w/access to the rear yard. Upstairs hosts a large primary bedrm with a walk-in closet and ensuite bath. Two other great- sized bedrms and a full bath complete this level The fully finished basement offers an additional bedrm, a full bath, spacious recreation rm, kitchen, and laundry room. The generous south-facing yard, with mature cherry and pear trees ready to bloom next spring. OPEN HOUSE: Sun (Nov 19, 2-4pm). (id:50133)
Property Details
| MLS® Number | 1368863 |
| Property Type | Single Family |
| Neigbourhood | Chapman Mills |
| Amenities Near By | Public Transit, Recreation Nearby, Shopping |
| Community Features | Family Oriented |
| Features | Corner Site, Automatic Garage Door Opener |
| Parking Space Total | 2 |
Building
| Bathroom Total | 4 |
| Bedrooms Above Ground | 3 |
| Bedrooms Below Ground | 1 |
| Bedrooms Total | 4 |
| Appliances | Dishwasher, Dryer, Hood Fan, Microwave, Stove |
| Basement Development | Finished |
| Basement Type | Full (finished) |
| Constructed Date | 2007 |
| Construction Style Attachment | Detached |
| Cooling Type | Central Air Conditioning |
| Exterior Finish | Brick, Siding |
| Flooring Type | Hardwood, Laminate, Tile |
| Foundation Type | Poured Concrete |
| Half Bath Total | 1 |
| Heating Fuel | Natural Gas |
| Heating Type | Forced Air |
| Stories Total | 2 |
| Type | House |
| Utility Water | Municipal Water |
Parking
| Attached Garage | |
| Surfaced |
Land
| Acreage | No |
| Fence Type | Fenced Yard |
| Land Amenities | Public Transit, Recreation Nearby, Shopping |
| Sewer | Municipal Sewage System |
| Size Depth | 86 Ft ,11 In |
| Size Frontage | 44 Ft ,7 In |
| Size Irregular | 44.62 Ft X 86.94 Ft (irregular Lot) |
| Size Total Text | 44.62 Ft X 86.94 Ft (irregular Lot) |
| Zoning Description | Residential |
Rooms
| Level | Type | Length | Width | Dimensions |
|---|---|---|---|---|
| Second Level | Primary Bedroom | 17'7" x 12'4" | ||
| Second Level | Bedroom | 15'2" x 10'0" | ||
| Second Level | Bedroom | 10'6" x 10'0" | ||
| Lower Level | Recreation Room | 20'2" x 10'7" | ||
| Lower Level | Kitchen | 10'0" x 9'1" | ||
| Lower Level | Bedroom | 11'9" x 7'9" | ||
| Main Level | Family Room/fireplace | 18'2" x 12'6" | ||
| Main Level | Eating Area | 12'6" x 8'6" | ||
| Main Level | Kitchen | 10'2" x 9'2" | ||
| Main Level | Dining Room | 12'9" x 10'0" | ||
| Main Level | Living Room | 12'9" x 11'0" |
Utilities
| Fully serviced | Available |
https://www.realtor.ca/real-estate/26270574/834-taradale-drive-ottawa-chapman-mills
Contact Us
Contact us for more information

Jenny Ta
Salesperson
482 Preston Street
Ottawa, Ontario K1S 4N8
(613) 231-3000
www.avenuenorth.ca

