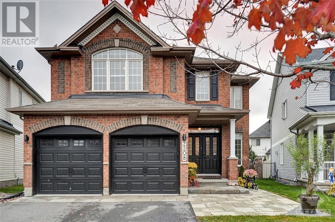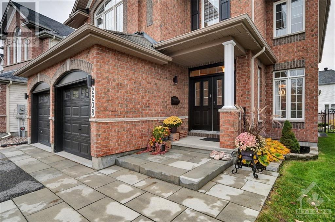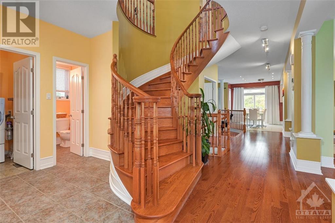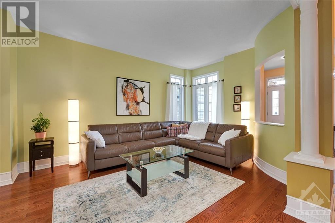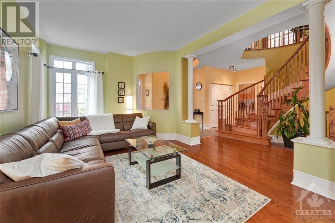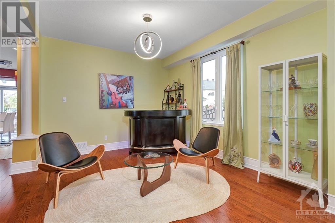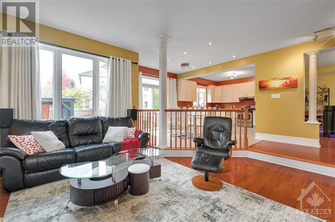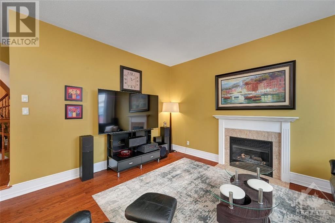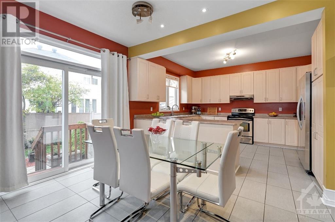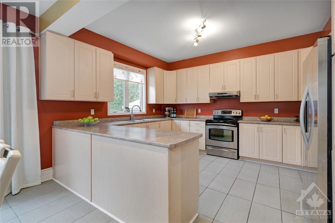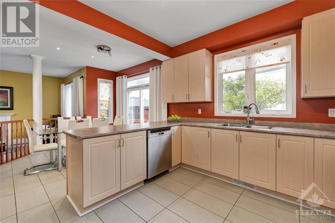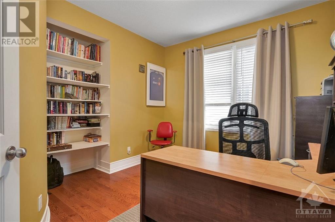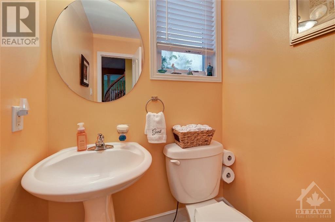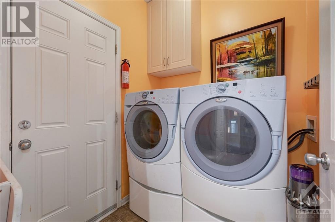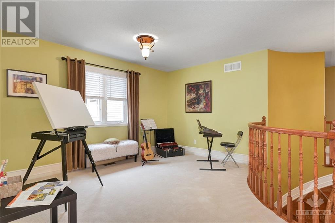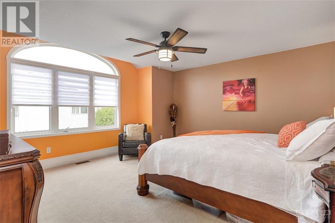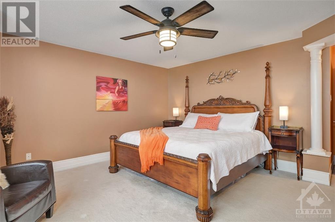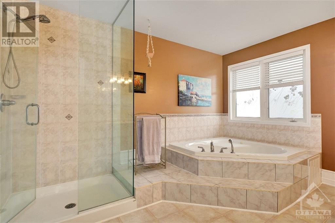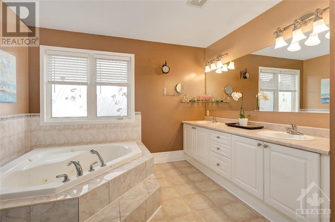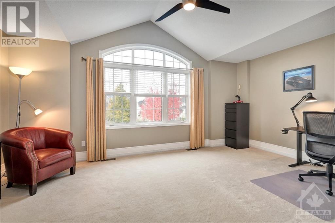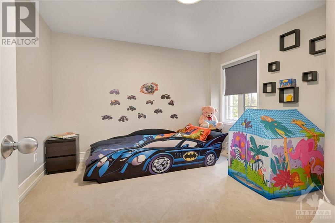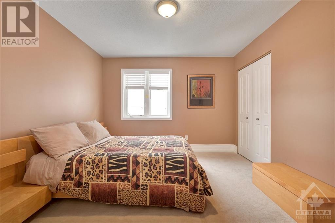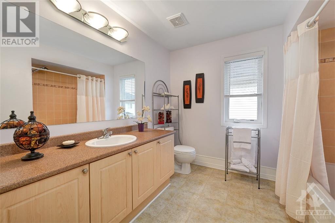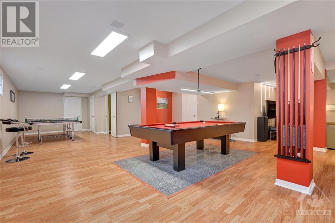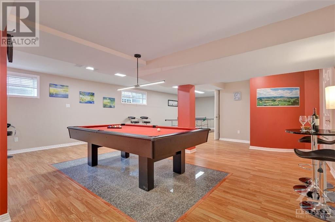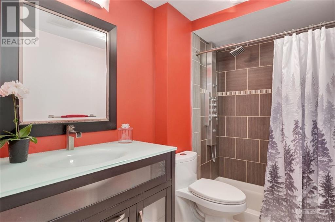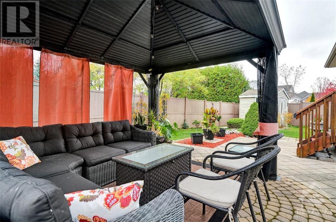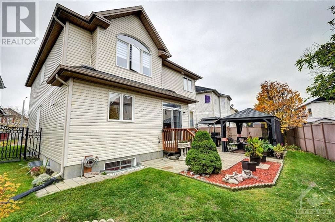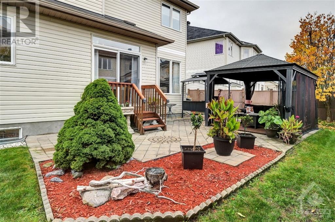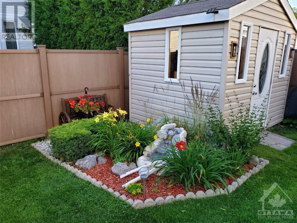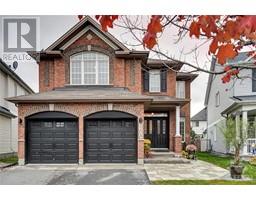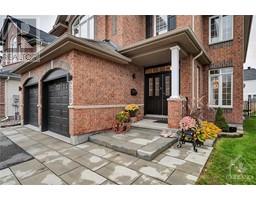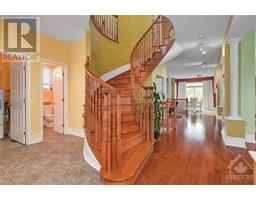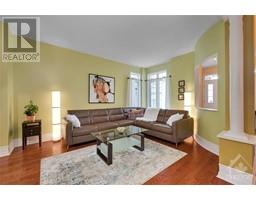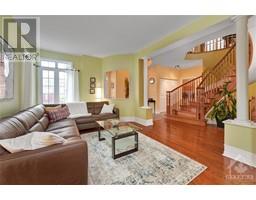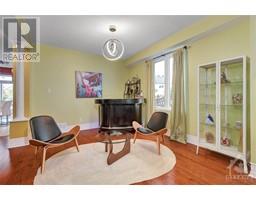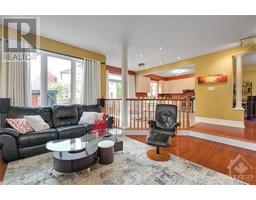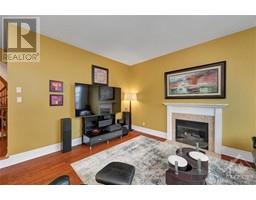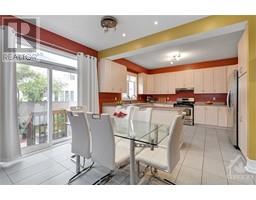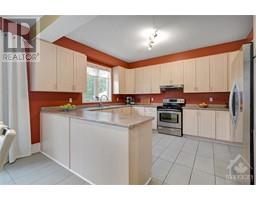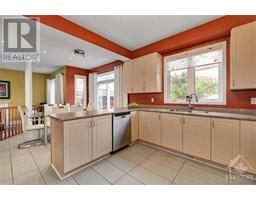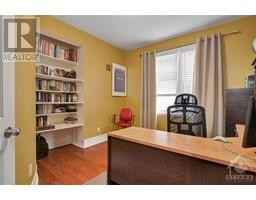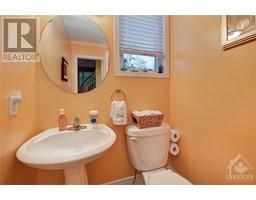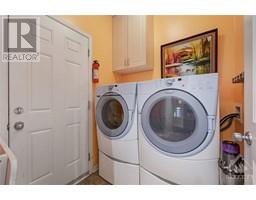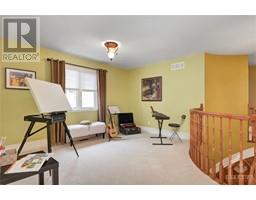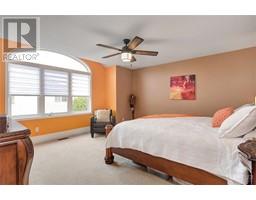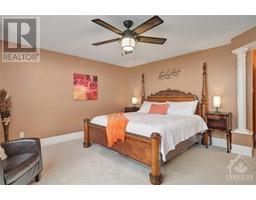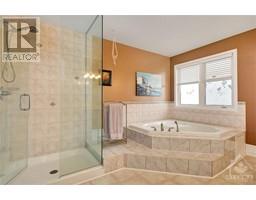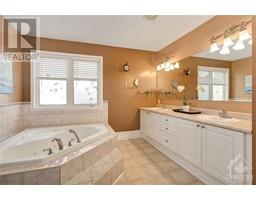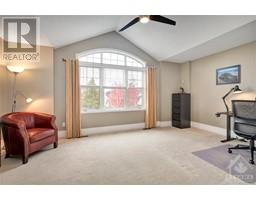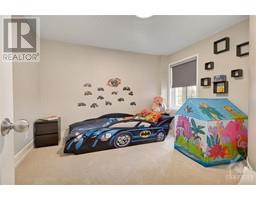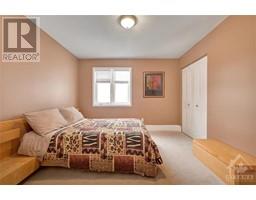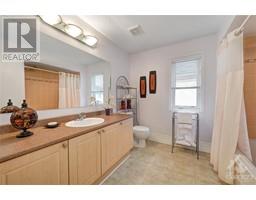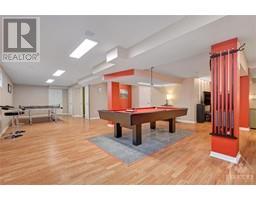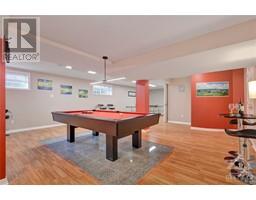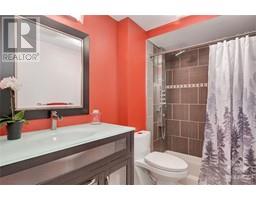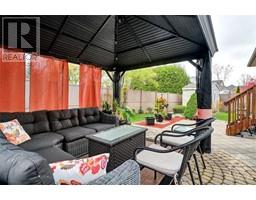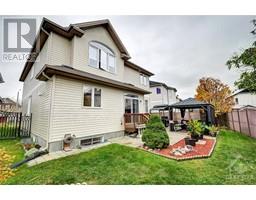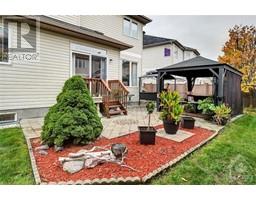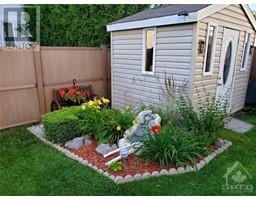2208 Clendenan Crescent Orleans, Ontario K4A 4S9
$984,800
Premium oversized pie-shaped lot located in the family friendly community of East Village! This true family home boasts approx 3080 sq ft + finished basement. Double doors welcome you into the spacious front entrance overlooking the stunning curved hardwood staircase. Main floor includes gleaming hardwood floors throughout spacious living room, dining room, and main floor den/office ideal for working from home. Spacious kitchen features tons of counter and cabinets space for a true gourmet kitchen feel, overlooking large eating area with convenient patio door access to the backyard. Adjacent sunken family room provides cozy gas fireplace. Upper level boasts oversized primary suite complete w/his and hers WIC, 5 piece ensuite w/ jacuzzi tub and oversized shower as well as 3 other generous sized bedrooms and large loft. Lower level features rec room, full bath and tons of storage space. Backyard boasts 78ft wide space complete w/gazebo, water fountain and shed. This home is a must see! (id:50133)
Property Details
| MLS® Number | 1367015 |
| Property Type | Single Family |
| Neigbourhood | Springridge/East Village |
| Amenities Near By | Public Transit, Recreation Nearby, Shopping |
| Community Features | Family Oriented |
| Features | Gazebo, Automatic Garage Door Opener |
| Parking Space Total | 4 |
| Storage Type | Storage Shed |
Building
| Bathroom Total | 4 |
| Bedrooms Above Ground | 4 |
| Bedrooms Total | 4 |
| Appliances | Refrigerator, Dishwasher, Dryer, Hood Fan, Stove, Washer, Blinds |
| Basement Development | Partially Finished |
| Basement Type | Full (partially Finished) |
| Constructed Date | 2007 |
| Construction Style Attachment | Detached |
| Cooling Type | Central Air Conditioning |
| Exterior Finish | Brick, Siding |
| Fireplace Present | Yes |
| Fireplace Total | 1 |
| Fixture | Drapes/window Coverings |
| Flooring Type | Wall-to-wall Carpet, Mixed Flooring, Hardwood |
| Foundation Type | Poured Concrete |
| Half Bath Total | 1 |
| Heating Fuel | Natural Gas |
| Heating Type | Forced Air |
| Stories Total | 2 |
| Type | House |
| Utility Water | Municipal Water |
Parking
| Attached Garage |
Land
| Acreage | No |
| Fence Type | Fenced Yard |
| Land Amenities | Public Transit, Recreation Nearby, Shopping |
| Sewer | Municipal Sewage System |
| Size Depth | 99 Ft ,9 In |
| Size Frontage | 18 Ft ,9 In |
| Size Irregular | 18.75 Ft X 99.75 Ft (irregular Lot) |
| Size Total Text | 18.75 Ft X 99.75 Ft (irregular Lot) |
| Zoning Description | Residential |
Rooms
| Level | Type | Length | Width | Dimensions |
|---|---|---|---|---|
| Second Level | 4pc Bathroom | 11'7" x 8'11" | ||
| Second Level | 5pc Ensuite Bath | 10'7" x 15'8" | ||
| Second Level | Bedroom | 11'6" x 10'11" | ||
| Second Level | Bedroom | 11'8" x 11'11" | ||
| Second Level | Bedroom | 17'7" x 12'3" | ||
| Second Level | Great Room | 12'2" x 13'3" | ||
| Second Level | Primary Bedroom | 21'9" x 18'3" | ||
| Second Level | Other | 7'0" x 7'3" | ||
| Basement | 3pc Bathroom | 9'0" x 5'5" | ||
| Basement | Recreation Room | 31'6" x 41'4" | ||
| Basement | Storage | 21'9" x 18'3" | ||
| Main Level | 2pc Bathroom | 5'10" x 4'8" | ||
| Main Level | Den | 10'11" x 12'5" | ||
| Main Level | Dining Room | 9'6" x 12'4" | ||
| Main Level | Family Room | 13'10" x 15'11" | ||
| Main Level | Kitchen | 11'9" x 13'9" | ||
| Main Level | Laundry Room | 5'10" x 5'9" | ||
| Main Level | Living Room | 10'10" x 15'7" | ||
| Main Level | Office | 11'8" x 10'11" |
https://www.realtor.ca/real-estate/26221521/2208-clendenan-crescent-orleans-springridgeeast-village
Contact Us
Contact us for more information

Paul Rushforth
Broker of Record
www.paulrushforth.com/
3002 St. Joseph Blvd.
Ottawa, ON K1E 1E2
(613) 590-9393
(613) 590-1313
Brigitte Dompierre
Salesperson
www.paulrushforth.com
3002 St. Joseph Blvd.
Ottawa, ON K1E 1E2
(613) 590-9393
(613) 590-1313

