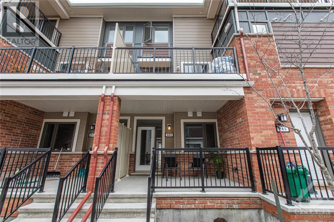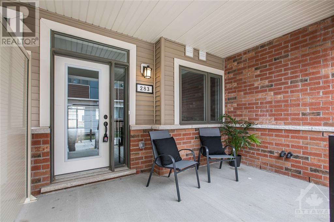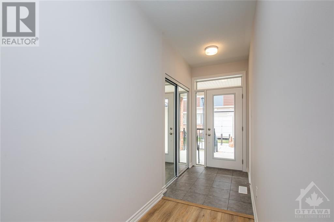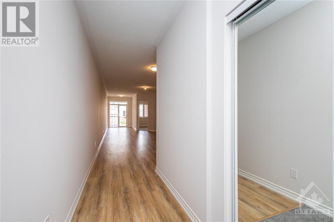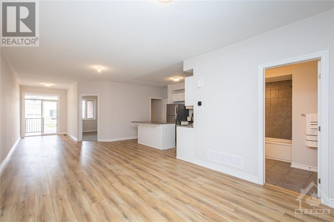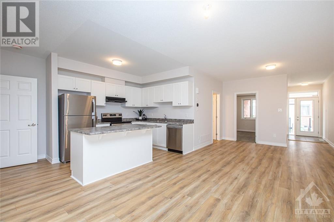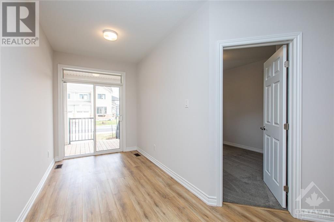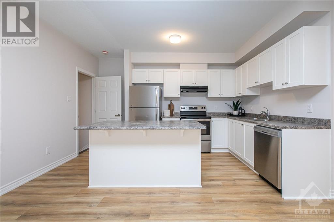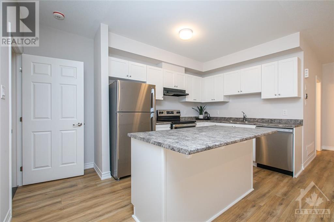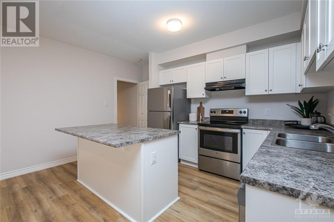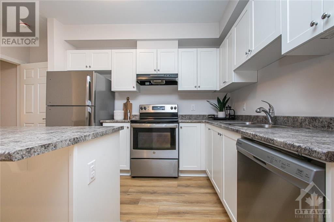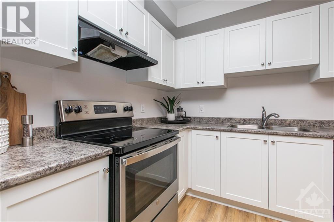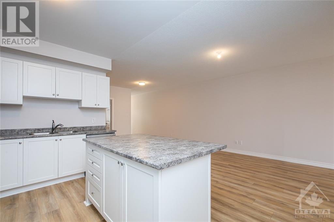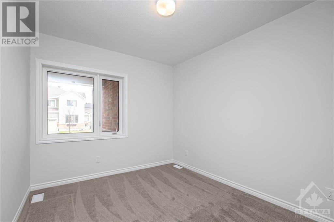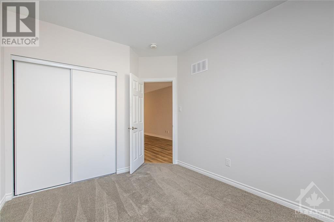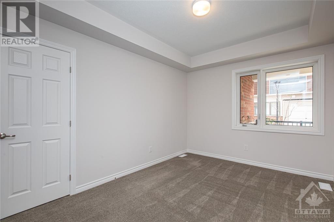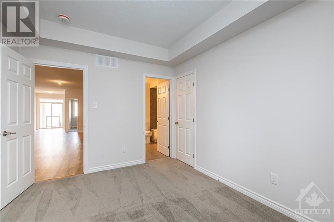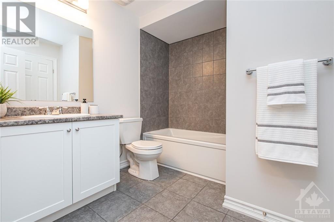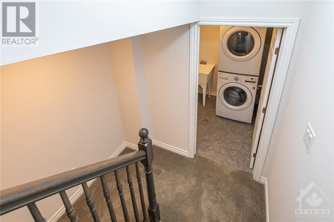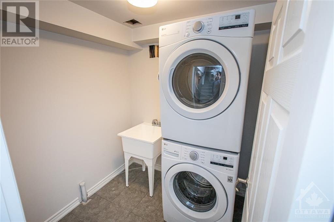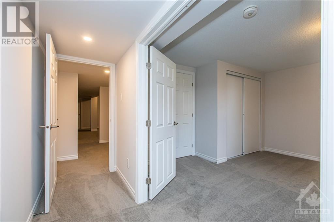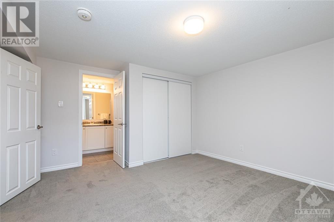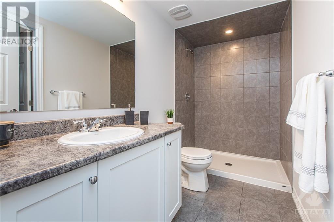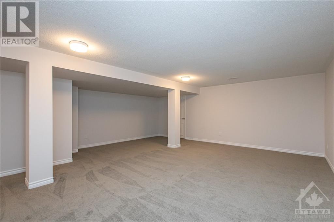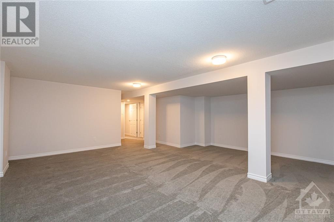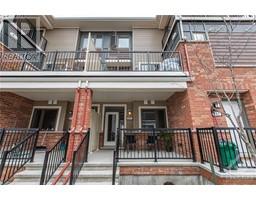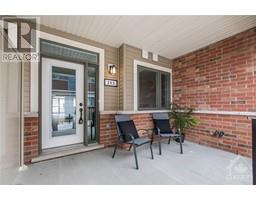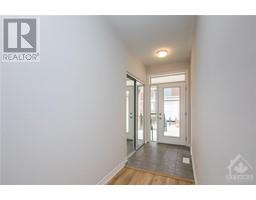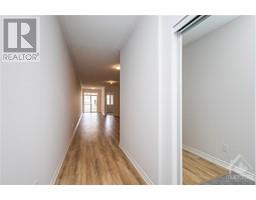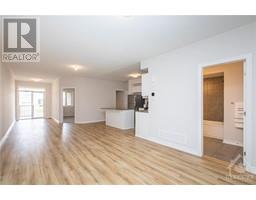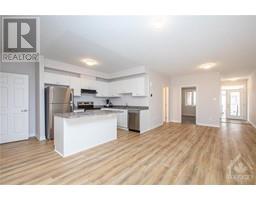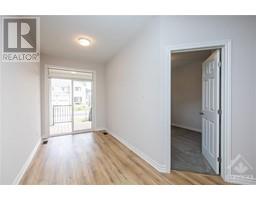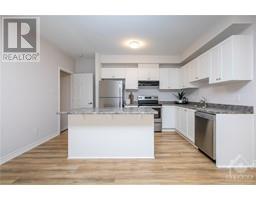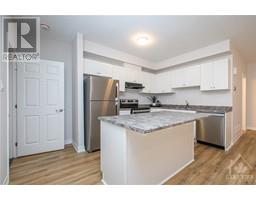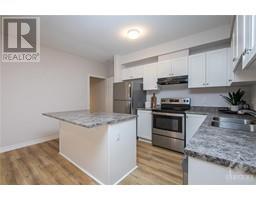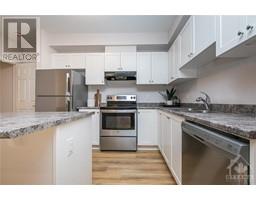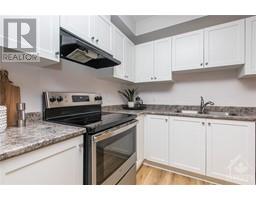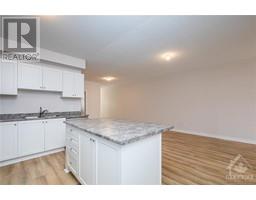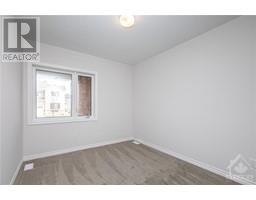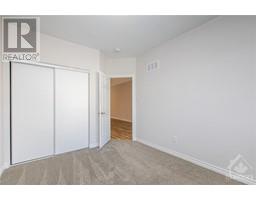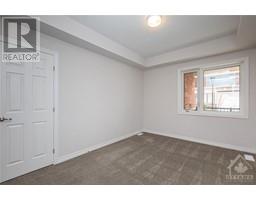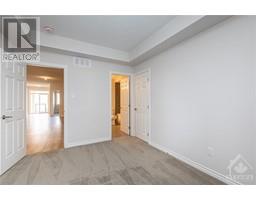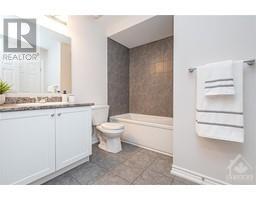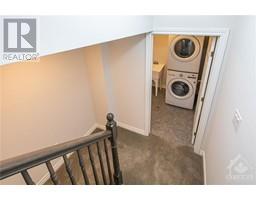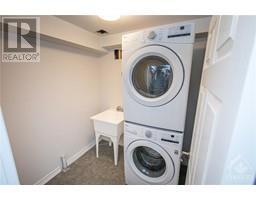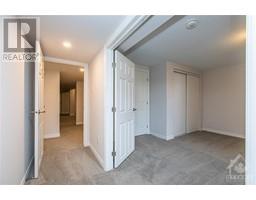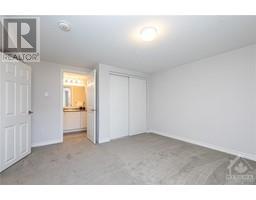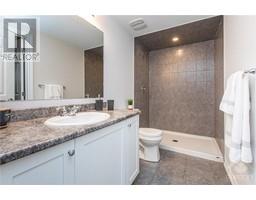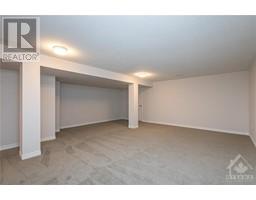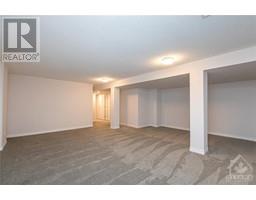283 Zenith Private Nepean, Ontario K2J 6N2
$2,450 Monthly
Ground level, newly built Foxglove II model by Mattamy Homes located in Half Moon Bay. This unit boasts a charming front porch that leads inside to the main foyer. Off the foyer you will find the primary bedroom with a walk-in closet and cheater ensuite/main bath. The open-concept space features a large functional L-shaped kitchen with plenty of storage and a breakfast bar overlooking the spacious living/dining room. At the end of the unit you will find a 2nd bedroom as well as a den with sliding patio doors that lead to the back deck with no rear neighbours and access to Watercolours Way. Downstairs is where the 3rd bedroom and 2nd cheater ensuite is located along with the laundry room. n The fully furnished basement has a large rec room and plenty of storage. Home features include Ecobee smart thermostat and one parking spot. Credit check, proof of employment and rental application to be provided with Agreement to Lease. Photos taken before current tenant. (id:50133)
Property Details
| MLS® Number | 1369434 |
| Property Type | Single Family |
| Neigbourhood | Half Moon Bay |
| Amenities Near By | Public Transit, Recreation Nearby, Shopping |
| Parking Space Total | 1 |
| Road Type | No Thru Road |
Building
| Bathroom Total | 2 |
| Bedrooms Above Ground | 2 |
| Bedrooms Below Ground | 1 |
| Bedrooms Total | 3 |
| Amenities | Laundry - In Suite |
| Appliances | Dishwasher, Dryer, Hood Fan, Stove, Washer |
| Basement Development | Finished |
| Basement Type | Full (finished) |
| Constructed Date | 2021 |
| Construction Style Attachment | Stacked |
| Cooling Type | Central Air Conditioning |
| Exterior Finish | Brick, Siding |
| Flooring Type | Wall-to-wall Carpet, Laminate, Tile |
| Heating Fuel | Natural Gas |
| Heating Type | Forced Air |
| Stories Total | 2 |
| Type | House |
| Utility Water | Municipal Water |
Parking
| Surfaced | |
| Visitor Parking |
Land
| Acreage | No |
| Land Amenities | Public Transit, Recreation Nearby, Shopping |
| Sewer | Municipal Sewage System |
| Size Irregular | * Ft X * Ft |
| Size Total Text | * Ft X * Ft |
| Zoning Description | Residential |
Rooms
| Level | Type | Length | Width | Dimensions |
|---|---|---|---|---|
| Lower Level | Bedroom | 12'4" x 12'11" | ||
| Lower Level | Recreation Room | 20'6" x 22'8" | ||
| Main Level | Primary Bedroom | 9'11" x 12'7" | ||
| Main Level | Bedroom | 9'7" x 12'0" | ||
| Main Level | Kitchen | 8'5" x 10'8" | ||
| Main Level | Living Room/dining Room | 11'9" x 22'7" | ||
| Main Level | Den | 6'9" x 14'9" |
https://www.realtor.ca/real-estate/26290864/283-zenith-private-nepean-half-moon-bay
Contact Us
Contact us for more information
Sheena Saini
Salesperson
800-1730 St. Laurent Blvd
Ottawa, Ontario K1G 1L5
(613) 822-7737
www.fidati.ca/realestate/on

