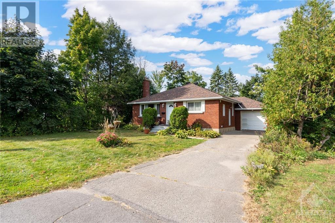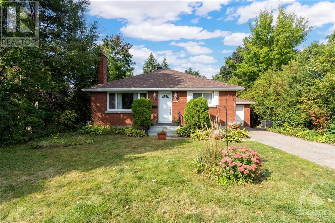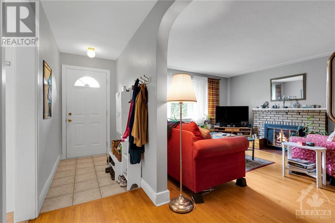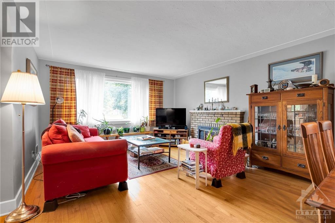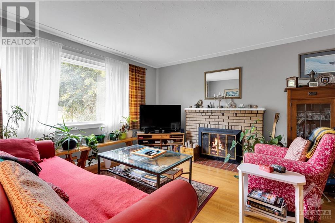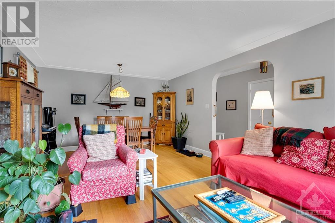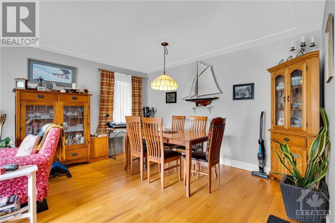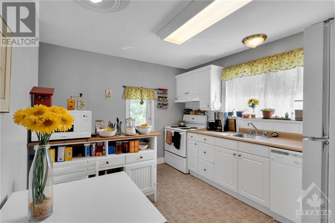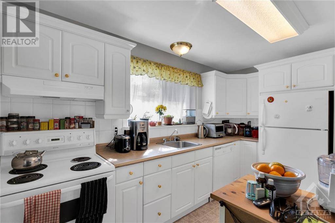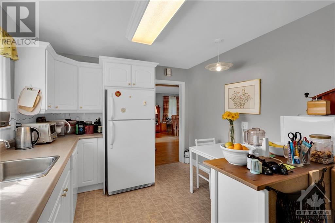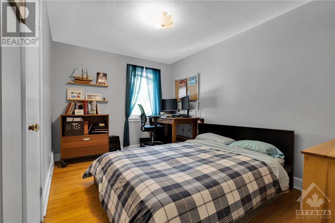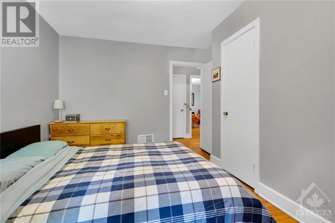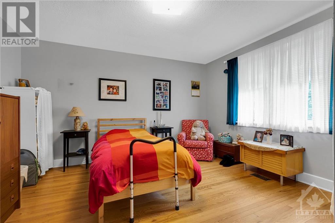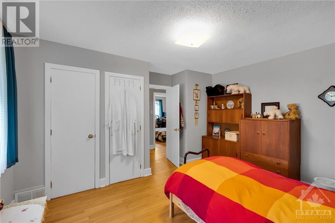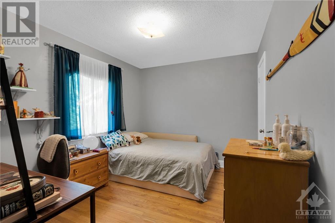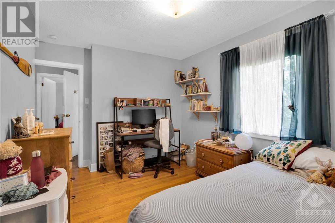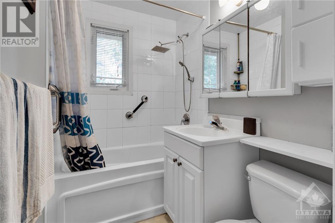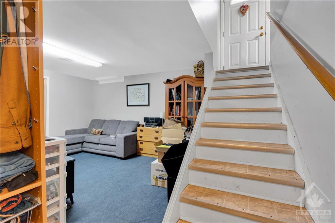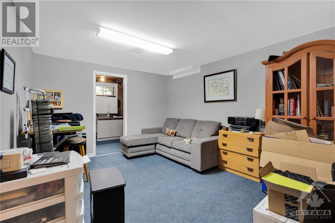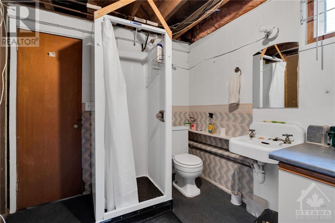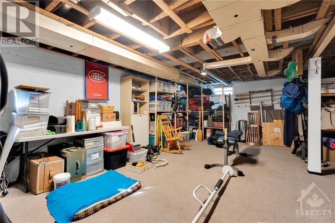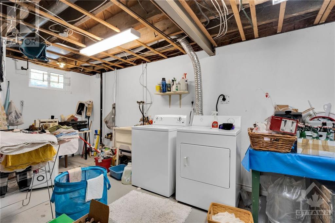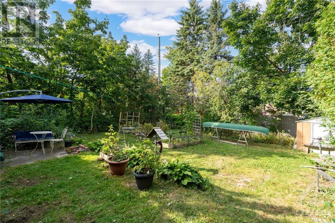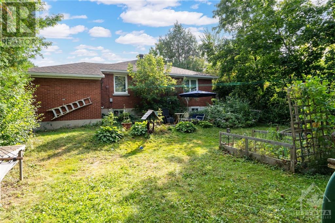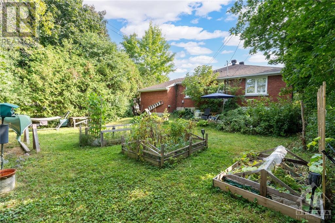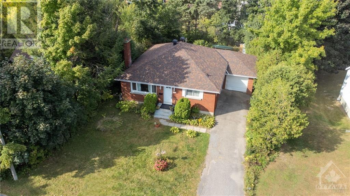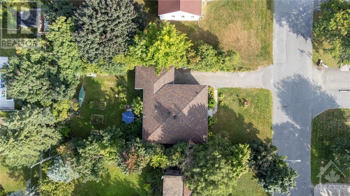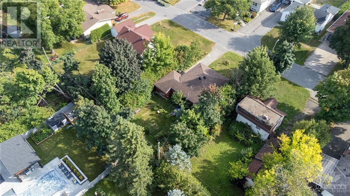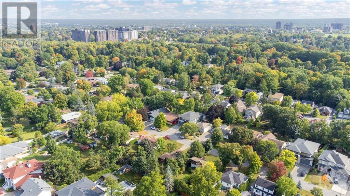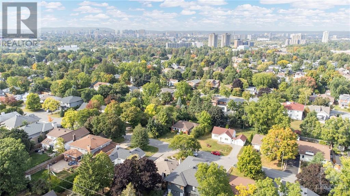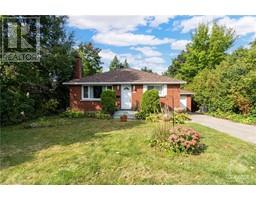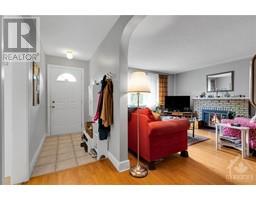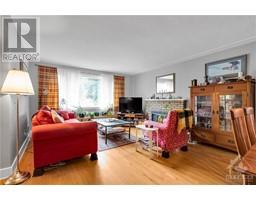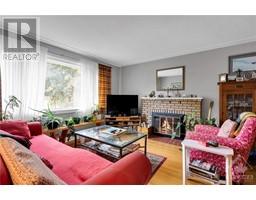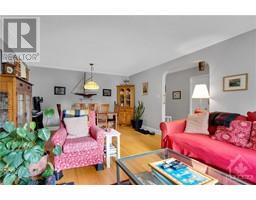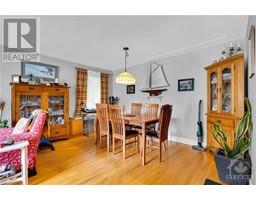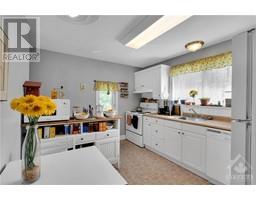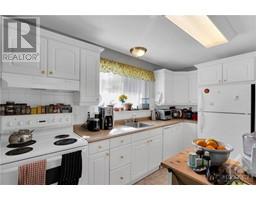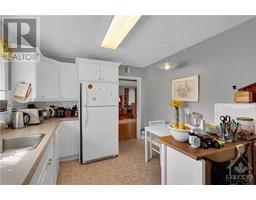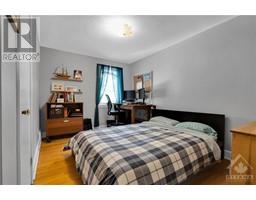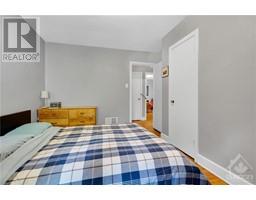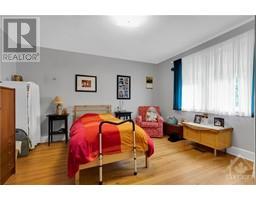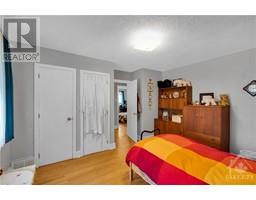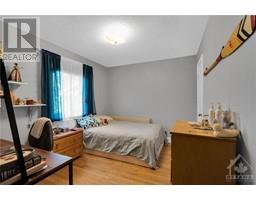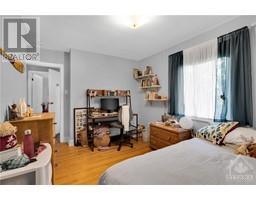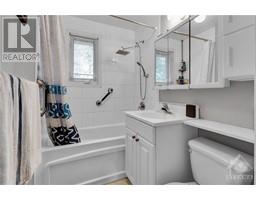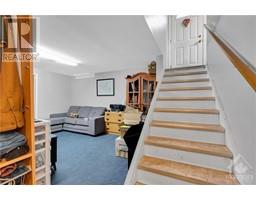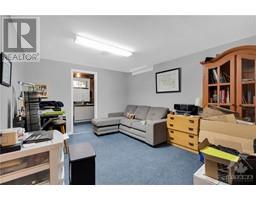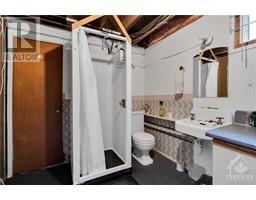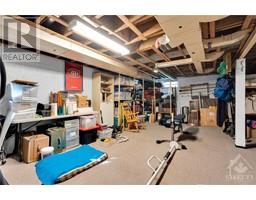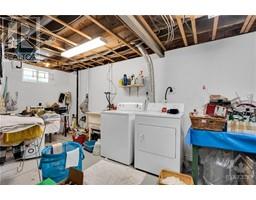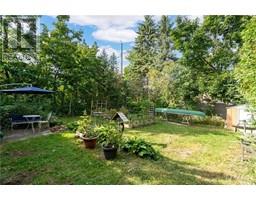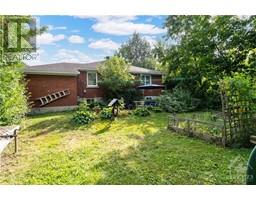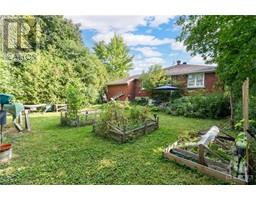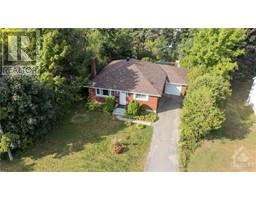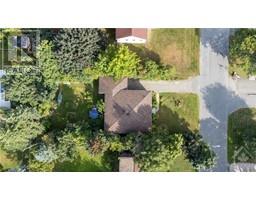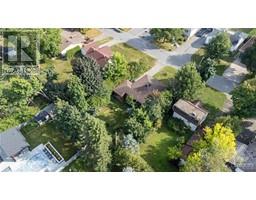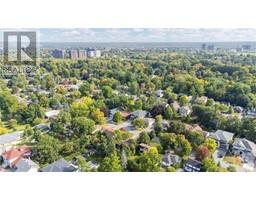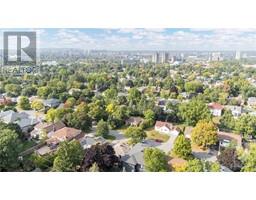311 Mountbatten Avenue Ottawa, Ontario K1H 5N2
$726,500
Welcome to your new home! Situated in the heart of Alta Vista’s Faircrest Heights you are surrounded by trees, nature and wonderful neighbours. This brick bungalow faces South giving you sunlight in your rear yard all day long. When you step through the front door you are welcomed by a kitchen that leads to the dining and open concept living room. The living room has a lovely fireplace and a gorgeous oversized window that allow for tons of natural morning light. Down the hall you will find 2 generously sized bedrooms and a large Master with a full bath. This home has a very traditional layout and would be perfect for a family or couple that is downsizing. The garage also adds a nice touch! The basement is LARGE and there is tons of storage here. This home needs a new owner, who can see the value and see past the items in the home. This property will not last long!! Marvel at the proximity to schools, hospitals, parks, Landsdowne, public transit, Trainyards, & the Byward market. (id:50133)
Property Details
| MLS® Number | 1368501 |
| Property Type | Single Family |
| Neigbourhood | Alta Vista |
| Amenities Near By | Public Transit, Recreation Nearby, Shopping |
| Parking Space Total | 3 |
Building
| Bathroom Total | 2 |
| Bedrooms Above Ground | 3 |
| Bedrooms Total | 3 |
| Architectural Style | Bungalow |
| Basement Development | Finished |
| Basement Type | Full (finished) |
| Constructed Date | 1960 |
| Construction Style Attachment | Detached |
| Cooling Type | Central Air Conditioning |
| Exterior Finish | Brick |
| Flooring Type | Hardwood, Tile |
| Foundation Type | Poured Concrete |
| Half Bath Total | 1 |
| Heating Fuel | Natural Gas |
| Heating Type | Forced Air |
| Stories Total | 1 |
| Type | House |
| Utility Water | Municipal Water |
Parking
| Surfaced |
Land
| Acreage | No |
| Land Amenities | Public Transit, Recreation Nearby, Shopping |
| Sewer | Municipal Sewage System |
| Size Depth | 120 Ft |
| Size Frontage | 60 Ft |
| Size Irregular | 60 Ft X 120 Ft |
| Size Total Text | 60 Ft X 120 Ft |
| Zoning Description | Residential |
Rooms
| Level | Type | Length | Width | Dimensions |
|---|---|---|---|---|
| Basement | Partial Bathroom | Measurements not available | ||
| Basement | Laundry Room | Measurements not available | ||
| Basement | Recreation Room | 13'0" x 11'0" | ||
| Main Level | Primary Bedroom | 13'4" x 11'4" | ||
| Main Level | Kitchen | 12'0" x 10'0" | ||
| Main Level | Bedroom | 12'11" x 9'4" | ||
| Main Level | Full Bathroom | Measurements not available | ||
| Main Level | Bedroom | 12'9" x 9'4" | ||
| Main Level | Living Room | 13'1" x 10'6" | ||
| Main Level | Dining Room | 13'0" x 10'6" |
https://www.realtor.ca/real-estate/26261351/311-mountbatten-avenue-ottawa-alta-vista
Contact Us
Contact us for more information

Sonja M. Payette
Salesperson
1530 Merivale Road
Ottawa, Ontario K2G 3J7
(613) 254-6580
(613) 254-6581
suttonottawa.ca

