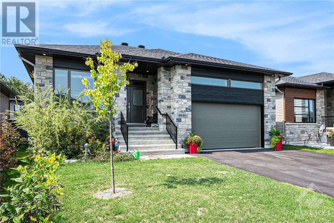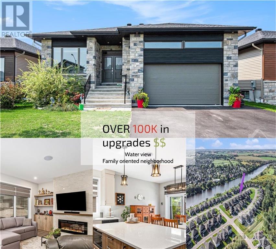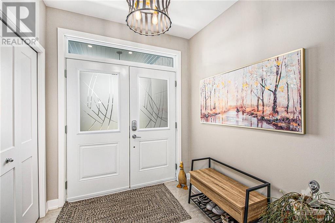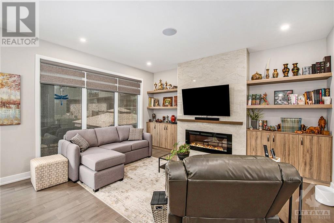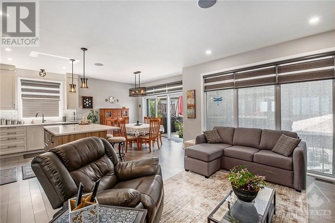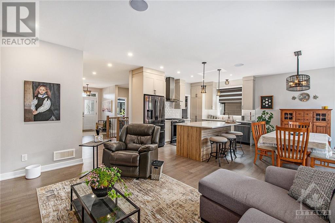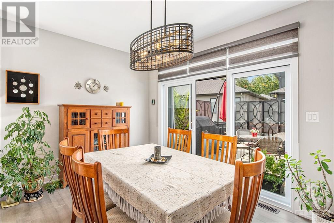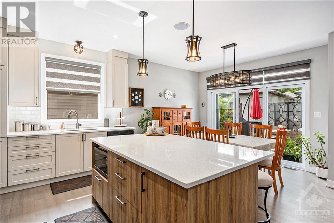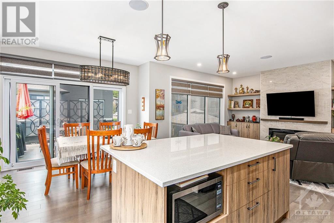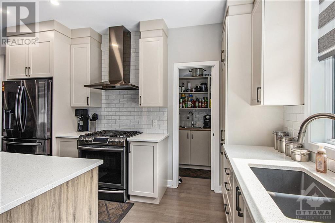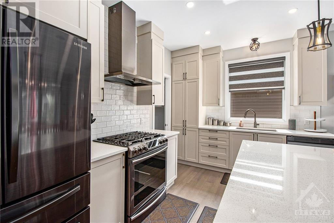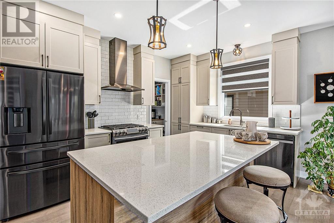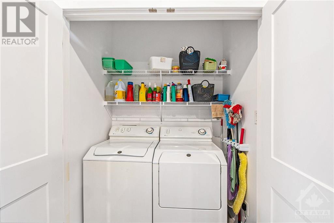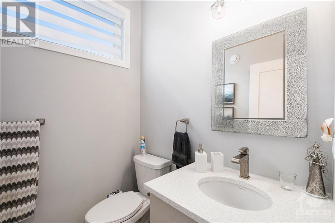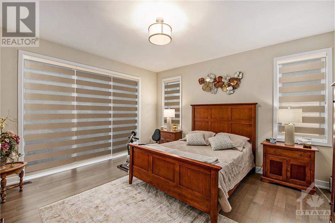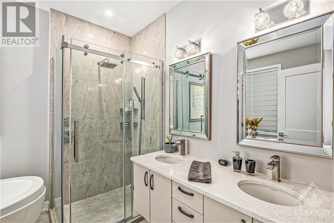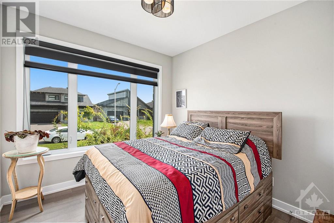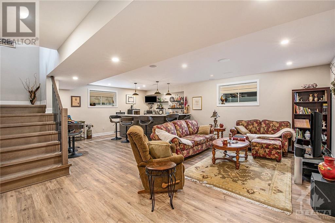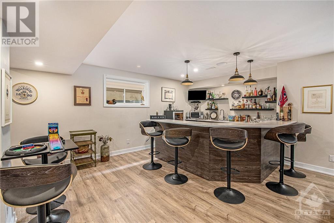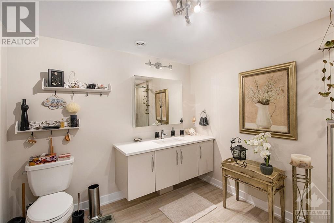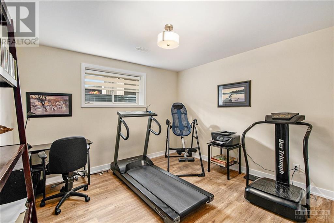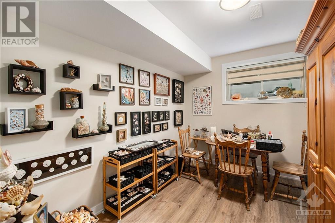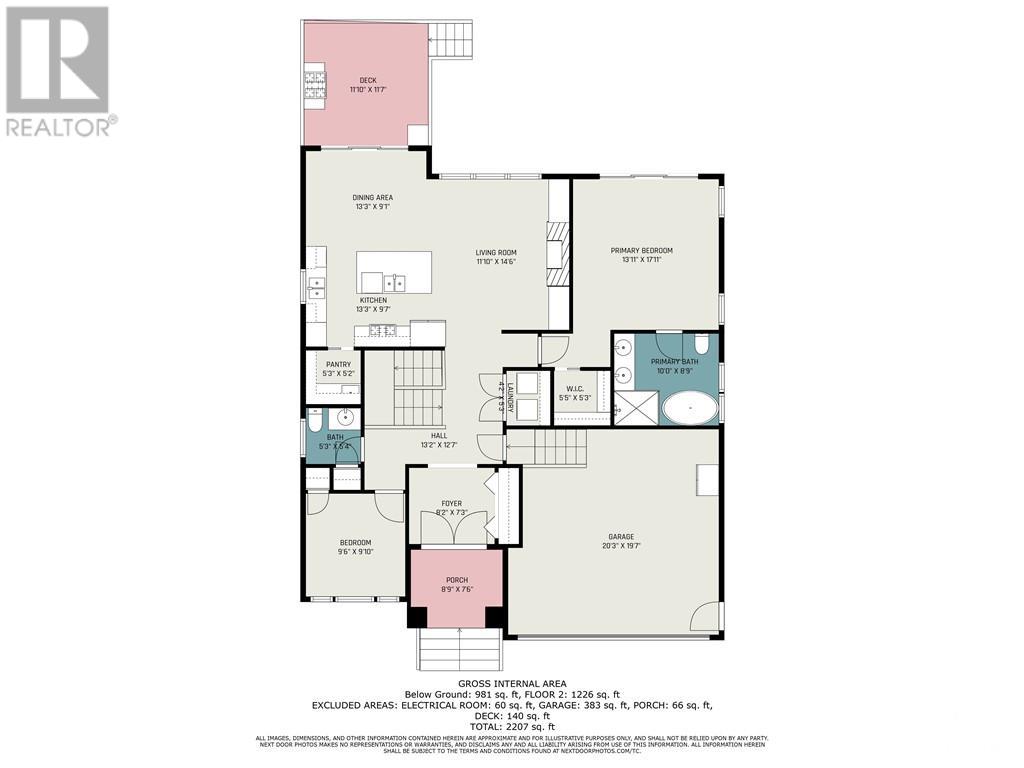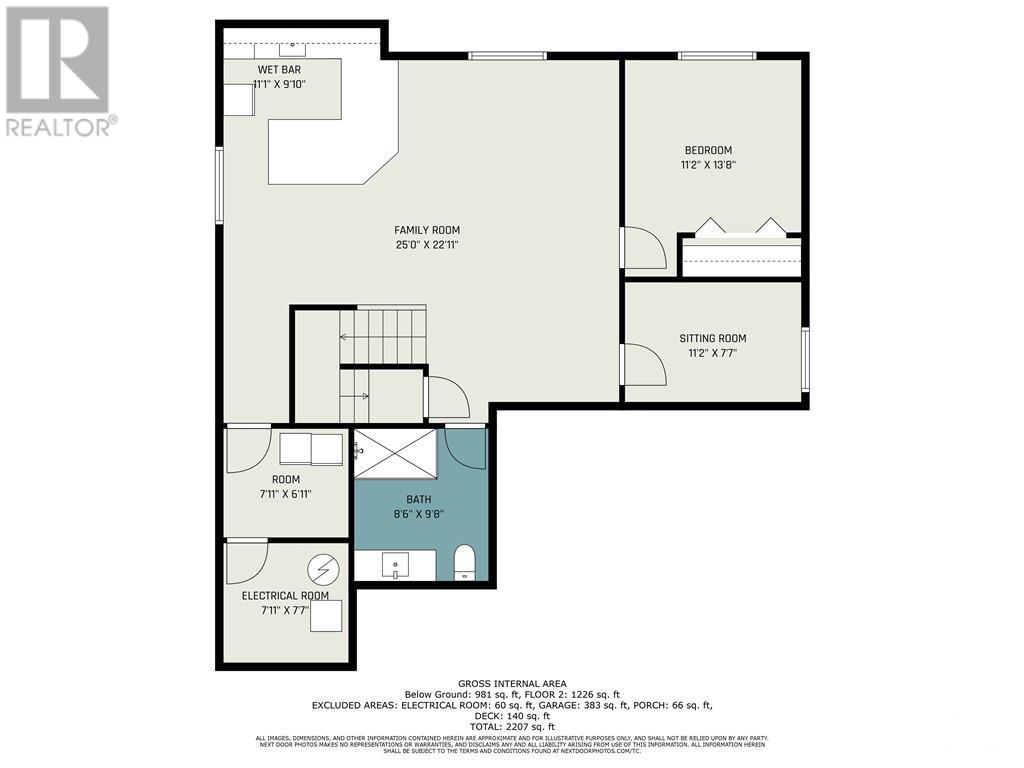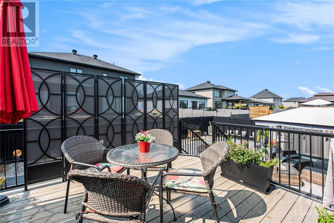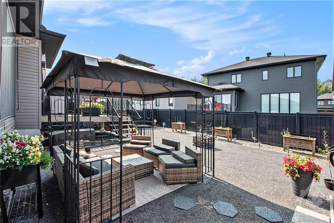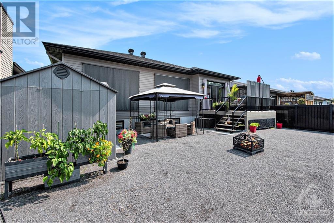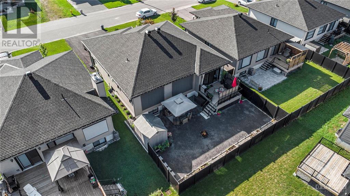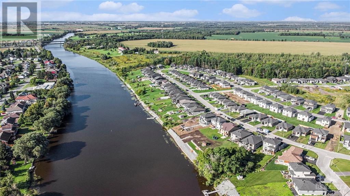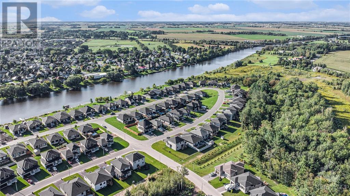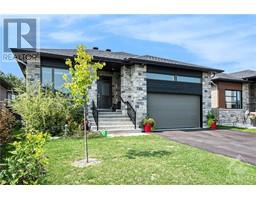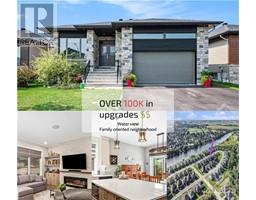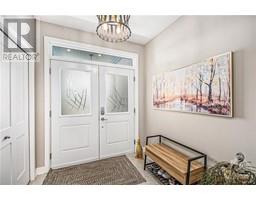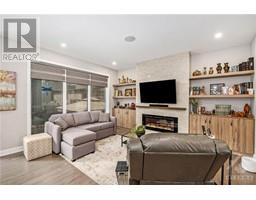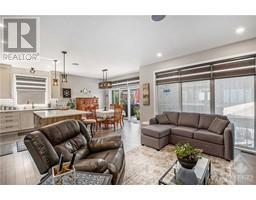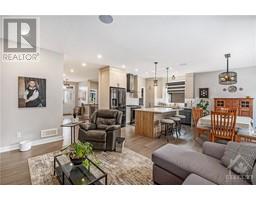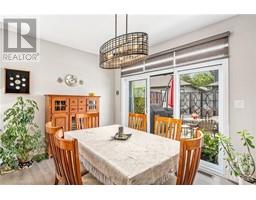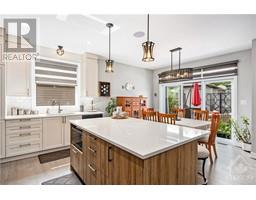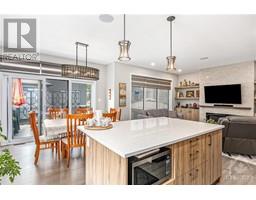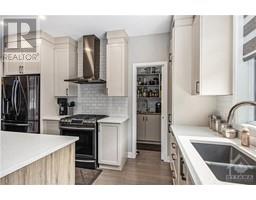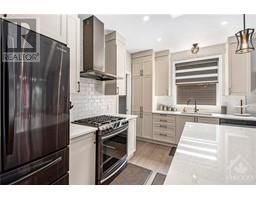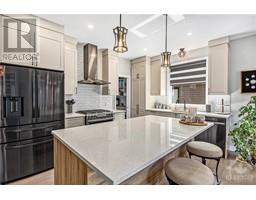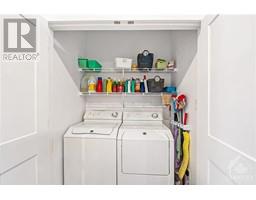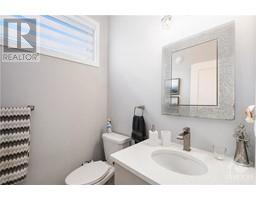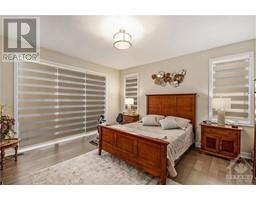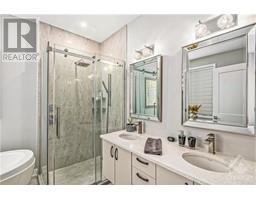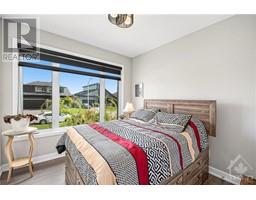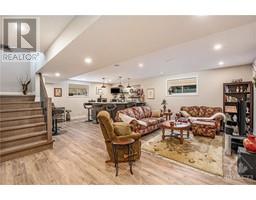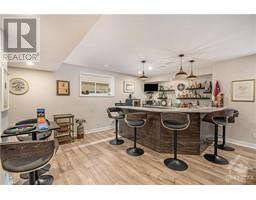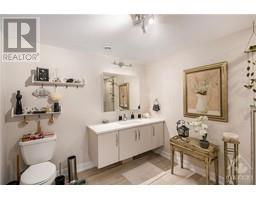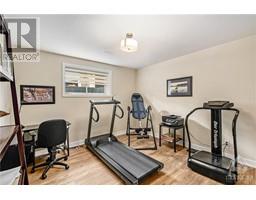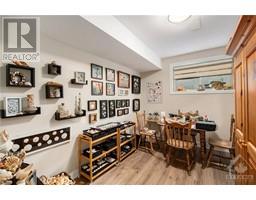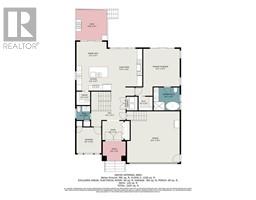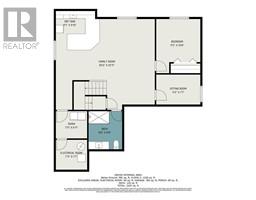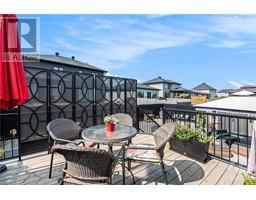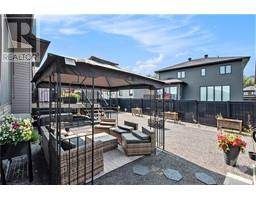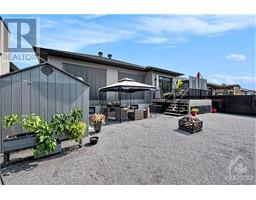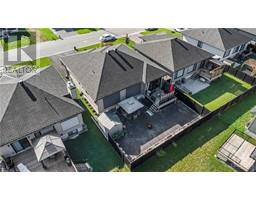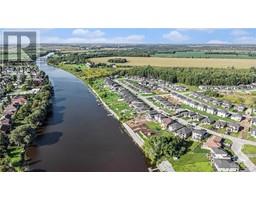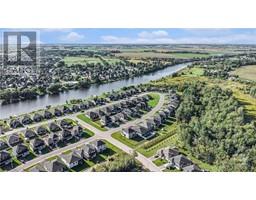297 Nature Street Casselman, Ontario K0A 1M0
$739,900
Not a detail is missed in this turnkey home! The main floor is bathed in natural light with 9ft ceilings and windows to the floor. The chefs kitchen offers a large sit-at island, all stainless-steel appliances, ample cabinetry, quartz countertops, and a walk-in pantry with cabinets, counter space and a sink. Partial bath with laundry and 2 bedrooms, including the primary with a 5-piece ensuite and walk-in-closet, enhance convenience. Inside entry to your double car oversized garage with large, paved entrance completes this level. Enjoy the fully finished basement offering a 7 stool bar with abundant cabinetry, a large family room, 2 bedrooms, a full bathroom and plenty of storage room. The fully landscaped and fenced backyard is a true oasis with a shed and patio for outdoor entertaining. Desforges Water System, GenerLink with cable, Central Vaccuum, Serenity Blinds, Electric Fireplace wall, Keyless Entry Keypad. Don't miss this gem! (id:50133)
Property Details
| MLS® Number | 1368524 |
| Property Type | Single Family |
| Neigbourhood | Casselman |
| Amenities Near By | Recreation Nearby, Shopping |
| Communication Type | Internet Access |
| Community Features | Family Oriented |
| Parking Space Total | 4 |
| Road Type | Paved Road |
Building
| Bathroom Total | 3 |
| Bedrooms Above Ground | 2 |
| Bedrooms Below Ground | 2 |
| Bedrooms Total | 4 |
| Appliances | Refrigerator, Dishwasher, Hood Fan, Stove, Blinds |
| Architectural Style | Bungalow |
| Basement Development | Finished |
| Basement Type | Full (finished) |
| Constructed Date | 2020 |
| Construction Style Attachment | Detached |
| Cooling Type | Central Air Conditioning |
| Exterior Finish | Stone, Siding |
| Fireplace Present | Yes |
| Fireplace Total | 1 |
| Flooring Type | Hardwood, Tile |
| Foundation Type | Poured Concrete |
| Half Bath Total | 1 |
| Heating Fuel | Natural Gas |
| Heating Type | Forced Air |
| Stories Total | 1 |
| Type | House |
| Utility Water | Municipal Water |
Parking
| Attached Garage | |
| Inside Entry | |
| Surfaced |
Land
| Acreage | No |
| Land Amenities | Recreation Nearby, Shopping |
| Sewer | Municipal Sewage System |
| Size Depth | 101 Ft ,9 In |
| Size Frontage | 49 Ft ,2 In |
| Size Irregular | 49.16 Ft X 101.75 Ft |
| Size Total Text | 49.16 Ft X 101.75 Ft |
| Zoning Description | Residential / R1 |
Rooms
| Level | Type | Length | Width | Dimensions |
|---|---|---|---|---|
| Lower Level | Family Room | 25'0" x 22'11" | ||
| Lower Level | 3pc Bathroom | 9'8" x 8'6" | ||
| Lower Level | Bedroom | 13'8" x 11'2" | ||
| Lower Level | Storage | 7'11" x 6'11" | ||
| Lower Level | Utility Room | 7'11" x 7'7" | ||
| Lower Level | Bedroom | 11'5" x 8'2" | ||
| Main Level | Porch | 8'9" x 7'6" | ||
| Main Level | Foyer | 8'2" x 7'3" | ||
| Main Level | Living Room | 14'6" x 11'10" | ||
| Main Level | Dining Room | 13'3" x 9'1" | ||
| Main Level | Kitchen | 13'3" x 9'7" | ||
| Main Level | Pantry | 5'3" x 5'2" | ||
| Main Level | Laundry Room | 5'3" x 4'2" | ||
| Main Level | Partial Bathroom | 5'4" x 5'3" | ||
| Main Level | Primary Bedroom | 17'11" x 13'11" | ||
| Main Level | 5pc Ensuite Bath | 10'0" x 8'9" | ||
| Main Level | Other | 5'5" x 5'3" | ||
| Main Level | Bedroom | 9'10" x 9'6" |
https://www.realtor.ca/real-estate/26261349/297-nature-street-casselman-casselman
Contact Us
Contact us for more information

Maggie Tessier
Broker of Record
www.tessierteam.ca
www.facebook.com/thetessierteam
ca.linkedin.com/pub/dir/Maggie/Tessier
twitter.com/maggietessier
785 Notre Dame St, Po Box 1345
Embrun, Ontario K0A 1W0
(613) 443-4300
(613) 443-5743
www.exitottawa.com

Luc Bilodeau
Salesperson
785 Notre Dame St, Po Box 1345
Embrun, Ontario K0A 1W0
(613) 443-4300
(613) 443-5743
www.exitottawa.com

