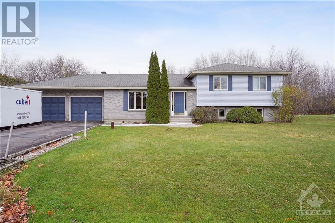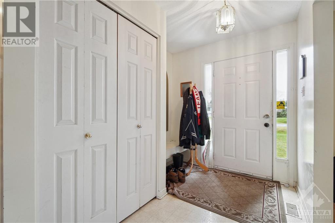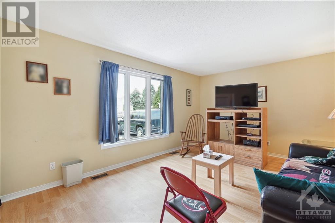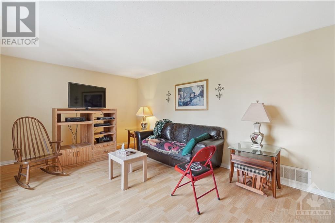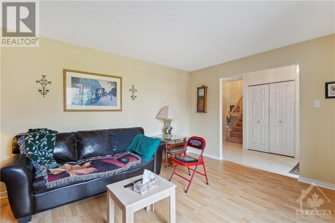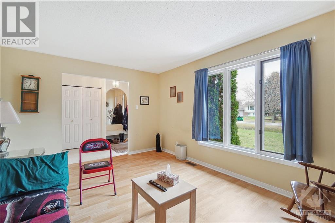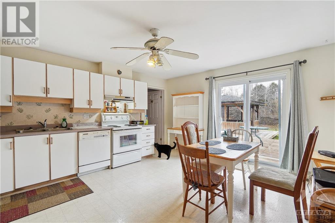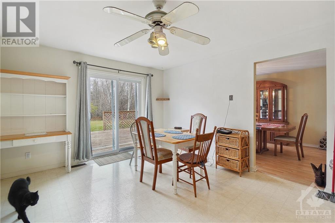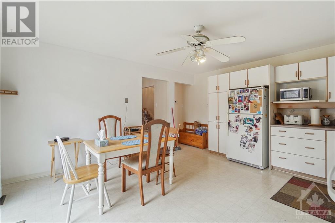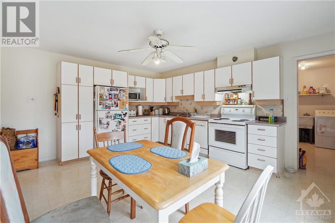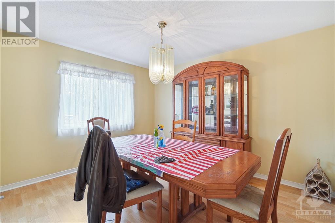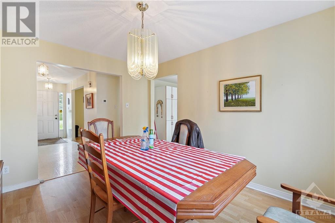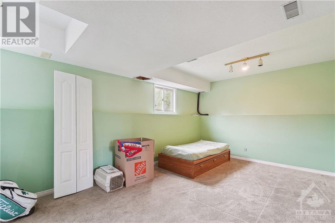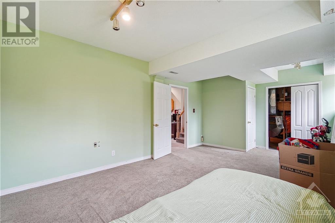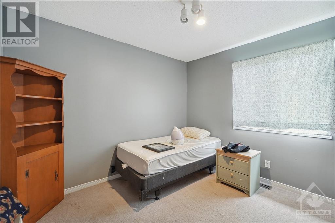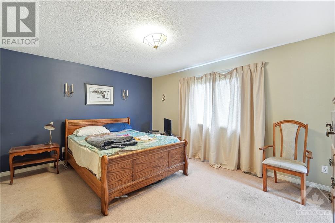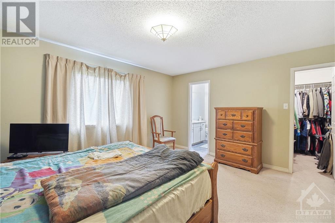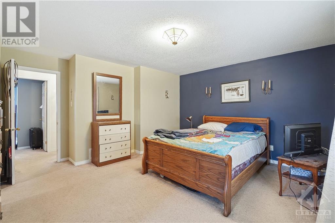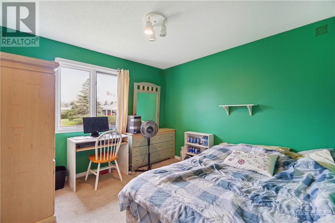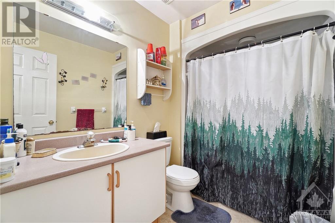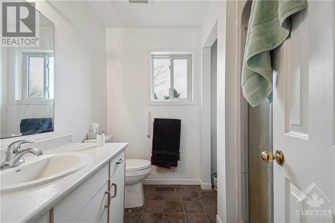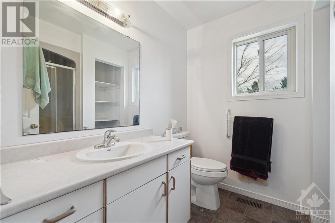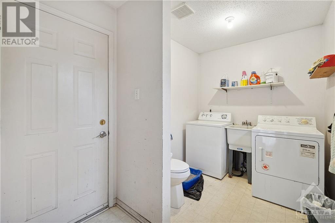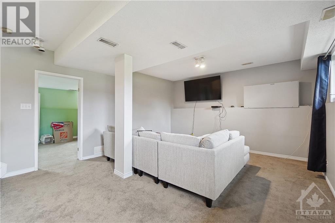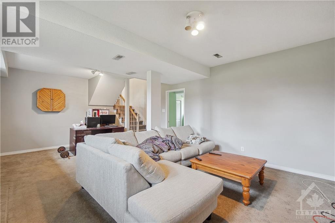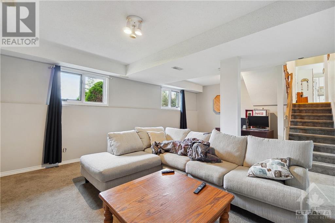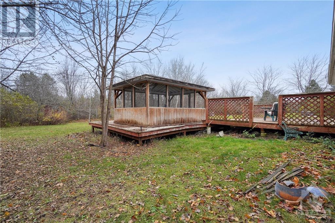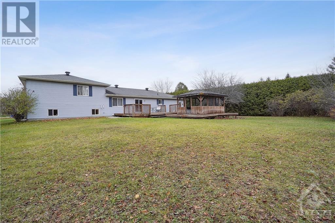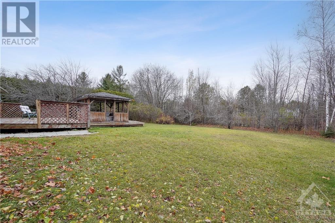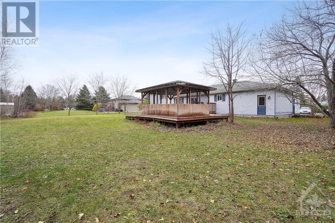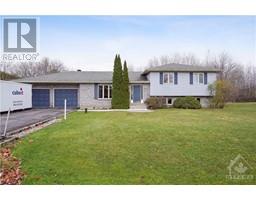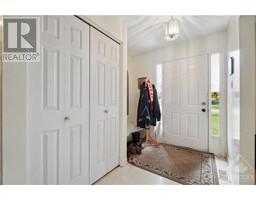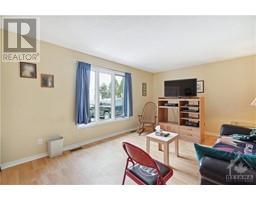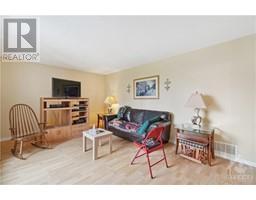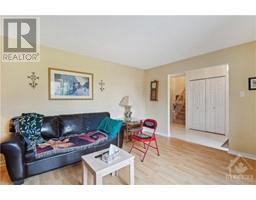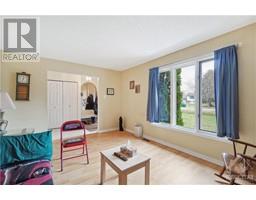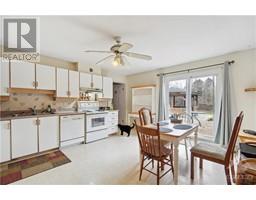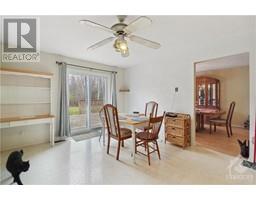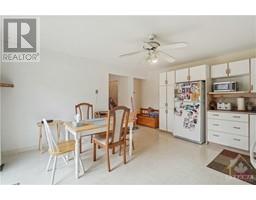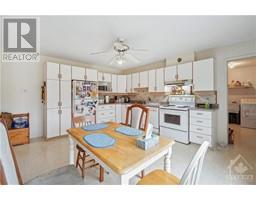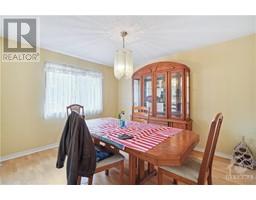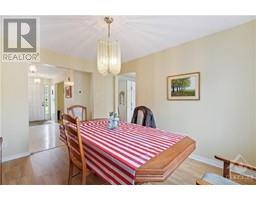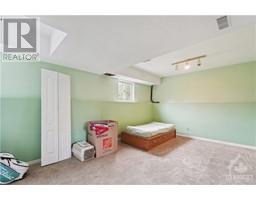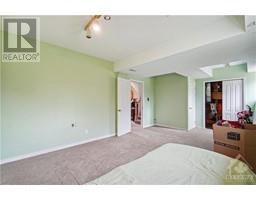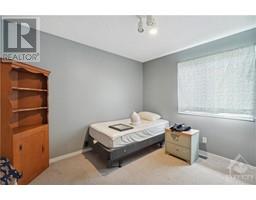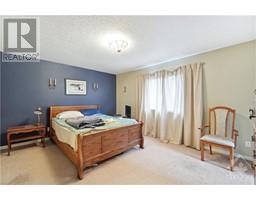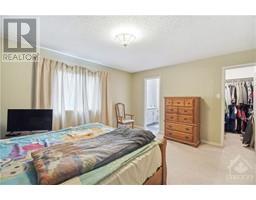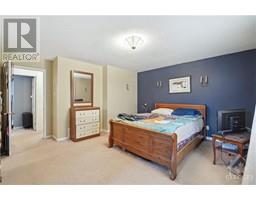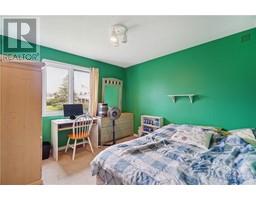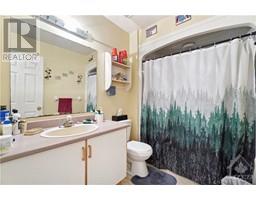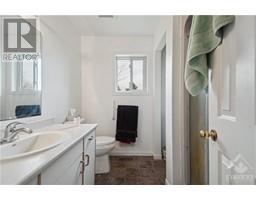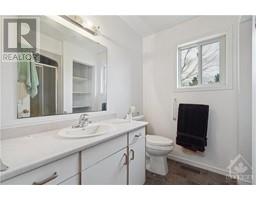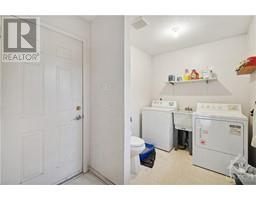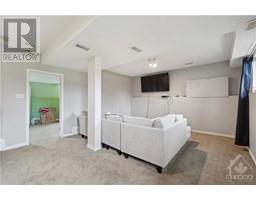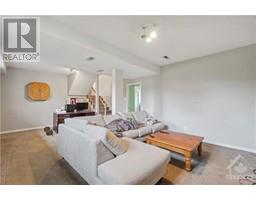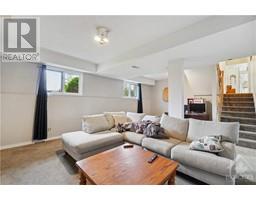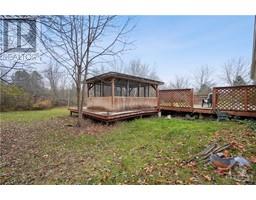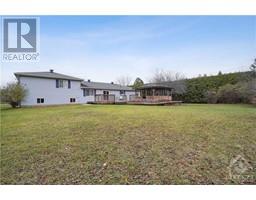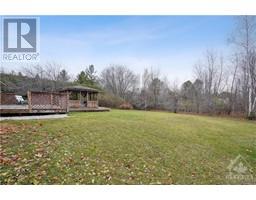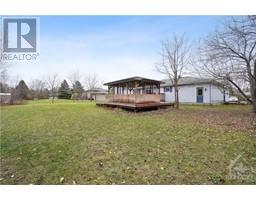3367 Scanlon Drive Osgoode, Ontario K0A 2W0
$625,000
Charming side-split home with space to grow, set on a beautifully landscaped lot in Osgoode! The country kitchen opens to a sprawling deck, complemented by a main floor laundry/bath and a formal dining room. The primary bedroom with ensuite and walk in closet, and two secondary bedrooms complete the main floor. Room for the whole family all on the same level. The finished lower level includes spacious family room and an additional bedroom! Outside, find an interlock walkway, a paved triple driveway, and a gazebo. Bring your vision to life in this well-located property! (id:50133)
Property Details
| MLS® Number | 1369193 |
| Property Type | Single Family |
| Neigbourhood | Osgoode |
| Parking Space Total | 10 |
Building
| Bathroom Total | 3 |
| Bedrooms Above Ground | 3 |
| Bedrooms Below Ground | 1 |
| Bedrooms Total | 4 |
| Appliances | Refrigerator, Dryer, Stove, Washer |
| Basement Development | Finished |
| Basement Type | Full (finished) |
| Constructed Date | 1992 |
| Construction Style Attachment | Detached |
| Cooling Type | Central Air Conditioning |
| Exterior Finish | Brick, Siding |
| Flooring Type | Wall-to-wall Carpet, Hardwood, Tile |
| Foundation Type | Poured Concrete |
| Half Bath Total | 1 |
| Heating Fuel | Natural Gas |
| Heating Type | Forced Air |
| Type | House |
| Utility Water | Drilled Well |
Parking
| Attached Garage | |
| Surfaced |
Land
| Acreage | No |
| Sewer | Septic System |
| Size Depth | 181 Ft ,3 In |
| Size Frontage | 127 Ft ,2 In |
| Size Irregular | 127.14 Ft X 181.22 Ft (irregular Lot) |
| Size Total Text | 127.14 Ft X 181.22 Ft (irregular Lot) |
| Zoning Description | Village Residential |
Rooms
| Level | Type | Length | Width | Dimensions |
|---|---|---|---|---|
| Lower Level | Bedroom | 21'10" x 12'7" | ||
| Lower Level | Recreation Room | 23'8" x 15'8" | ||
| Main Level | Foyer | 7'1" x 15'6" | ||
| Main Level | Living Room | 17'1" x 11'11" | ||
| Main Level | Dining Room | 10'4" x 12'7" | ||
| Main Level | Kitchen | 13'11" x 16'0" | ||
| Main Level | Laundry Room | 11'1" x 6'11" | ||
| Main Level | Primary Bedroom | 15'7" x 13'6" | ||
| Main Level | 3pc Ensuite Bath | 7'3" x 8'3" | ||
| Main Level | Other | 7'7" x 4'9" | ||
| Main Level | Bedroom | 10'5" x 10'11" | ||
| Main Level | Bedroom | 10'3" x 10'11" | ||
| Main Level | Full Bathroom | 8'11" x 5'7" |
https://www.realtor.ca/real-estate/26283750/3367-scanlon-drive-osgoode-osgoode
Contact Us
Contact us for more information

Rachel Langlois
Salesperson
2934 Baseline Rd Unit 402
Ottawa, Ontario K2H 1B2
(855) 408-9468

