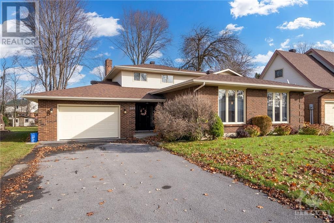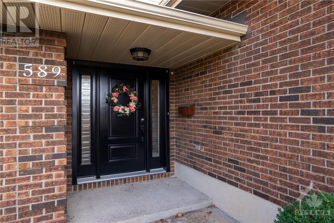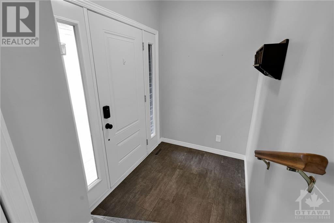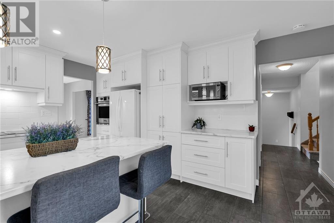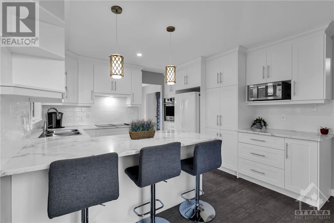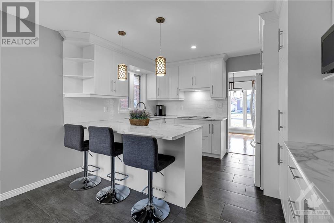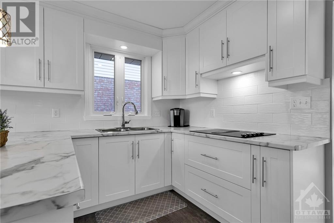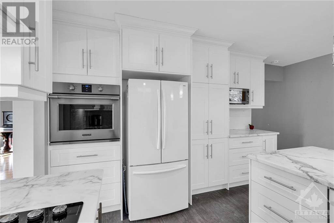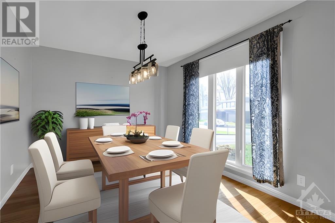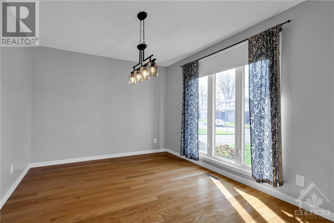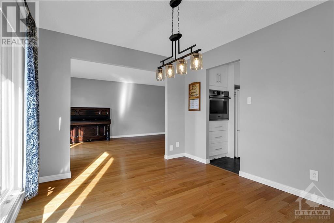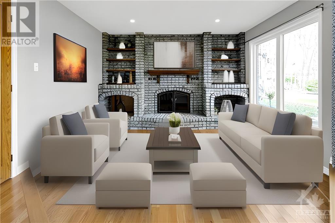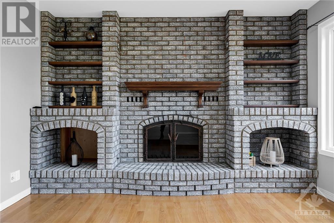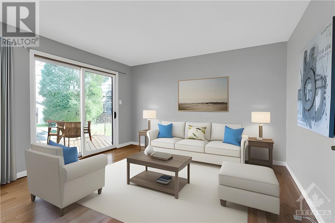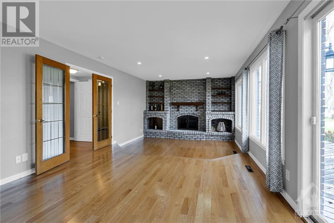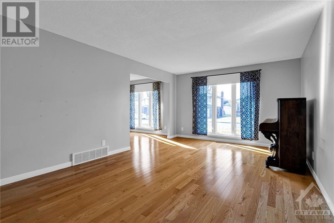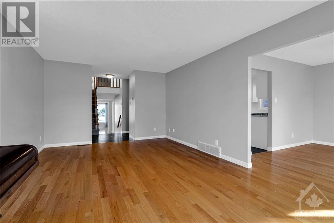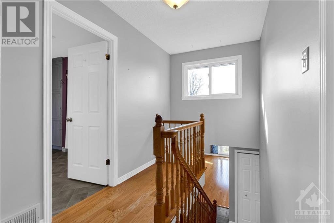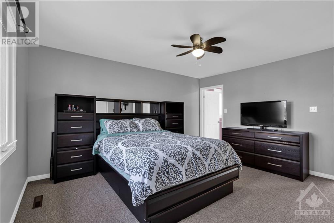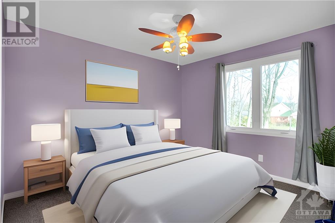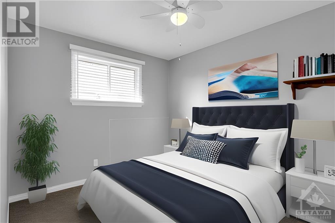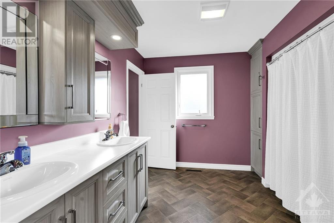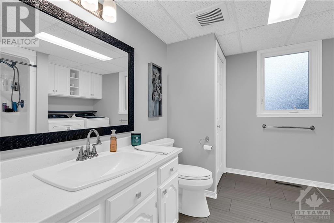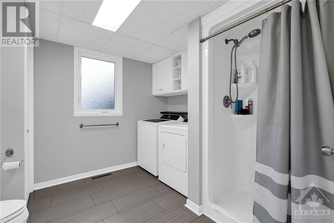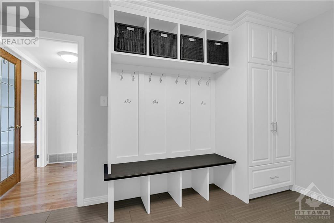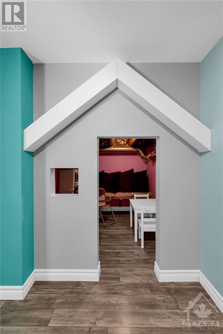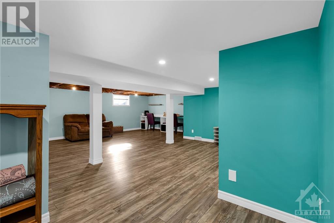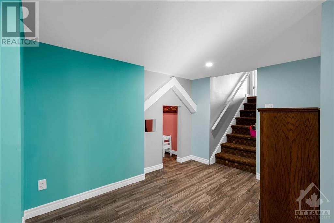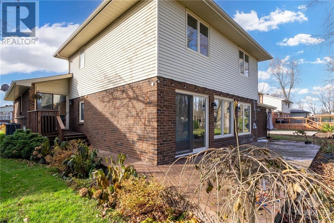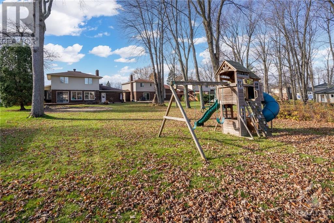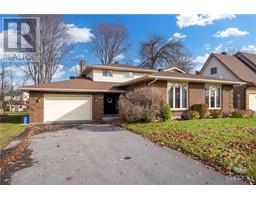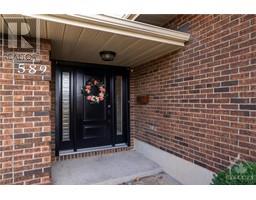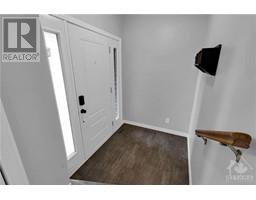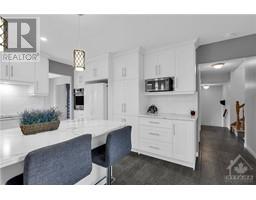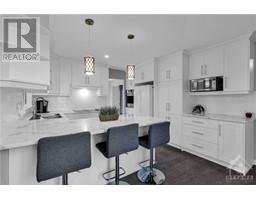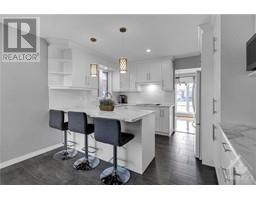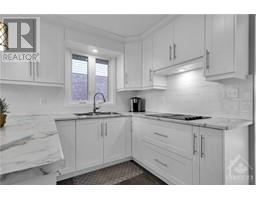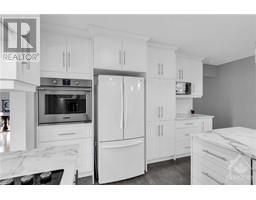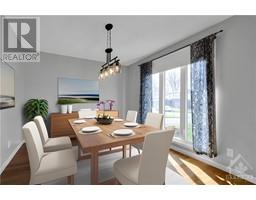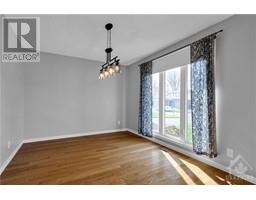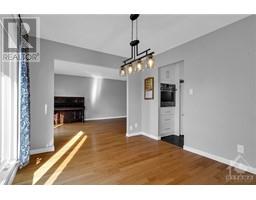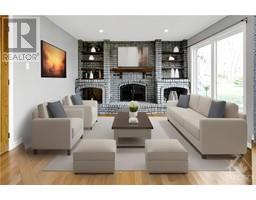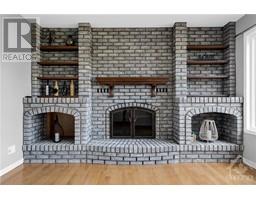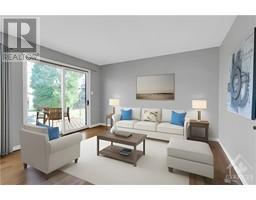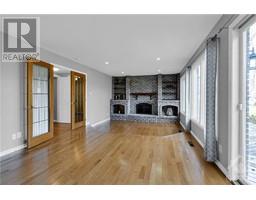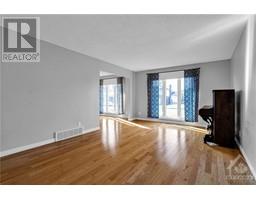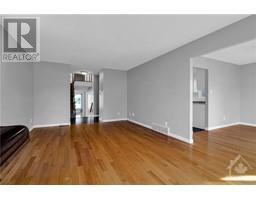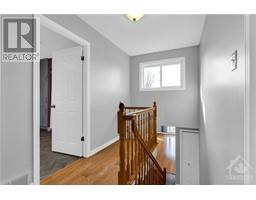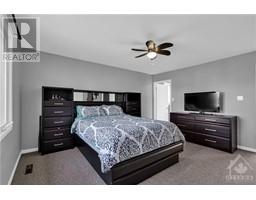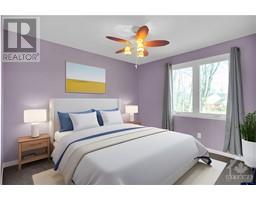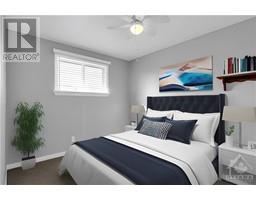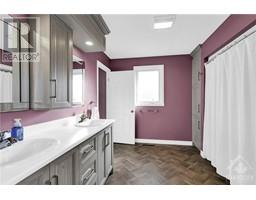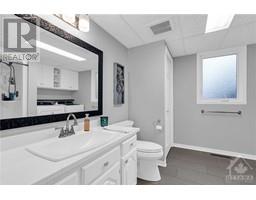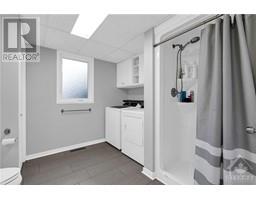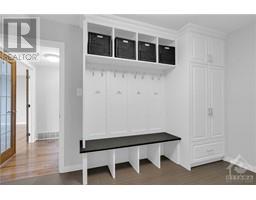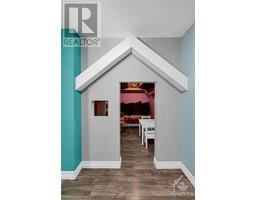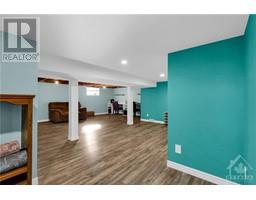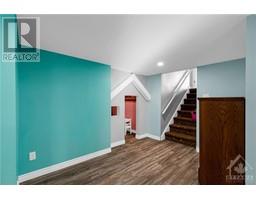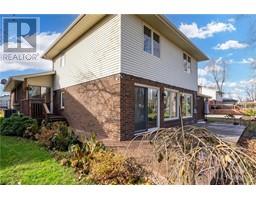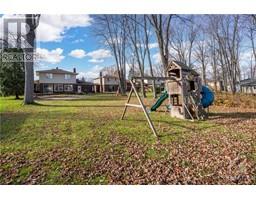589 Lynwood Drive Cornwall, Ontario K6H 5W7
$599,000
Stunning renovated family home in a wonderful neighbourhood! Despite it's modest appearance 589 Lynwood is a large family home with 3 bedrooms, 2 living rooms, a formal dining room, eat in kitchen island (newly renovated), with built in oven & stove and a finished basement with a play area for children. Every inch of this home has been carefully thought out to accommodate your family. There is a mud room off the garage with custom cabinetry perfect for storage and organization. The main floor boasts gorgeous hardwood floor, as well as a second sunken living room which overlooks the oversized backyard and offers beautiful lighting due to its oversized windows. Despite its magnitude, the house manages to feel cozy with such features as a feature wall in the family room and carpeting in the upstairs bedrooms. Renos include kitchen, both bathrooms, mudroom, shingles, most windows and the furnace. With ample storage and an attached garage make this updated home a 'TURN KEY-MUST SEE'! (id:50133)
Property Details
| MLS® Number | 1369419 |
| Property Type | Single Family |
| Neigbourhood | Cornwall |
| Amenities Near By | Recreation Nearby, Shopping |
| Community Features | Family Oriented, School Bus |
| Easement | Unknown |
| Features | Flat Site, Automatic Garage Door Opener |
| Parking Space Total | 5 |
| Structure | Deck |
Building
| Bathroom Total | 2 |
| Bedrooms Above Ground | 3 |
| Bedrooms Total | 3 |
| Appliances | Refrigerator, Oven - Built-in, Cooktop, Washer |
| Basement Development | Partially Finished |
| Basement Type | None (partially Finished) |
| Constructed Date | 1980 |
| Construction Style Attachment | Detached |
| Cooling Type | Central Air Conditioning |
| Exterior Finish | Brick, Vinyl |
| Fireplace Present | Yes |
| Fireplace Total | 1 |
| Flooring Type | Wall-to-wall Carpet, Hardwood, Vinyl |
| Foundation Type | Poured Concrete |
| Heating Fuel | Natural Gas |
| Heating Type | Forced Air |
| Stories Total | 2 |
| Size Exterior | 2140 Sqft |
| Type | House |
| Utility Water | Municipal Water |
Parking
| Attached Garage |
Land
| Acreage | No |
| Land Amenities | Recreation Nearby, Shopping |
| Sewer | Municipal Sewage System |
| Size Depth | 203 Ft |
| Size Frontage | 60 Ft |
| Size Irregular | 60 Ft X 203 Ft |
| Size Total Text | 60 Ft X 203 Ft |
| Zoning Description | Res10 |
Rooms
| Level | Type | Length | Width | Dimensions |
|---|---|---|---|---|
| Second Level | Primary Bedroom | 14'8" x 13'4" | ||
| Second Level | Bedroom | 11'6" x 10'5" | ||
| Second Level | Bedroom | 11'6" x 9'2" | ||
| Second Level | 4pc Bathroom | 10'7" x 10'2" | ||
| Basement | Recreation Room | 20'0" x 20'0" | ||
| Main Level | Living Room | 19'7" x 12'3" | ||
| Main Level | Dining Room | 12'0" x 10'0" | ||
| Main Level | Kitchen | 15'5" x 12'0" | ||
| Main Level | Family Room/fireplace | 24'6" x 13'0" | ||
| Main Level | 3pc Bathroom | 10'0" x 8'0" |
https://www.realtor.ca/real-estate/26287367/589-lynwood-drive-cornwall-cornwall
Contact Us
Contact us for more information
Cristina Capela
Salesperson
4 - 1130 Wellington St West
Ottawa, Ontario K1Y 2Z3
(613) 744-5000
(613) 744-5001
suttonottawa.ca

