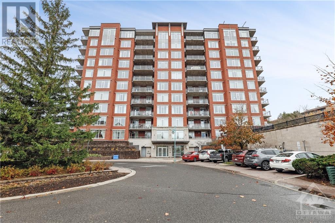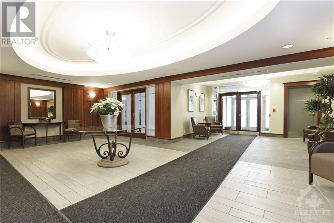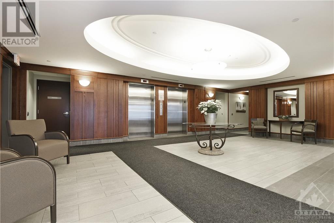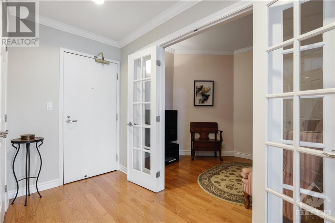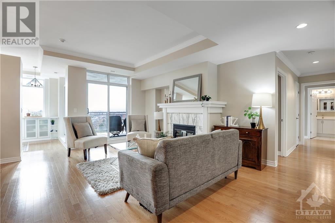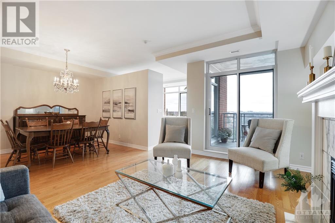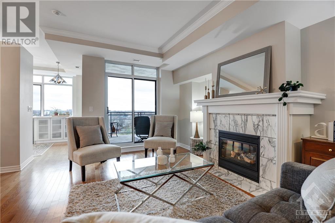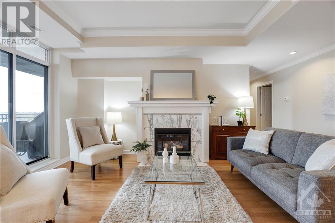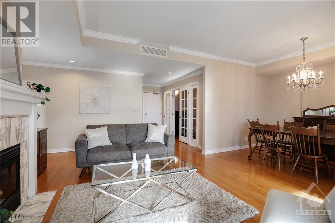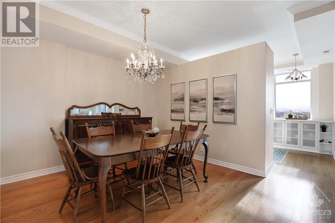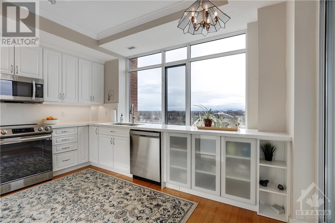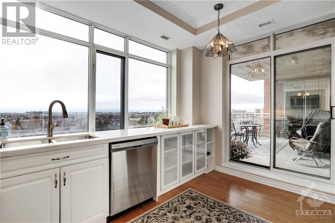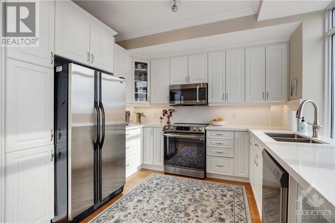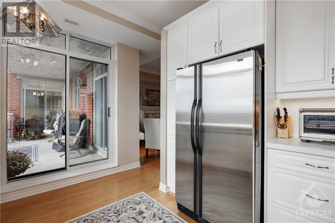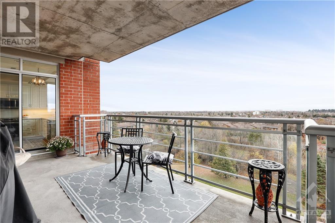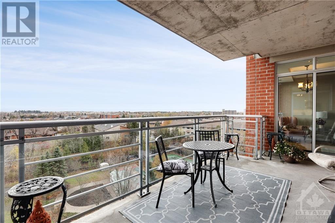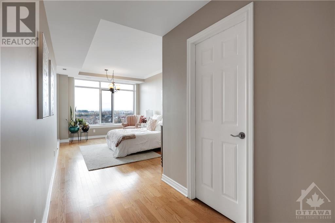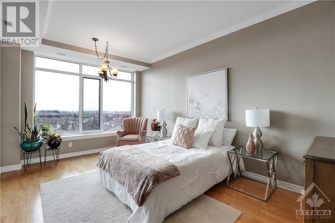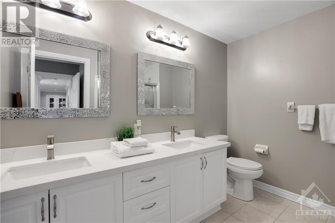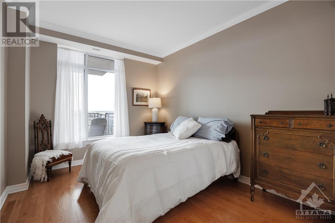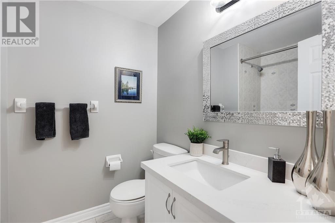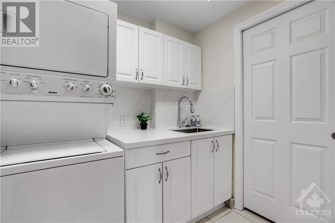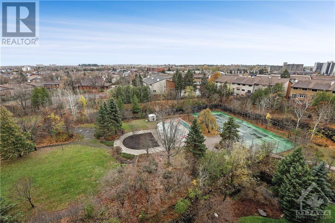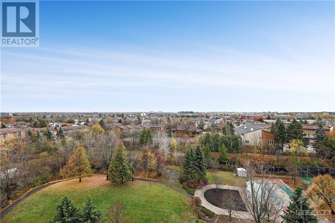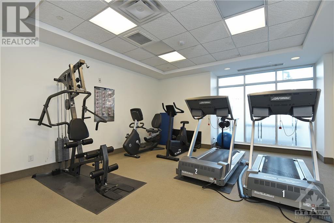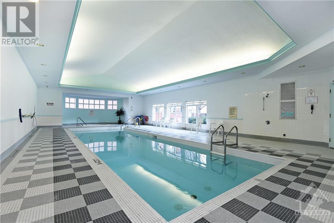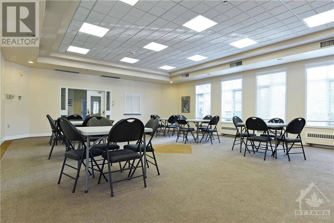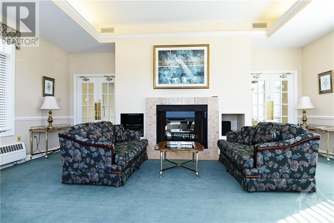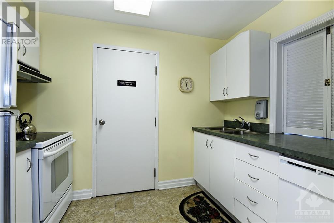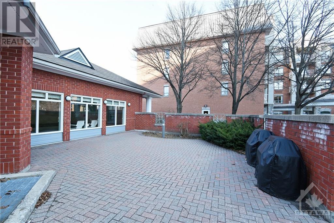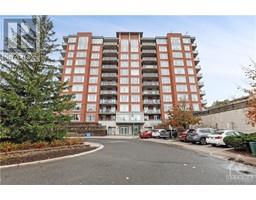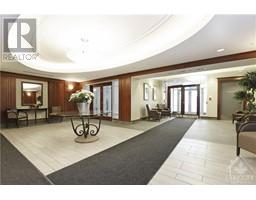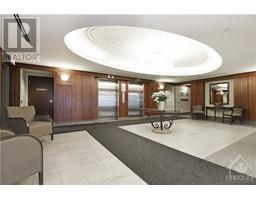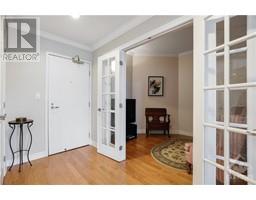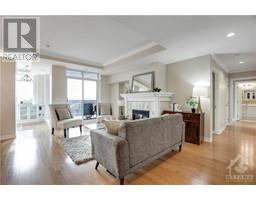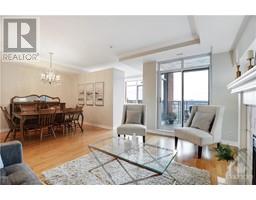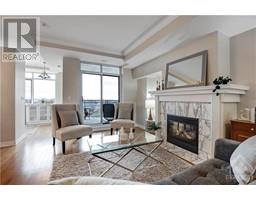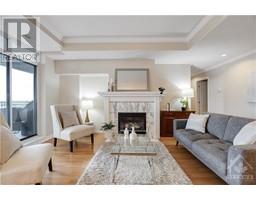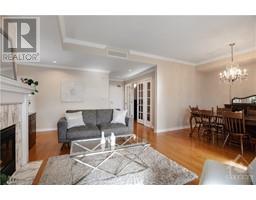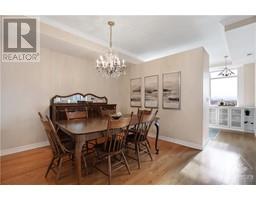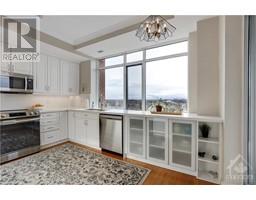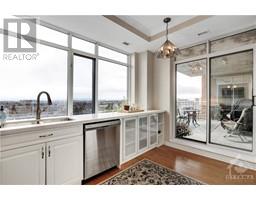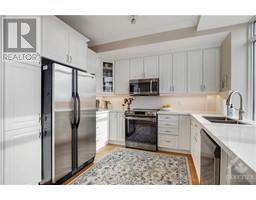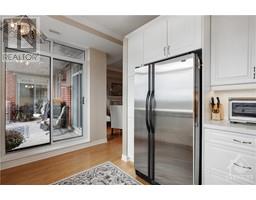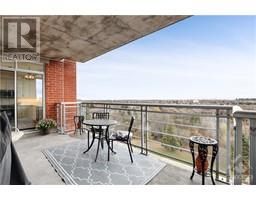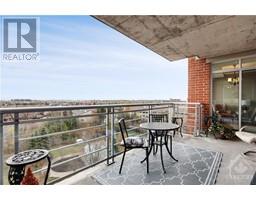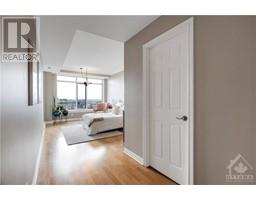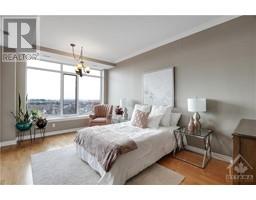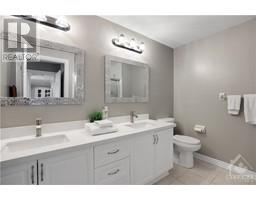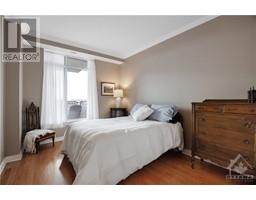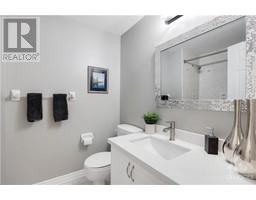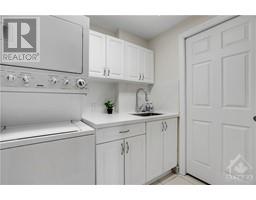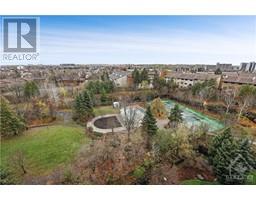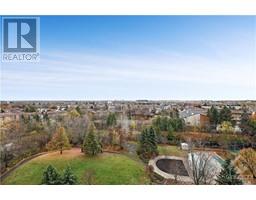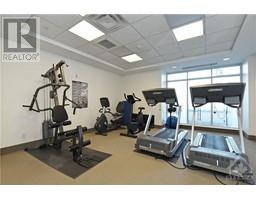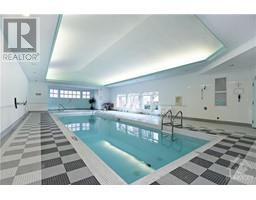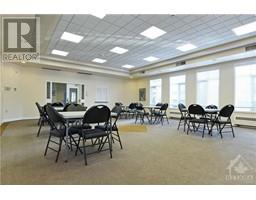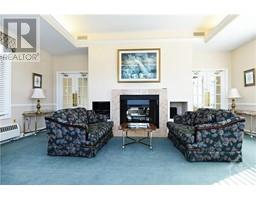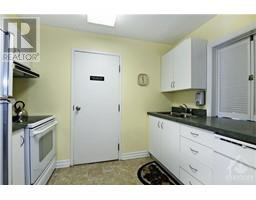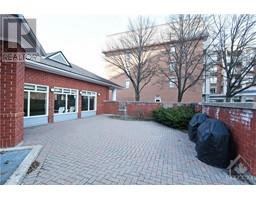136 Darlington Private Unit#1004 Ottawa, Ontario K1V 0X6
$674,500Maintenance, Waste Removal, Caretaker, Heat, Water, Other, See Remarks, Condominium Amenities, Recreation Facilities, Reserve Fund Contributions
$877 Monthly
Maintenance, Waste Removal, Caretaker, Heat, Water, Other, See Remarks, Condominium Amenities, Recreation Facilities, Reserve Fund Contributions
$877 MonthlyExperience Condo living at it's finest! Beautifully Upgraded 2 Bed 2 Bath Condo in one of Ottawa's most sought after condo communities, The Landmark. Impeccably maintained by the original owner, the unit boasts gleaming hardwood floors, crown moulding, massive windows and a fresh coat of paint throughout. Natural sunlight illuminates the open concept Living and Dining Rooms, creating a warm and inviting space to entertain. Den with custom Murphy Bed. Newly Renovated Kitchen featuring Corian countertops, timeless white cabinetry, newer S/S appliances and patio doors to the South-West facing covered balcony with views of the city and walking paths below. In a separate wing are 2 Bedrooms and 2 Newly Renovated Bathrooms, including an incredible Primary Suite with a walk-in closet, ensuite and balcony access. Convenient in-unit Laundry Room with recent upgrades. Enjoy the premium condo amenities: indoor Saltwater Pool, Sauna, Exercise Room, Party Room, Underground Parking, Storage &more! (id:50133)
Property Details
| MLS® Number | 1368016 |
| Property Type | Single Family |
| Neigbourhood | The Landmark |
| Amenities Near By | Airport, Golf Nearby, Recreation Nearby, Shopping |
| Community Features | Recreational Facilities, Pets Allowed With Restrictions |
| Features | Cul-de-sac, Park Setting, Balcony |
| Parking Space Total | 1 |
| Pool Type | Indoor Pool |
| Structure | Tennis Court |
Building
| Bathroom Total | 2 |
| Bedrooms Above Ground | 2 |
| Bedrooms Total | 2 |
| Amenities | Party Room, Recreation Centre, Sauna, Laundry - In Suite, Exercise Centre |
| Appliances | Refrigerator, Dishwasher, Dryer, Microwave Range Hood Combo, Stove, Washer |
| Basement Development | Not Applicable |
| Basement Type | None (not Applicable) |
| Constructed Date | 2004 |
| Cooling Type | Central Air Conditioning |
| Exterior Finish | Brick |
| Fireplace Present | Yes |
| Fireplace Total | 1 |
| Flooring Type | Hardwood, Tile |
| Foundation Type | Poured Concrete |
| Heating Fuel | Natural Gas |
| Heating Type | Forced Air |
| Stories Total | 1 |
| Type | Apartment |
| Utility Water | Municipal Water |
Parking
| Underground |
Land
| Acreage | No |
| Land Amenities | Airport, Golf Nearby, Recreation Nearby, Shopping |
| Sewer | Municipal Sewage System |
| Zoning Description | Residential |
Rooms
| Level | Type | Length | Width | Dimensions |
|---|---|---|---|---|
| Main Level | Foyer | 11'10" x 5'1" | ||
| Main Level | Den | 11'5" x 8'1" | ||
| Main Level | Living Room | 18'3" x 13'4" | ||
| Main Level | Dining Room | 11'2" x 9'5" | ||
| Main Level | Kitchen | 12'9" x 10'4" | ||
| Main Level | Primary Bedroom | 26'5" x 10'9" | ||
| Main Level | Other | Measurements not available | ||
| Main Level | 4pc Ensuite Bath | Measurements not available | ||
| Main Level | Bedroom | 14'5" x 9'9" | ||
| Main Level | Full Bathroom | Measurements not available | ||
| Main Level | Laundry Room | 6'9" x 5'9" | ||
| Main Level | Utility Room | 5'11" x 4'9" |
https://www.realtor.ca/real-estate/26262108/136-darlington-private-unit1004-ottawa-the-landmark
Contact Us
Contact us for more information

Paul Mccunn
Salesperson
www.paulmccunn.com
#201-1500 Bank Street
Ottawa, Ontario K1H 7Z2
(613) 733-9100
(613) 733-1450

