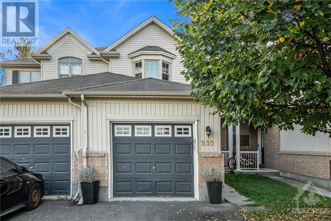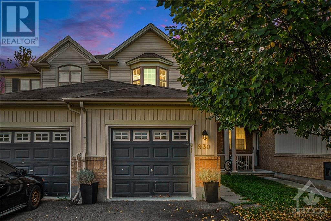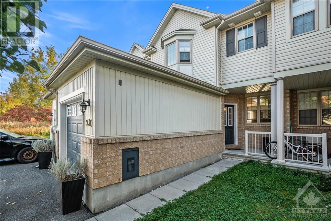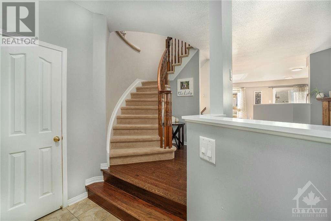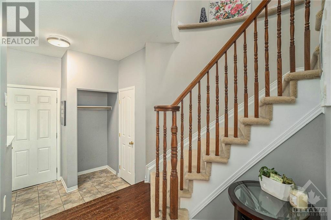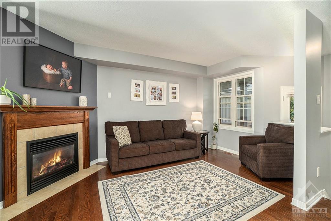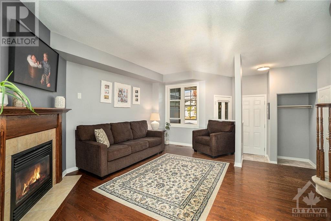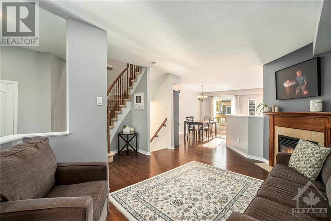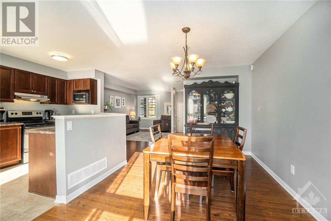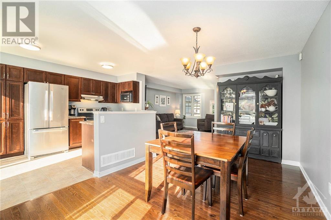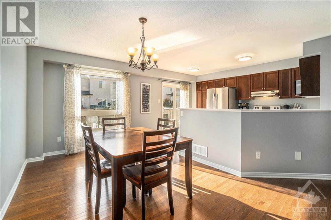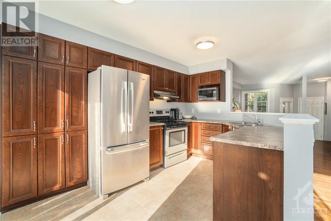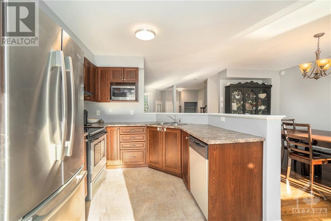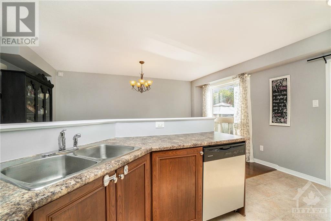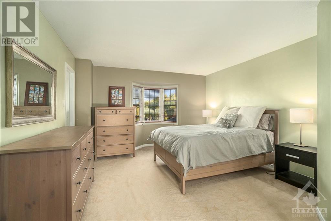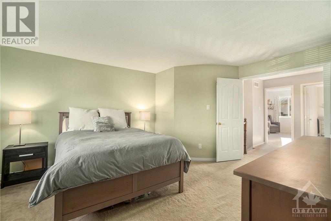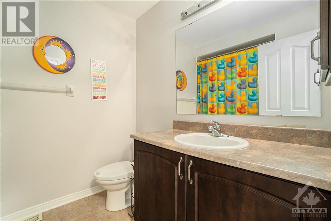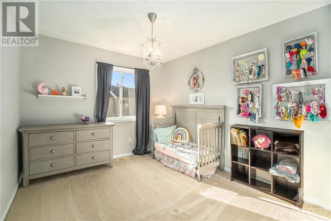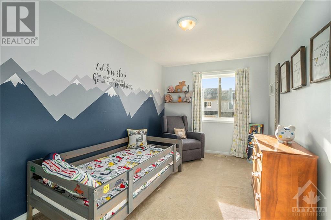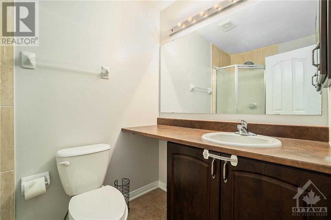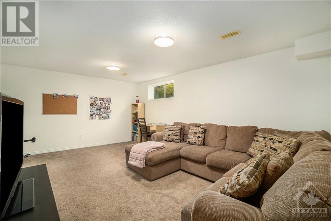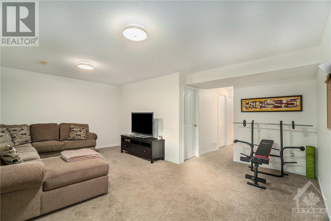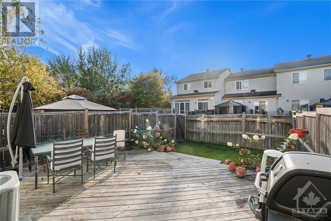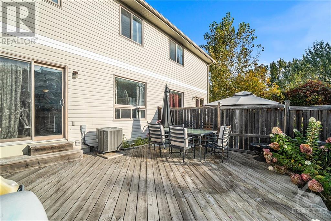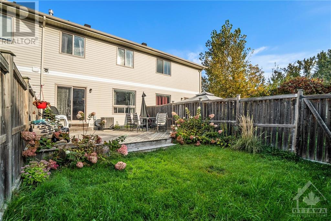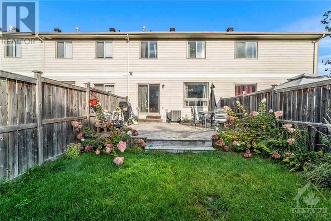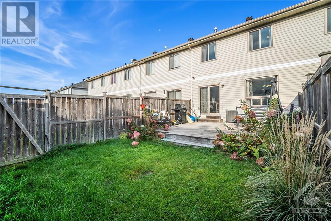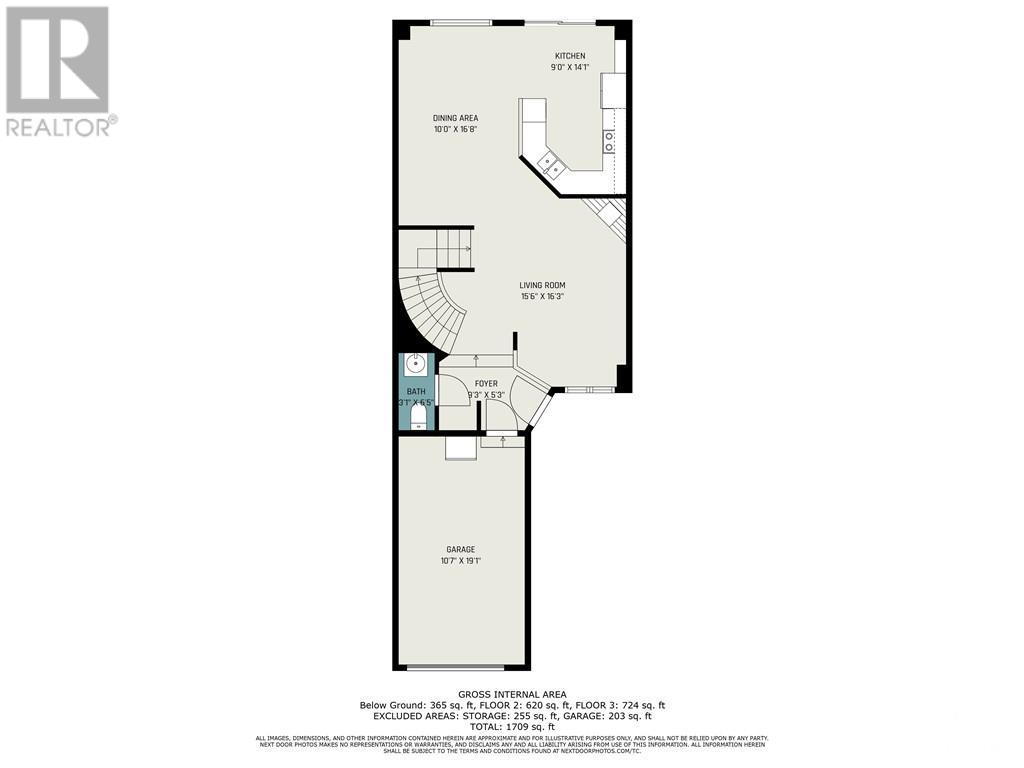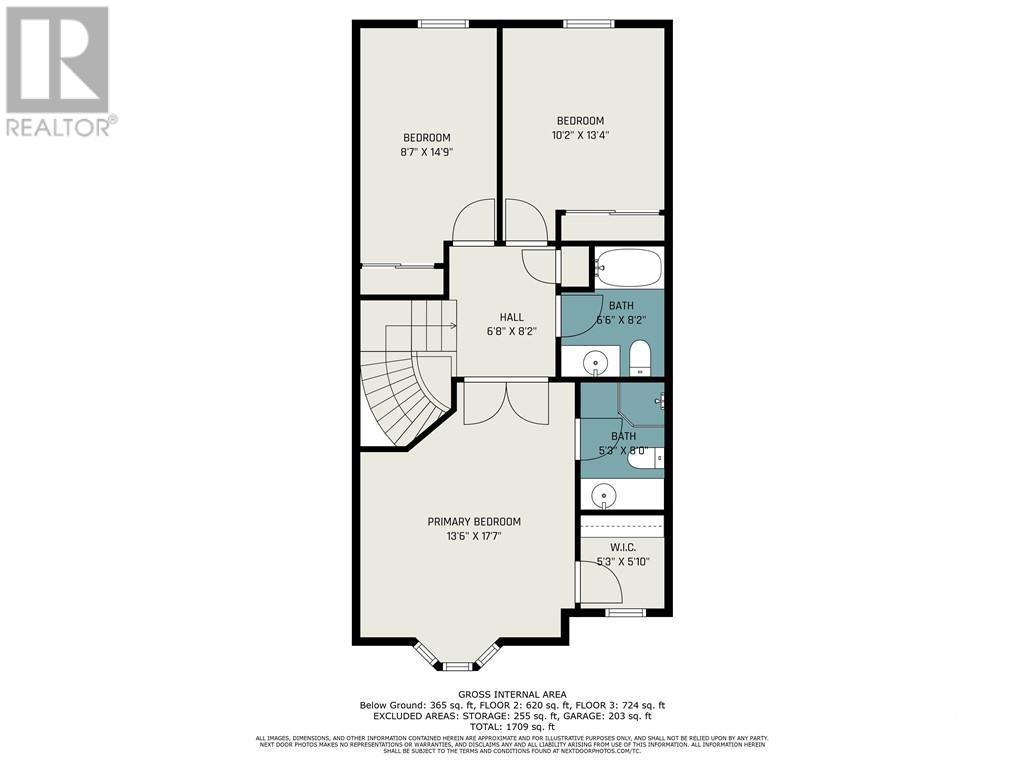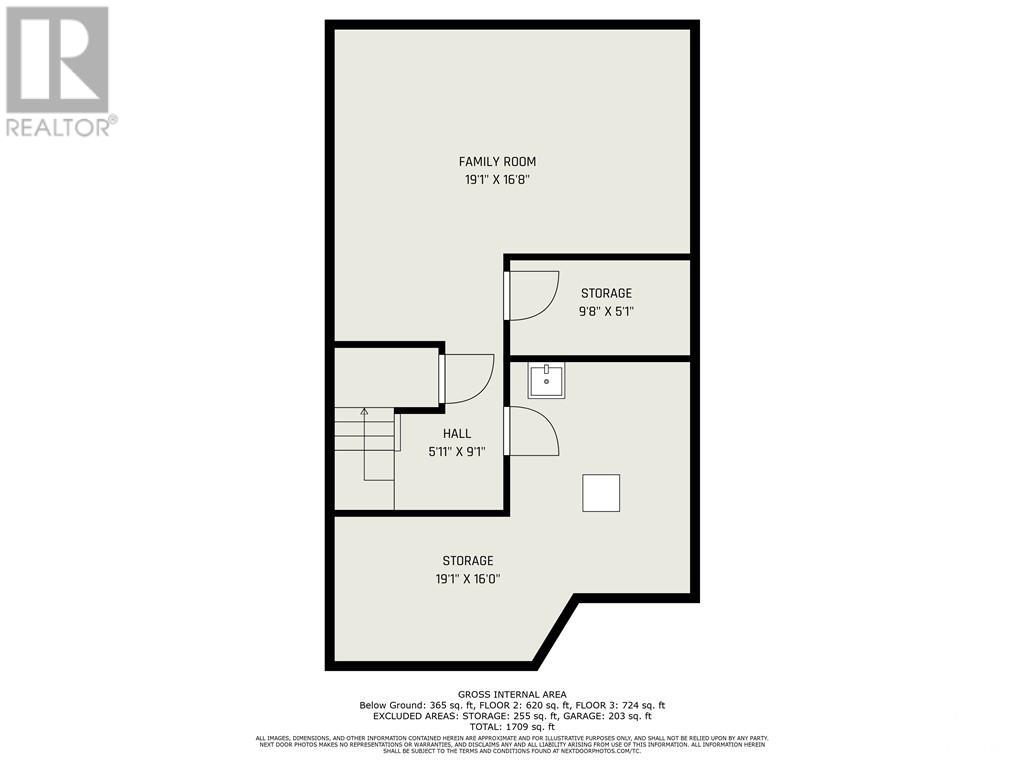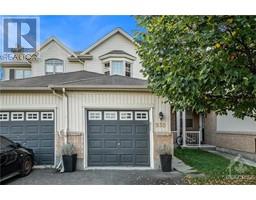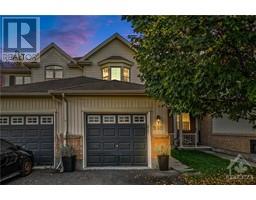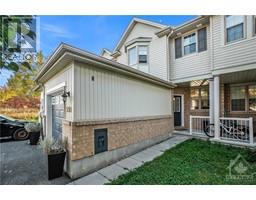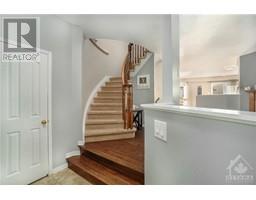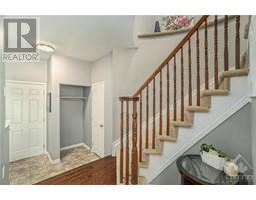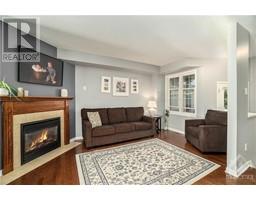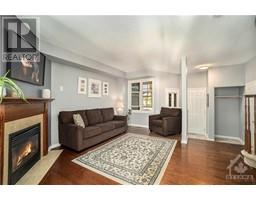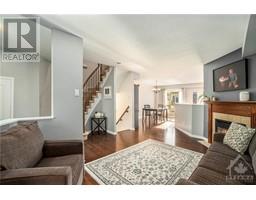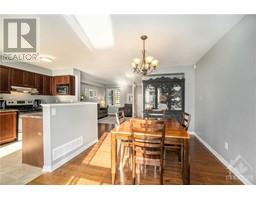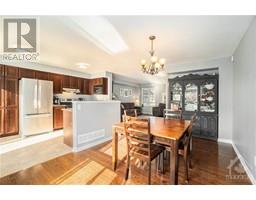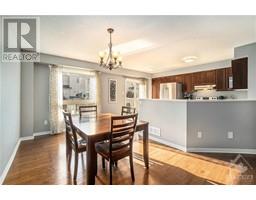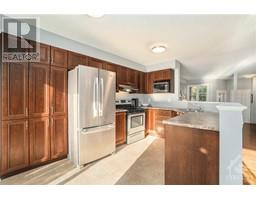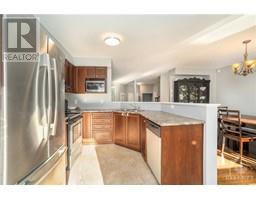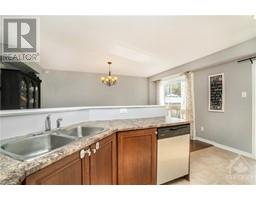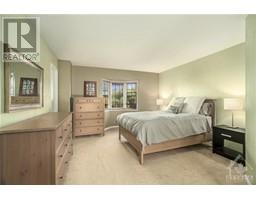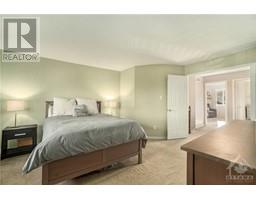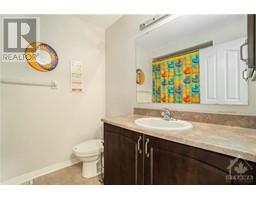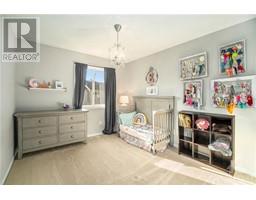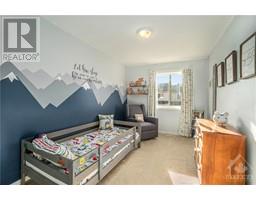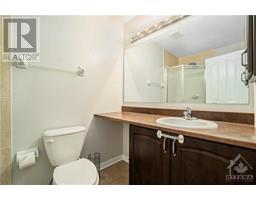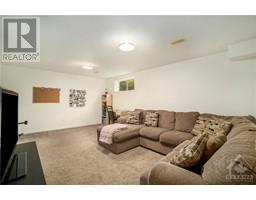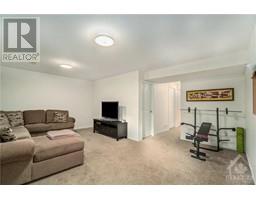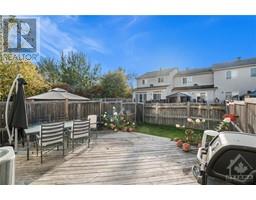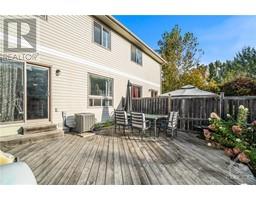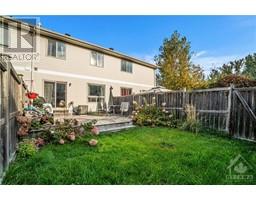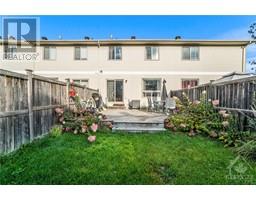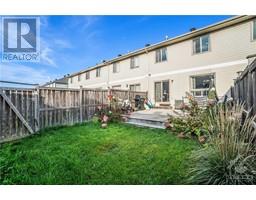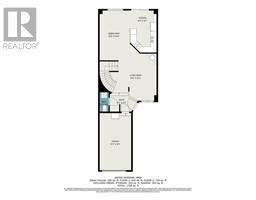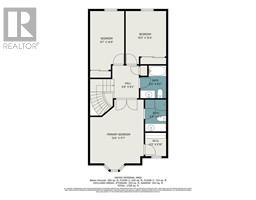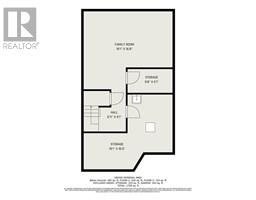930 Klondike Road Ottawa, Ontario K2K 0C5
$599,999
Welcome home to this lovely 3 bedroom townhome in sought after South March, Kanata. The open-concept main level boasts gleaming hardwood floors, creating a warm and inviting atmosphere for family and friends. Nestled in a family-oriented neighborhood, you'll enjoy the convenience of being just minutes away from highway access, golf courses, recreational trails and plenty of shopping and restaurants at your fingertips. The spacious master bedroom features a walk-in closet and a private en-suite, offering a tranquil retreat at the end of the day. With its modern design and prime location, this townhome is the epitome of comfortable, convenient living. Don't miss your chance to make it yours! (id:50133)
Property Details
| MLS® Number | 1363853 |
| Property Type | Single Family |
| Neigbourhood | Briar |
| Amenities Near By | Golf Nearby, Recreation Nearby, Shopping |
| Easement | Unknown |
| Parking Space Total | 3 |
Building
| Bathroom Total | 3 |
| Bedrooms Above Ground | 3 |
| Bedrooms Total | 3 |
| Appliances | Refrigerator, Dishwasher, Dryer, Hood Fan, Microwave, Stove, Washer, Blinds |
| Basement Development | Partially Finished |
| Basement Type | Full (partially Finished) |
| Constructed Date | 2011 |
| Cooling Type | Central Air Conditioning |
| Exterior Finish | Brick, Siding |
| Fireplace Present | Yes |
| Fireplace Total | 1 |
| Fixture | Drapes/window Coverings |
| Flooring Type | Wall-to-wall Carpet, Mixed Flooring, Hardwood, Tile |
| Foundation Type | Poured Concrete |
| Half Bath Total | 1 |
| Heating Fuel | Natural Gas |
| Heating Type | Forced Air |
| Stories Total | 2 |
| Type | Row / Townhouse |
| Utility Water | Municipal Water |
Parking
| Attached Garage |
Land
| Acreage | No |
| Fence Type | Fenced Yard |
| Land Amenities | Golf Nearby, Recreation Nearby, Shopping |
| Sewer | Municipal Sewage System |
| Size Depth | 107 Ft |
| Size Frontage | 19 Ft ,10 In |
| Size Irregular | 19.82 Ft X 106.98 Ft (irregular Lot) |
| Size Total Text | 19.82 Ft X 106.98 Ft (irregular Lot) |
| Zoning Description | Residential |
Rooms
| Level | Type | Length | Width | Dimensions |
|---|---|---|---|---|
| Second Level | Primary Bedroom | 17'7" x 13'6" | ||
| Second Level | 3pc Ensuite Bath | 8'0" x 5'3" | ||
| Second Level | Full Bathroom | Measurements not available | ||
| Second Level | Bedroom | 14'9" x 8'7" | ||
| Second Level | Bedroom | 13'4" x 10'2" | ||
| Lower Level | Storage | 19'1" x 16'0" | ||
| Lower Level | Storage | 9'8" x 5'1" | ||
| Lower Level | Family Room | 19'1" x 16'8" | ||
| Main Level | Foyer | 9'3" x 5'3" | ||
| Main Level | Living Room | 16'3" x 15'6" | ||
| Main Level | Dining Room | 16'8" x 10'0" | ||
| Main Level | Kitchen | 14'1" x 9'0" | ||
| Main Level | Partial Bathroom | Measurements not available |
https://www.realtor.ca/real-estate/26135814/930-klondike-road-ottawa-briar
Contact Us
Contact us for more information
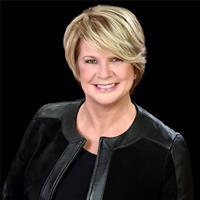
Marnie Bennett
Broker of Record
www.bennettpros.com/
www.facebook.com/BennettPropertyShop/
www.linkedin.com/company/bennett-real-estate-professionals/
twitter.com/Bennettpros
1194 Carp Rd
Ottawa, Ontario K2S 1B9
(613) 233-8606
(613) 383-0388
Jake Windsor
Salesperson
bennettpros.com/
1194 Carp Rd
Ottawa, Ontario K2S 1B9
(613) 233-8606
(613) 383-0388

