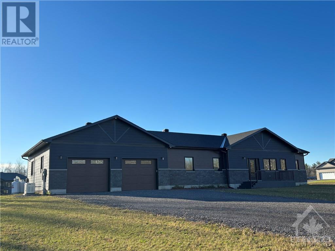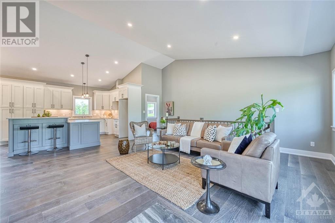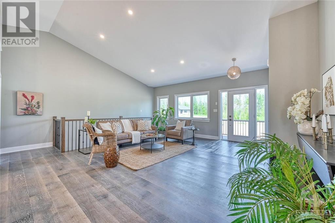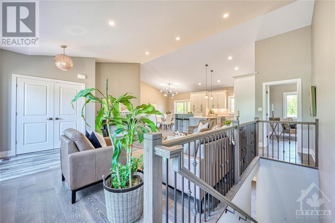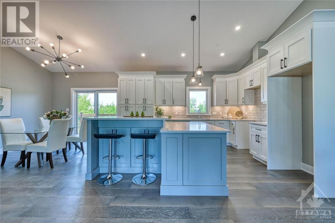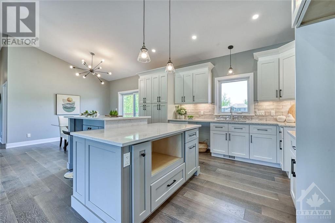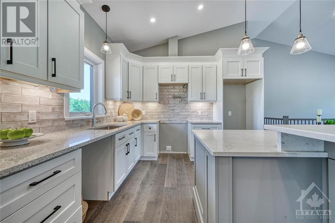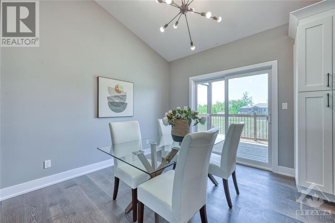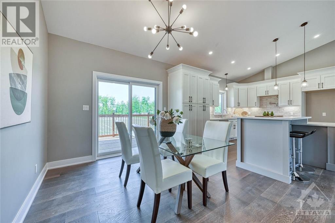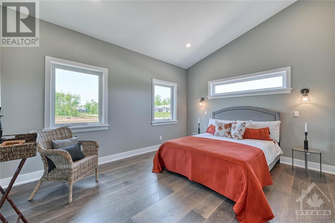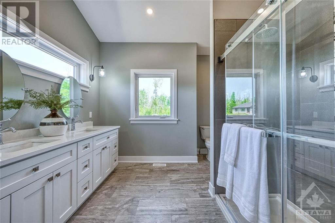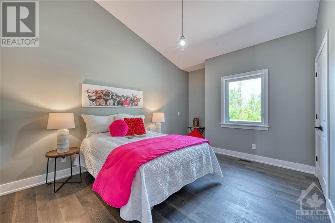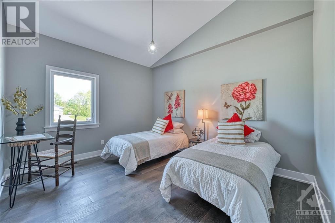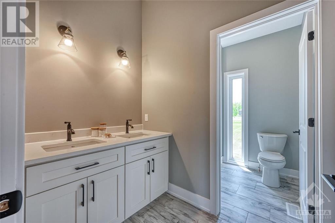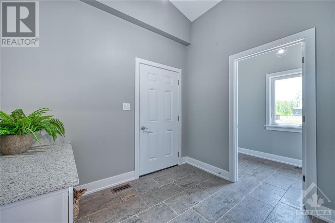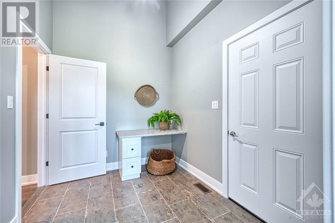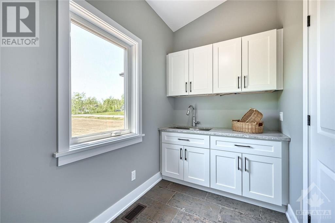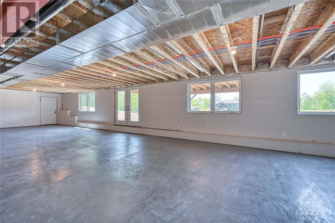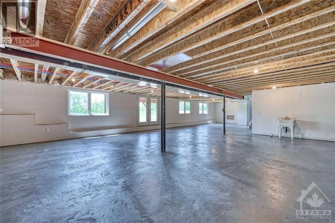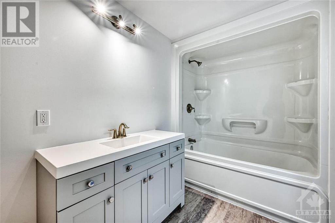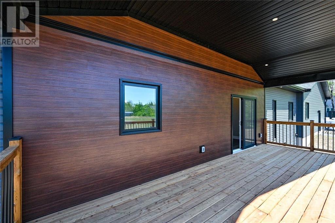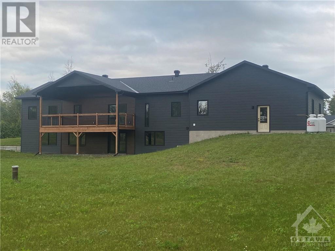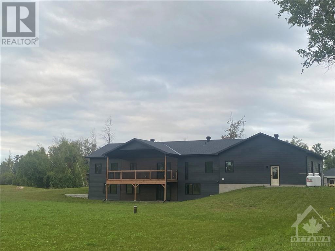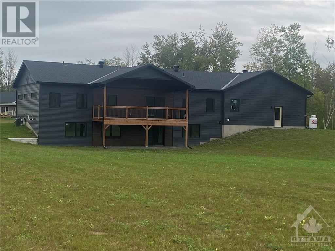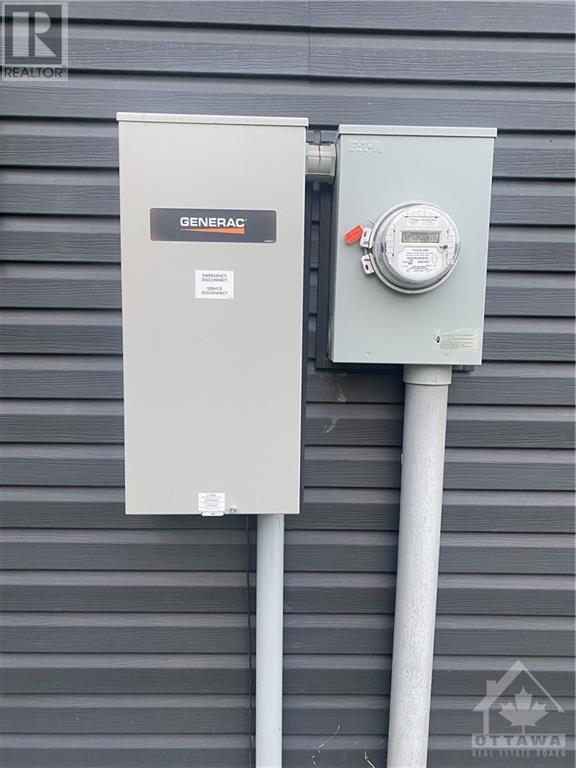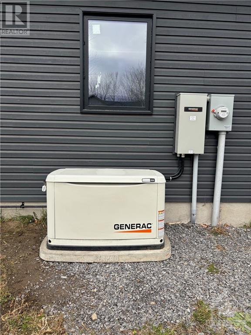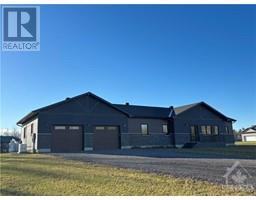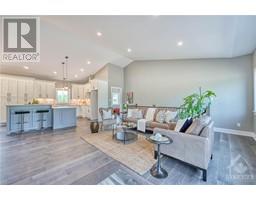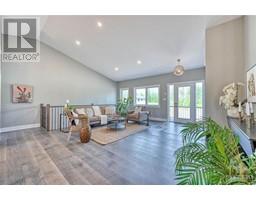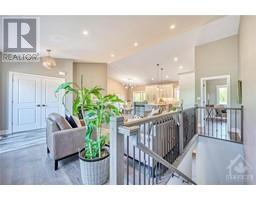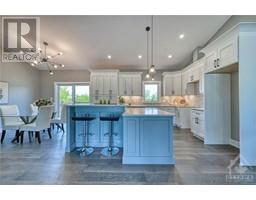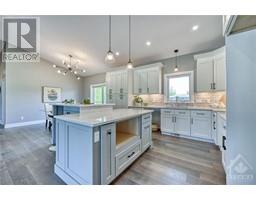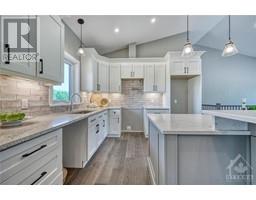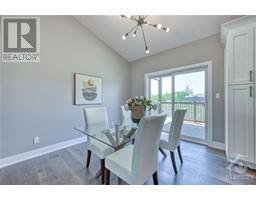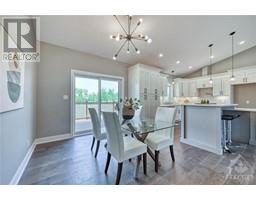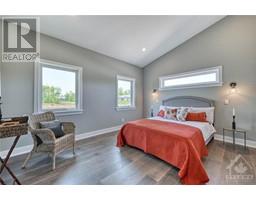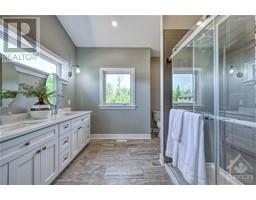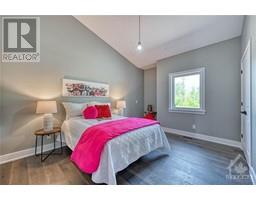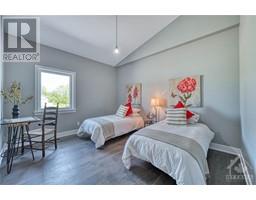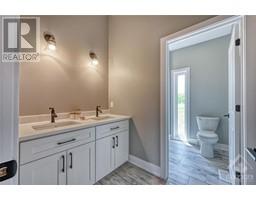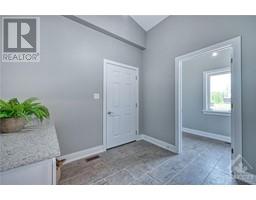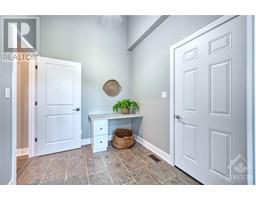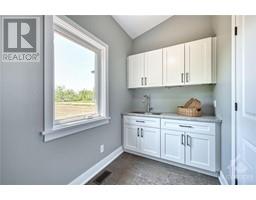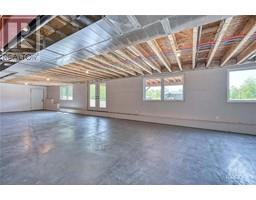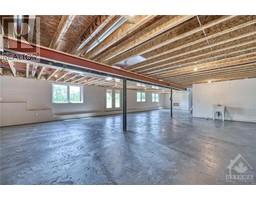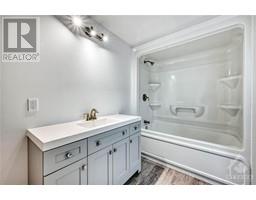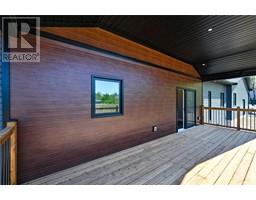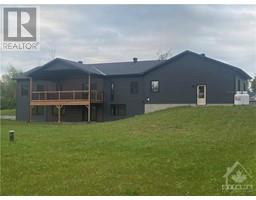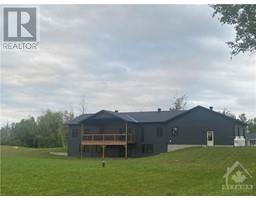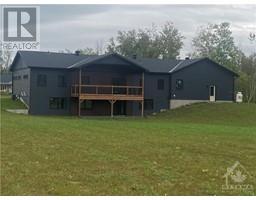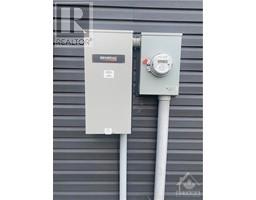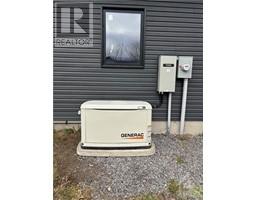308 Athabasca Way Kemptville, Ontario K0G 1J0
$1,077,777
This open concept bungalow has vaulted ceilings, well designed kitchen w/2 level island, large dining area w/patio doors to a covered deck.Primary bdrm w/4pc ensuite & walk in closet separated from 2 secondary generous bdrms that share a 5pc bath. Main floor laundry & large mudroom off the oversized double garage. Both levels of this home have a great deal to offer, a walk out basement, lots of natural light, 4pc finished bath & staircase to garage.This level has separate hookups for laundry, plumbing for a kitchen, radiant in floor heat for efficiency & comfort!Great for an investment property, multigenerational or extended living space! Forward thinking design to accommodate several options.An ICF foundation, generac system installed for peace of mind!Covered back deck, composite front porch, & yard seeded ready for your landscape design! Great location to access highway without traffic! (id:50133)
Property Details
| MLS® Number | 1359860 |
| Property Type | Single Family |
| Neigbourhood | Peltons Corner |
| Amenities Near By | Golf Nearby, Recreation Nearby |
| Communication Type | Internet Access |
| Community Features | Family Oriented |
| Easement | Right Of Way |
| Features | Corner Site, Automatic Garage Door Opener |
| Parking Space Total | 6 |
| Road Type | Paved Road |
| Structure | Deck |
Building
| Bathroom Total | 3 |
| Bedrooms Above Ground | 3 |
| Bedrooms Total | 3 |
| Architectural Style | Bungalow |
| Basement Development | Partially Finished |
| Basement Type | Full (partially Finished) |
| Constructed Date | 2022 |
| Construction Style Attachment | Detached |
| Cooling Type | Central Air Conditioning |
| Exterior Finish | Stone, Vinyl |
| Fire Protection | Smoke Detectors |
| Flooring Type | Hardwood, Tile |
| Heating Fuel | Propane |
| Heating Type | Forced Air, Radiant Heat |
| Stories Total | 1 |
| Type | House |
| Utility Water | Drilled Well |
Parking
| Attached Garage | |
| Inside Entry | |
| Surfaced |
Land
| Acreage | Yes |
| Land Amenities | Golf Nearby, Recreation Nearby |
| Sewer | Septic System |
| Size Depth | 206 Ft ,6 In |
| Size Frontage | 297 Ft ,8 In |
| Size Irregular | 1.41 |
| Size Total | 1.41 Ac |
| Size Total Text | 1.41 Ac |
| Zoning Description | Residential |
Rooms
| Level | Type | Length | Width | Dimensions |
|---|---|---|---|---|
| Lower Level | 4pc Bathroom | 11'10" x 5'10" | ||
| Lower Level | Utility Room | 18'6" x 9'9" | ||
| Lower Level | Family Room | 54'8" x 30'4" | ||
| Main Level | Living Room | 21'4" x 19'7" | ||
| Main Level | Dining Room | 15'0" x 9'8" | ||
| Main Level | Kitchen | 15'0" x 14'6" | ||
| Main Level | Mud Room | 9'2" x 7'4" | ||
| Main Level | Laundry Room | 9'8" x 5'5" | ||
| Main Level | Primary Bedroom | 14'6" x 12'11" | ||
| Main Level | 4pc Ensuite Bath | 10'0" x 9'5" | ||
| Main Level | Other | 10'1" x 5'11" | ||
| Main Level | Bedroom | 15'2" x 11'9" | ||
| Main Level | Bedroom | 13'1" x 12'3" | ||
| Main Level | 5pc Bathroom | 10'11" x 7'1" |
https://www.realtor.ca/real-estate/26037144/308-athabasca-way-kemptville-peltons-corner
Contact Us
Contact us for more information

Suzanne Aleinik
Salesperson
www.suzannealeinik.ca
www.facebook.com/SuzanneAleinik/
2912 Woodroffe Avenue
Ottawa, Ontario K2J 4P7
(613) 216-1755
(613) 825-0878
www.remaxaffiliates.ca

