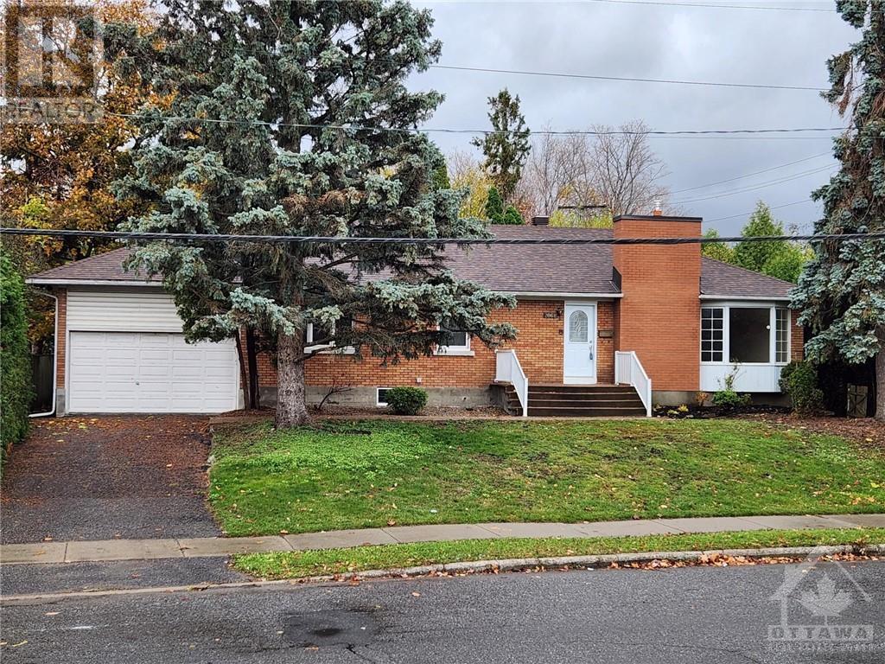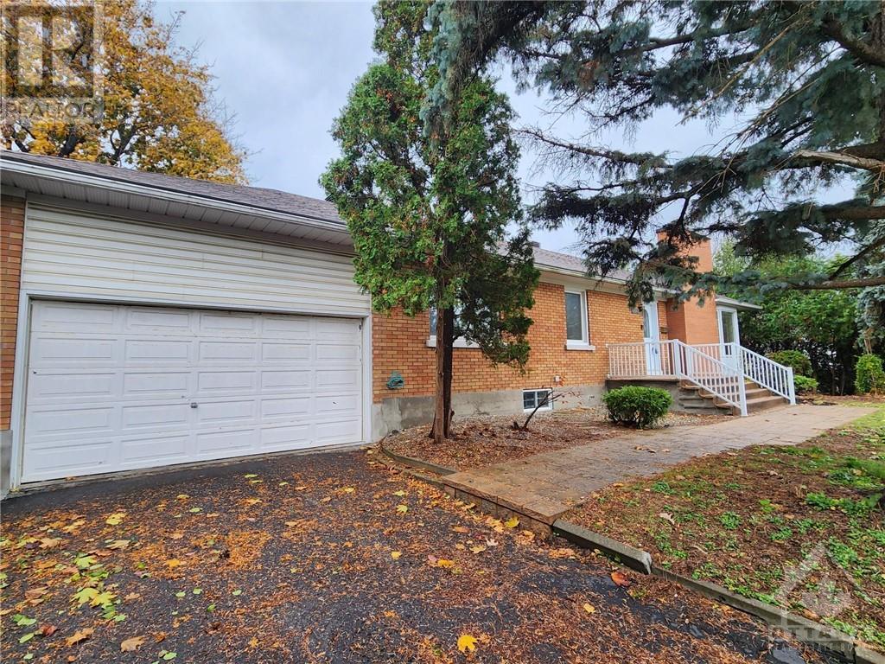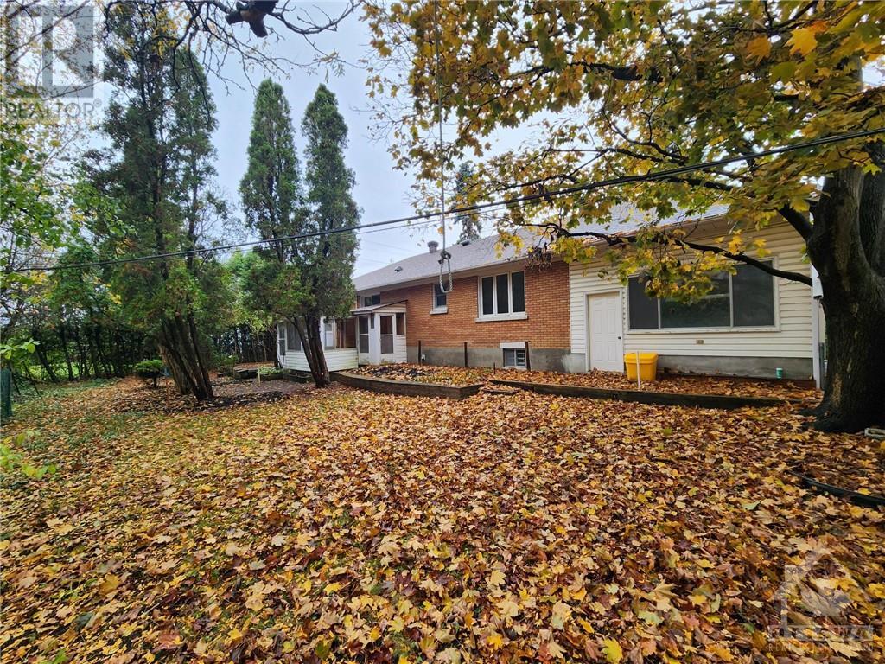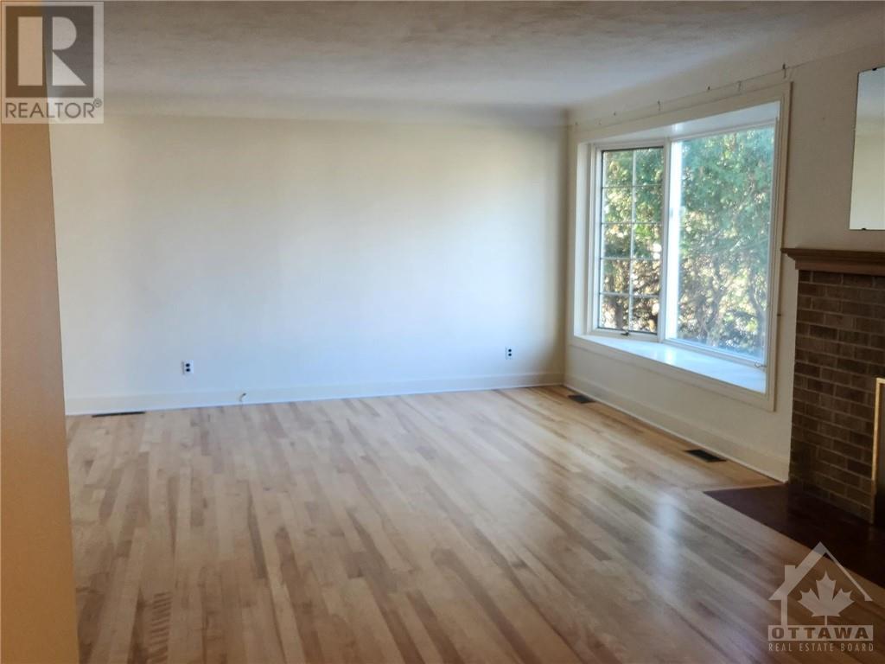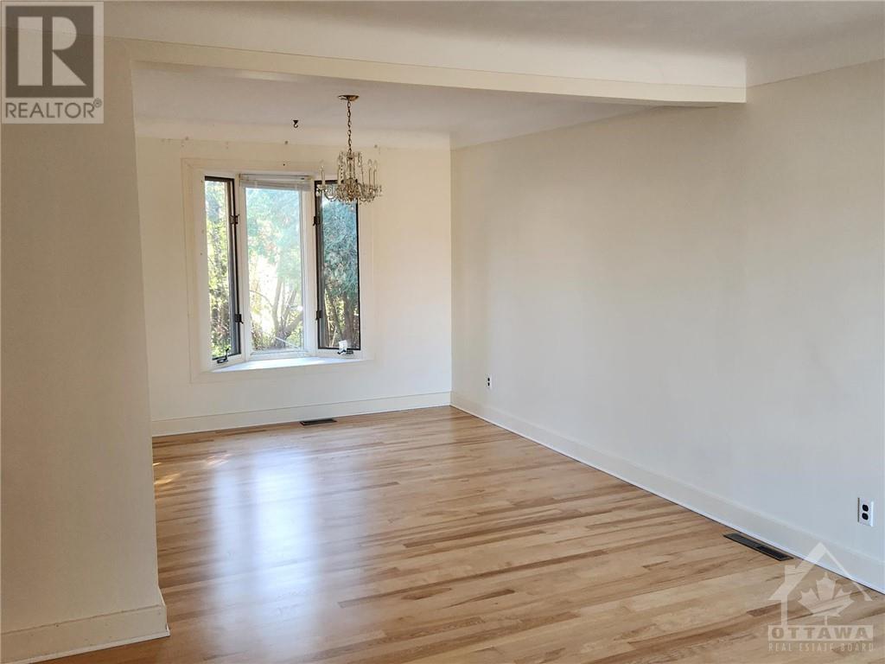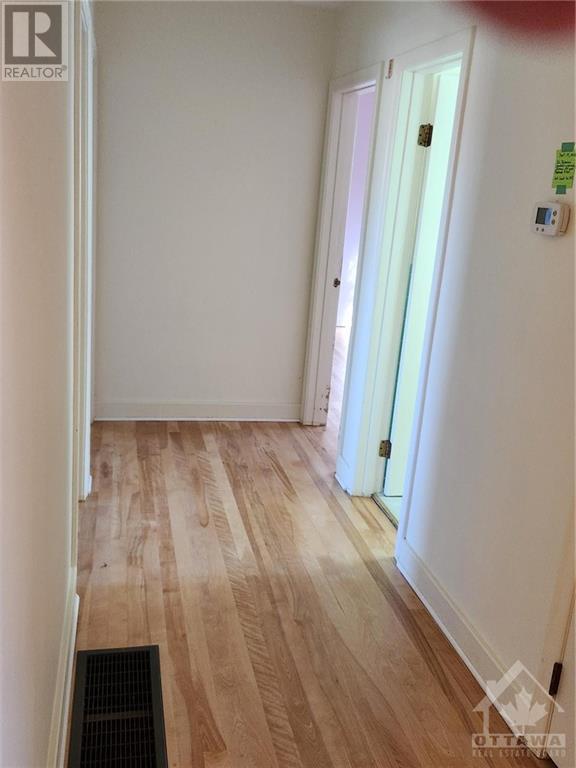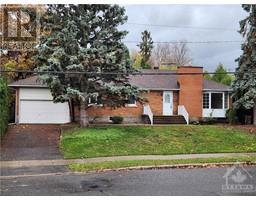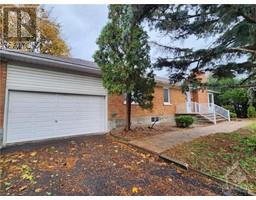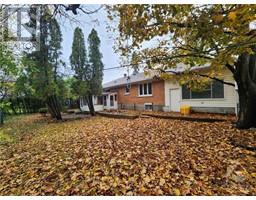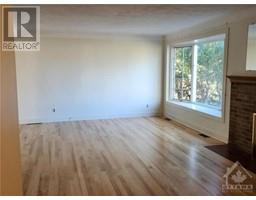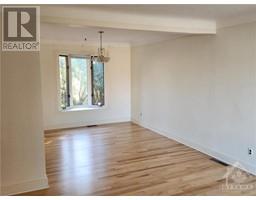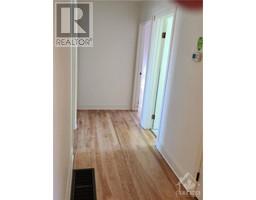2068 Lenester Avenue Ottawa, Ontario K2A 1K8
$699,900
Unique All Brick Bungalow with large double car garage on a premium lot in well established mature neighbourhood near schools, shopping, transit and all amenities. Original Owners, first time on the market since 1957. Features include newly refinished birch hardwood floors throughout the main floor, gas fireplace in the living room, Large Bay Window overlooking oversized yard, Dining Room, Kitchen. 3 Bedrooms and a 4 Piece Bathroom complete the main Floor. Sun Room (3Season Room) in the Back. Partly Finished Basement is cut out for a Rec Room, Bedroom, and has a three piece Bathroom. The balance of the basement is currently unfinished and provides ample space for storage, laundry and workshop. Other recent upgrades include the roof in 2021 and the chimney in 2019. Don't miss this opportunity to own in this very desirable and sought after community. (id:50133)
Property Details
| MLS® Number | 1369713 |
| Property Type | Single Family |
| Neigbourhood | Glabar Park/McKellar Hts |
| Amenities Near By | Public Transit, Recreation Nearby, Shopping |
| Community Features | Family Oriented |
| Features | Sloping, Automatic Garage Door Opener |
| Parking Space Total | 6 |
| Structure | Porch |
Building
| Bathroom Total | 2 |
| Bedrooms Above Ground | 3 |
| Bedrooms Below Ground | 1 |
| Bedrooms Total | 4 |
| Appliances | Refrigerator, Dishwasher, Dryer, Hood Fan, Stove, Washer |
| Architectural Style | Bungalow |
| Basement Development | Partially Finished |
| Basement Type | Full (partially Finished) |
| Constructed Date | 1957 |
| Construction Material | Masonry |
| Construction Style Attachment | Detached |
| Cooling Type | Central Air Conditioning |
| Exterior Finish | Brick |
| Fireplace Present | Yes |
| Fireplace Total | 1 |
| Flooring Type | Hardwood, Vinyl |
| Foundation Type | Block |
| Heating Fuel | Natural Gas |
| Heating Type | Forced Air |
| Stories Total | 1 |
| Type | House |
| Utility Water | Municipal Water |
Parking
| Attached Garage |
Land
| Acreage | No |
| Fence Type | Fenced Yard |
| Land Amenities | Public Transit, Recreation Nearby, Shopping |
| Sewer | Municipal Sewage System |
| Size Depth | 102 Ft ,7 In |
| Size Frontage | 75 Ft |
| Size Irregular | 75.01 Ft X 102.56 Ft (irregular Lot) |
| Size Total Text | 75.01 Ft X 102.56 Ft (irregular Lot) |
| Zoning Description | Residential |
Rooms
| Level | Type | Length | Width | Dimensions |
|---|---|---|---|---|
| Basement | Recreation Room | 23'1" x 18'11" | ||
| Basement | Bedroom | 16'8" x 11'2" | ||
| Basement | 3pc Bathroom | Measurements not available | ||
| Basement | Storage | Measurements not available | ||
| Basement | Laundry Room | Measurements not available | ||
| Basement | Workshop | Measurements not available | ||
| Main Level | Living Room | 25'11" x 13'2" | ||
| Main Level | Dining Room | 11'3" x 9'3" | ||
| Main Level | Kitchen | 11'11" x 10'11" | ||
| Main Level | Primary Bedroom | 13'11" x 10'6" | ||
| Main Level | Bedroom | 10'6" x 8'5" | ||
| Main Level | Bedroom | 13'11" x 8'8" | ||
| Main Level | 4pc Bathroom | Measurements not available | ||
| Main Level | Sunroom | 12'8" x 9'5" |
https://www.realtor.ca/real-estate/26296900/2068-lenester-avenue-ottawa-glabar-parkmckellar-hts
Contact Us
Contact us for more information
Bud (Bernard) Higgerty
Salesperson
610 Bronson Avenue
Ottawa, ON K1S 4E6
(613) 236-5959
(613) 236-1515
www.hallmarkottawa.com

