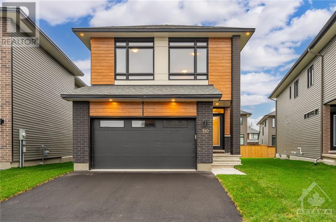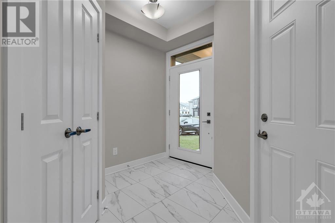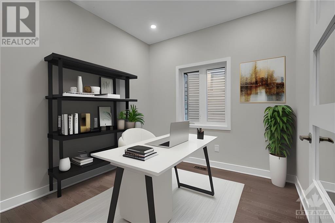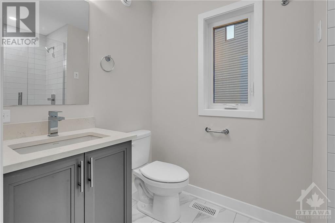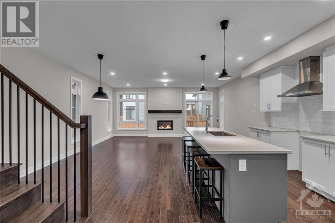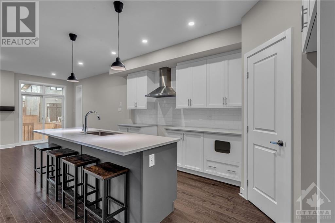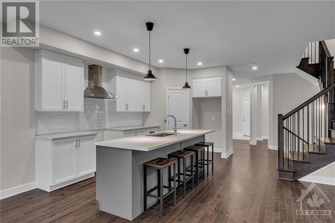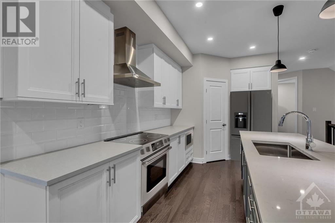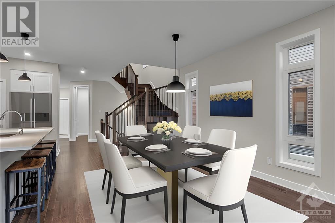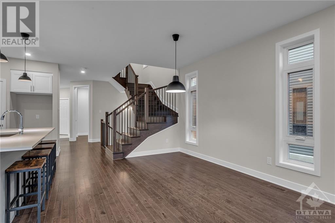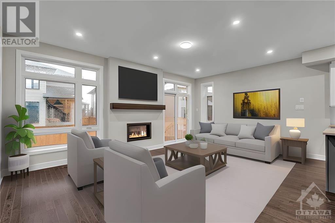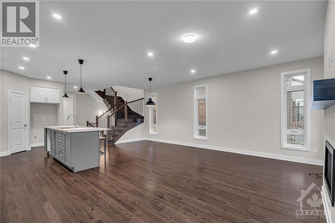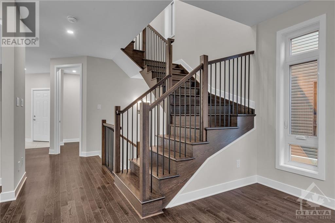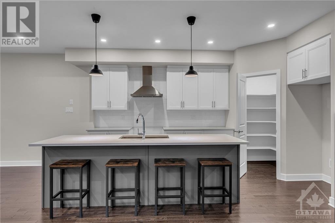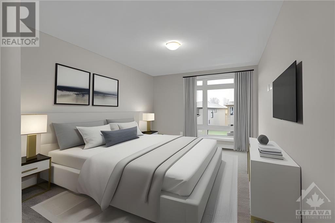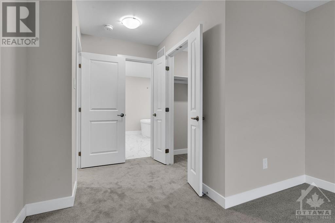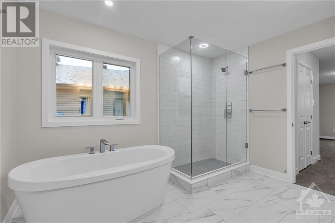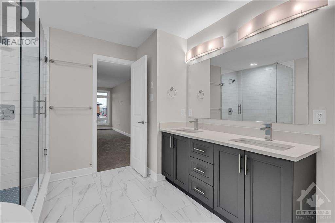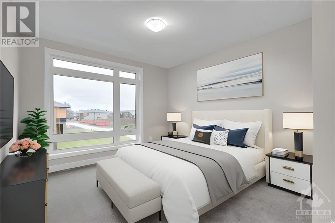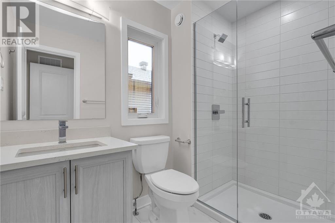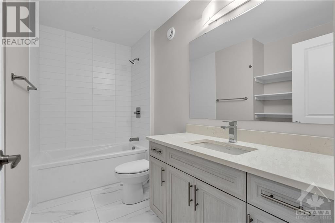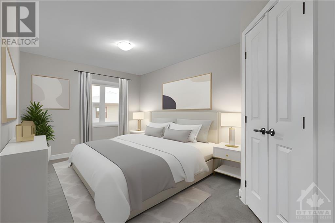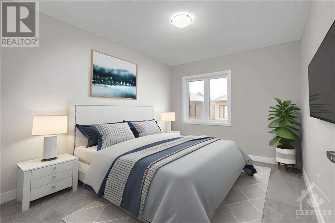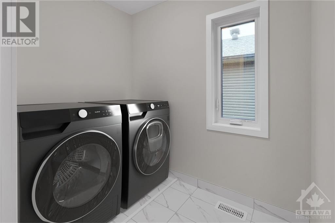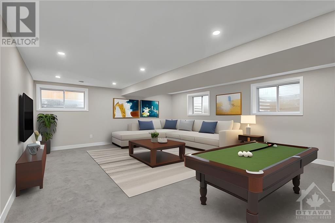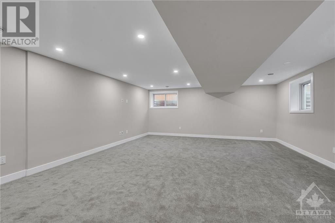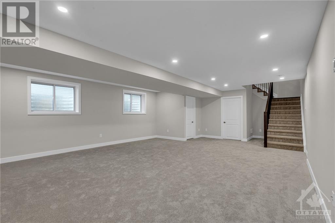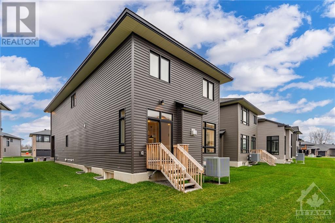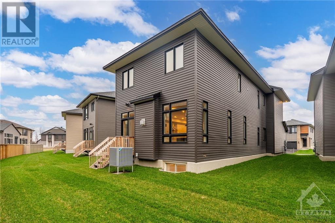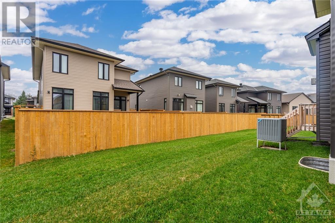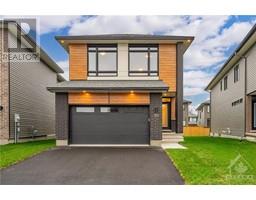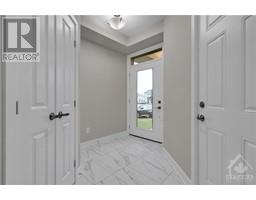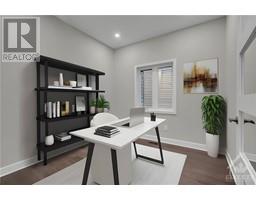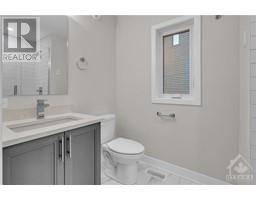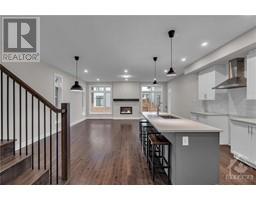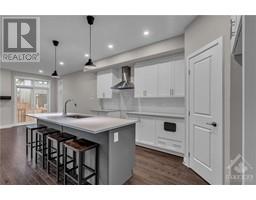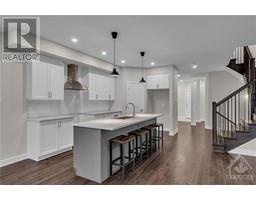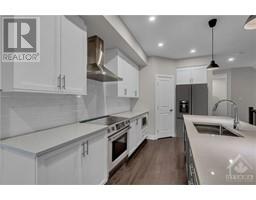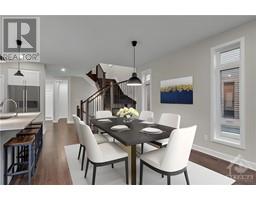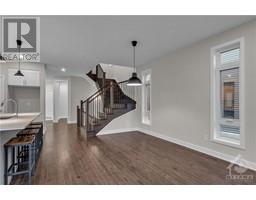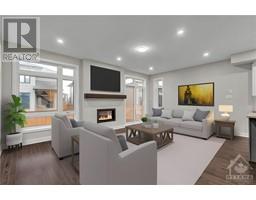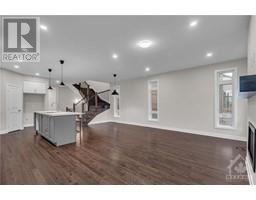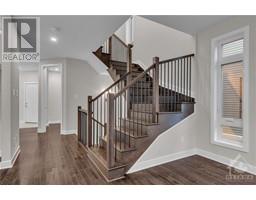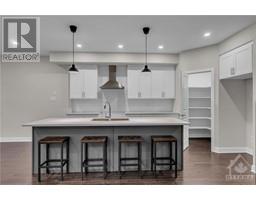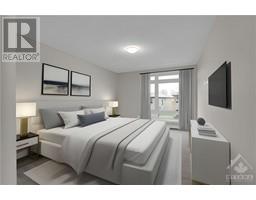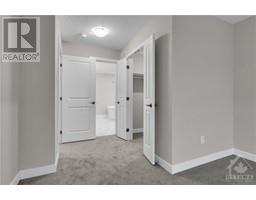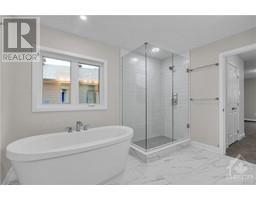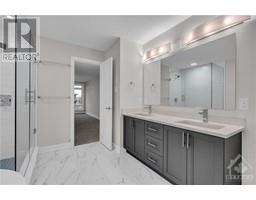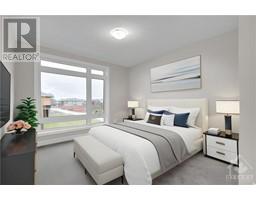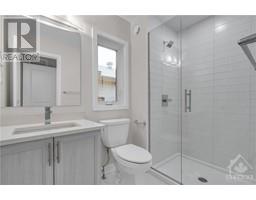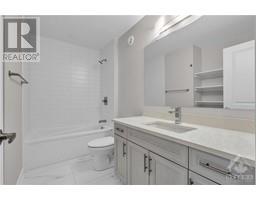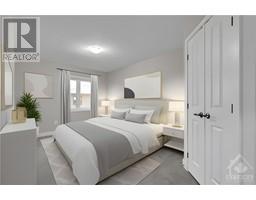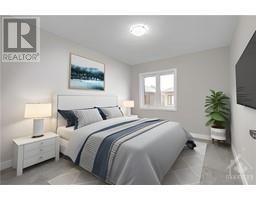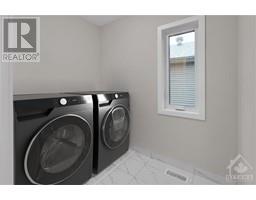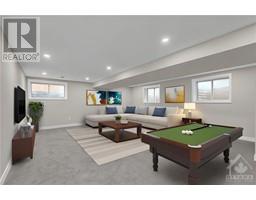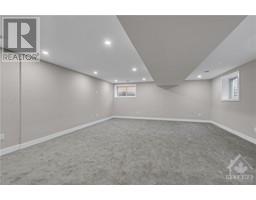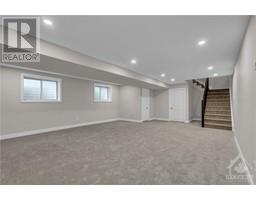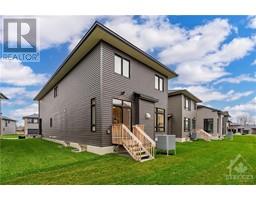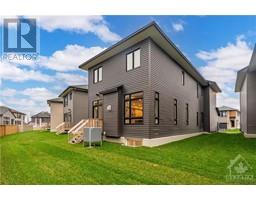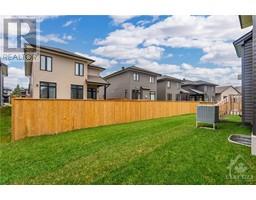310 Whitham Crescent Kemptville, Ontario K0G 1J0
$789,900
Welcome to 310 Whitham Crescent, the epitome of luxury living, all while being a R-2000 & Energy Star Certified home, making it 50% more efficient than other homes with similar specs. This brand new, never lived in home seamlessly blends modern design with stunning natural beauty thanks to the premium oversized pie shaped lot. Boasting 4 bedrooms and 4 full bathrooms with 2 ensuites, this home is a sanctuary of comfort & style. The spacious living areas offer meticulous attention to detail, the chef's kitchen features quartz counter tops, custom two tone cabinetry, range hood fan & an upgraded sink in the center island that invites gatherings & culinary adventures. It also features gleaming hardwood floors/stairs, iron rod railings, smart lighting & quartz throughout. The bathrooms boasts spa-like atmosphere with premium features. With over 50k in carefully selected upgrades, be prepared to be captivated by the high end finishes in every corner. Some photos have been digitally altered. (id:50133)
Property Details
| MLS® Number | 1369720 |
| Property Type | Single Family |
| Neigbourhood | The Creek |
| Amenities Near By | Public Transit, Recreation Nearby, Shopping, Water Nearby |
| Community Features | Family Oriented |
| Features | Flat Site, Automatic Garage Door Opener |
| Parking Space Total | 6 |
Building
| Bathroom Total | 4 |
| Bedrooms Above Ground | 4 |
| Bedrooms Total | 4 |
| Appliances | Hood Fan |
| Basement Development | Finished |
| Basement Type | Full (finished) |
| Constructed Date | 2023 |
| Construction Style Attachment | Detached |
| Cooling Type | Central Air Conditioning |
| Exterior Finish | Brick, Siding |
| Fire Protection | Smoke Detectors |
| Fireplace Present | Yes |
| Fireplace Total | 1 |
| Flooring Type | Wall-to-wall Carpet, Hardwood, Tile |
| Foundation Type | Poured Concrete |
| Heating Fuel | Natural Gas |
| Heating Type | Forced Air |
| Stories Total | 2 |
| Type | House |
| Utility Water | Municipal Water |
Parking
| Attached Garage | |
| Inside Entry | |
| Surfaced |
Land
| Acreage | No |
| Land Amenities | Public Transit, Recreation Nearby, Shopping, Water Nearby |
| Sewer | Municipal Sewage System |
| Size Depth | 101 Ft ,2 In |
| Size Frontage | 32 Ft ,5 In |
| Size Irregular | 32.41 Ft X 101.19 Ft (irregular Lot) |
| Size Total Text | 32.41 Ft X 101.19 Ft (irregular Lot) |
| Zoning Description | Residential |
Rooms
| Level | Type | Length | Width | Dimensions |
|---|---|---|---|---|
| Second Level | Primary Bedroom | 11'0" x 14'6" | ||
| Second Level | Other | Measurements not available | ||
| Second Level | 5pc Ensuite Bath | Measurements not available | ||
| Second Level | Bedroom | 10'10" x 11'0" | ||
| Second Level | 3pc Ensuite Bath | Measurements not available | ||
| Second Level | Bedroom | 9'9" x 12'0" | ||
| Second Level | Other | Measurements not available | ||
| Second Level | Bedroom | 9'9" x 12'4" | ||
| Second Level | Laundry Room | Measurements not available | ||
| Basement | Recreation Room | 18'8" x 19'10" | ||
| Main Level | Foyer | Measurements not available | ||
| Main Level | 3pc Bathroom | Measurements not available | ||
| Main Level | Other | Measurements not available | ||
| Main Level | Office | 10'0" x 9'0" | ||
| Main Level | Kitchen | 8'6" x 13'6" | ||
| Main Level | Living Room | 18'10" x 13'6" | ||
| Main Level | Dining Room | 11'4" x 9'1" |
Utilities
| Fully serviced | Available |
https://www.realtor.ca/real-estate/26296120/310-whitham-crescent-kemptville-the-creek
Contact Us
Contact us for more information

Hussein Zeineddine
Broker
www.zeineddinerealestate.com
zeineddinerealestate
Hussein Zeineddine
292 Somerset Street West
Ottawa, Ontario K2P 0J6
(613) 422-8688
(613) 422-6200
www.ottawacentral.evrealestate.com

Stephanie Khazzaka
Salesperson
292 Somerset Street West
Ottawa, Ontario K2P 0J6
(613) 422-8688
(613) 422-6200
www.ottawacentral.evrealestate.com
Matt Assaf
Salesperson
292 Somerset Street West
Ottawa, Ontario K2P 0J6
(613) 422-8688
(613) 422-6200
www.ottawacentral.evrealestate.com

