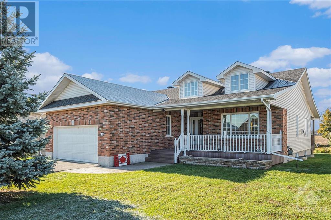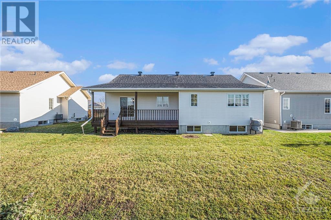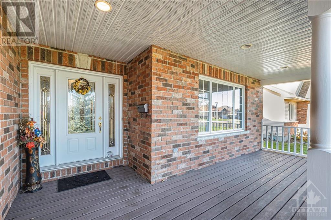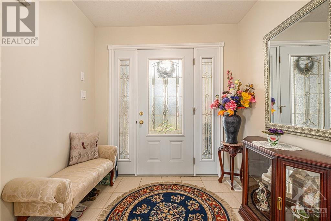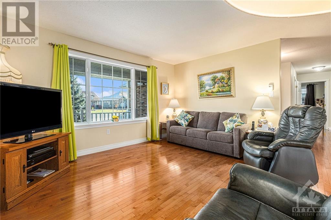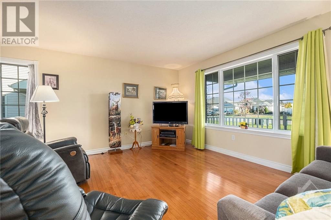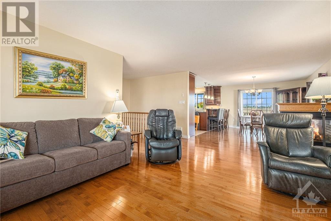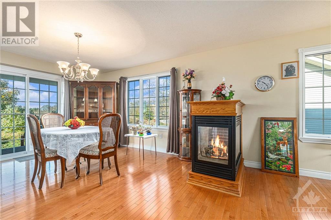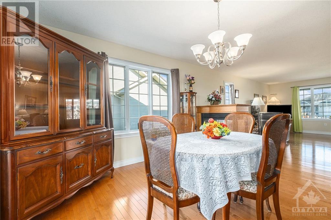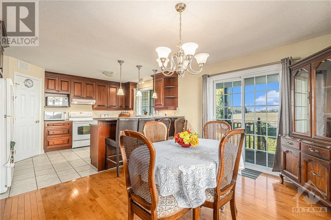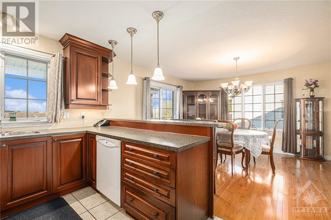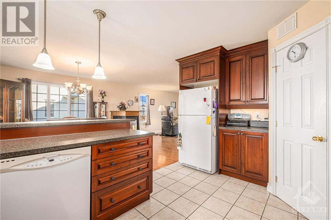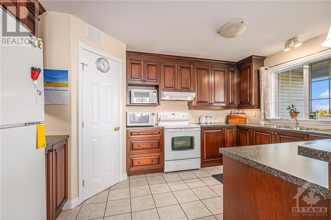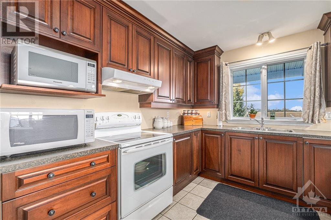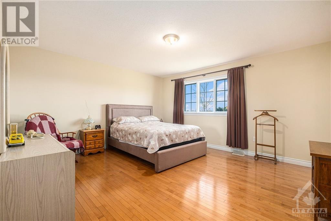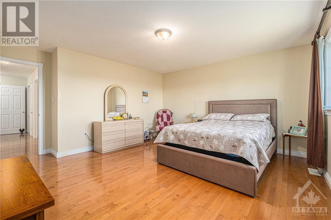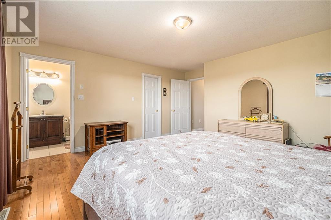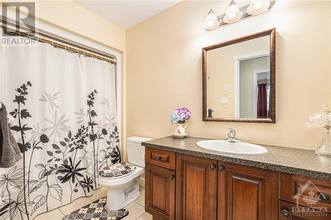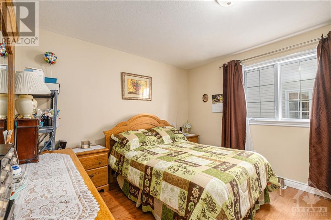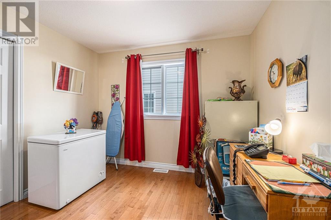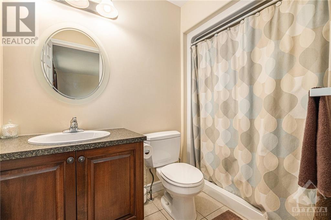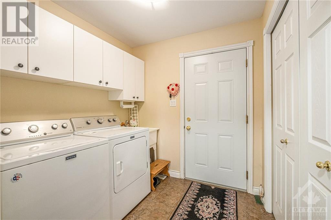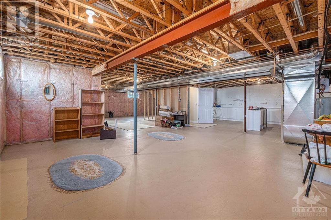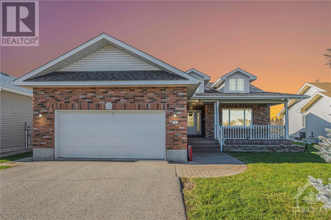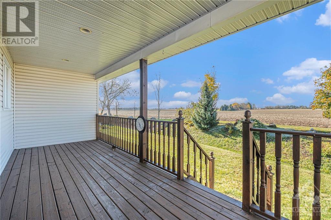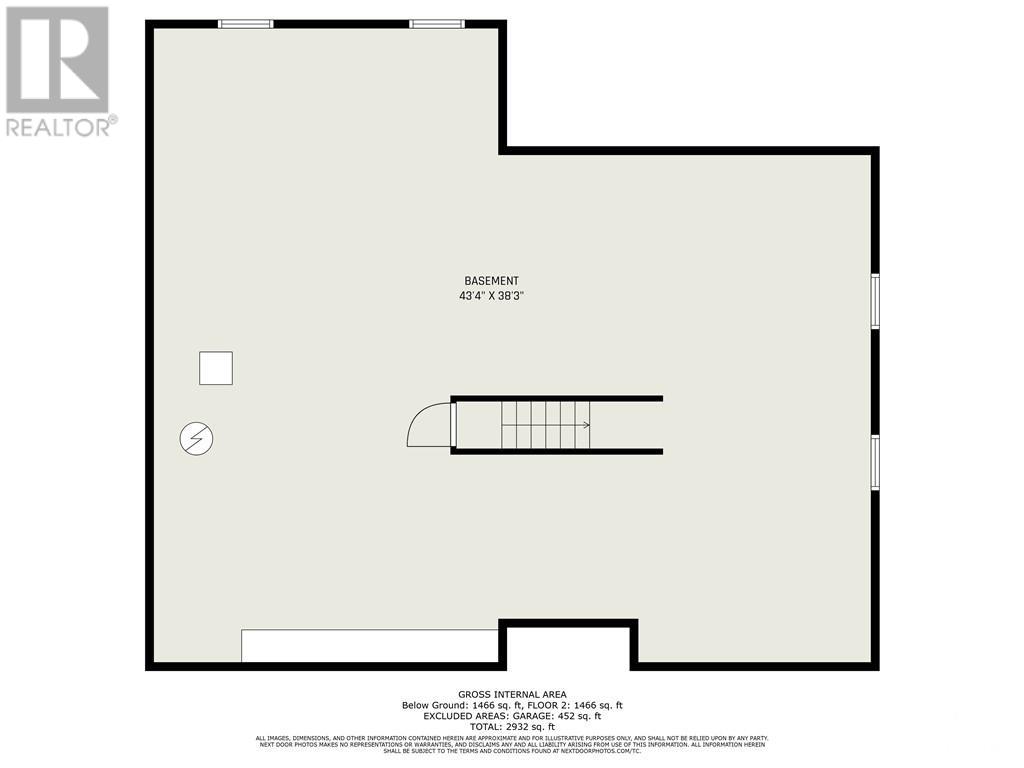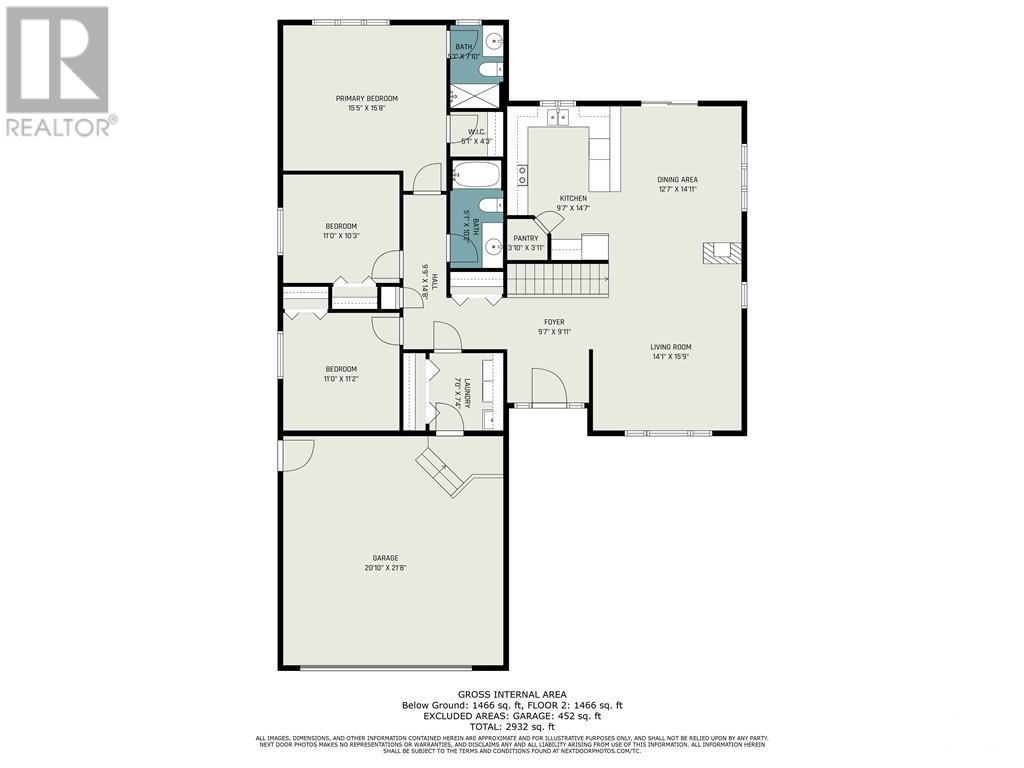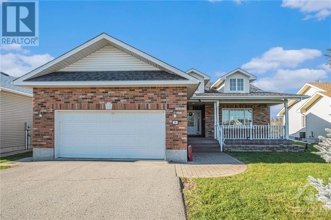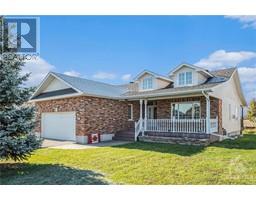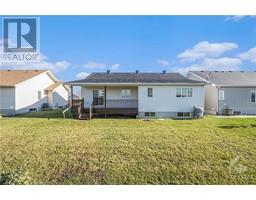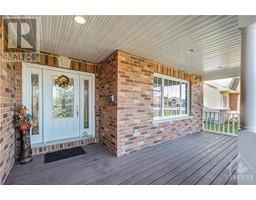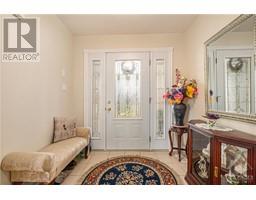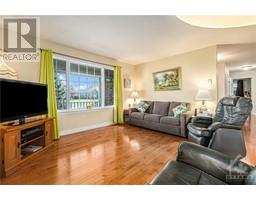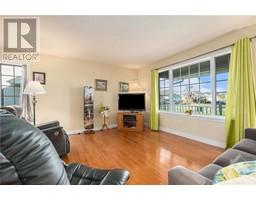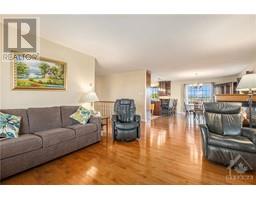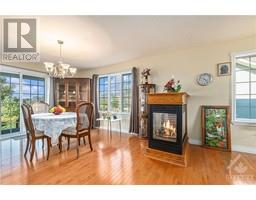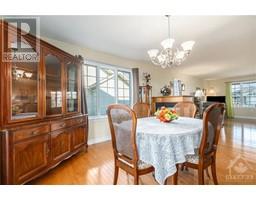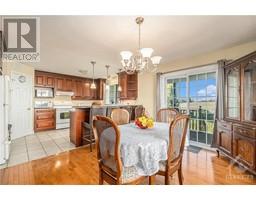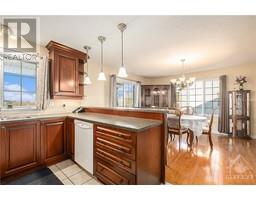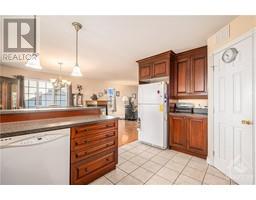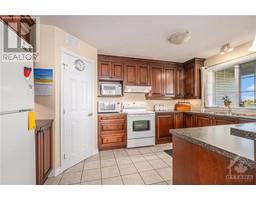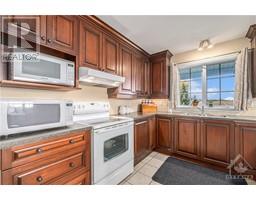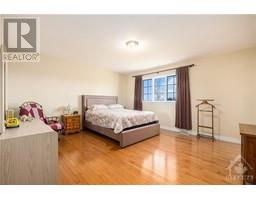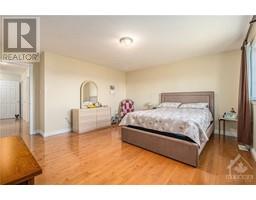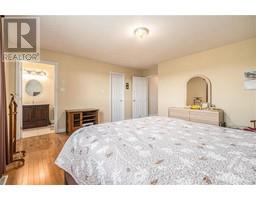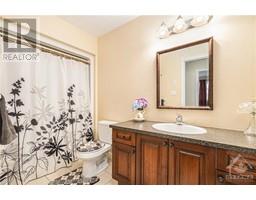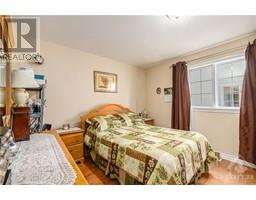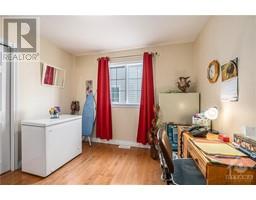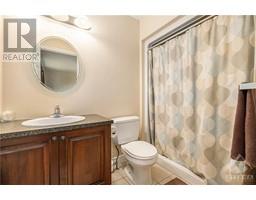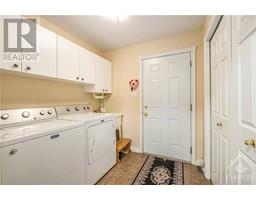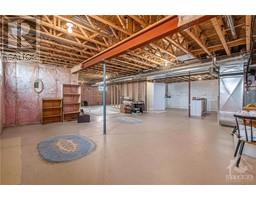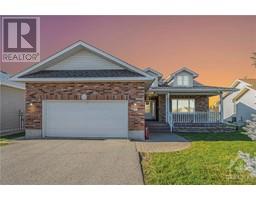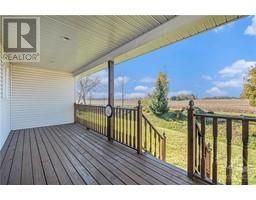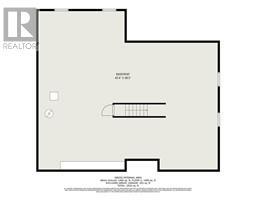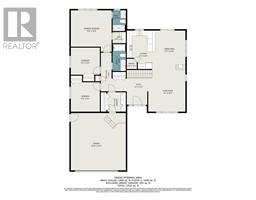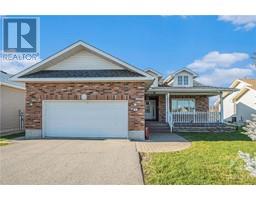56 Christie Lane Winchester, Ontario K0C 2K0
$639,900
Come home to this spectacular 3 bedroom bungalow backing onto quiet farmer's fields. Follow the inviting front porch to enter into the spacious foyer and take in the open concept layout with like-new hardwood flooring, a beautiful fireplace and stunning views out the back of the home. The kitchen has tons of storage and counter space plus a bonus pantry room! Enjoy the beautiful sunsets behind the home on the covered porch. The primary bedroom has a walk-in closet and 4piece ensuite, plus is situated at the back of the home to offer natural light and privacy. The basement is unfinished, yet holds a lot of potential with how the space could be used. Shingles and HRV were recently updated. Located along a quiet, family friendly street walking distance to the full service hospital, library, arena and park, and elementary school right in town. Winchester has lots of shopping options, but if you need more, Ottawa is only 30 minutes away! (id:50133)
Property Details
| MLS® Number | 1369782 |
| Property Type | Single Family |
| Neigbourhood | Winchester |
| Amenities Near By | Recreation Nearby, Shopping |
| Communication Type | Internet Access |
| Community Features | Family Oriented |
| Features | Automatic Garage Door Opener |
| Parking Space Total | 6 |
Building
| Bathroom Total | 2 |
| Bedrooms Above Ground | 3 |
| Bedrooms Total | 3 |
| Appliances | Refrigerator, Dishwasher, Dryer, Microwave, Stove, Washer |
| Architectural Style | Bungalow |
| Basement Development | Unfinished |
| Basement Type | Full (unfinished) |
| Constructed Date | 2008 |
| Construction Style Attachment | Detached |
| Cooling Type | Central Air Conditioning |
| Exterior Finish | Brick, Siding |
| Fireplace Present | Yes |
| Fireplace Total | 1 |
| Fixture | Drapes/window Coverings |
| Flooring Type | Hardwood, Vinyl |
| Foundation Type | Poured Concrete |
| Heating Fuel | Natural Gas |
| Heating Type | Forced Air |
| Stories Total | 1 |
| Type | House |
| Utility Water | Municipal Water |
Parking
| Attached Garage | |
| Inside Entry | |
| Surfaced |
Land
| Acreage | No |
| Land Amenities | Recreation Nearby, Shopping |
| Sewer | Municipal Sewage System |
| Size Depth | 136 Ft ,3 In |
| Size Frontage | 64 Ft ,8 In |
| Size Irregular | 64.67 Ft X 136.29 Ft |
| Size Total Text | 64.67 Ft X 136.29 Ft |
| Zoning Description | Residential |
Rooms
| Level | Type | Length | Width | Dimensions |
|---|---|---|---|---|
| Main Level | Kitchen | 9'7" x 14'7" | ||
| Main Level | Dining Room | 12'7" x 14'11" | ||
| Main Level | Living Room | 14'1" x 15'9" | ||
| Main Level | Foyer | 9'7" x 9'11" | ||
| Main Level | Primary Bedroom | 15'5" x 15'8" | ||
| Main Level | 4pc Ensuite Bath | 5'1" x 7'10" | ||
| Main Level | Other | 5'1" x 4'3" | ||
| Main Level | Bedroom | 11'0" x 10'3" | ||
| Main Level | Bedroom | 11'0" x 11'2" | ||
| Main Level | 4pc Bathroom | 5'1" x 10'2" | ||
| Main Level | Laundry Room | 7'0" x 7'4" | ||
| Main Level | Pantry | 3'10" x 3'11" |
Utilities
| Fully serviced | Available |
https://www.realtor.ca/real-estate/26296329/56-christie-lane-winchester-winchester
Contact Us
Contact us for more information

Emily Blanchard
Salesperson
530 Main Street
Winchester, Ontario K0C 2K0
(613) 774-4253
(613) 703-6651
www.ottawacountryhomes.ca

Nathan Lang
Salesperson
www.Oldford.ca
530 Main Street
Winchester, Ontario K0C 2K0
(613) 774-4253
(613) 703-6651
www.ottawacountryhomes.ca

