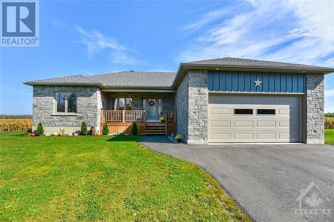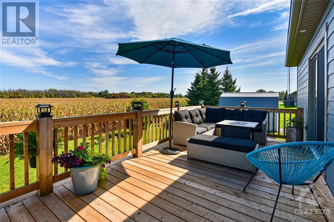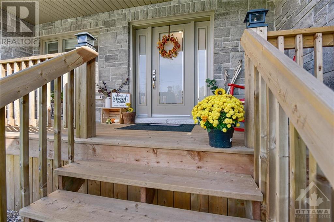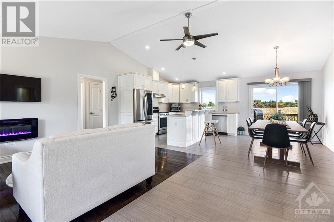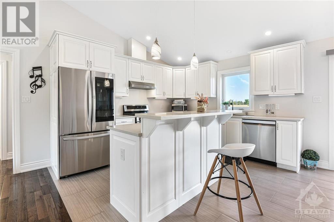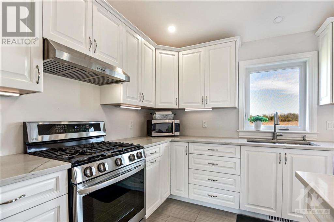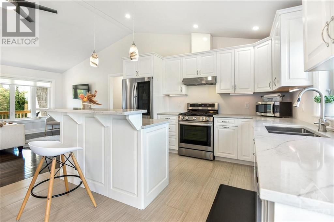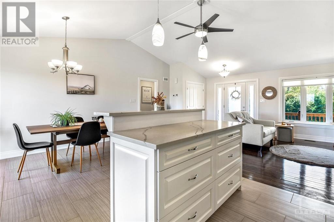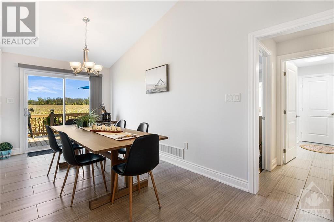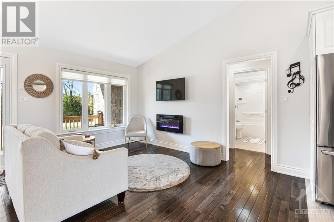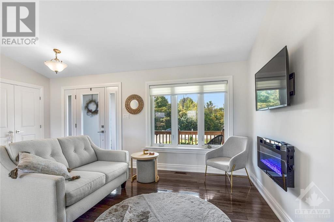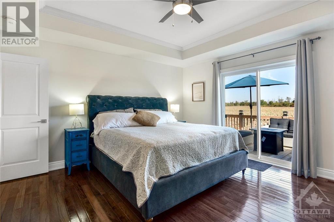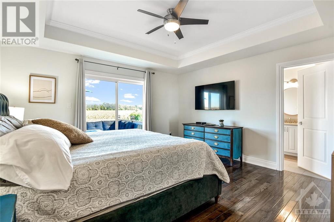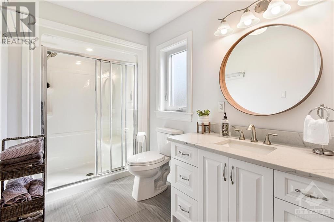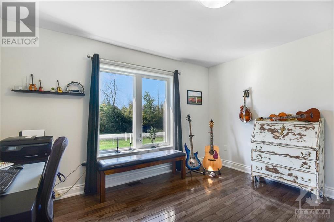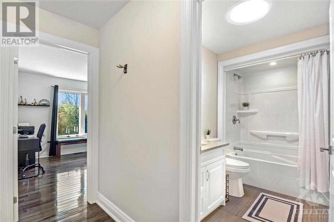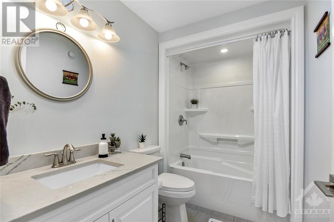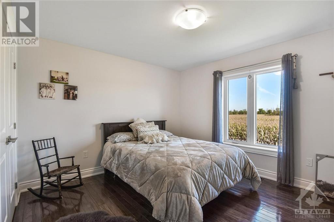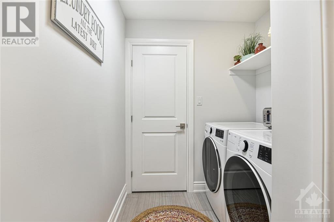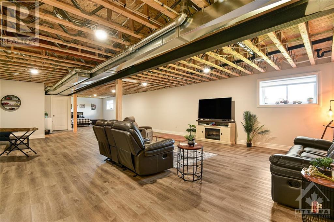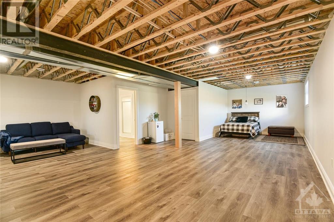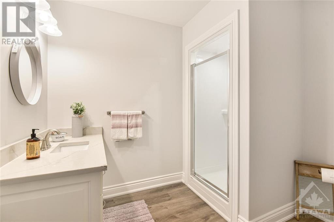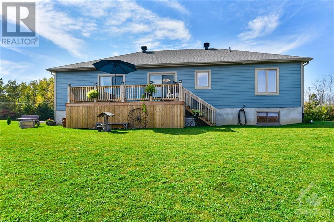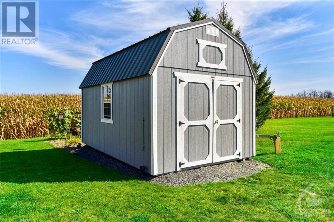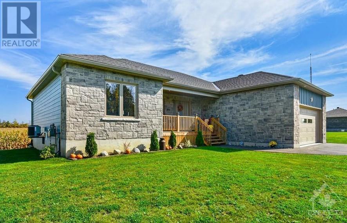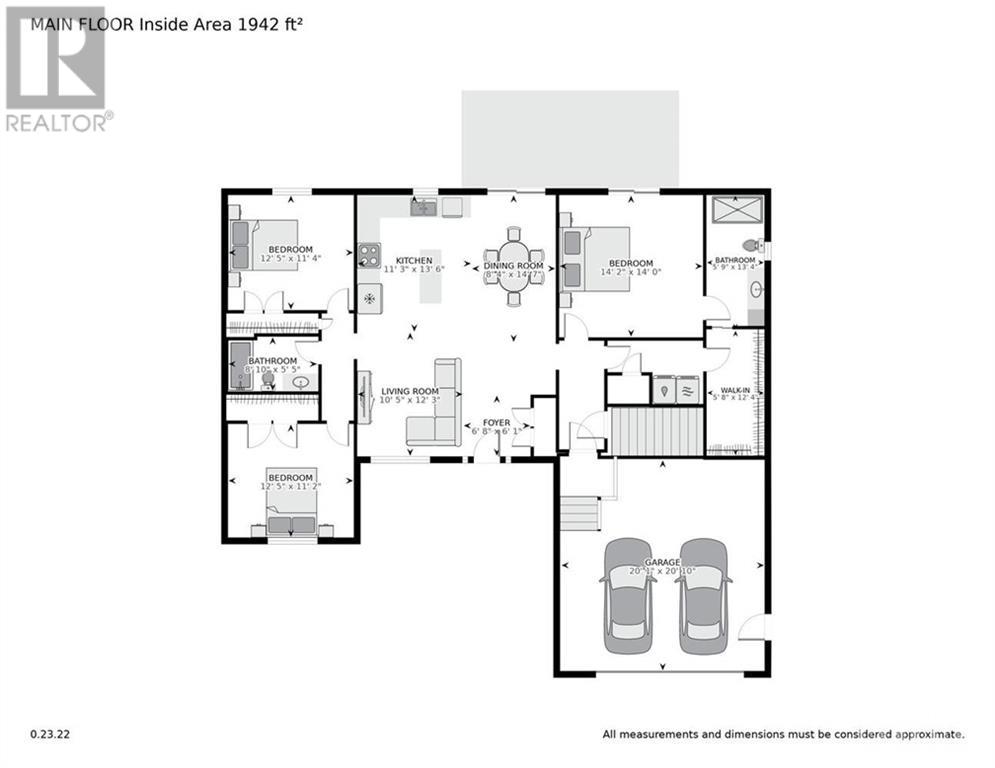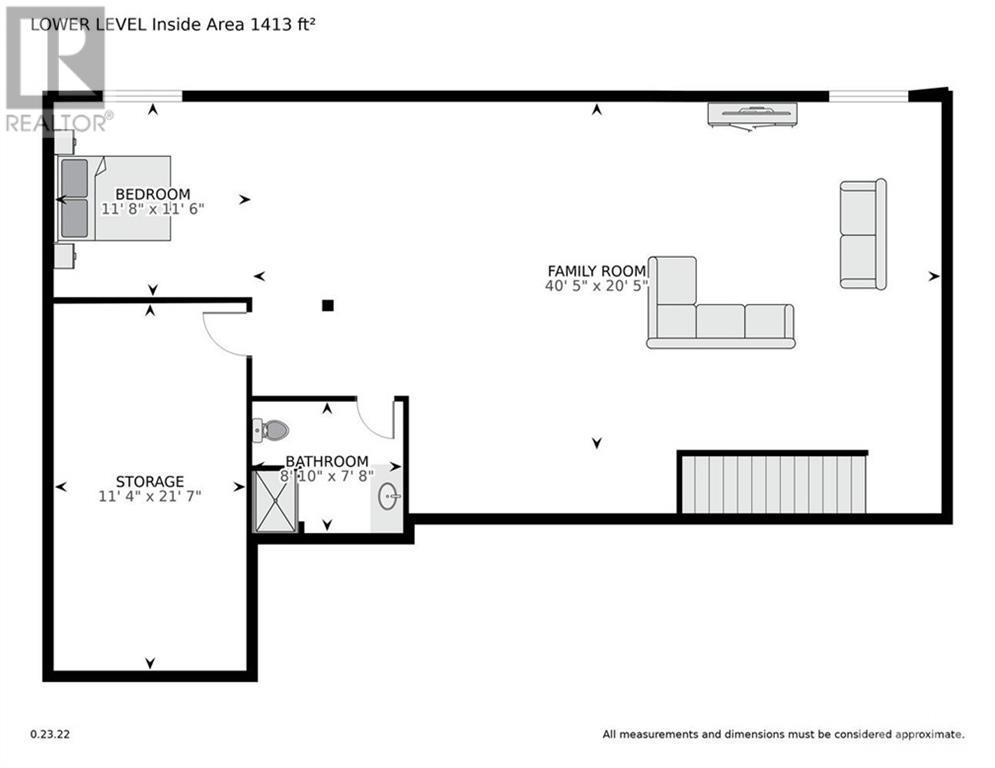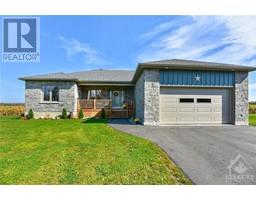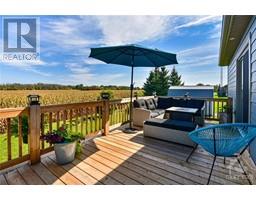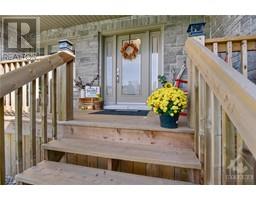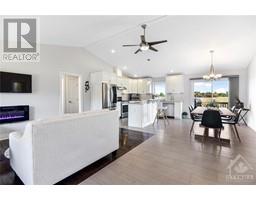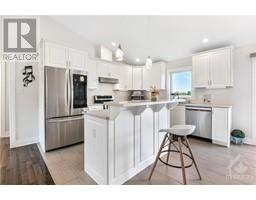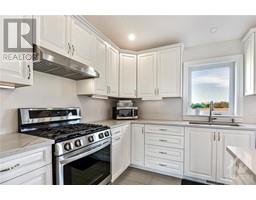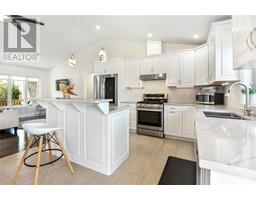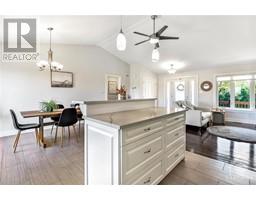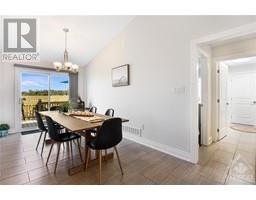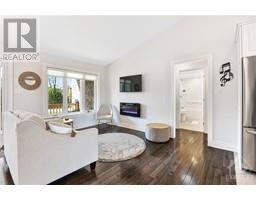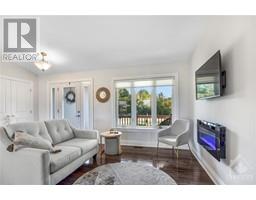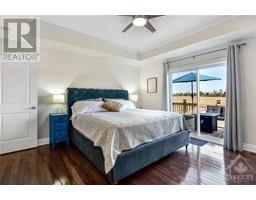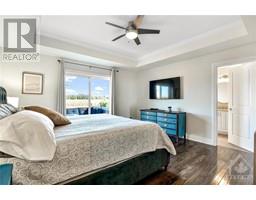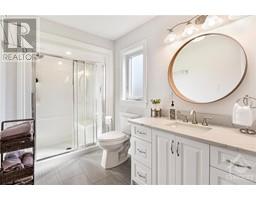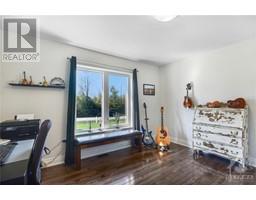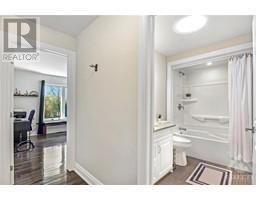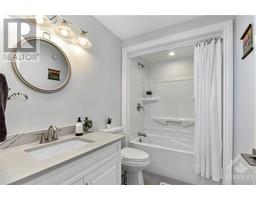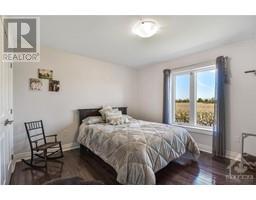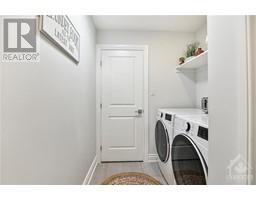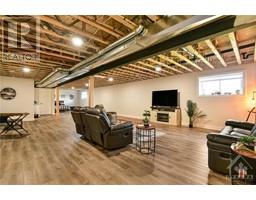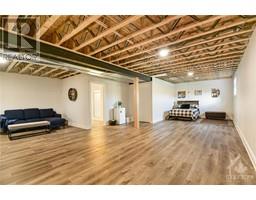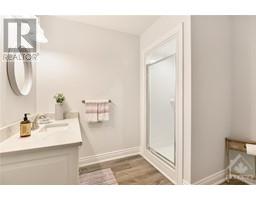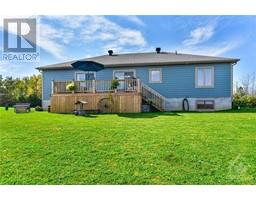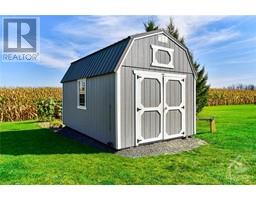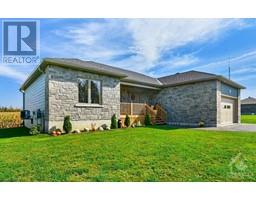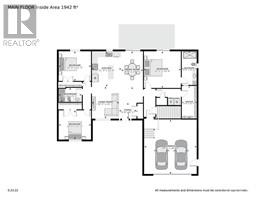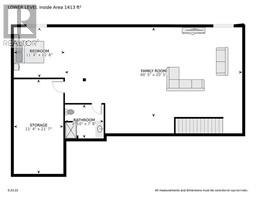5539 Parlow Road Iroquois, Ontario K0E 1K0
$830,000
This STUNNING 3 bed 3 bath 2022-built bungalow has got it all! Walk through the front door of this practically brand new home and fall in love with the modern finishes in the open concept main living area complete with 1 year old LG appliances, quartz counter tops and a mix of hardwood and tile flooring. The primary bedroom is spacious with access to the exterior deck to ensure you wake up to beautiful country views and an ensuite and huge walk-in closet! There is also the 2nd and 3rd bedroom plus another full bathroom on the main level. The basement is partially finished with vinyl flooring and drywall, and provides so many possibilities as to how to use the space. The exterior of the home is low-maintenance with some lovely landscaping, a 2023 hickory shed, a paved driveway and backs onto fields. Easy living with a very efficient and well insulated home. Situated along a quiet side road just steps from the St Lawrence river with water access at the end of the road. (id:50133)
Property Details
| MLS® Number | 1369598 |
| Property Type | Single Family |
| Neigbourhood | Iroquois |
| Amenities Near By | Golf Nearby, Water Nearby |
| Community Features | Family Oriented |
| Features | Automatic Garage Door Opener |
| Parking Space Total | 8 |
| Road Type | Paved Road |
| Storage Type | Storage Shed |
Building
| Bathroom Total | 3 |
| Bedrooms Above Ground | 3 |
| Bedrooms Total | 3 |
| Appliances | Refrigerator, Dishwasher, Dryer, Stove, Washer, Blinds |
| Architectural Style | Bungalow |
| Basement Development | Partially Finished |
| Basement Type | Full (partially Finished) |
| Constructed Date | 2022 |
| Construction Style Attachment | Detached |
| Cooling Type | Central Air Conditioning |
| Exterior Finish | Stone, Siding |
| Fireplace Present | Yes |
| Fireplace Total | 1 |
| Fixture | Drapes/window Coverings |
| Flooring Type | Hardwood, Tile, Vinyl |
| Foundation Type | Poured Concrete |
| Heating Fuel | Natural Gas |
| Heating Type | Forced Air |
| Stories Total | 1 |
| Type | House |
| Utility Water | Drilled Well, Well |
Parking
| Attached Garage | |
| Inside Entry | |
| Surfaced |
Land
| Access Type | Water Access |
| Acreage | No |
| Land Amenities | Golf Nearby, Water Nearby |
| Sewer | Septic System |
| Size Depth | 141 Ft ,11 In |
| Size Frontage | 225 Ft ,6 In |
| Size Irregular | 0.79 |
| Size Total | 0.79 Ac |
| Size Total Text | 0.79 Ac |
| Zoning Description | Rural |
Rooms
| Level | Type | Length | Width | Dimensions |
|---|---|---|---|---|
| Lower Level | Family Room | 40'5" x 20'5" | ||
| Lower Level | 3pc Bathroom | 8'10" x 7'8" | ||
| Main Level | Kitchen | 11'3" x 13'6" | ||
| Main Level | Dining Room | 8'4" x 14'7" | ||
| Main Level | Living Room | 10'5" x 12'3" | ||
| Main Level | Primary Bedroom | 14'2" x 14'0" | ||
| Main Level | 3pc Ensuite Bath | 5'9" x 13'4" | ||
| Main Level | Other | 5'8" x 12'4" | ||
| Main Level | Bedroom | 12'5" x 11'4" | ||
| Main Level | Bedroom | 12'5" x 11'2" | ||
| Main Level | Full Bathroom | 8'10" x 5'5" | ||
| Main Level | Foyer | 6'8" x 6'1" |
https://www.realtor.ca/real-estate/26295469/5539-parlow-road-iroquois-iroquois
Contact Us
Contact us for more information

Emily Blanchard
Salesperson
530 Main Street
Winchester, Ontario K0C 2K0
(613) 774-4253
(613) 703-6651
www.ottawacountryhomes.ca

Nathan Lang
Salesperson
www.Oldford.ca
530 Main Street
Winchester, Ontario K0C 2K0
(613) 774-4253
(613) 703-6651
www.ottawacountryhomes.ca

