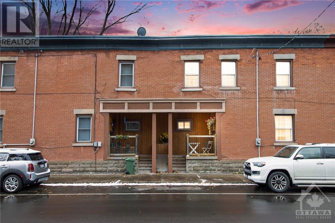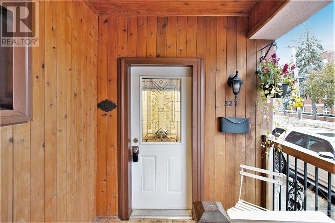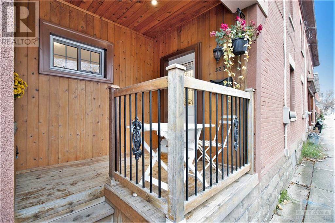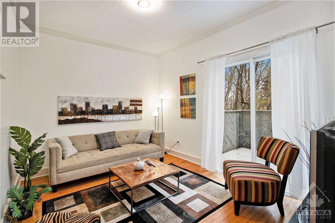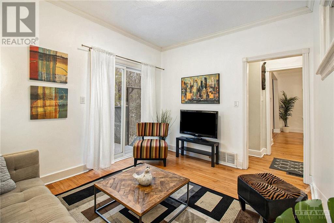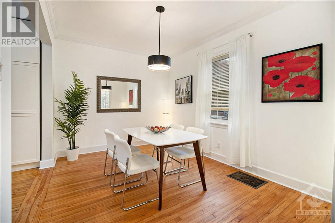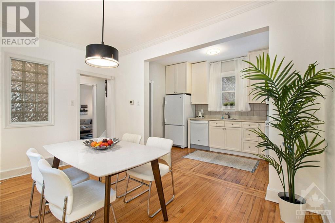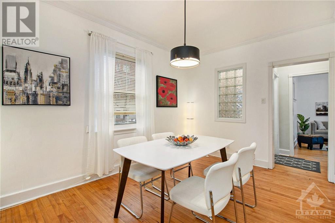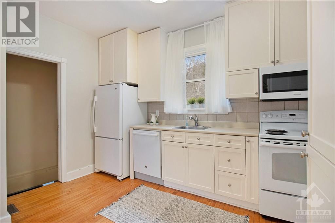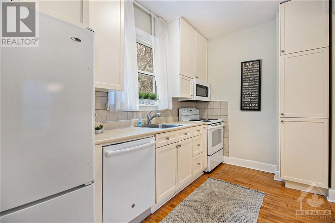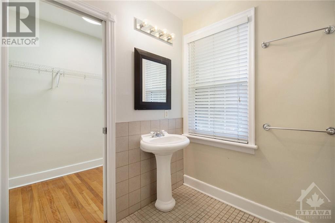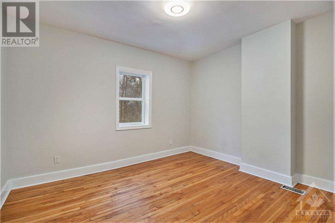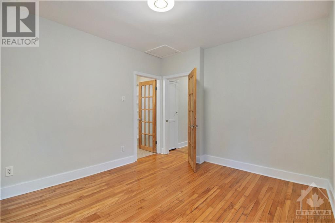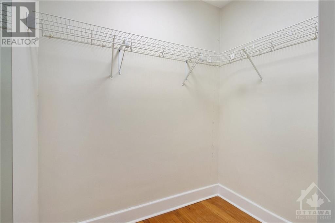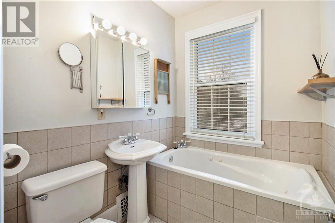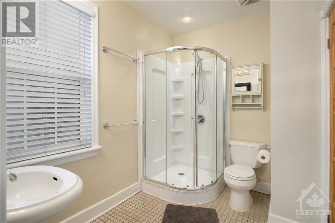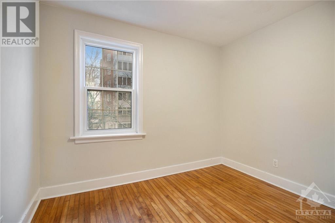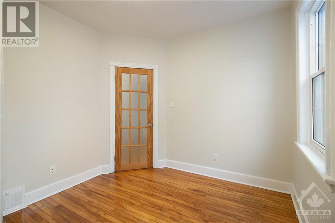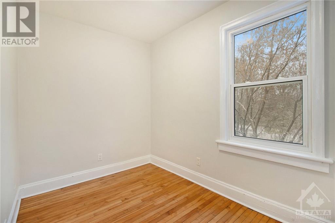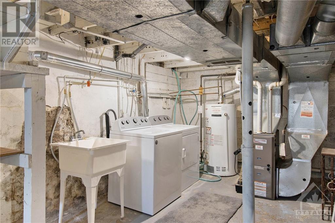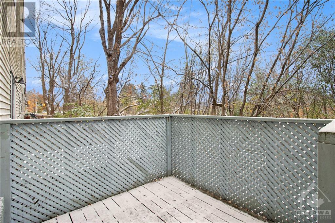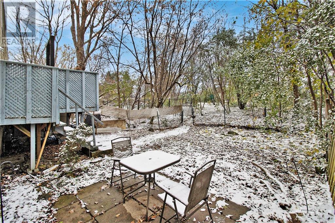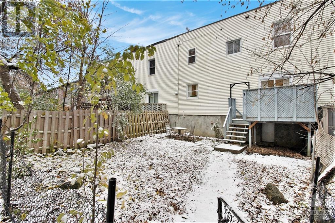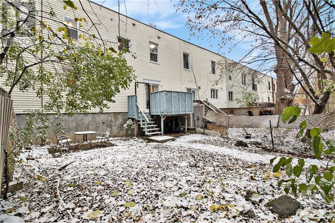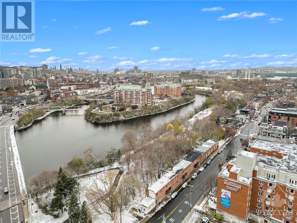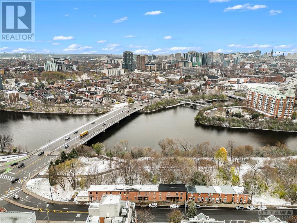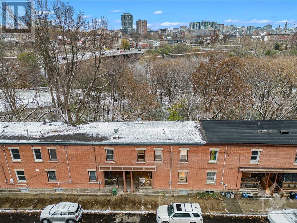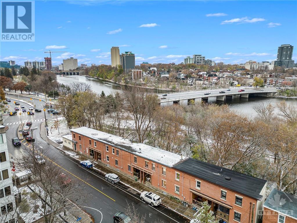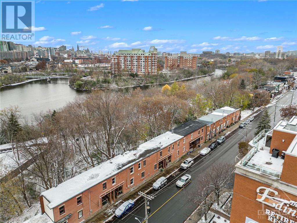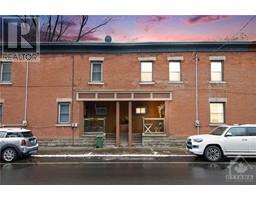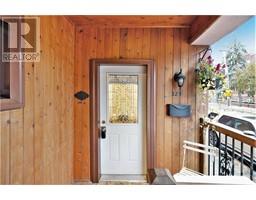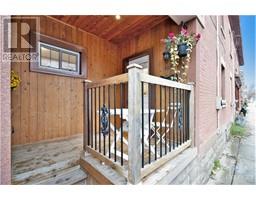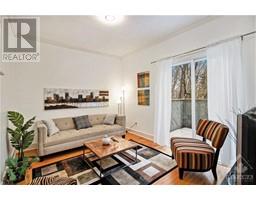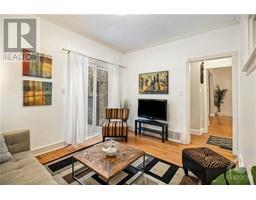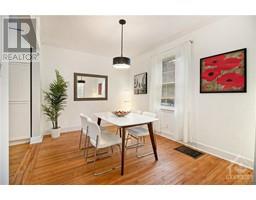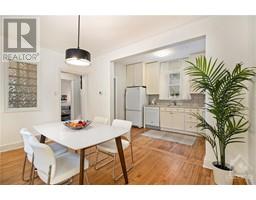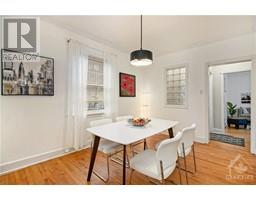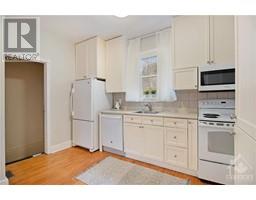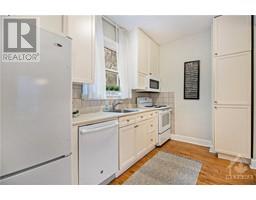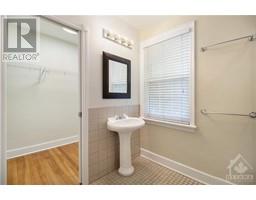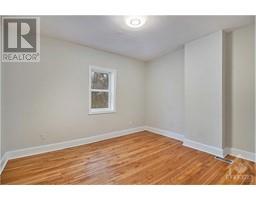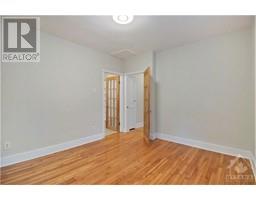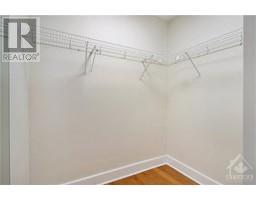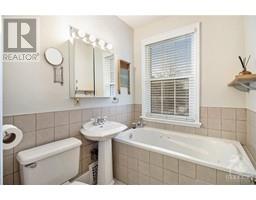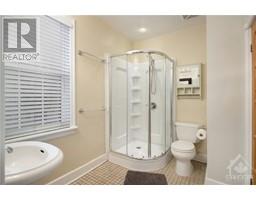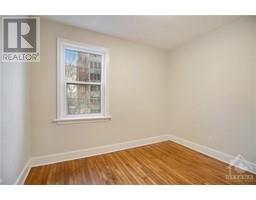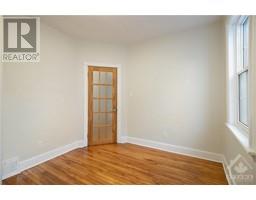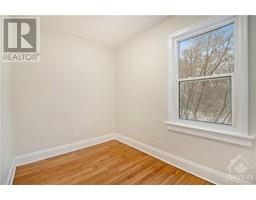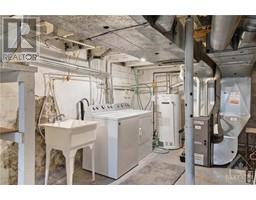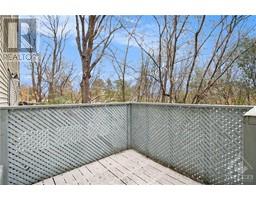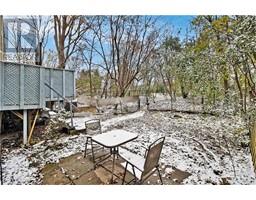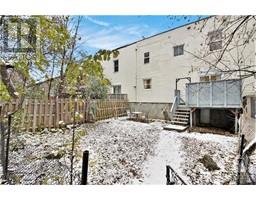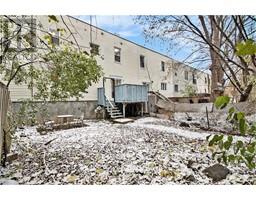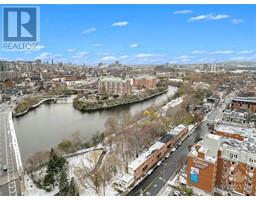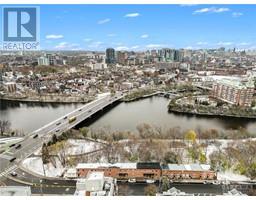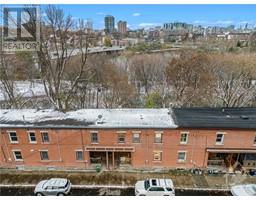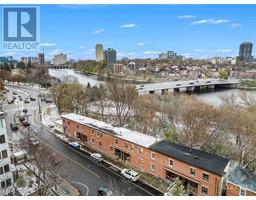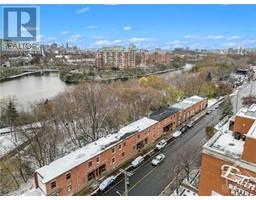327 Crichton Street Ottawa, Ontario K1M 1W3
$534,900
Open House - Sun November 26th 2-4pm. Welcome to urban living in vibrant Lindenlea/New Edinburgh! This 2-storey row unit offers a perfect blend of convenience and comfort. With 3 bedrooms and 2 full baths (1 ensuite), this home is ideal for a small family or professionals who want to be in the centre of things, with an easy walk to shopping, restaurants, cafes, a grocer, and public transit, all while maintaining a connection to nature through the nearby river, parks and bike paths. The cozy living room features a patio door that opens up to a rear yard with a deck—a perfect spot for morning coffee or evening relaxation. The open kitchen and dining area creates a perfect place for entertaining friends and family. Hardwood floors extend throughout. The basement offers ample storage space. This home is a true gem, combining trendy, urban living with the tranquility of a riverside setting. 24hours irrevocable on offers. (id:50133)
Open House
This property has open houses!
2:00 pm
Ends at:4:00 pm
Open House - Sunday November 26th 2-4pm
Property Details
| MLS® Number | 1368996 |
| Property Type | Single Family |
| Neigbourhood | Lindenlea |
| Amenities Near By | Recreation Nearby, Shopping, Water Nearby |
| Easement | Right Of Way |
| Features | Balcony |
| Structure | Deck |
| View Type | River View |
Building
| Bathroom Total | 2 |
| Bedrooms Above Ground | 3 |
| Bedrooms Total | 3 |
| Appliances | Refrigerator, Dishwasher, Dryer, Microwave Range Hood Combo, Stove, Washer |
| Basement Development | Unfinished |
| Basement Type | Full (unfinished) |
| Cooling Type | None |
| Exterior Finish | Brick, Siding |
| Flooring Type | Hardwood, Tile |
| Foundation Type | Poured Concrete |
| Heating Fuel | Electric, Natural Gas |
| Heating Type | Baseboard Heaters, Forced Air |
| Stories Total | 2 |
| Type | Row / Townhouse |
| Utility Water | Municipal Water |
Parking
| None |
Land
| Acreage | No |
| Land Amenities | Recreation Nearby, Shopping, Water Nearby |
| Sewer | Municipal Sewage System |
| Size Depth | 20 Ft ,1 In |
| Size Frontage | 31 Ft ,8 In |
| Size Irregular | 31.69 Ft X 20.12 Ft (irregular Lot) |
| Size Total Text | 31.69 Ft X 20.12 Ft (irregular Lot) |
| Zoning Description | Residential |
Rooms
| Level | Type | Length | Width | Dimensions |
|---|---|---|---|---|
| Second Level | Primary Bedroom | 12'0" x 10'5" | ||
| Second Level | 3pc Ensuite Bath | 9'0" x 6'8" | ||
| Second Level | Other | 6'3" x 5'3" | ||
| Second Level | Bedroom | 10'0" x 7'0" | ||
| Second Level | Bedroom | 10'5" x 9'3" | ||
| Second Level | 4pc Bathroom | 6'3" x 5'7" | ||
| Basement | Utility Room | 12'0" x 9'0" | ||
| Basement | Other | 30'0" x 16'0" | ||
| Main Level | Foyer | 9'0" x 4'0" | ||
| Main Level | Living Room | 12'0" x 10'0" | ||
| Main Level | Dining Room | 14'0" x 10'5" | ||
| Main Level | Kitchen | 12'0" x 10'7" | ||
| Main Level | Other | 8'5" x 8'0" |
https://www.realtor.ca/real-estate/26298508/327-crichton-street-ottawa-lindenlea
Contact Us
Contact us for more information
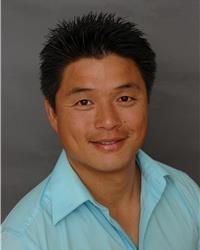
Shan Cappuccino
Salesperson
www.jannyjeffandshan.com
165 Pretoria Avenue
Ottawa, Ontario K1S 1X1
(613) 238-2801
(613) 238-4583

Janny Mills
Salesperson
www.jannyjeffandshan.com
165 Pretoria Avenue
Ottawa, Ontario K1S 1X1
(613) 238-2801
(613) 238-4583

Jeff Rosebrugh
Salesperson
www.jannyjeffandshan.com
165 Pretoria Avenue
Ottawa, Ontario K1S 1X1
(613) 238-2801
(613) 238-4583

