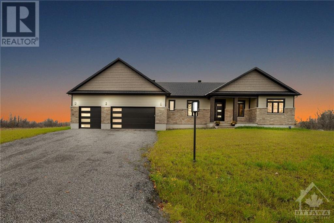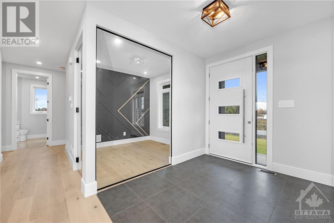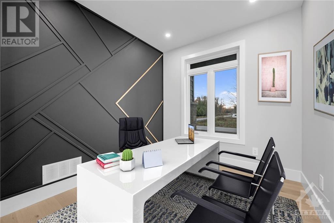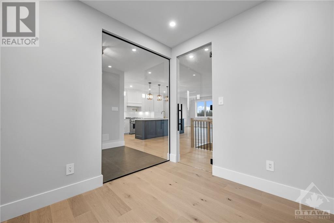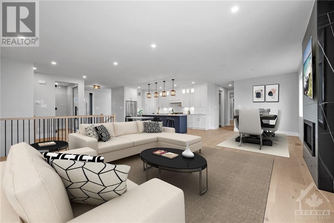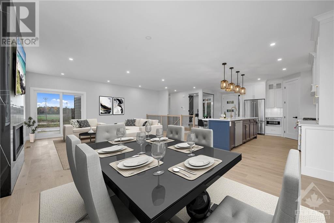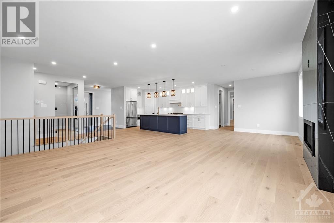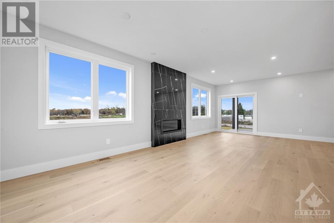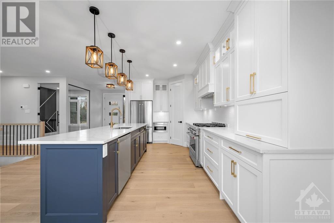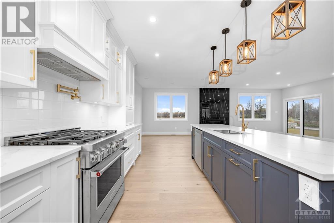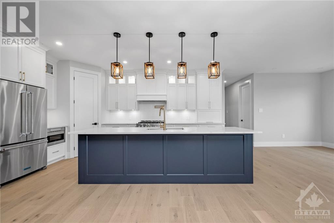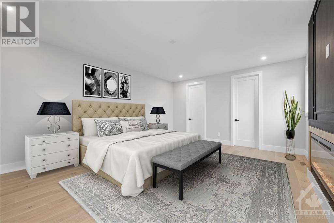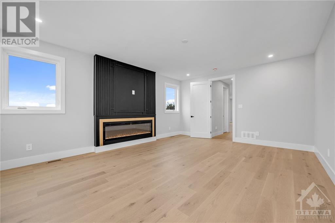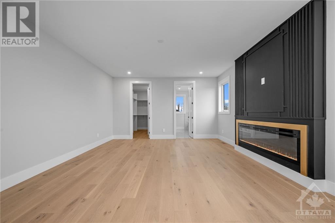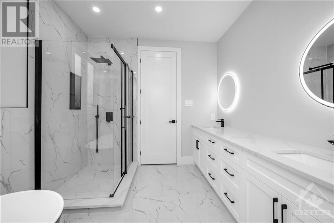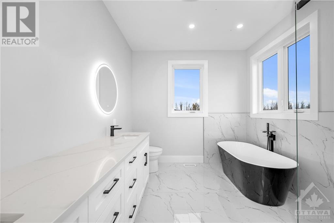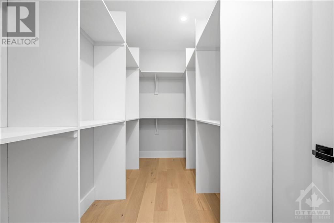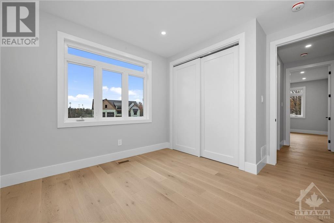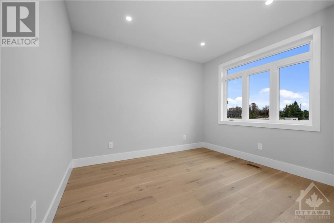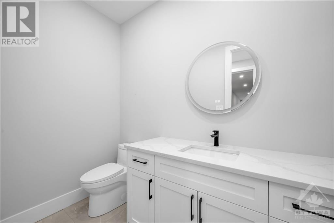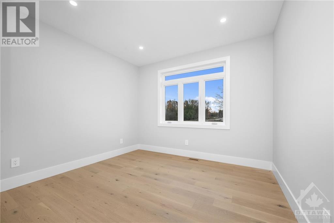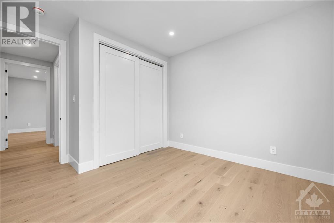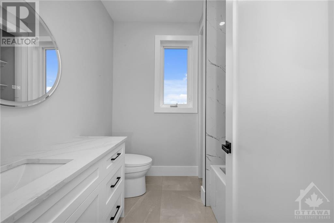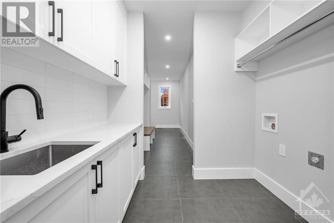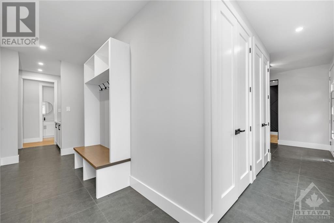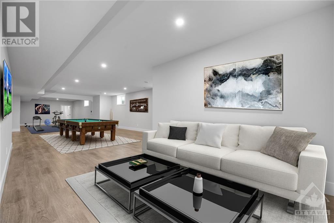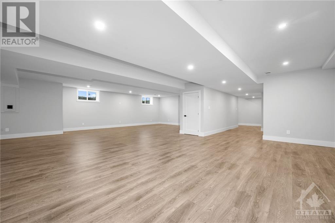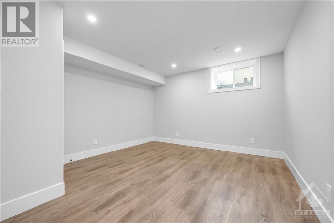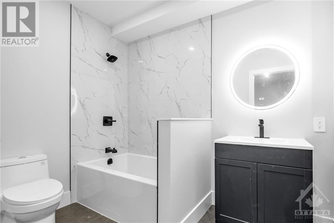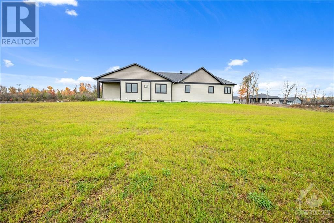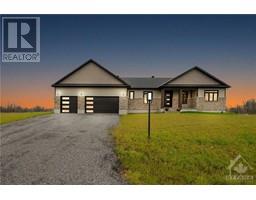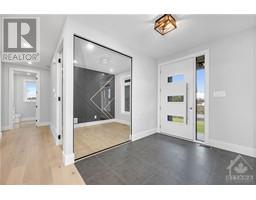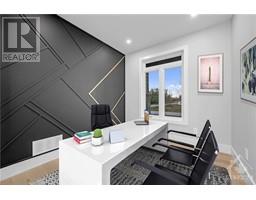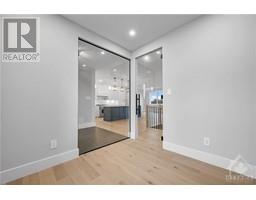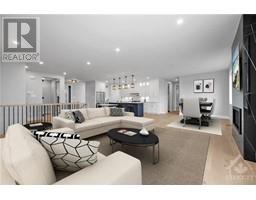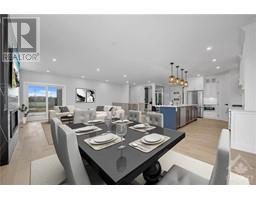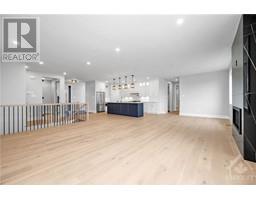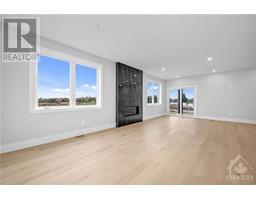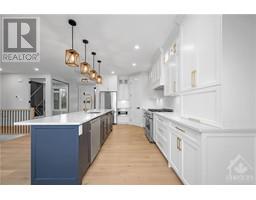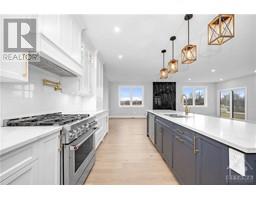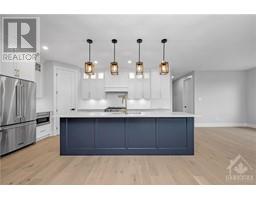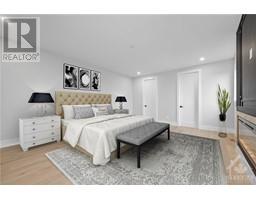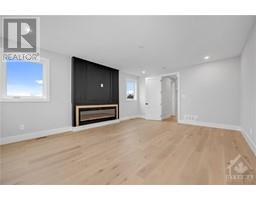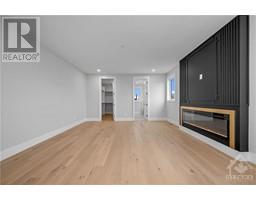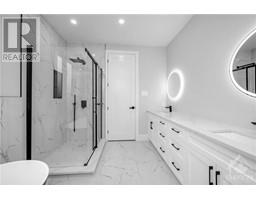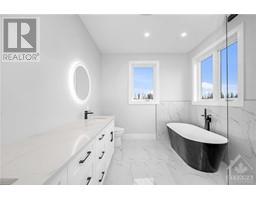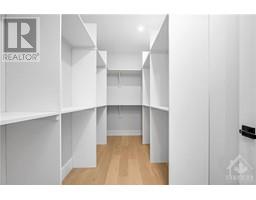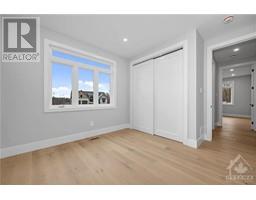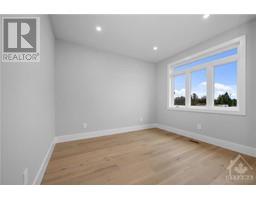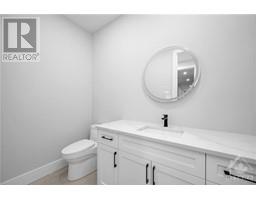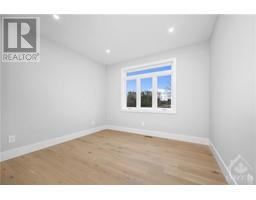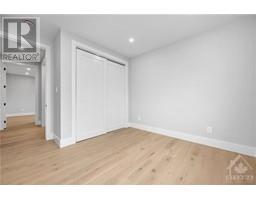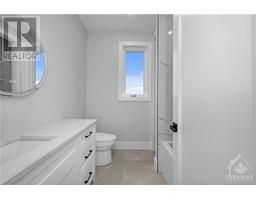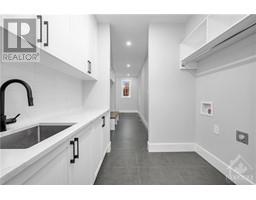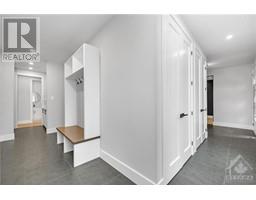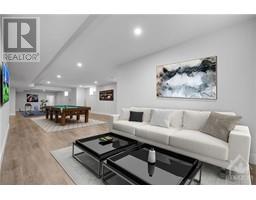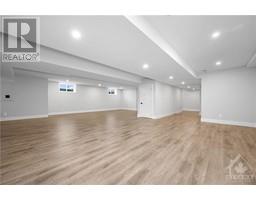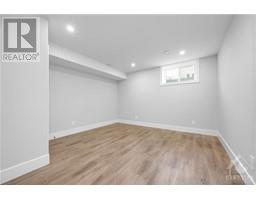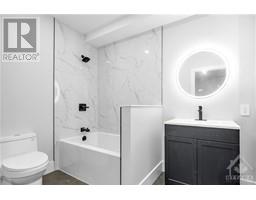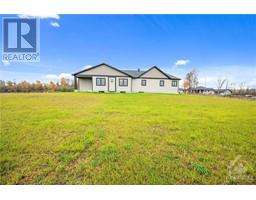400 Ginger Crescent Metcalfe, Ontario K0A 2P0
$1,199,900
A MUST SEE Zanmar custom-built bungalow nestled in Premwood Estates, Metcalfe's newest & most coveted neighbourhood! This architectural masterpiece boasts an open-concept layout, w/ a grand foyer leading to a lavish family & dining area that seamlessly transitions into the heart of the home: a kitchen adorned w/ a generously sized quartz island, high-end appliances, & adjoining pantry. The functional wrap-around mudroom & laundry provide both convenience & style, featuring inside access to the expansive 3-car garage. Main level is a haven of comfort, housing 3 oversized bedrooms, each designed for optimal relaxation. The primary bed is a sanctuary in itself, showcasing a stunning fireplace wall & spa-like 5-piece ensuite, promising tranquility & luxury. Finished basement w/ recroom offers additional versatile space for all your recreational pursuits. Complete w/ a 4-piece bath & 4th bed, it offers limitless possibilities for customization & personalization. (id:50133)
Property Details
| MLS® Number | 1369750 |
| Property Type | Single Family |
| Neigbourhood | Premwood Estates |
| Amenities Near By | Airport, Golf Nearby, Recreation Nearby |
| Community Features | Family Oriented |
| Features | Corner Site, Recreational, Automatic Garage Door Opener |
| Parking Space Total | 8 |
Building
| Bathroom Total | 4 |
| Bedrooms Above Ground | 3 |
| Bedrooms Below Ground | 1 |
| Bedrooms Total | 4 |
| Appliances | Refrigerator, Dishwasher, Hood Fan, Microwave, Stove |
| Architectural Style | Bungalow |
| Basement Development | Finished |
| Basement Type | Full (finished) |
| Constructed Date | 2023 |
| Construction Style Attachment | Detached |
| Cooling Type | Central Air Conditioning |
| Exterior Finish | Stone, Siding |
| Fireplace Present | Yes |
| Fireplace Total | 2 |
| Flooring Type | Hardwood, Laminate, Ceramic |
| Foundation Type | Poured Concrete |
| Half Bath Total | 1 |
| Heating Fuel | Natural Gas |
| Heating Type | Forced Air |
| Stories Total | 1 |
| Type | House |
| Utility Water | Drilled Well |
Parking
| Attached Garage |
Land
| Acreage | No |
| Land Amenities | Airport, Golf Nearby, Recreation Nearby |
| Sewer | Septic System |
| Size Depth | 193 Ft ,11 In |
| Size Frontage | 123 Ft ,8 In |
| Size Irregular | 0.75 |
| Size Total | 0.75 Ac |
| Size Total Text | 0.75 Ac |
| Zoning Description | Residential |
Rooms
| Level | Type | Length | Width | Dimensions |
|---|---|---|---|---|
| Lower Level | Bedroom | 13'4" x 13'9" | ||
| Lower Level | Family Room | 62'10" x 18'4" | ||
| Lower Level | 3pc Bathroom | 9'2" x 5'9" | ||
| Lower Level | Utility Room | Measurements not available | ||
| Main Level | Porch | 16'8" x 5'6" | ||
| Main Level | Foyer | 7'11" x 9'4" | ||
| Main Level | Office | 8'9" x 9'0" | ||
| Main Level | Other | 15'8" x 17'11" | ||
| Main Level | Laundry Room | 7'8" x 5'10" | ||
| Main Level | 2pc Bathroom | 7'8" x 4'6" | ||
| Main Level | Primary Bedroom | 19'0" x 14'5" | ||
| Main Level | 5pc Ensuite Bath | 11'1" x 8'7" | ||
| Main Level | Other | 11'1" x 5'6" | ||
| Main Level | Living Room | 17'4" x 25'10" | ||
| Main Level | Dining Room | 9'5" x 10'8" | ||
| Main Level | Kitchen | 9'5" x 17'6" | ||
| Main Level | 4pc Bathroom | 7'3" x 7'7" | ||
| Main Level | Bedroom | 11'0" x 12'10" | ||
| Main Level | Bedroom | 11'0" x 12'2" | ||
| Main Level | Porch | 11'4" x 7'5" |
https://www.realtor.ca/real-estate/26298338/400-ginger-crescent-metcalfe-premwood-estates
Contact Us
Contact us for more information

Geoff Walker
Salesperson
www.walkerottawa.com
www.facebook.com/walkerottawa/
twitter.com/walkerottawa?lang=en
222 Somerset Street W, Unit A
Ottawa, Ontario K2P 0A7
(613) 422-2055
(613) 721-5556
www.walkerottawa.com

Carl Brunet
Salesperson
www.walkerottawa.com
www.facebook.com/walkerottawa/
twitter.com/walkerottawa?lang=en
222 Somerset Street W, Unit A
Ottawa, Ontario K2P 0A7
(613) 422-2055
(613) 721-5556
www.walkerottawa.com

