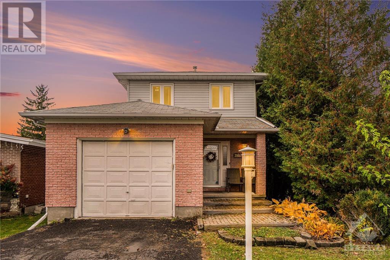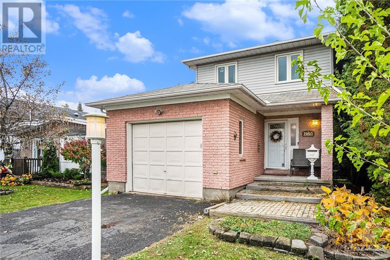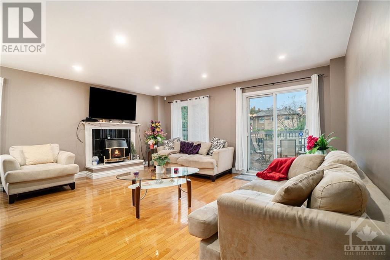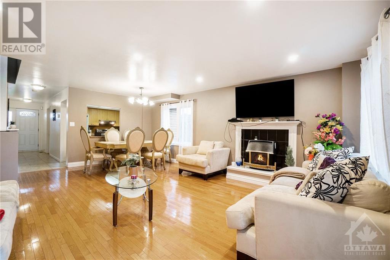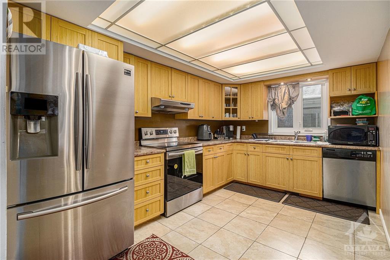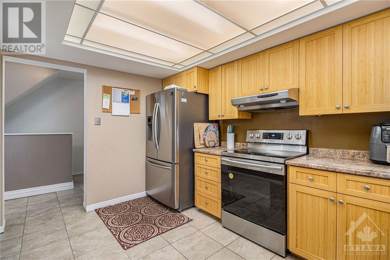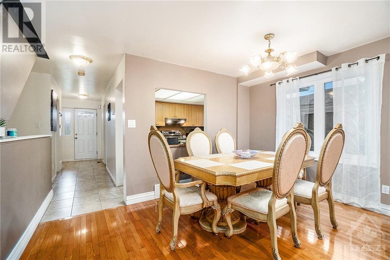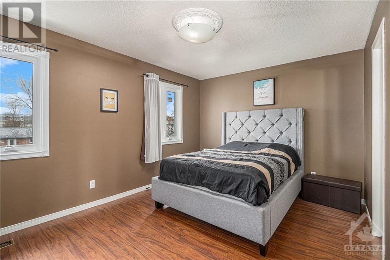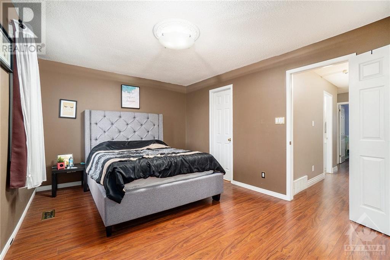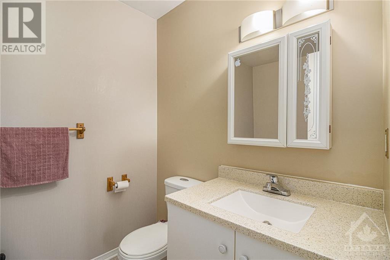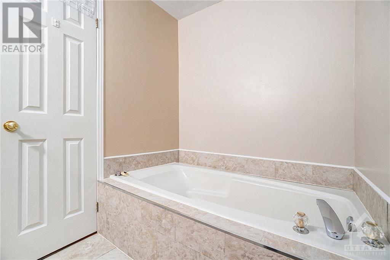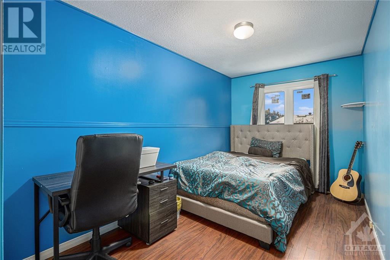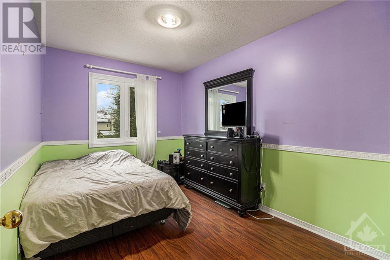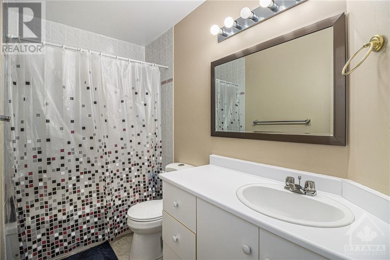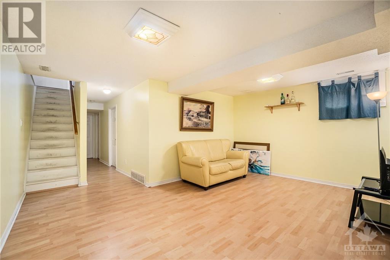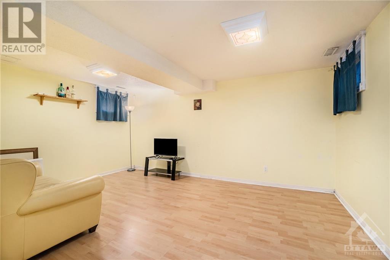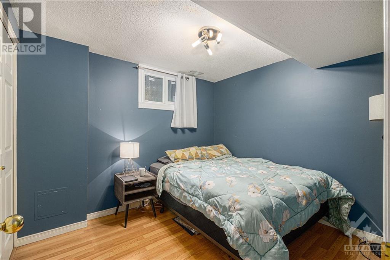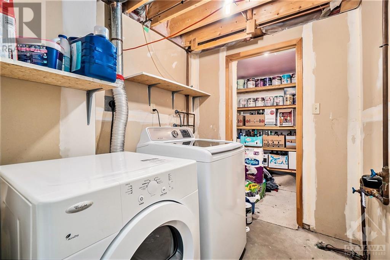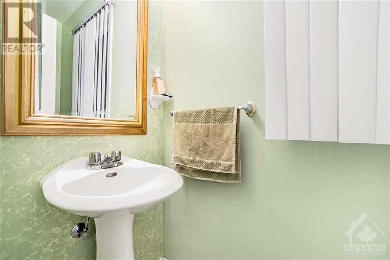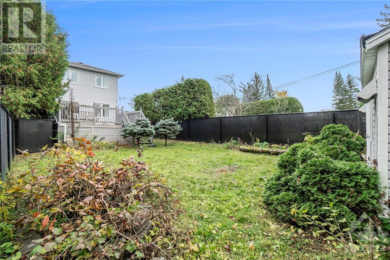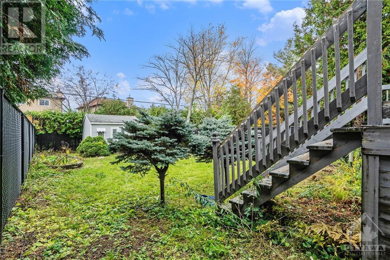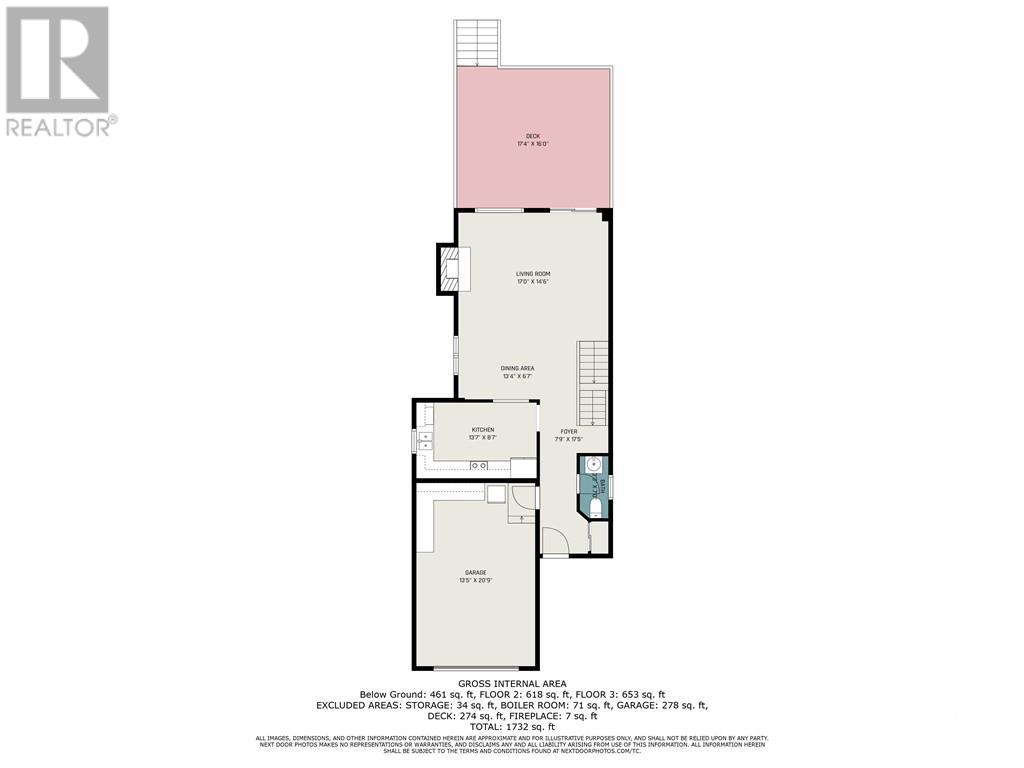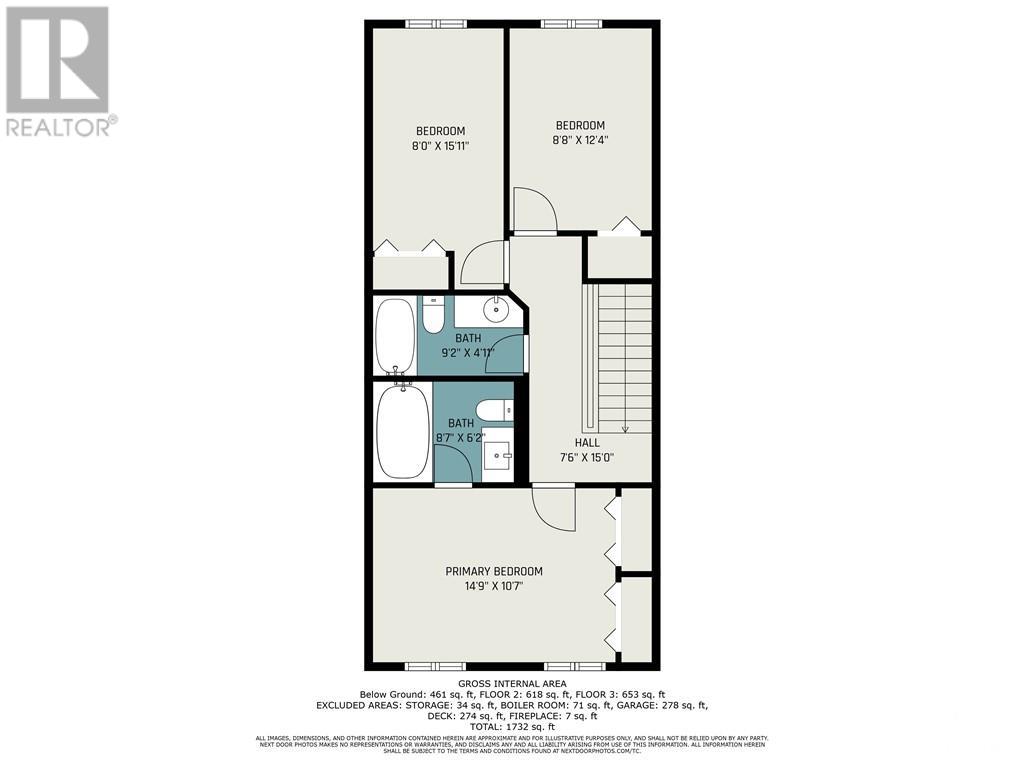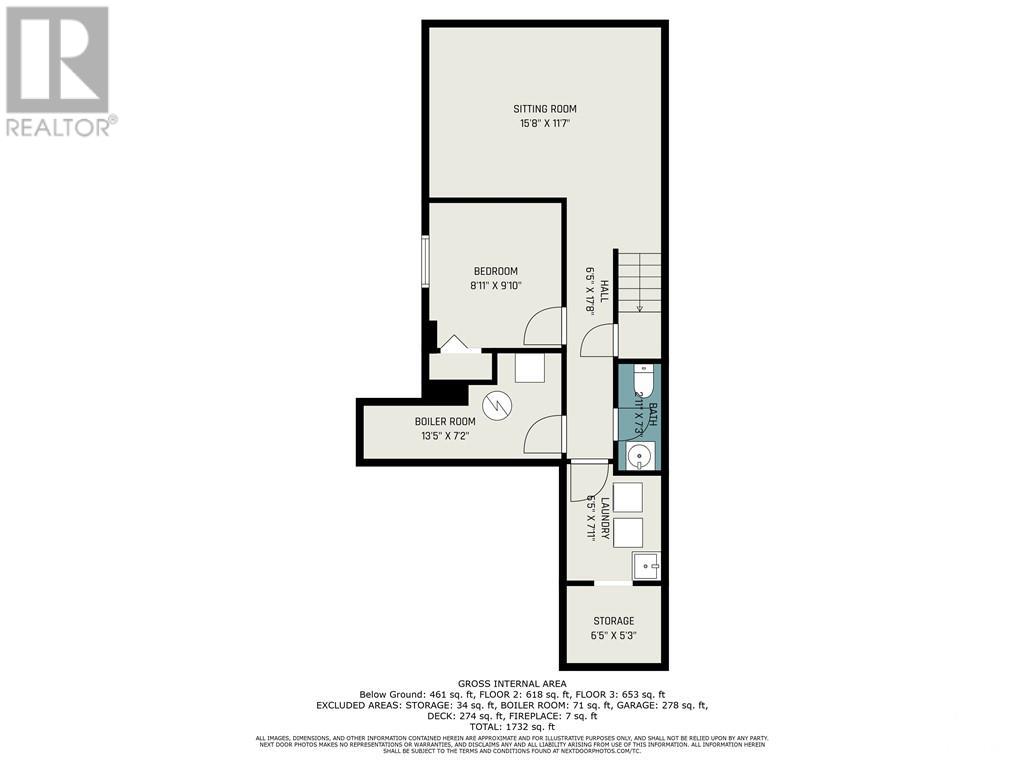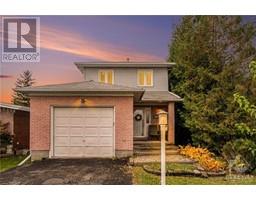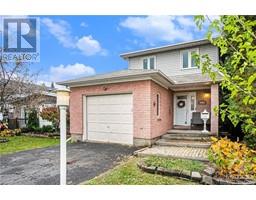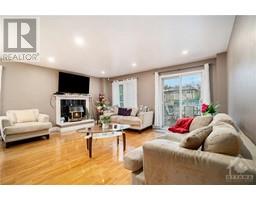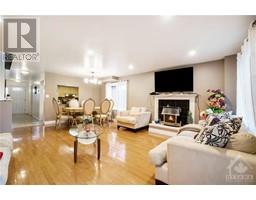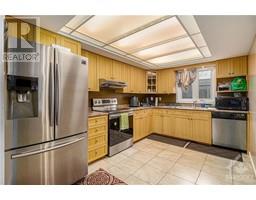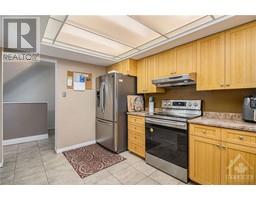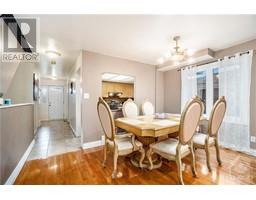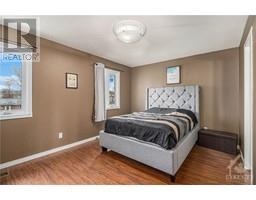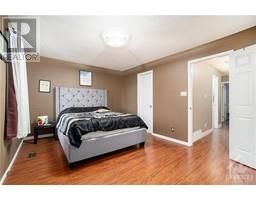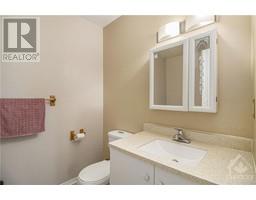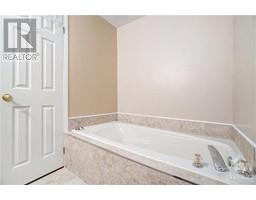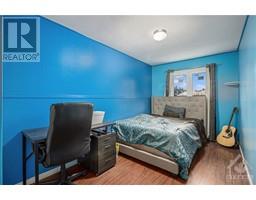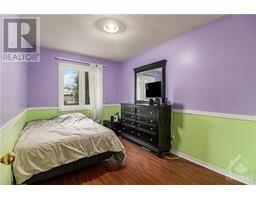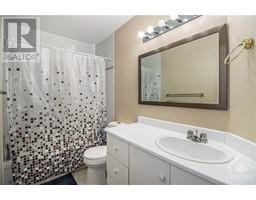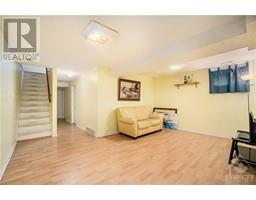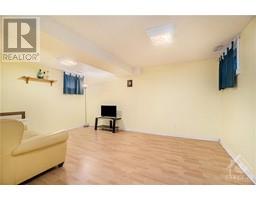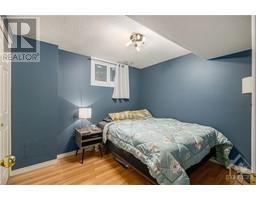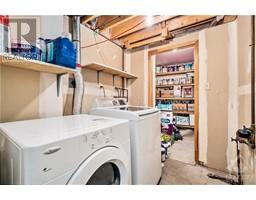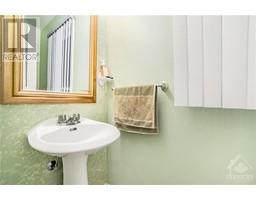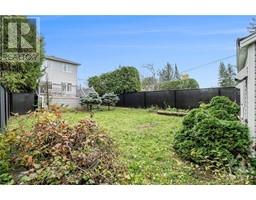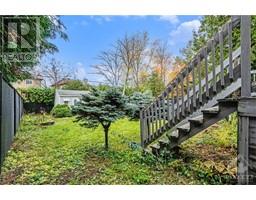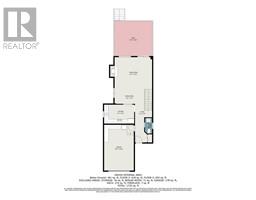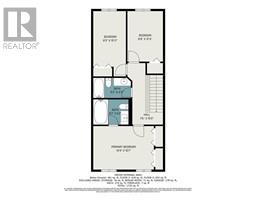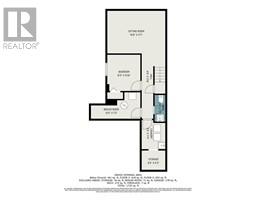1980 Boyer Road Ottawa, Ontario K1C 1R4
$599,900
Welcome to 1980 Boyer Road, where your dream home awaits! This spacious and inviting 3+1-bedroom, 4-bathroom house is perfect for the whole family. The large kitchen is a chef's delight, providing ample space to whip up culinary masterpieces. Step outside onto the deck and enjoy the serene views of the deep lot, perfect for relaxing or entertaining guests. With parking for up to 5 cars, convenience is at your fingertips. Ideally located close to restaurants, schools, parks, and highway access, this property offers the best of both worlds - tranquility and accessibility. Don't miss out on this incredible opportunity - schedule your showing today! Windows, Stove (2018), Furnace and HWT, Fridge (2019). (id:50133)
Property Details
| MLS® Number | 1365205 |
| Property Type | Single Family |
| Neigbourhood | Chateauneuf |
| Amenities Near By | Public Transit, Recreation Nearby, Shopping |
| Community Features | Family Oriented |
| Features | Automatic Garage Door Opener |
| Parking Space Total | 5 |
| Structure | Deck |
Building
| Bathroom Total | 4 |
| Bedrooms Above Ground | 3 |
| Bedrooms Below Ground | 1 |
| Bedrooms Total | 4 |
| Appliances | Refrigerator, Dishwasher, Dryer, Hood Fan, Stove, Washer, Alarm System |
| Basement Development | Finished |
| Basement Type | Full (finished) |
| Constructed Date | 1992 |
| Construction Style Attachment | Detached |
| Cooling Type | Central Air Conditioning |
| Exterior Finish | Brick, Siding |
| Fixture | Drapes/window Coverings |
| Flooring Type | Hardwood, Laminate, Tile |
| Foundation Type | Poured Concrete |
| Half Bath Total | 2 |
| Heating Fuel | Natural Gas |
| Heating Type | Forced Air |
| Stories Total | 2 |
| Type | House |
| Utility Water | Municipal Water |
Parking
| Attached Garage |
Land
| Access Type | Highway Access |
| Acreage | No |
| Fence Type | Fenced Yard |
| Land Amenities | Public Transit, Recreation Nearby, Shopping |
| Landscape Features | Landscaped |
| Sewer | Municipal Sewage System |
| Size Depth | 150 Ft ,9 In |
| Size Frontage | 32 Ft ,9 In |
| Size Irregular | 32.77 Ft X 150.78 Ft |
| Size Total Text | 32.77 Ft X 150.78 Ft |
| Zoning Description | Residential |
Rooms
| Level | Type | Length | Width | Dimensions |
|---|---|---|---|---|
| Second Level | Primary Bedroom | 14'9" x 10'7" | ||
| Second Level | 3pc Ensuite Bath | 8'7" x 6'2" | ||
| Second Level | Bedroom | 8'8" x 12'4" | ||
| Second Level | Bedroom | 8'0" x 15'11" | ||
| Second Level | 4pc Bathroom | 9'2" x 4'11" | ||
| Basement | Bedroom | 8'11" x 9'10" | ||
| Basement | Partial Bathroom | Measurements not available | ||
| Main Level | Foyer | 7'9" x 17'5" | ||
| Main Level | Kitchen | 13'7" x 8'7" | ||
| Main Level | Porch | Measurements not available | ||
| Main Level | Dining Room | 13'4" x 6'7" | ||
| Main Level | Living Room/fireplace | 17'0" x 14'6" | ||
| Main Level | Partial Bathroom | Measurements not available |
Utilities
| Fully serviced | Available |
https://www.realtor.ca/real-estate/26234141/1980-boyer-road-ottawa-chateauneuf
Contact Us
Contact us for more information
Akshay Kurichh
Salesperson
akshaykurichh.royallepage.ca/
#107-250 Centrum Blvd.
Ottawa, Ontario K1E 3J1
(613) 830-3350
(613) 830-0759

