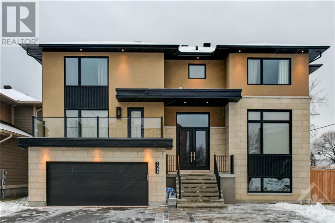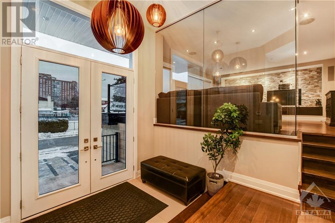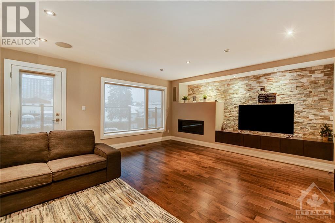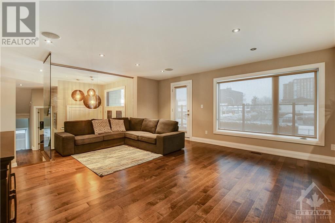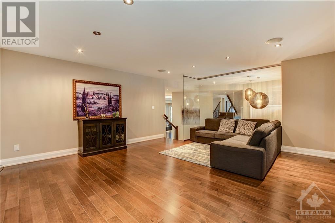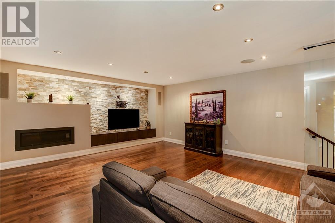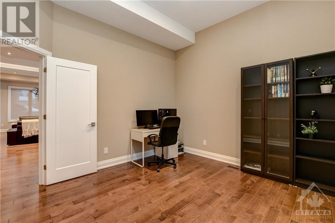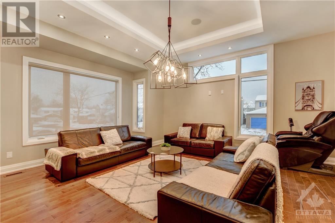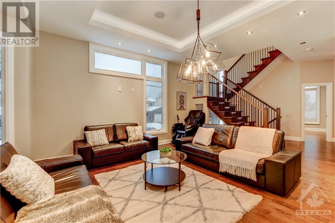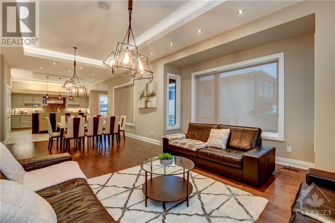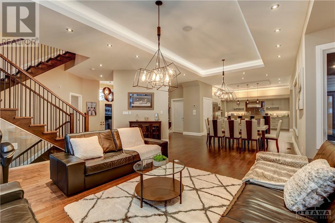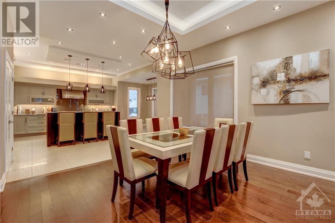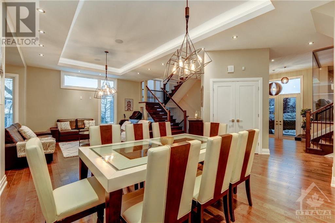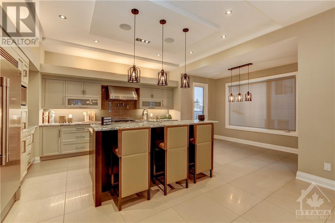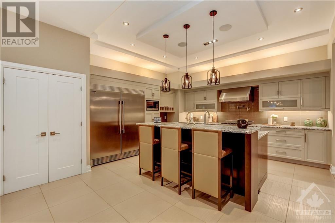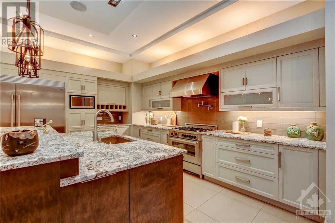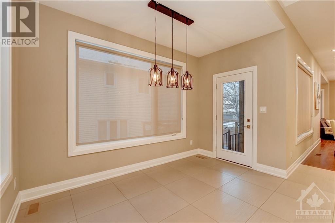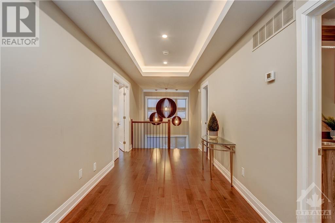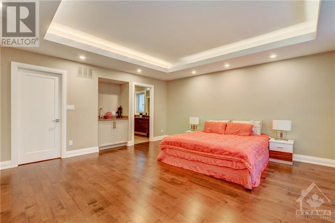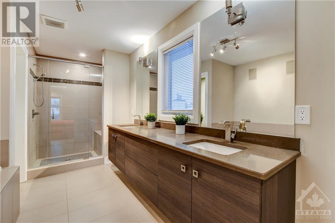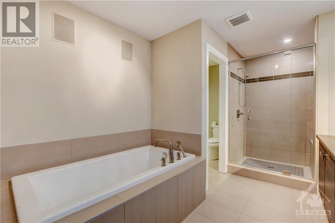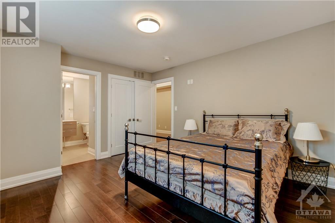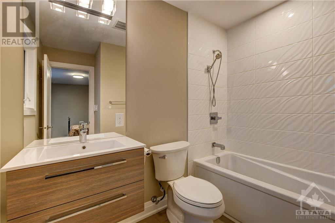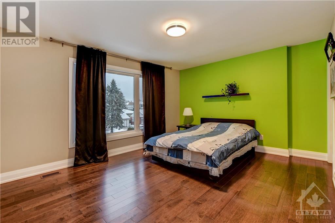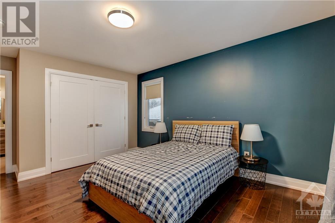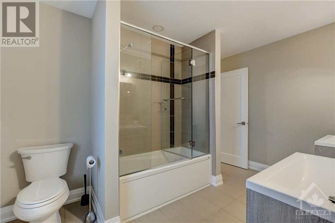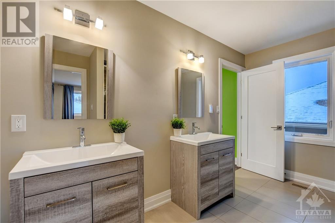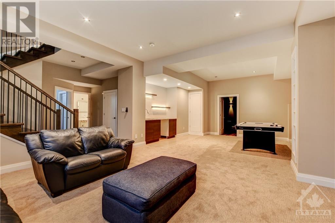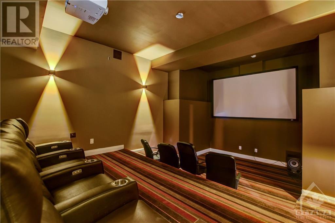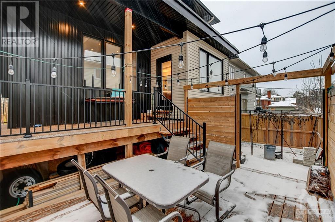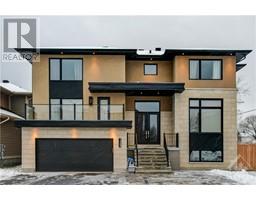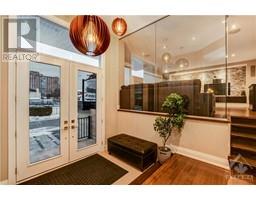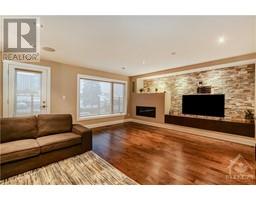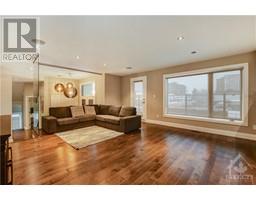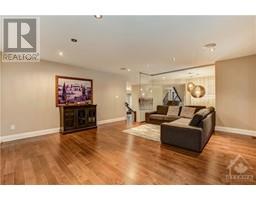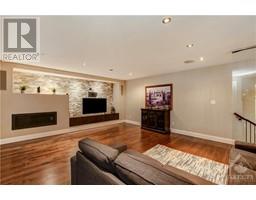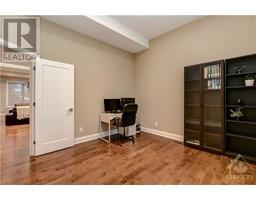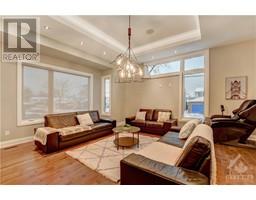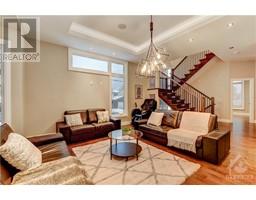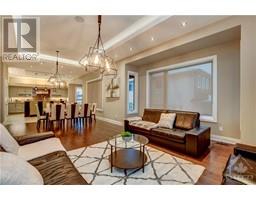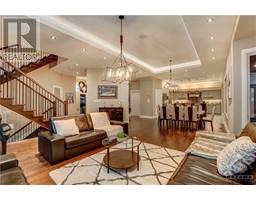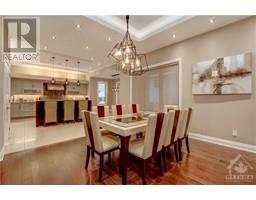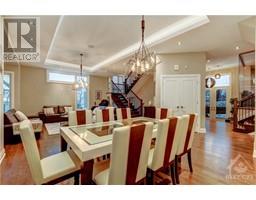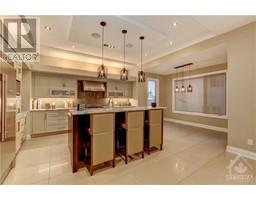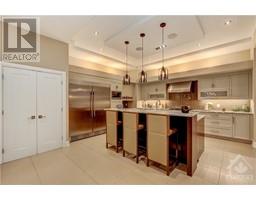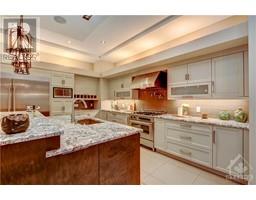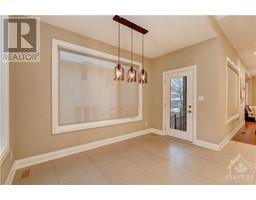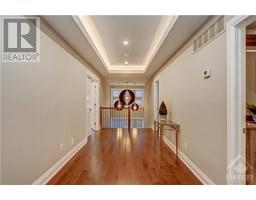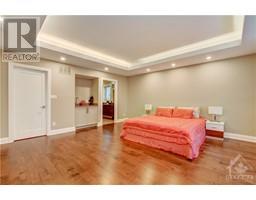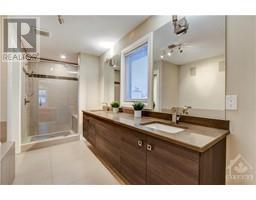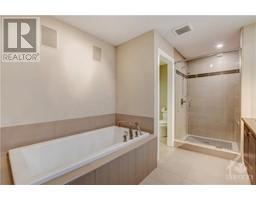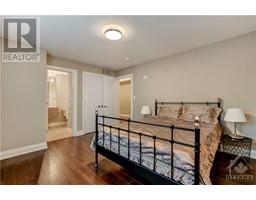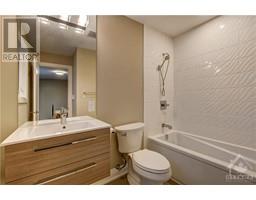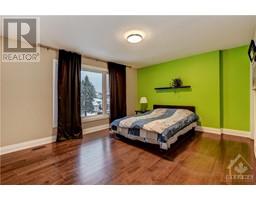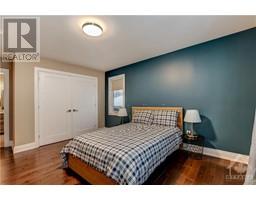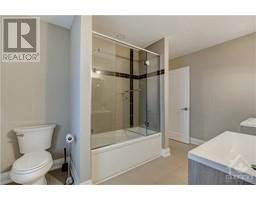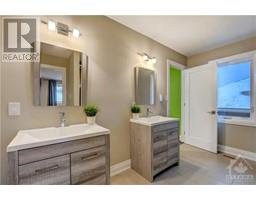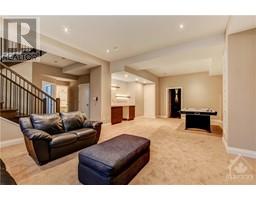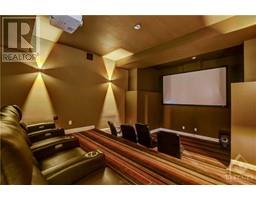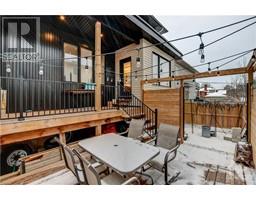1368 Brampton Road Ottawa, Ontario K1T 0H5
$1,399,900
Absolute amazing custom home with 5 Beds & 5 Baths! With over 5000 sqft of living space, this house is offering breathtaking features! The first floor has 12ft ceilings, featuring Chef's Kitchen w/Granite Counters, Dual Dishwashers, 36" Gas Range, Glass Back-splash, Pantry, Custom Hidden TV Cabinet, Eat-In Area + Breakfast Bar! Sophisticated Living/Dining Rm w/intricate design! Sensational Family Rm w/Stone Wall, Gas FP & access to BALCONY! Luxurious Den/Office, Mud rm & 2P Bath. Second floor is offering a Magnificent Primary Bdrm w/Coffee Bar, Walk-In & Luxury 5P ENSUITE! Generous Size 3 Bdrms-two sharing Jack n' Jill 5P ENSUITE & one w/4P ENSUITE! ALL 2nd LVL BATHS w/HEATED FLRS & Laundry Rm! AMAZING Lower lvl w/LARGE Rec Rm w/Gas FP, Wet Bar, Multi lvl Home THEATRE, Bedrm & 4P Bath. Hydronic RADIANT HEAT IN BSMNT! 2 Furnaces & AC's, Custom blinds, 6 zone Russound multi-rm audio system throughout! Private Deck w/Gas BBQ hookup! 24 hours irrevocable on offers. (id:50133)
Property Details
| MLS® Number | 1368275 |
| Property Type | Single Family |
| Neigbourhood | Emerald Woods |
| Amenities Near By | Airport, Public Transit, Shopping |
| Features | Corner Site, Automatic Garage Door Opener |
| Parking Space Total | 6 |
Building
| Bathroom Total | 5 |
| Bedrooms Above Ground | 4 |
| Bedrooms Below Ground | 1 |
| Bedrooms Total | 5 |
| Appliances | Refrigerator, Dishwasher, Dryer, Hood Fan, Microwave, Stove, Washer, Alarm System |
| Basement Development | Finished |
| Basement Type | Full (finished) |
| Constructed Date | 2018 |
| Construction Style Attachment | Detached |
| Cooling Type | Central Air Conditioning |
| Exterior Finish | Brick, Stucco |
| Fireplace Present | Yes |
| Fireplace Total | 2 |
| Flooring Type | Wall-to-wall Carpet, Mixed Flooring, Hardwood, Tile |
| Foundation Type | Poured Concrete |
| Half Bath Total | 1 |
| Heating Fuel | Natural Gas |
| Heating Type | Forced Air |
| Stories Total | 2 |
| Type | House |
| Utility Water | Municipal Water |
Parking
| Attached Garage |
Land
| Acreage | No |
| Land Amenities | Airport, Public Transit, Shopping |
| Sewer | Municipal Sewage System |
| Size Frontage | 56 Ft ,8 In |
| Size Irregular | 56.68 Ft X 0 Ft (irregular Lot) |
| Size Total Text | 56.68 Ft X 0 Ft (irregular Lot) |
| Zoning Description | Res |
Rooms
| Level | Type | Length | Width | Dimensions |
|---|---|---|---|---|
| Second Level | Primary Bedroom | 17'10" x 16'8" | ||
| Second Level | Other | Measurements not available | ||
| Second Level | 5pc Ensuite Bath | 15'2" x 9'2" | ||
| Second Level | 5pc Ensuite Bath | 12'4" x 7'10" | ||
| Second Level | Bedroom | 17'8" x 12'3" | ||
| Second Level | Other | Measurements not available | ||
| Second Level | Bedroom | 16'6" x 12'4" | ||
| Second Level | Bedroom | 14'0" x 12'2" | ||
| Second Level | 4pc Ensuite Bath | 8'5" x 7'5" | ||
| Second Level | Laundry Room | 8'6" x 5'11" | ||
| Lower Level | Recreation Room | 28'8" x 16'11" | ||
| Lower Level | Media | 21'5" x 15'6" | ||
| Lower Level | Bedroom | 12'1" x 11'9" | ||
| Lower Level | 4pc Bathroom | 11'3" x 5'1" | ||
| Lower Level | Utility Room | 9'11" x 8'1" | ||
| Lower Level | Storage | Measurements not available | ||
| Main Level | Living Room | 19'4" x 17'10" | ||
| Main Level | Dining Room | 13'8" x 11'4" | ||
| Main Level | Kitchen | 19'9" x 16'5" | ||
| Main Level | Eating Area | 12'0" x 6'7" | ||
| Main Level | Office | 12'8" x 12'1" | ||
| Main Level | Family Room | 20'9" x 16'7" | ||
| Main Level | 2pc Bathroom | Measurements not available | ||
| Main Level | Foyer | Measurements not available | ||
| Main Level | Mud Room | Measurements not available |
https://www.realtor.ca/real-estate/26253597/1368-brampton-road-ottawa-emerald-woods
Contact Us
Contact us for more information

Kenneth Liu
Salesperson
851 Richmond Road
Ottawa, Ontario K2A 3X2
(613) 564-0021
(613) 564-0026

Steven Liao
Broker
851 Richmond Road
Ottawa, ON K2A 3X2
(613) 564-0021
(613) 564-0026
Terry Xiao
Salesperson
2148 Carling Ave., Units 5 & 6
Ottawa, ON K2A 1H1
(613) 829-1818
(613) 829-3223
www.kwintegrity.ca

