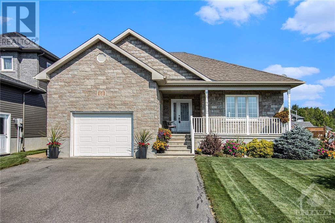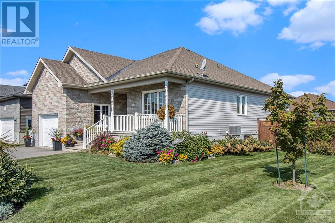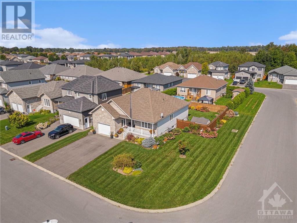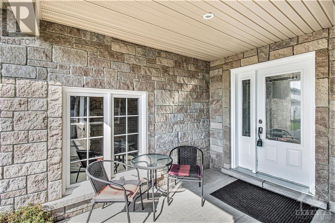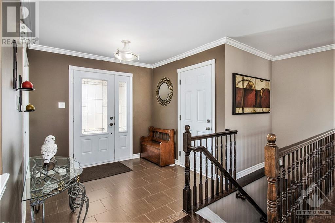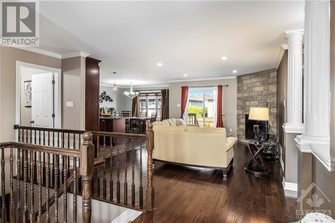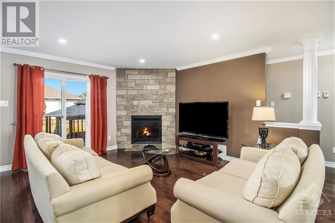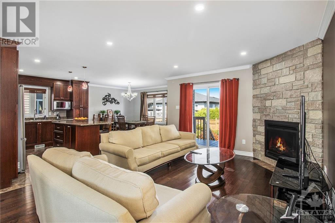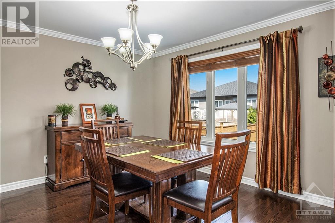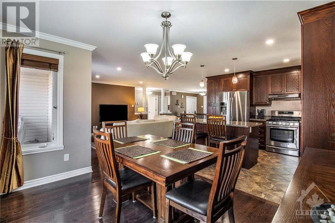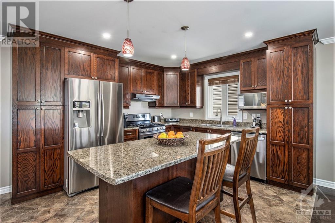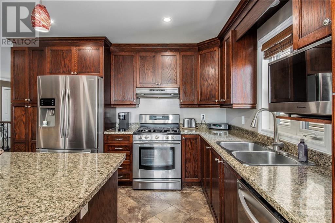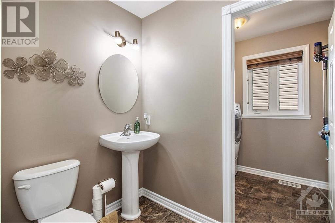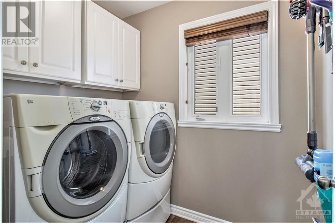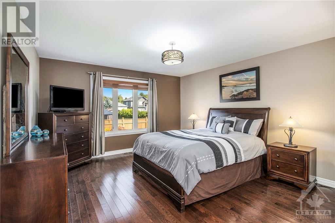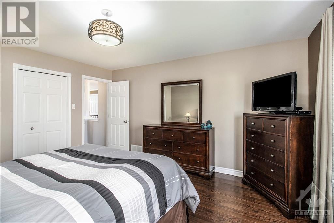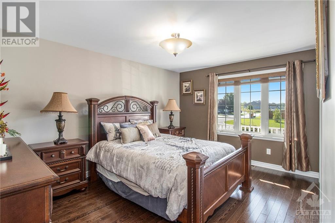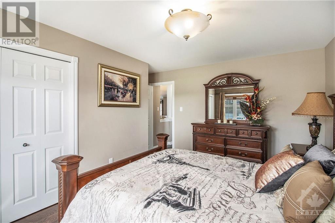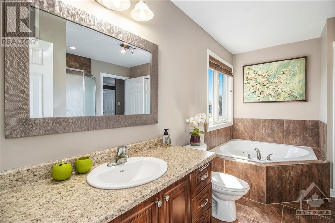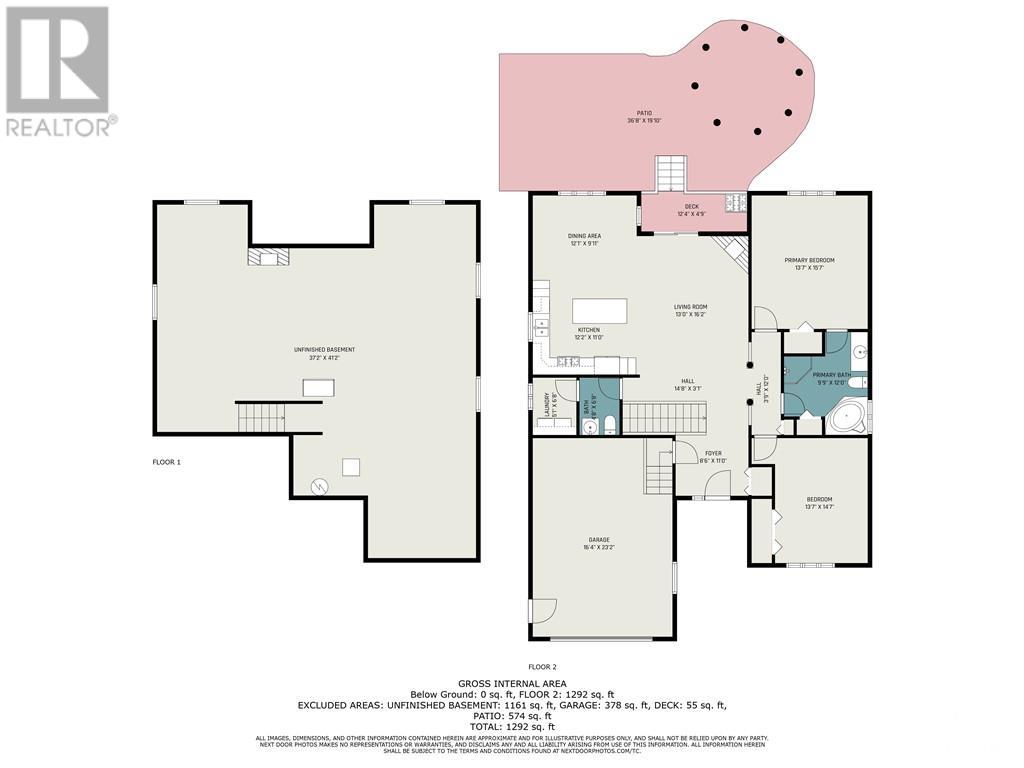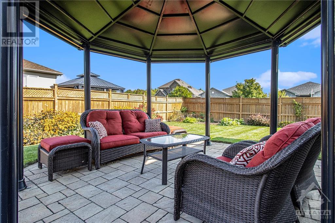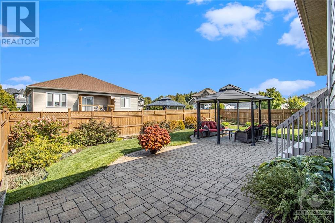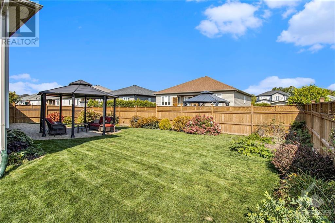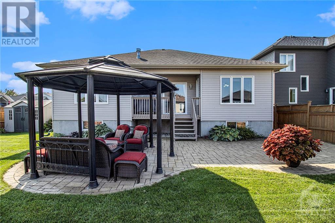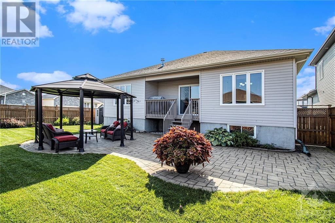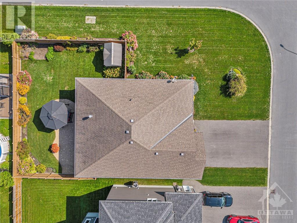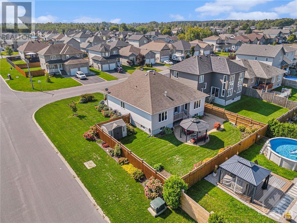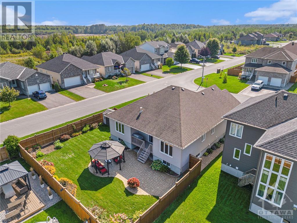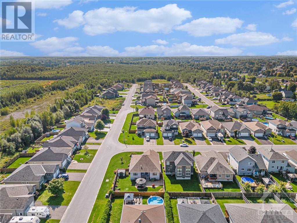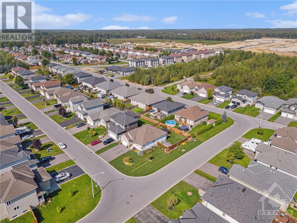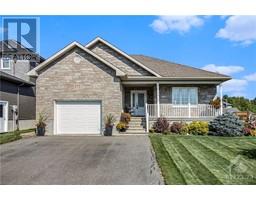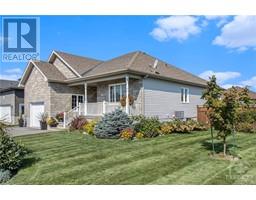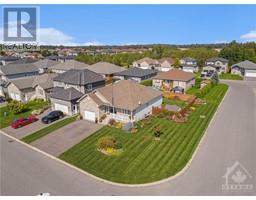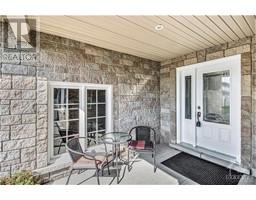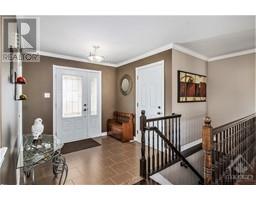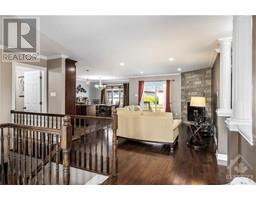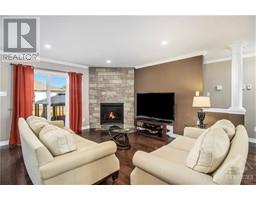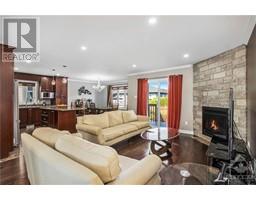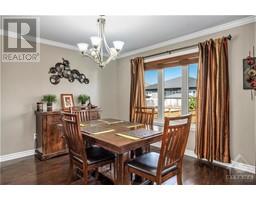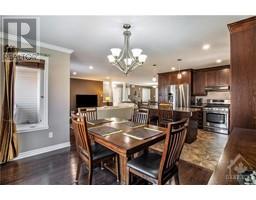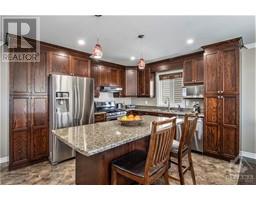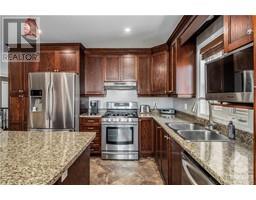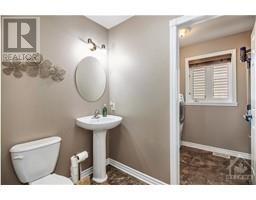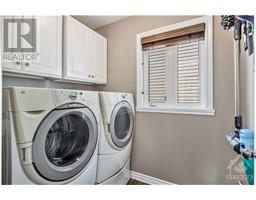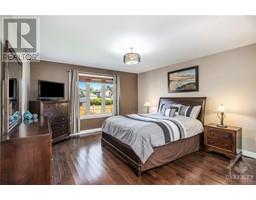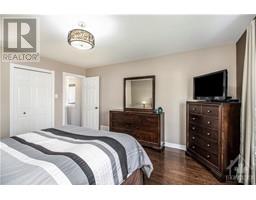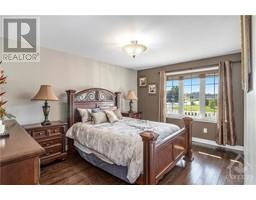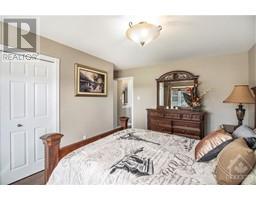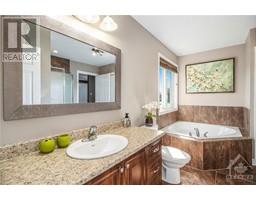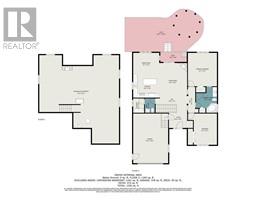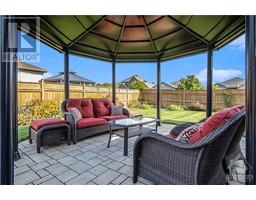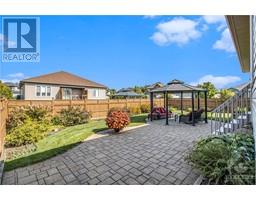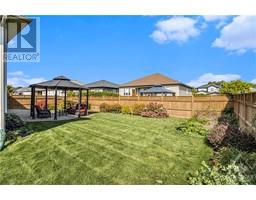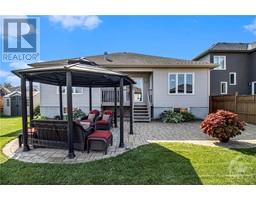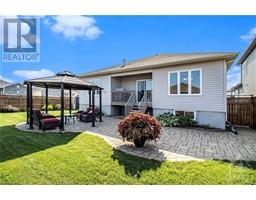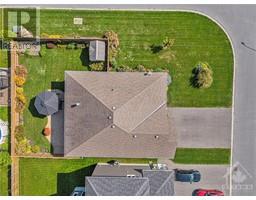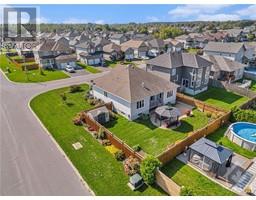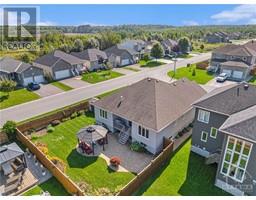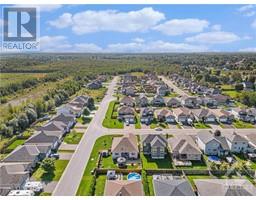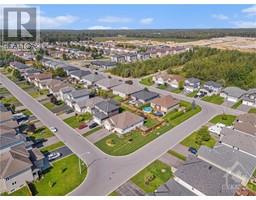68 Chad Street Limoges, Ontario K0A 2M0
$614,900
Discover this stunning corner property in Limoges, meticulously landscaped both front and back, offering an enchanting outdoor retreat. The open concept main level features gleaming hardwood floors throughout. The living room boasts a cozy gas fireplace and patio doors to the yard, offering a seamless transition between indoor and outdoor entertaining. The dining room is bathed in natural light, and the kitchen is a chef's dream with stainless steel appliances, a sit-at island, and ample cabinetry. A partial bath and laundry add convenience to this level. Two generously sized bedrooms and a 4-piece bathroom, serving as a cheater ensuite to the primary, completes this level. The lower level is ready for your personal touch, with large windows and a rough-in available for future expansion. Step into the fully fenced and landscaped backyard, complete with an interlock patio, gazebo, and storage shed. Don't miss this gem! (id:50133)
Property Details
| MLS® Number | 1364942 |
| Property Type | Single Family |
| Neigbourhood | Limoges |
| Amenities Near By | Recreation Nearby, Shopping |
| Community Features | Family Oriented |
| Features | Corner Site, Automatic Garage Door Opener |
| Parking Space Total | 4 |
| Road Type | Paved Road |
| Storage Type | Storage Shed |
Building
| Bathroom Total | 2 |
| Bedrooms Above Ground | 2 |
| Bedrooms Total | 2 |
| Appliances | Refrigerator, Dishwasher, Dryer, Hood Fan, Stove, Washer, Blinds |
| Architectural Style | Bungalow |
| Basement Development | Unfinished |
| Basement Type | Full (unfinished) |
| Constructed Date | 2012 |
| Construction Style Attachment | Detached |
| Cooling Type | Central Air Conditioning |
| Exterior Finish | Stone, Vinyl |
| Fireplace Present | Yes |
| Fireplace Total | 1 |
| Fixture | Drapes/window Coverings |
| Flooring Type | Carpeted, Hardwood, Ceramic |
| Foundation Type | Poured Concrete |
| Half Bath Total | 1 |
| Heating Fuel | Natural Gas |
| Heating Type | Forced Air |
| Stories Total | 1 |
| Type | House |
| Utility Water | Municipal Water |
Parking
| Attached Garage | |
| Inside Entry | |
| Surfaced |
Land
| Acreage | No |
| Fence Type | Fenced Yard |
| Land Amenities | Recreation Nearby, Shopping |
| Landscape Features | Landscaped |
| Sewer | Municipal Sewage System |
| Size Depth | 86 Ft ,1 In |
| Size Frontage | 45 Ft ,3 In |
| Size Irregular | 45.23 Ft X 86.12 Ft (irregular Lot) |
| Size Total Text | 45.23 Ft X 86.12 Ft (irregular Lot) |
| Zoning Description | Rm / Residential |
Rooms
| Level | Type | Length | Width | Dimensions |
|---|---|---|---|---|
| Lower Level | Recreation Room | 41'2" x 37'2" | ||
| Main Level | Foyer | 11'0" x 8'6" | ||
| Main Level | Living Room | 16'2" x 13'0" | ||
| Main Level | Dining Room | 12'1" x 9'11" | ||
| Main Level | Kitchen | 12'2" x 11'0" | ||
| Main Level | Partial Bathroom | 6'8" x 4'8" | ||
| Main Level | Laundry Room | 6'8" x 5'1" | ||
| Main Level | Primary Bedroom | 15'7" x 13'7" | ||
| Main Level | 4pc Bathroom | 12'0" x 9'9" | ||
| Main Level | Bedroom | 14'7" x 13'7" |
https://www.realtor.ca/real-estate/26169381/68-chad-street-limoges-limoges
Contact Us
Contact us for more information

Maggie Tessier
Broker of Record
www.tessierteam.ca
www.facebook.com/thetessierteam
ca.linkedin.com/pub/dir/Maggie/Tessier
twitter.com/maggietessier
785 Notre Dame St, Po Box 1345
Embrun, Ontario K0A 1W0
(613) 443-4300
(613) 443-5743
www.exitottawa.com

Marie-Pierre Fortin
Salesperson
785 Notre Dame St, Po Box 1345
Embrun, Ontario K0A 1W0
(613) 443-4300
(613) 443-5743
www.exitottawa.com

