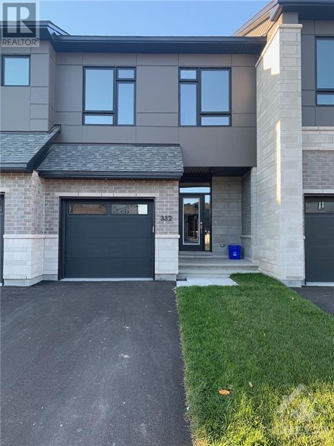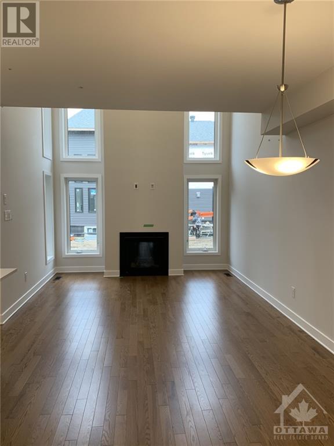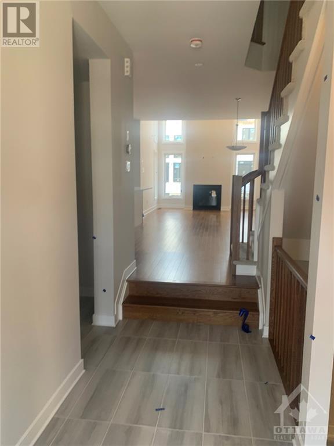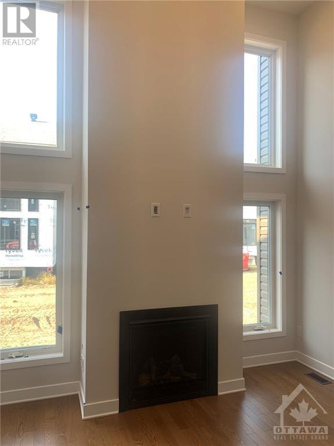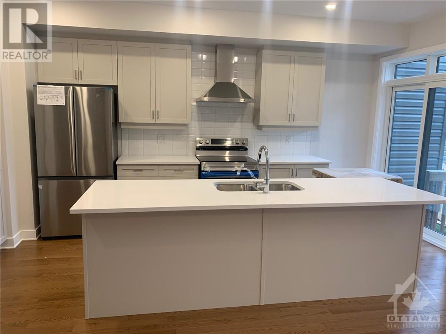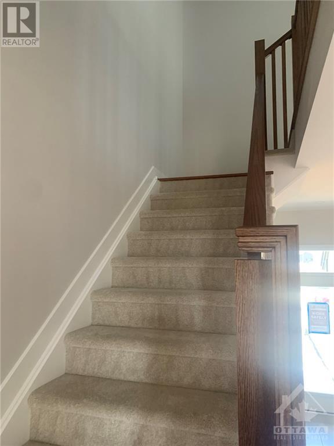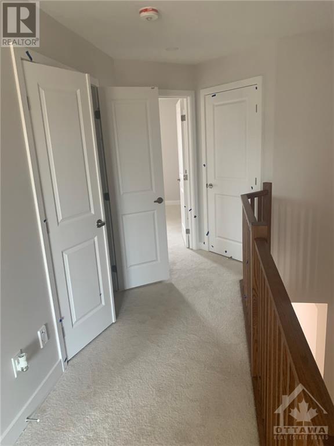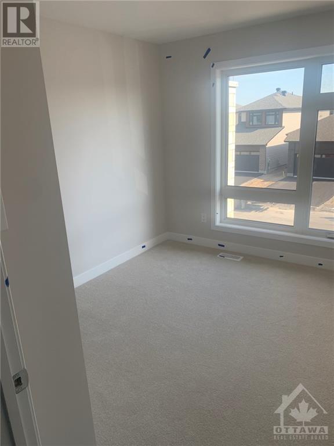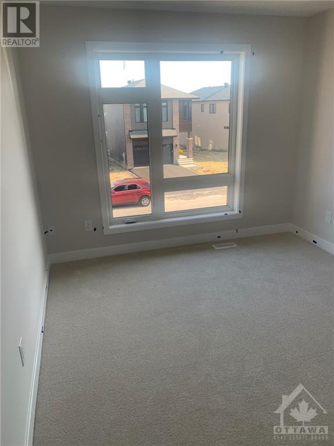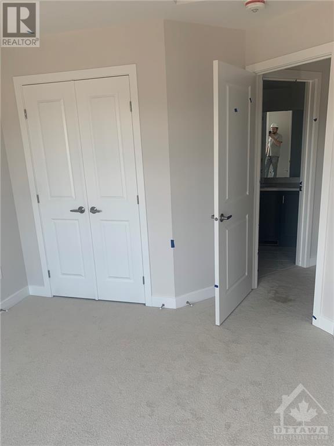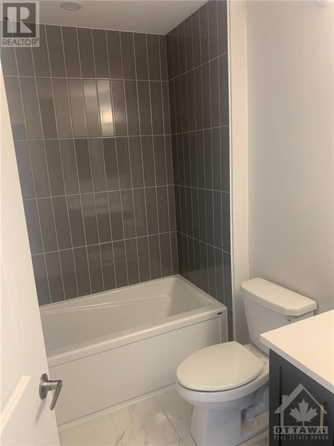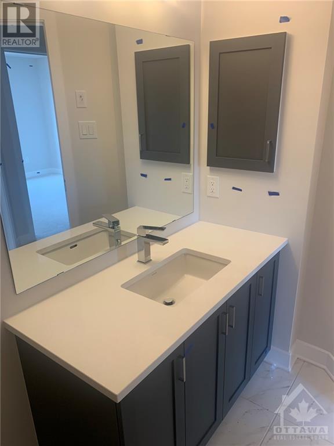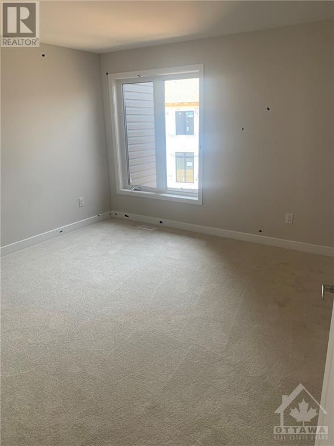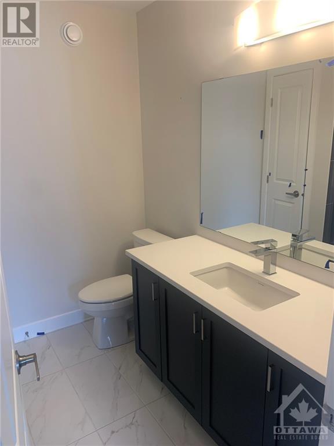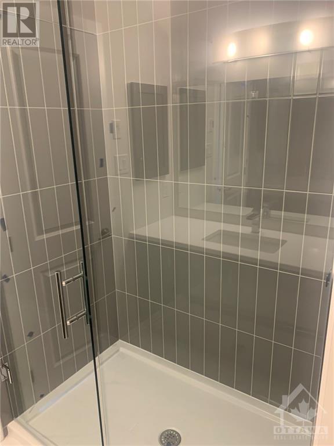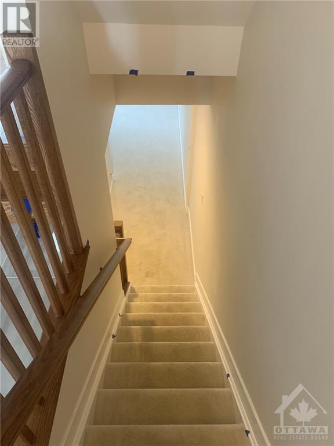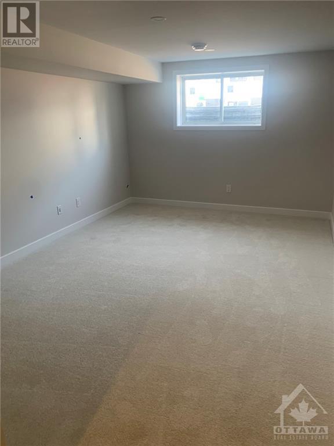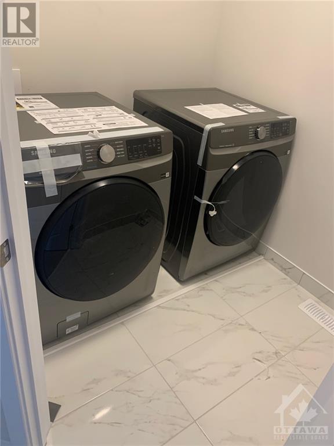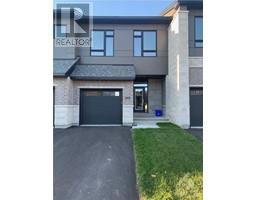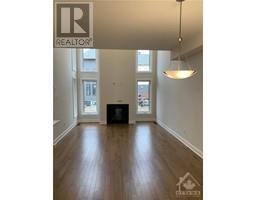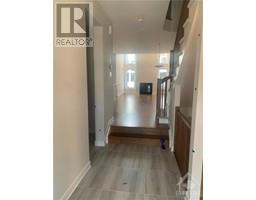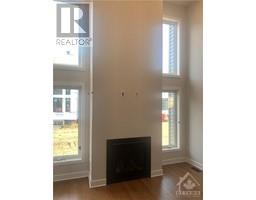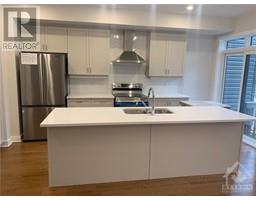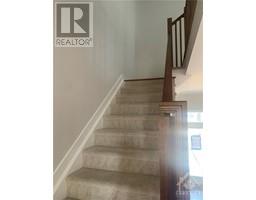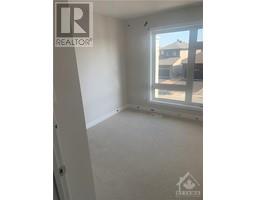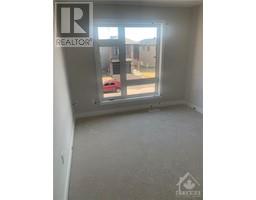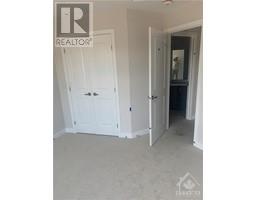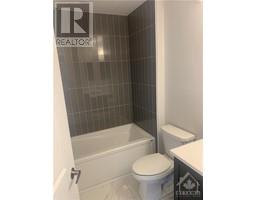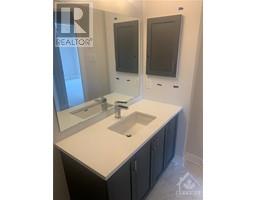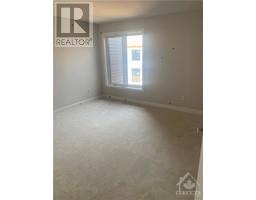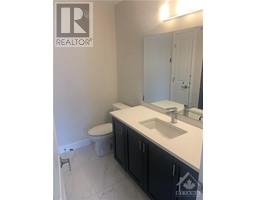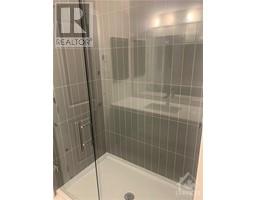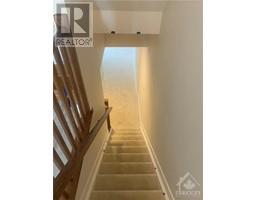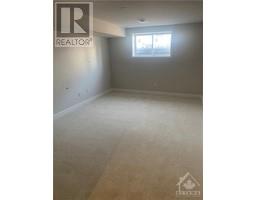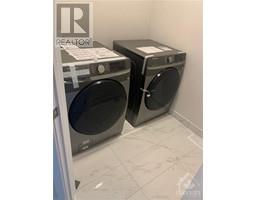332 Whitham Crescent Kemptville, Ontario K0G 1J0
$2,350 Monthly
Upgraded brand new townhouse in Urbandale's "the Creek" development. This beautiful Gallileo model offers 3 beds & 2.5 baths with 1807 sq. ft. of living space. The main floor boasts a large open concept kitchen, dining area, family room with a natural gas fireplace and hardwood floors. Second floor have 3 bedrooms a big master with 3pc ensuite & large walk in closet and 2nd full bathroom. Laundry is conveniently located on 2nd floor. The basement is finished with rec room and utility/storage area. Smart home; comes with video doorbell, programmable WiFi Thermostat, smart switches, WiFi garage door opener, convenient USB outlet in kitchen & master bedroom. Close to all amenities of Kemptville & easy access to the Highway 416. Please submit Offer to Lease, credit report, and proof of income along with Rental Application. (id:50133)
Property Details
| MLS® Number | 1369917 |
| Property Type | Single Family |
| Neigbourhood | Kemptville |
| Amenities Near By | Recreation Nearby, Shopping |
| Communication Type | Cable Internet Access, Internet Access |
| Parking Space Total | 2 |
Building
| Bathroom Total | 3 |
| Bedrooms Above Ground | 3 |
| Bedrooms Total | 3 |
| Amenities | Laundry - In Suite |
| Appliances | Refrigerator, Dishwasher, Dryer, Stove, Washer |
| Basement Development | Finished |
| Basement Type | Full (finished) |
| Constructed Date | 2023 |
| Cooling Type | Central Air Conditioning |
| Exterior Finish | Brick, Siding |
| Flooring Type | Wall-to-wall Carpet, Hardwood, Tile |
| Half Bath Total | 1 |
| Heating Fuel | Natural Gas |
| Heating Type | Forced Air |
| Stories Total | 2 |
| Type | Row / Townhouse |
| Utility Water | Municipal Water |
Parking
| Attached Garage |
Land
| Access Type | Highway Access |
| Acreage | No |
| Land Amenities | Recreation Nearby, Shopping |
| Sewer | Municipal Sewage System |
| Size Irregular | * Ft X * Ft |
| Size Total Text | * Ft X * Ft |
| Zoning Description | Residential |
Rooms
| Level | Type | Length | Width | Dimensions |
|---|---|---|---|---|
| Second Level | Primary Bedroom | 13'1" x 13'0" | ||
| Second Level | Bedroom | 11'4" x 9'8" | ||
| Second Level | Bedroom | 9'6" x 9'2" | ||
| Basement | Recreation Room | 16'1" x 11'5" | ||
| Main Level | Living Room | 12'2" x 9'6" | ||
| Main Level | Dining Room | 10'4" x 13'0" | ||
| Main Level | Kitchen | 8'8" x 16'0" |
https://www.realtor.ca/real-estate/26300220/332-whitham-crescent-kemptville-kemptville
Contact Us
Contact us for more information

Anish Munjal
Salesperson
1400 Clyde Avenue, Suite 215
Ottawa, ON K2G 3J2
(613) 226-3018
(613) 226-4983

