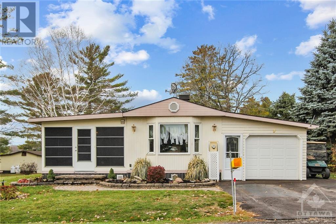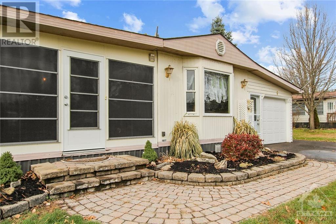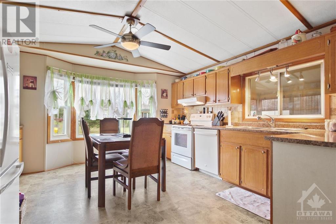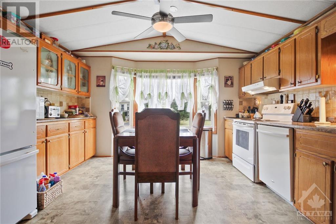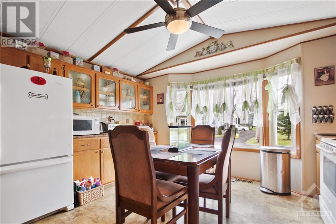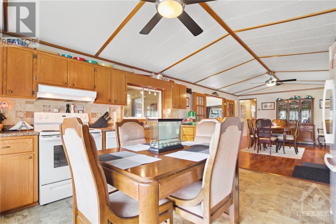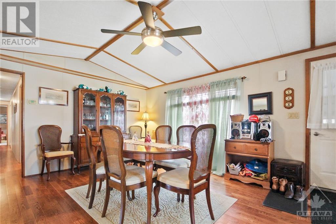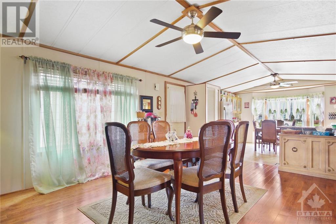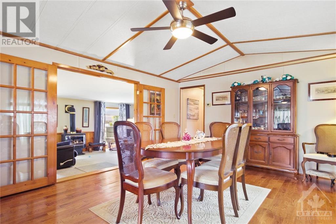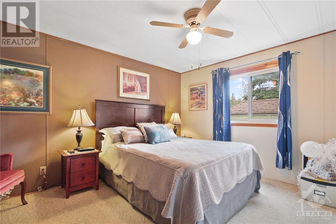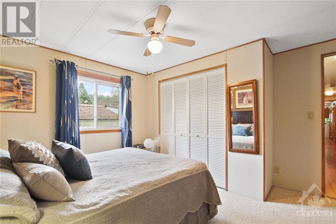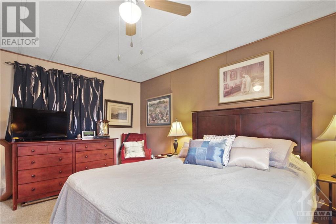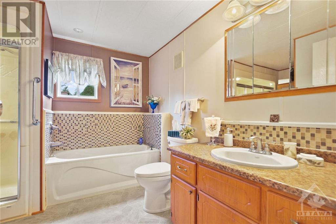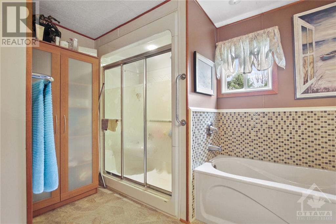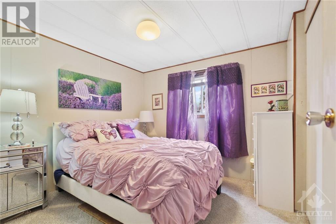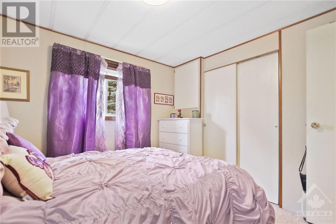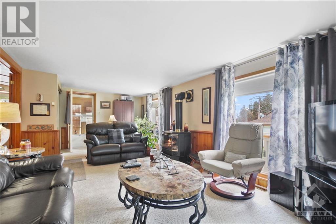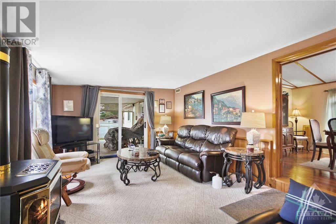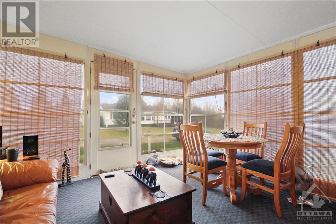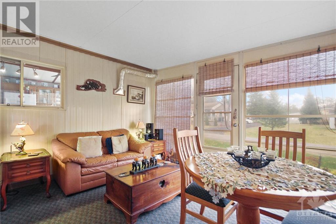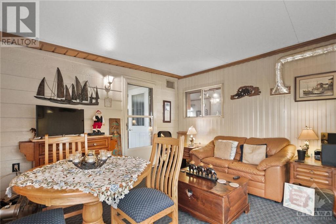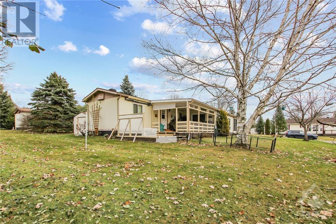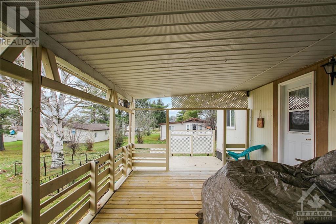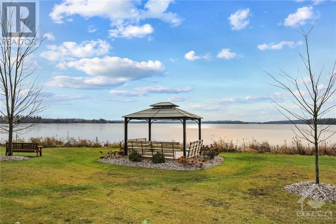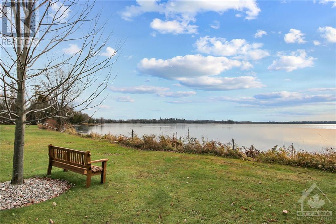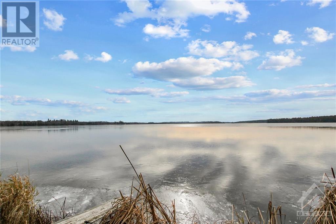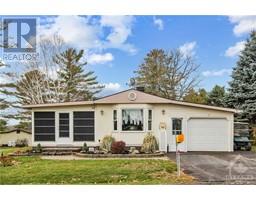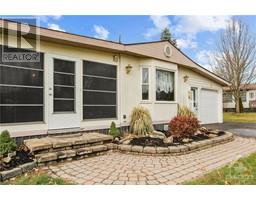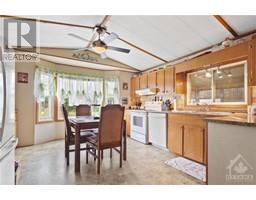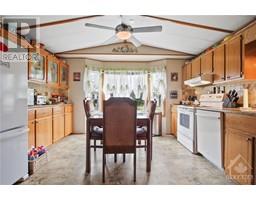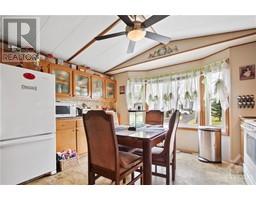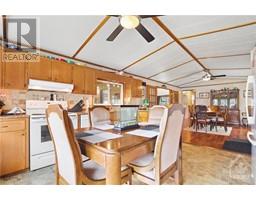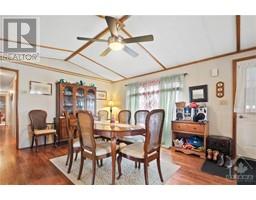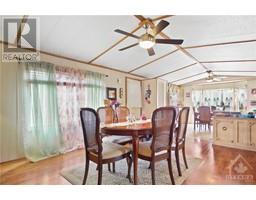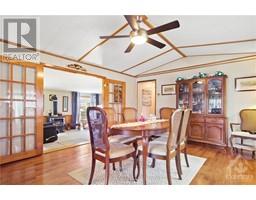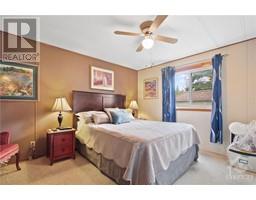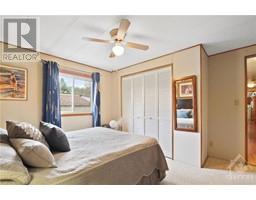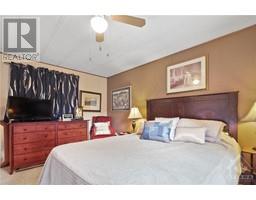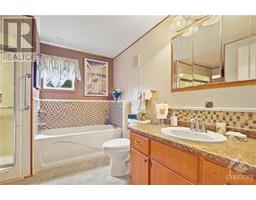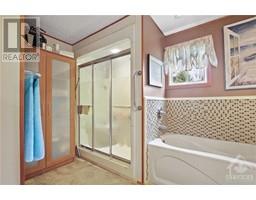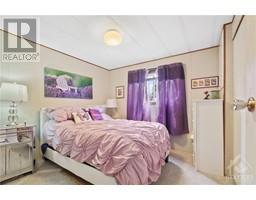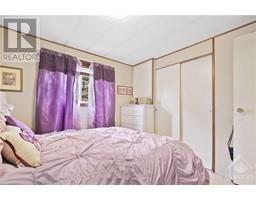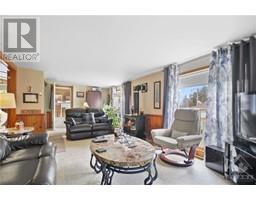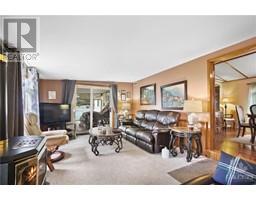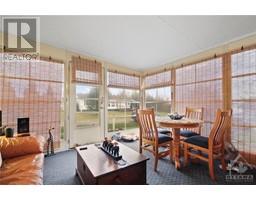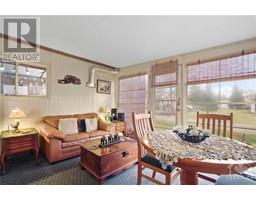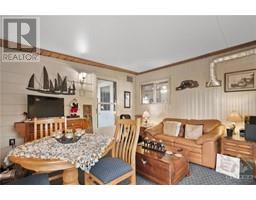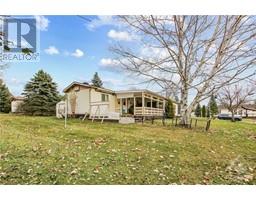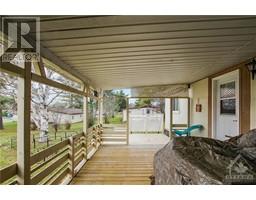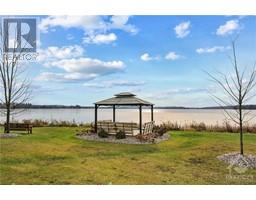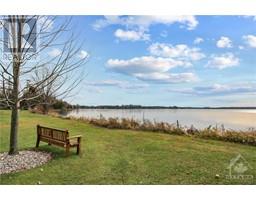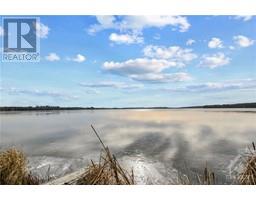9 Hardwood Lane White Lake, Ontario K0A 3L0
$319,900Maintenance, Waste Removal, Water, Parcel of Tied Land
$275 Monthly
Maintenance, Waste Removal, Water, Parcel of Tied Land
$275 MonthlyThis home is truly turn-key! Comes fully furnished (optional) and located in well-kept Glenalee Park on the shore of beautiful White Lake! This open concept mobile home comes w/the option to be fully furnished & offers 2Beds/1Bath w/an attached garage on a beautiful lot. Spacious living room features a cosy fireplace w/patio door access to the multi-level deck, the perfect place to relax after a long day. Beautiful sunroom w/views of the lake. Large eat-in kitchen w/bay window, ample cabinet/counter space overlooking the formal dining area. Bedrooms are a generous size w/good natural light. A full bath with walk-in shower & soaker tub and laundry completes this unit. Perfect opportunity for downsizers or those looking for an affordable place on the lake. Option to have a dock slip available. Golf cart, snow blower and lawn mower included. Monthly fees of $275 include: water, garbage disposal, septic system maintenance and snow removal. 48hrs irrevocable required on all offers. (id:50133)
Property Details
| MLS® Number | 1369397 |
| Property Type | Single Family |
| Neigbourhood | White Lake |
| Amenities Near By | Golf Nearby, Recreation Nearby, Shopping, Water Nearby |
| Community Features | Lake Privileges |
| Features | Park Setting |
| Parking Space Total | 3 |
| Right Type | Water Rights |
| Structure | Porch |
| View Type | Lake View |
Building
| Bathroom Total | 1 |
| Bedrooms Above Ground | 2 |
| Bedrooms Total | 2 |
| Appliances | Refrigerator, Dishwasher, Dryer, Hood Fan, Microwave, Stove, Washer |
| Basement Development | Not Applicable |
| Basement Type | None (not Applicable) |
| Constructed Date | 1991 |
| Construction Style Attachment | Detached |
| Cooling Type | Central Air Conditioning |
| Exterior Finish | Siding |
| Fireplace Present | Yes |
| Fireplace Total | 1 |
| Flooring Type | Wall-to-wall Carpet, Hardwood, Linoleum |
| Foundation Type | None |
| Heating Fuel | Propane |
| Heating Type | Forced Air |
| Type | Mobile Home |
| Utility Water | Co-operative Well, Drilled Well |
Parking
| Attached Garage | |
| Surfaced |
Land
| Access Type | Water Access |
| Acreage | No |
| Land Amenities | Golf Nearby, Recreation Nearby, Shopping, Water Nearby |
| Sewer | Septic System |
| Size Depth | 100 Ft |
| Size Frontage | 70 Ft |
| Size Irregular | 70 Ft X 100 Ft |
| Size Total Text | 70 Ft X 100 Ft |
| Zoning Description | Residential |
Rooms
| Level | Type | Length | Width | Dimensions |
|---|---|---|---|---|
| Main Level | Kitchen | 13'0" x 13'0" | ||
| Main Level | Family Room | 24'0" x 12'0" | ||
| Main Level | Living Room | 18'0" x 13'0" | ||
| Main Level | Solarium | 14'0" x 12'0" | ||
| Main Level | Primary Bedroom | 15'0" x 12'0" | ||
| Main Level | Bedroom | 12'0" x 10'0" | ||
| Main Level | Full Bathroom | 11'0" x 10'0" | ||
| Main Level | Laundry Room | 6'0" x 3'0" |
https://www.realtor.ca/real-estate/26299770/9-hardwood-lane-white-lake-white-lake
Contact Us
Contact us for more information
Ryan Wichers
Salesperson
255 Michael Cowpland Drive Unit 201
Ottawa, Ontario K2M 0M5
(866) 530-7737
(647) 849-3180

Tarek El Attar
Salesperson
343 Preston Street, 11th Floor
Ottawa, Ontario K1S 1N4
(866) 530-7737
(647) 849-3180
www.exprealty.ca

Steve Alexopoulos
Broker
www.facebook.com/MetroCityPropertyGroup/
343 Preston Street, 11th Floor
Ottawa, Ontario K1S 1N4
(866) 530-7737
(647) 849-3180
www.exprealty.ca

