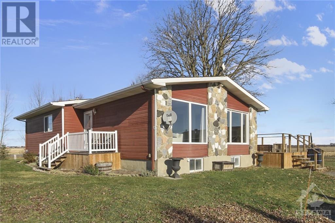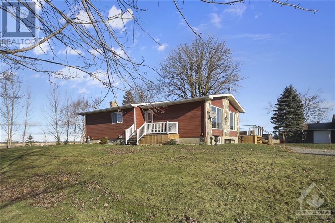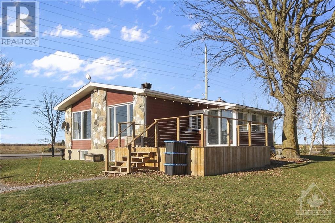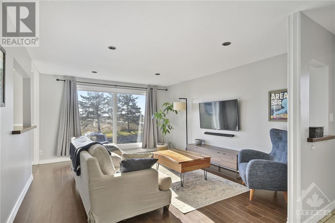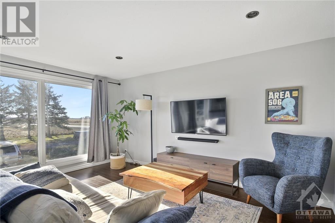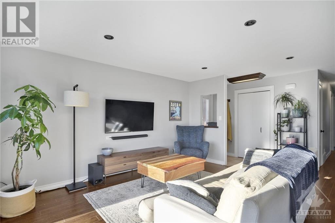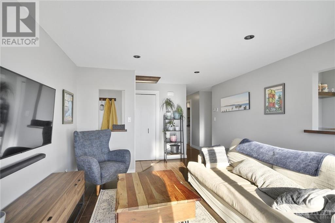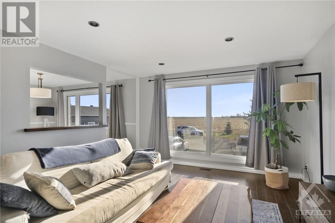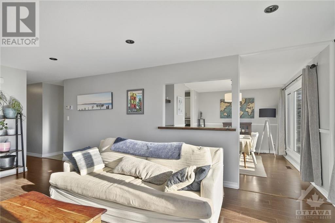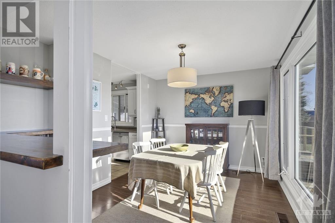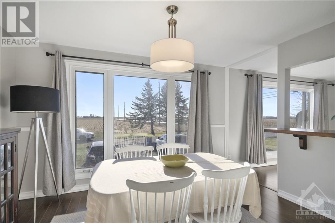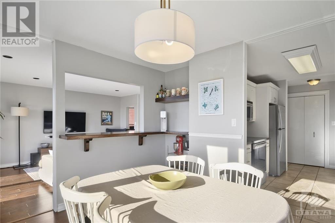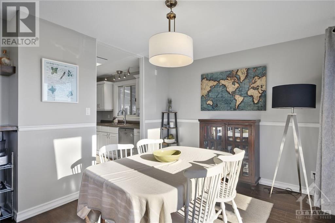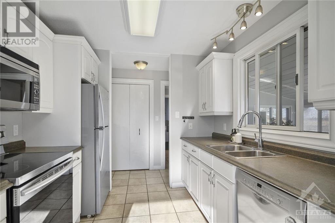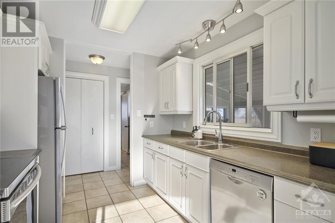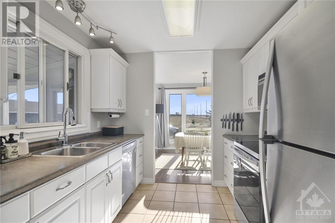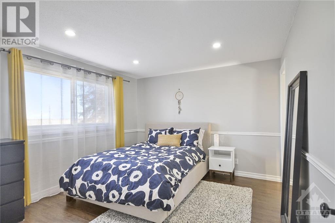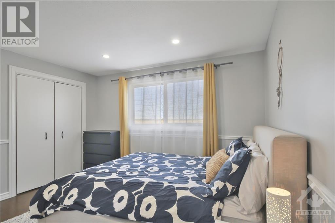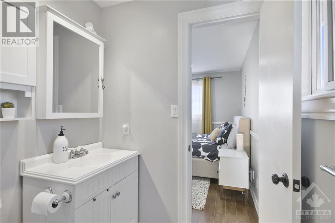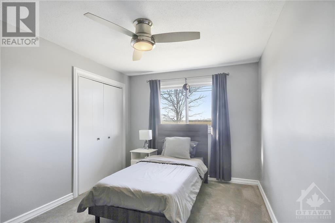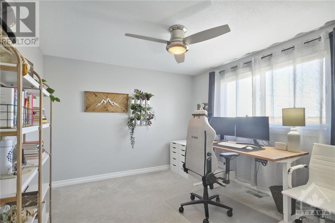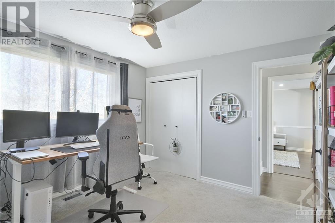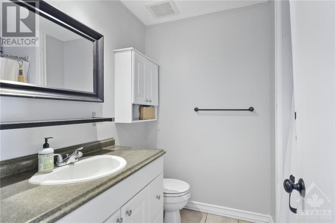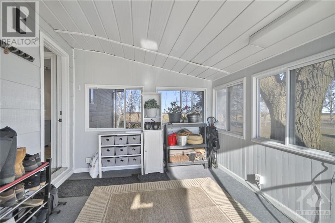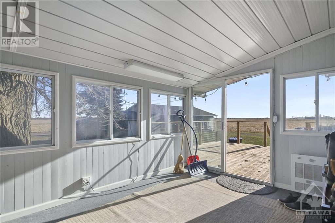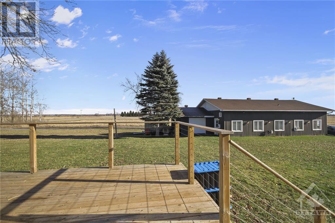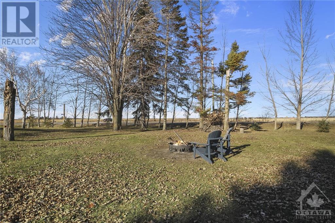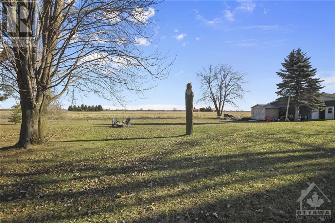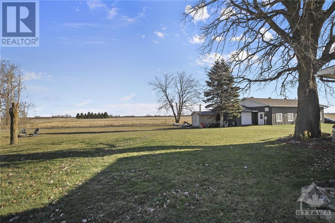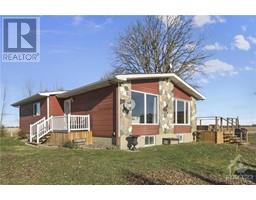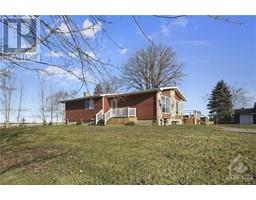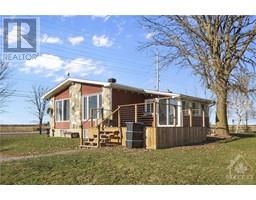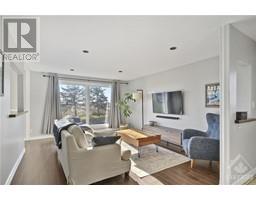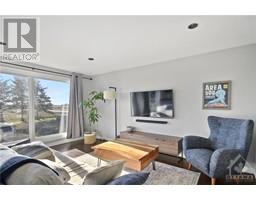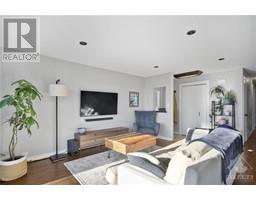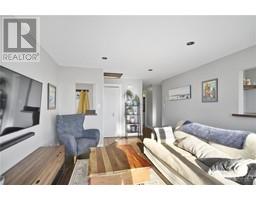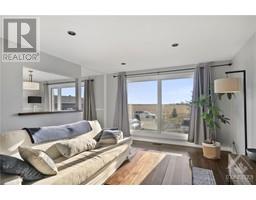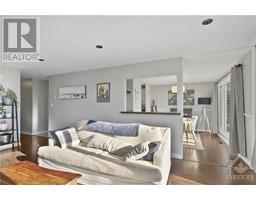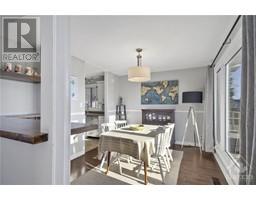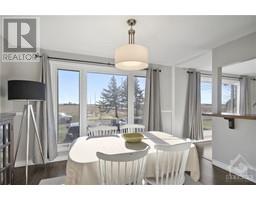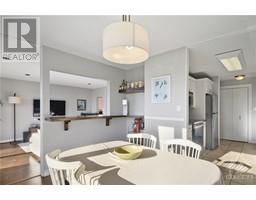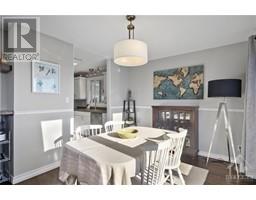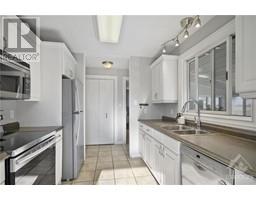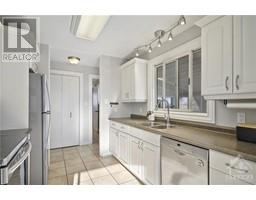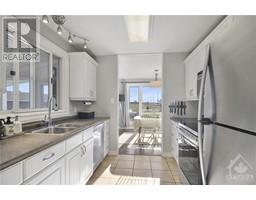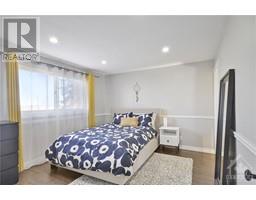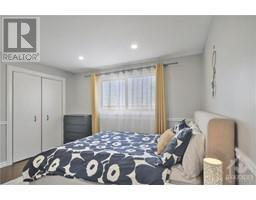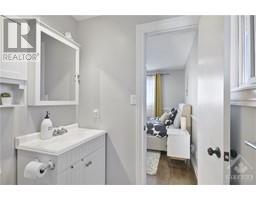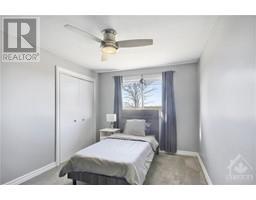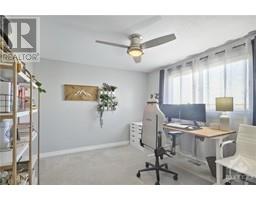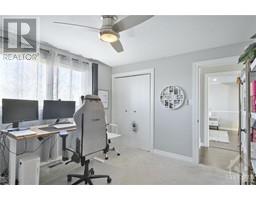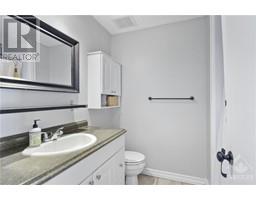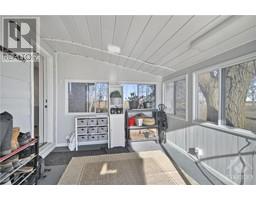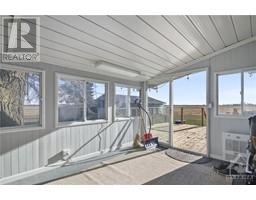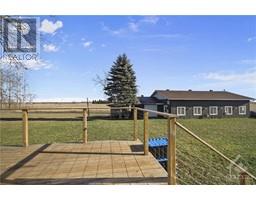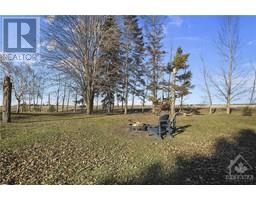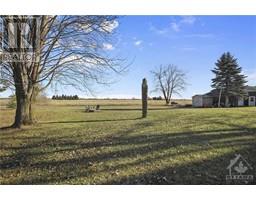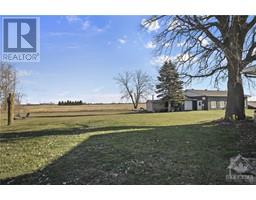2625 Shea Road Ottawa, Ontario K2S 1B8
$2,500 Monthly
Escape the city hustle while still being minutes to all the conveniences of the city. Welcome home and enjoy the country charm of this renovated 3 bed 2 bath home on desirable private 1 acre lot. The functional main floor design features a open family room with large windows which opens to the dining area and updated kitchen. There are 3 large bedrooms, family bath and 2 piece ensuite bath. The convenient sun room offers great entertaining space and opens up to the large deck. Enjoy the space for the kids to run around in the yard and the fire pit for roasting marshmallows. SNOW PLOWING, GRASS CUTTING AND WATER INCLUDED IN THE RENT. (id:50133)
Property Details
| MLS® Number | 1369489 |
| Property Type | Single Family |
| Neigbourhood | STITTSVILLE |
| Amenities Near By | Golf Nearby, Recreation Nearby, Shopping |
| Features | Corner Site |
| Parking Space Total | 3 |
| Structure | Deck |
Building
| Bathroom Total | 2 |
| Bedrooms Above Ground | 3 |
| Bedrooms Total | 3 |
| Amenities | Laundry - In Suite |
| Appliances | Refrigerator, Dishwasher, Dryer, Microwave Range Hood Combo, Stove, Washer, Blinds |
| Architectural Style | Bungalow |
| Basement Development | Unfinished |
| Basement Type | Full (unfinished) |
| Constructed Date | 1985 |
| Construction Style Attachment | Detached |
| Cooling Type | Central Air Conditioning |
| Exterior Finish | Siding |
| Flooring Type | Wall-to-wall Carpet, Laminate |
| Half Bath Total | 1 |
| Heating Fuel | Natural Gas |
| Heating Type | Forced Air |
| Stories Total | 1 |
| Type | House |
| Utility Water | Drilled Well |
Parking
| Surfaced |
Land
| Acreage | No |
| Land Amenities | Golf Nearby, Recreation Nearby, Shopping |
| Sewer | Septic System |
| Size Depth | 199 Ft ,9 In |
| Size Frontage | 199 Ft ,10 In |
| Size Irregular | 199.8 Ft X 199.74 Ft |
| Size Total Text | 199.8 Ft X 199.74 Ft |
| Zoning Description | Residential |
Rooms
| Level | Type | Length | Width | Dimensions |
|---|---|---|---|---|
| Basement | Laundry Room | Measurements not available | ||
| Main Level | Family Room | 24'0" x 15'0" | ||
| Main Level | Dining Room | 15'0" x 13'0" | ||
| Main Level | Kitchen | 10'0" x 9'0" | ||
| Main Level | 2pc Bathroom | Measurements not available | ||
| Main Level | Primary Bedroom | 15'0" x 13'0" | ||
| Main Level | 4pc Bathroom | Measurements not available | ||
| Main Level | Bedroom | 14'0" x 10'1" | ||
| Main Level | Bedroom | 14'0" x 10'0" | ||
| Main Level | Sunroom | Measurements not available |
https://www.realtor.ca/real-estate/26299585/2625-shea-road-ottawa-stittsville
Contact Us
Contact us for more information

Nicholas Dupre
Salesperson
www.nicholasdupre.com
2912 Woodroffe Avenue
Ottawa, Ontario K2J 4P7
(613) 216-1755
(613) 825-0878
www.remaxaffiliates.ca

