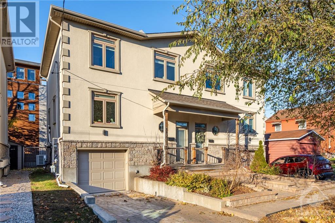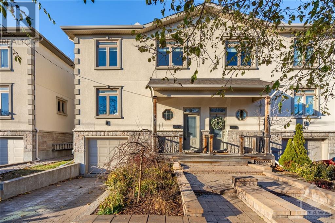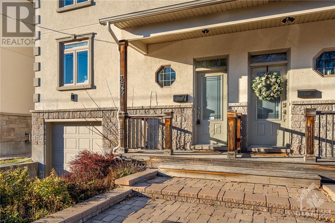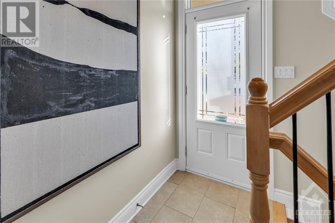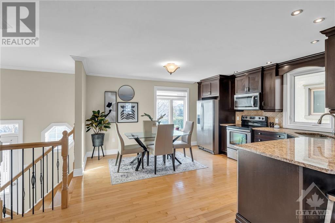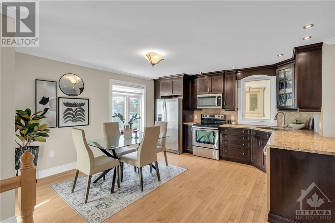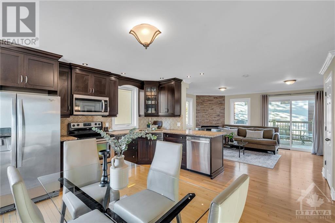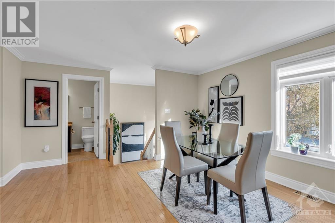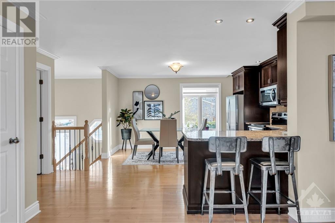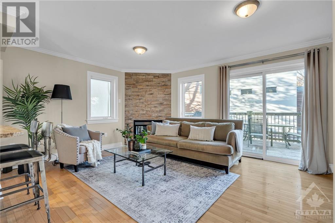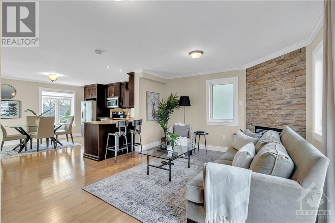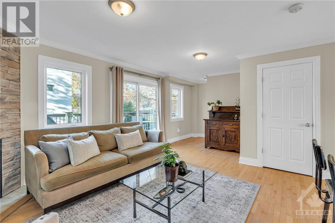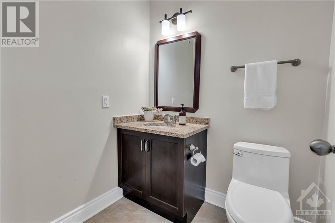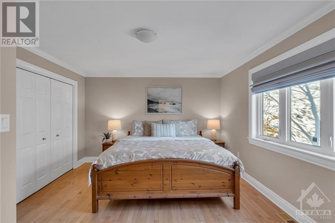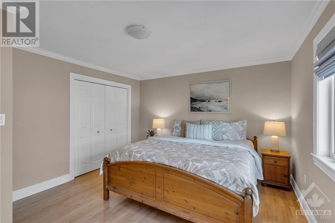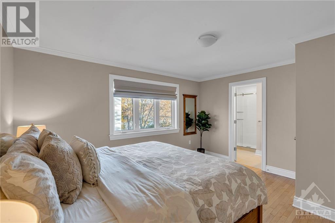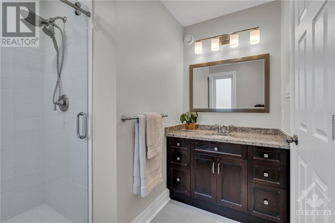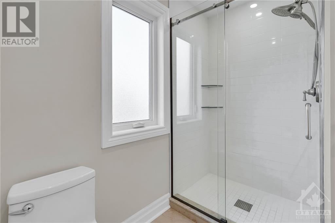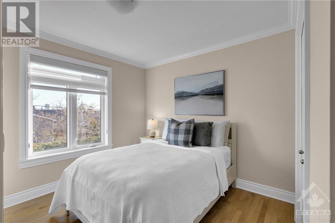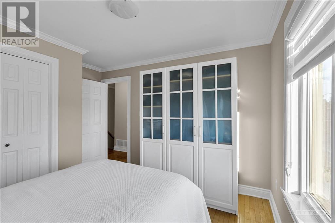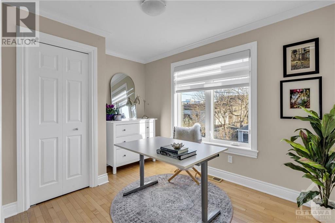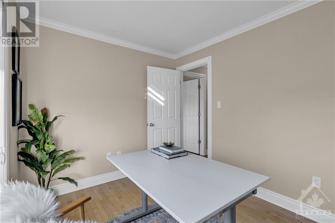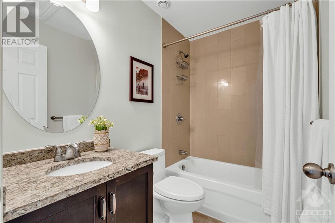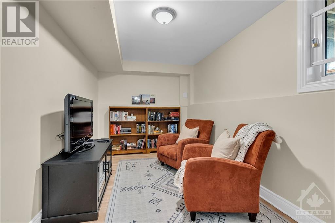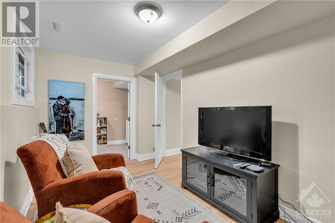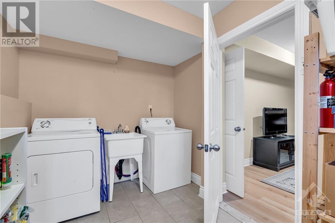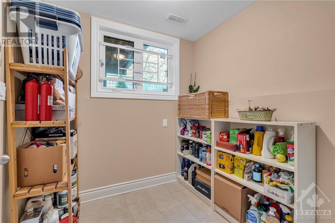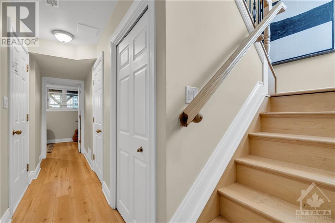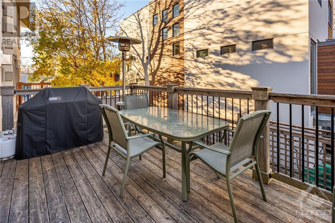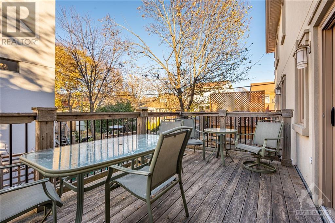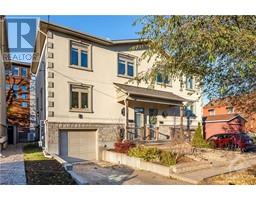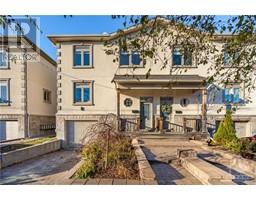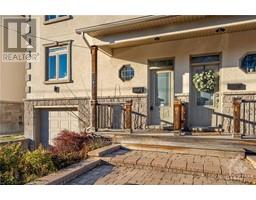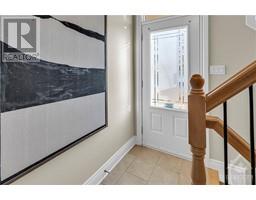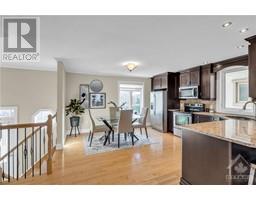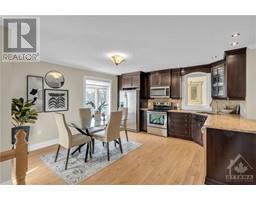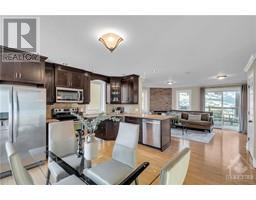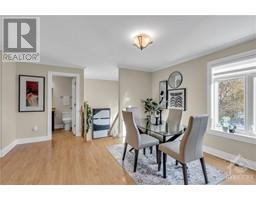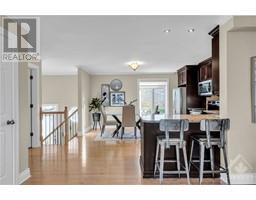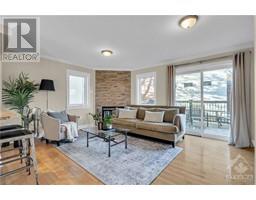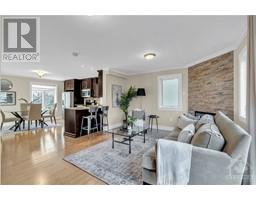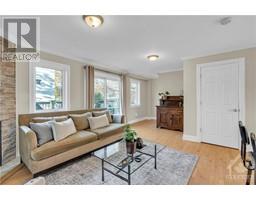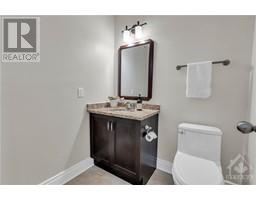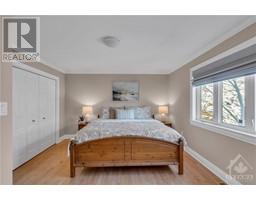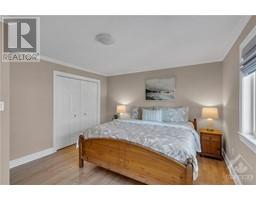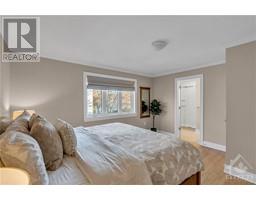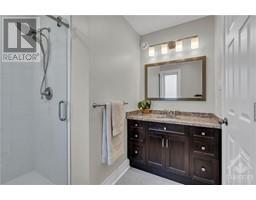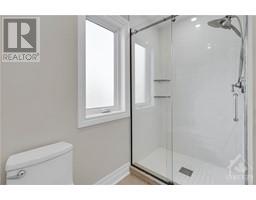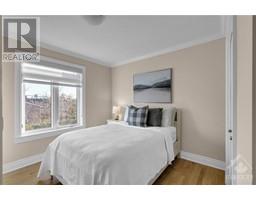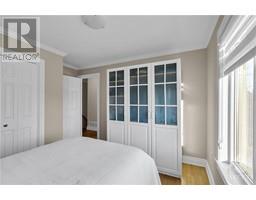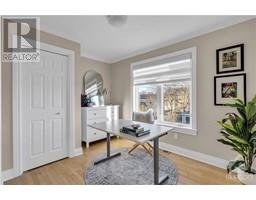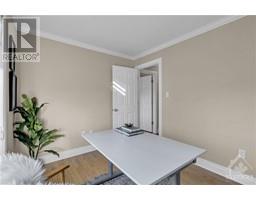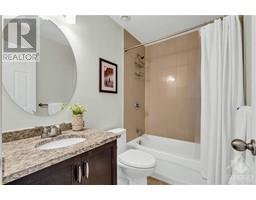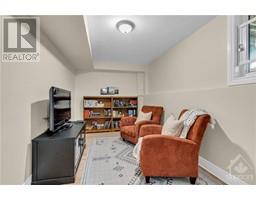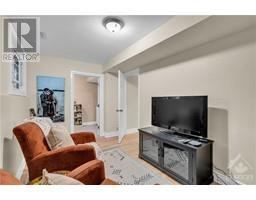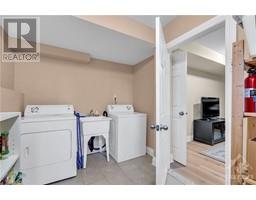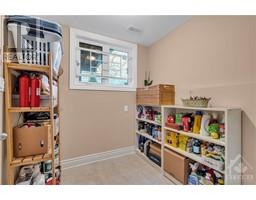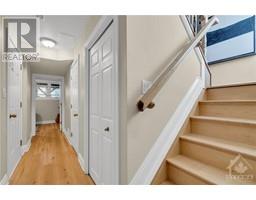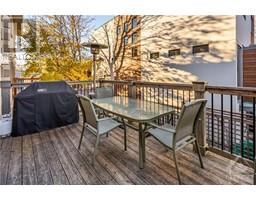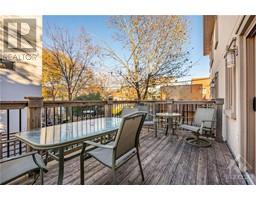363 Greenwood Avenue Ottawa, Ontario K2A 1S1
$800,000
Nestled in highly desirable Westboro, this 3-bed, 3-bath semi-detached residence w/inside entry garage combines a contemporary layout w/practical functionality. The sunny, open-concept kitchen, dining & living rm makes for a great entertaining space. Hardwood flrs & a gas fireplace create an inviting ambiance, & main-flr powder rm offers convenience. Step through the sliding glass drs onto a spacious deck, perfect for BBQs or summer nights. Upstairs you'll find 3 generous bedrms, 4pc bath, a convenient 3pc primary ensuite & ample closet space. Storage is abundant throughout the home ensuring practicality & organization. The fully-finished LL bathed in natural light through oversized windows, offers a cozy family rm & a large laundry/storage rm. Convenience meets lifestyle w/proximity to Dovercourt Rec Centre, Mothercraft, Nepean HS, Broadview PS & other schools. This home is an ideal blend of space, price, & location. A perfect combination to enjoy all that Westboro has to offer. (id:50133)
Open House
This property has open houses!
2:00 pm
Ends at:4:00 pm
Property Details
| MLS® Number | 1369667 |
| Property Type | Single Family |
| Neigbourhood | Westboro |
| Amenities Near By | Public Transit, Recreation Nearby, Shopping |
| Parking Space Total | 3 |
Building
| Bathroom Total | 3 |
| Bedrooms Above Ground | 3 |
| Bedrooms Total | 3 |
| Appliances | Refrigerator, Dishwasher, Dryer, Microwave Range Hood Combo, Stove, Washer, Blinds |
| Basement Development | Finished |
| Basement Type | Full (finished) |
| Constructed Date | 2010 |
| Construction Style Attachment | Semi-detached |
| Cooling Type | Central Air Conditioning |
| Exterior Finish | Stone, Stucco |
| Fireplace Present | Yes |
| Fireplace Total | 1 |
| Flooring Type | Hardwood, Laminate, Tile |
| Foundation Type | Poured Concrete |
| Half Bath Total | 1 |
| Heating Fuel | Natural Gas |
| Heating Type | Forced Air |
| Stories Total | 2 |
| Type | House |
| Utility Water | Municipal Water |
Parking
| Attached Garage | |
| Inside Entry | |
| Tandem |
Land
| Acreage | No |
| Land Amenities | Public Transit, Recreation Nearby, Shopping |
| Sewer | Municipal Sewage System |
| Size Depth | 65 Ft ,11 In |
| Size Frontage | 27 Ft ,10 In |
| Size Irregular | 27.82 Ft X 65.91 Ft |
| Size Total Text | 27.82 Ft X 65.91 Ft |
| Zoning Description | Residential |
Rooms
| Level | Type | Length | Width | Dimensions |
|---|---|---|---|---|
| Second Level | Primary Bedroom | 13'4" x 12'9" | ||
| Second Level | 3pc Ensuite Bath | 9'0" x 8'3" | ||
| Second Level | Bedroom | 12'1" x 10'2" | ||
| Second Level | Bedroom | 11'5" x 8'9" | ||
| Second Level | 4pc Bathroom | 7'10" x 4'7" | ||
| Lower Level | Family Room | 14'10" x 8'2" | ||
| Lower Level | Laundry Room | 10'2" x 7'1" | ||
| Lower Level | Utility Room | 7'10" x 7'5" | ||
| Lower Level | Other | 17'8" x 10'5" | ||
| Main Level | Foyer | 8'0" x 3'6" | ||
| Main Level | Kitchen | 16'6" x 13'9" | ||
| Main Level | Living Room | 21'11" x 13'3" | ||
| Main Level | 2pc Bathroom | 5'5" x 5'2" |
https://www.realtor.ca/real-estate/26299094/363-greenwood-avenue-ottawa-westboro
Contact Us
Contact us for more information

Debra Cherry
Broker
www.cherrypickhomes.com
www.facebook.com/Cherrypick
twitter.com/cherrypickhomes
292 Somerset Street West
Ottawa, Ontario K2P 0J6
(613) 422-8688
(613) 422-6200
www.ottawacentral.evrealestate.com

Harrison N. Gallon
Broker
292 Somerset Street West
Ottawa, Ontario K2P 0J6
(613) 422-8688
(613) 422-6200
www.ottawacentral.evrealestate.com

