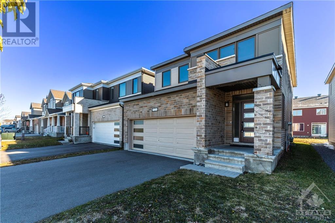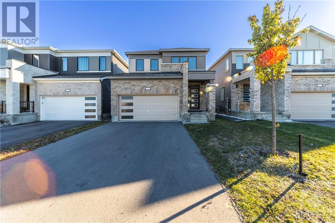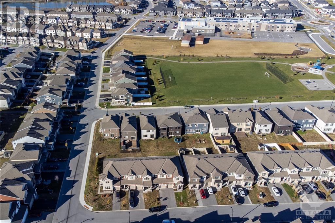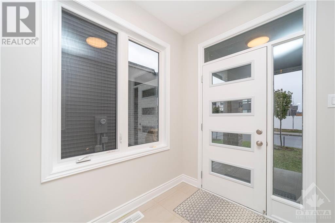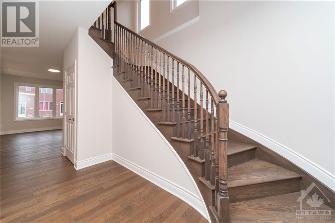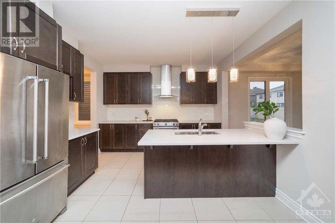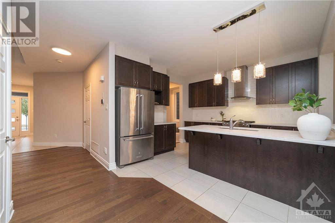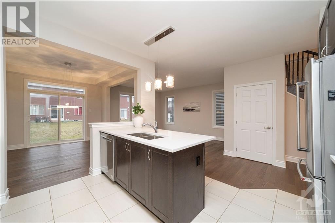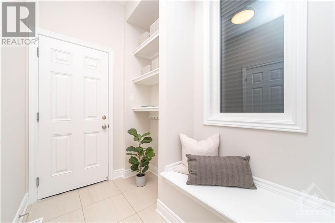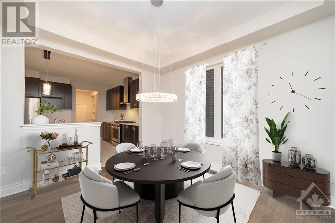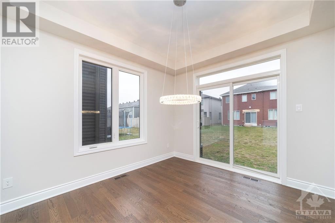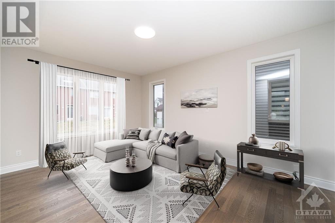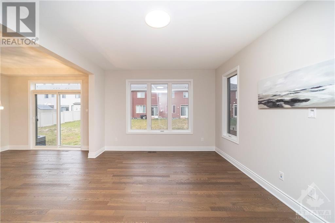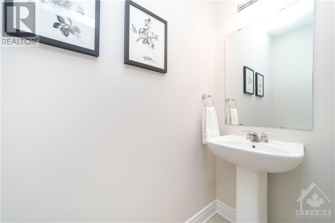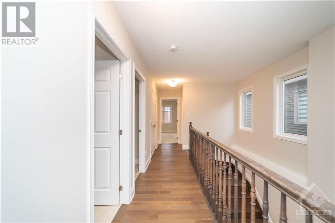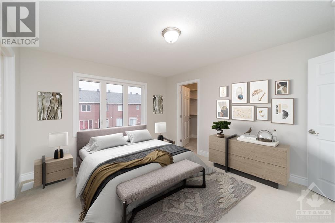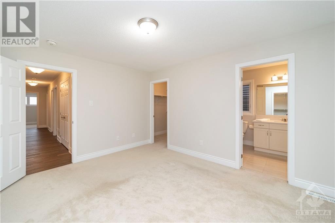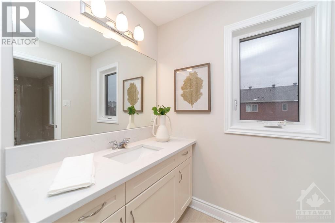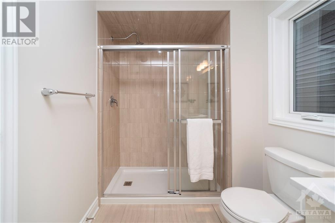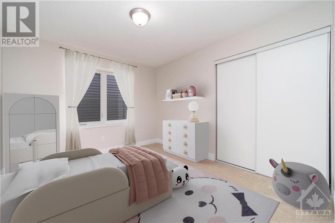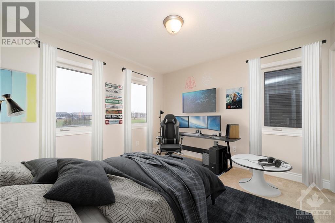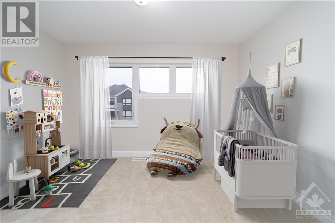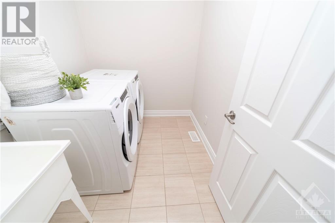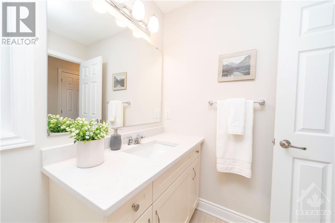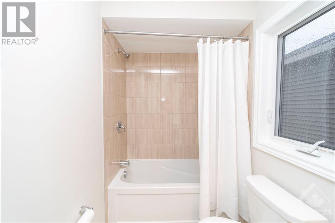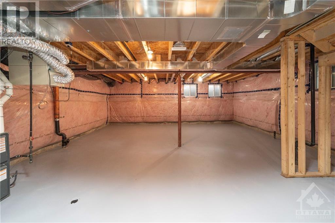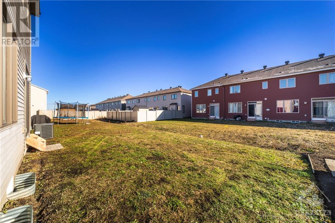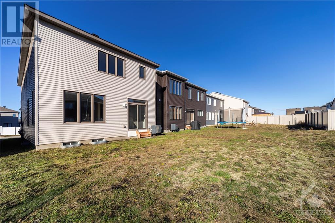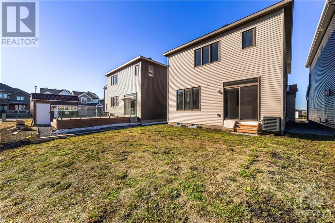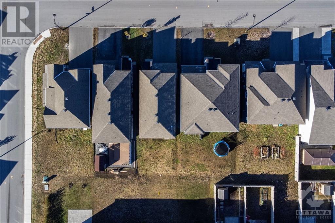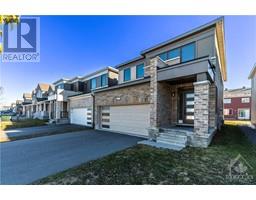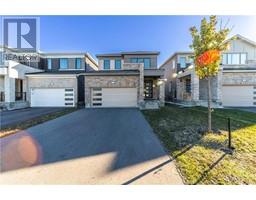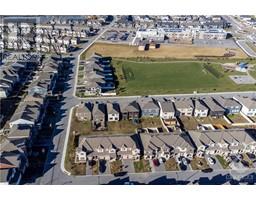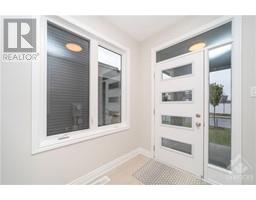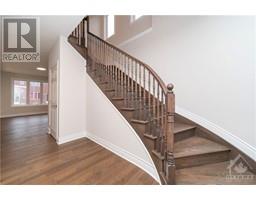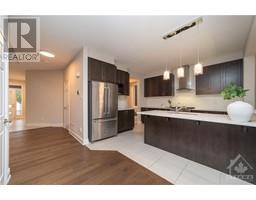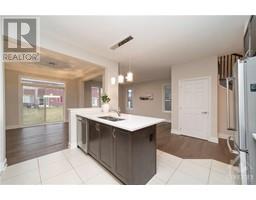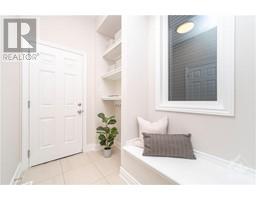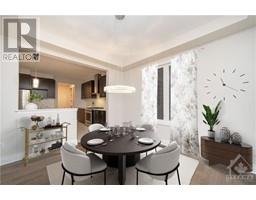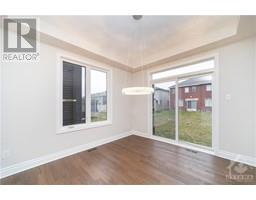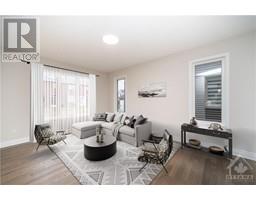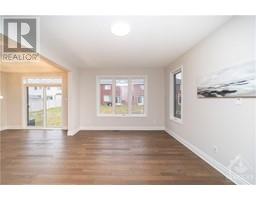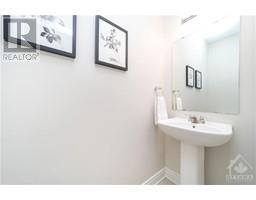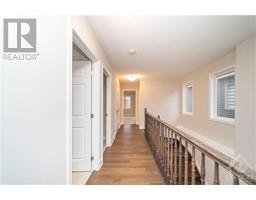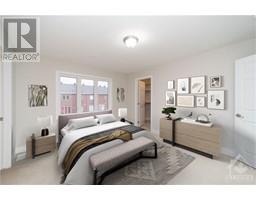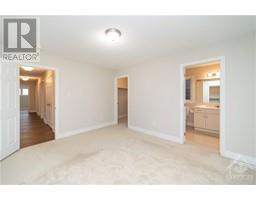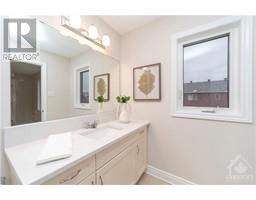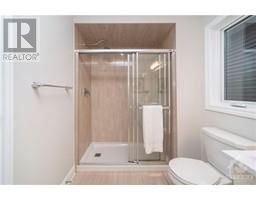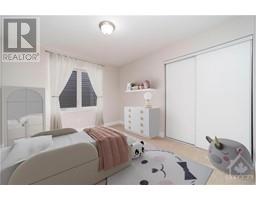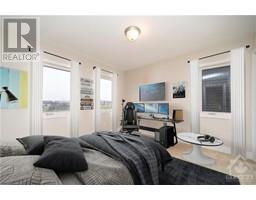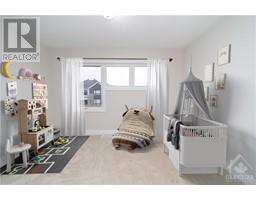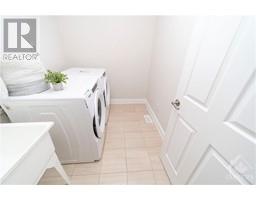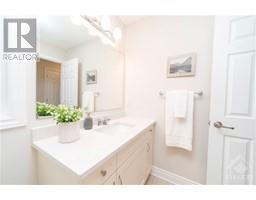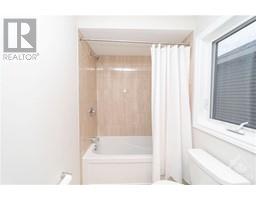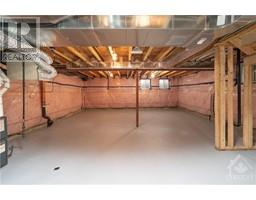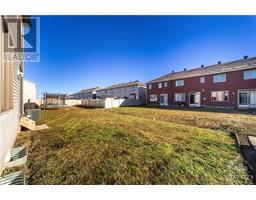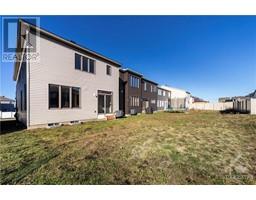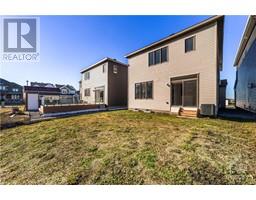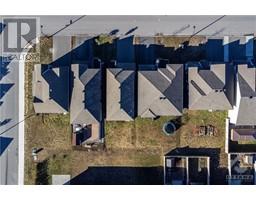924 Rubicon Place Ottawa, Ontario K2V 0R1
$885,000
Amazing LOCATION! This 2020 built 4 bed, 3 bath home is the perfect combination of style, comfort & sophistication in a prime location. Luxurious dark HW flring throughout most of main lvl, staircase & continues to the upper hallway. New quartz counter tops installed in the open concept Kitchen as well as the ensuite & main bath. Upgraded lighting elevates the space and provides a warm and inviting atmosphere. Well thought out floor plan w/large principal rms & easy access from the dble garage to kitchen w/handy mudroom, B/I shelves & huge pantry/closet. SS app, gas stove, 9’ ceilings & ample storage space. The 2nd lvl boasts sunny primary suite w/updated ensuite, 3 additional beds, upgraded main bath + full laundry rm. The unfinished LL is awaiting your touches featuring a 3 piece R/I, large windows & storage. Directly across from Rubicon Park & Shingwakons PS, the location can’t be beat! Close to shopping, dining & transit. Some photos virtually staged. 24 hrs irrev. on all offers. (id:50133)
Property Details
| MLS® Number | 1368820 |
| Property Type | Single Family |
| Neigbourhood | Blackstone South |
| Amenities Near By | Public Transit, Recreation Nearby, Shopping |
| Community Features | Family Oriented |
| Parking Space Total | 4 |
Building
| Bathroom Total | 3 |
| Bedrooms Above Ground | 4 |
| Bedrooms Total | 4 |
| Appliances | Refrigerator, Dishwasher, Dryer, Stove, Washer |
| Basement Development | Unfinished |
| Basement Type | Full (unfinished) |
| Constructed Date | 2020 |
| Construction Style Attachment | Detached |
| Cooling Type | Central Air Conditioning |
| Exterior Finish | Brick, Siding |
| Flooring Type | Wall-to-wall Carpet, Mixed Flooring, Hardwood, Tile |
| Foundation Type | Poured Concrete |
| Half Bath Total | 1 |
| Heating Fuel | Natural Gas |
| Heating Type | Forced Air |
| Stories Total | 2 |
| Type | House |
| Utility Water | Municipal Water |
Parking
| Attached Garage | |
| Inside Entry | |
| Surfaced |
Land
| Acreage | No |
| Land Amenities | Public Transit, Recreation Nearby, Shopping |
| Sewer | Municipal Sewage System |
| Size Depth | 104 Ft ,10 In |
| Size Frontage | 32 Ft ,8 In |
| Size Irregular | 32.64 Ft X 104.84 Ft |
| Size Total Text | 32.64 Ft X 104.84 Ft |
| Zoning Description | R3yy[2317] |
Rooms
| Level | Type | Length | Width | Dimensions |
|---|---|---|---|---|
| Second Level | Primary Bedroom | 13'6" x 11'6" | ||
| Second Level | Other | 6'1" x 5'6" | ||
| Second Level | Other | 7'5" x 4'11" | ||
| Second Level | 3pc Ensuite Bath | 10'0" x 6'0" | ||
| Second Level | Bedroom | 13'0" x 10'6" | ||
| Second Level | Bedroom | 11'1" x 10'10" | ||
| Second Level | Other | 6'3" x 4'9" | ||
| Second Level | Bedroom | 12'1" x 9'3" | ||
| Second Level | Other | 5'5" x 4'4" | ||
| Second Level | Full Bathroom | 9'3" x 6'1" | ||
| Second Level | Laundry Room | 7'10" x 6'1" | ||
| Lower Level | Recreation Room | 31'9" x 22'6" | ||
| Lower Level | Storage | 14'9" x 5'3" | ||
| Main Level | Foyer | 14'0" x 6'4" | ||
| Main Level | Mud Room | 7'7" x 5'4" | ||
| Main Level | Other | 7'2" x 3'5" | ||
| Main Level | Partial Bathroom | 7'1" x 2'8" | ||
| Main Level | Living Room | 16'7" x 12'3" | ||
| Main Level | Dining Room | 11'10" x 10'6" | ||
| Main Level | Kitchen | 12'8" x 11'11" | ||
| Other | Other | 20'1" x 18'7" |
https://www.realtor.ca/real-estate/26300231/924-rubicon-place-ottawa-blackstone-south
Contact Us
Contact us for more information
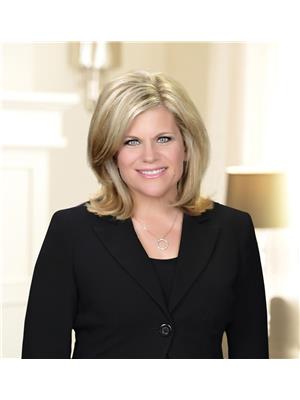
Christine Hauschild
Salesperson
www.ChristineHauschild.com
2188b Robertson Road
Ottawa, Ontario K2H 5Z1
(613) 592-6400
(613) 592-4945
www.christinehauschild.com
Jenny Toner
Salesperson
www.christinehauschild.com
2188b Robertson Road
Ottawa, Ontario K2H 5Z1
(613) 592-6400
(613) 592-4945
www.christinehauschild.com

