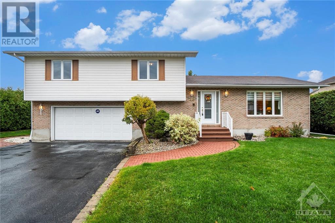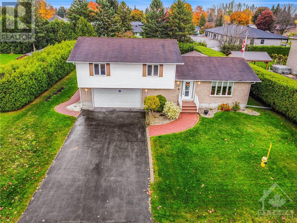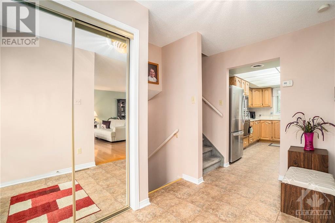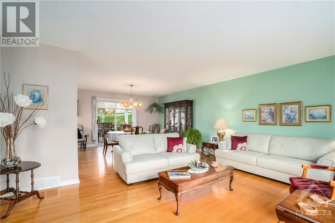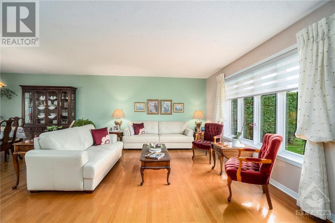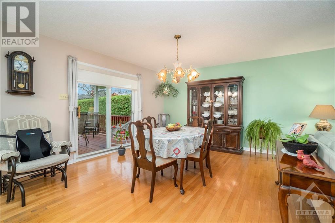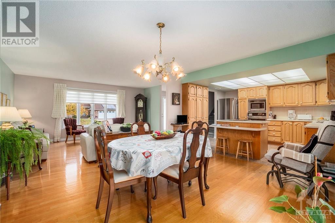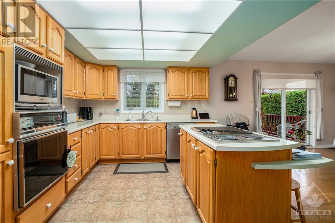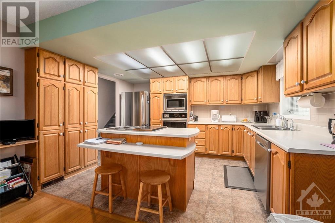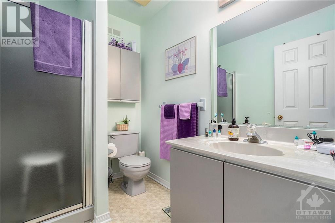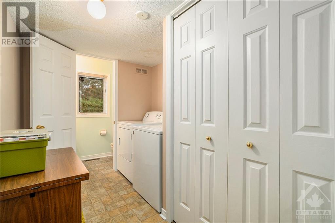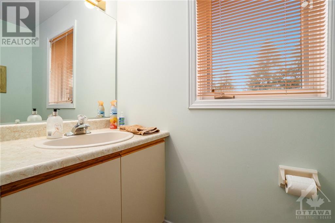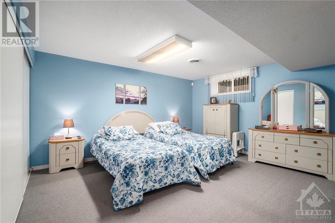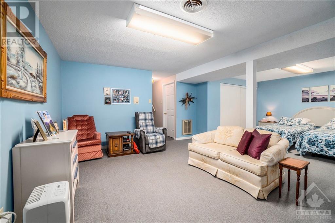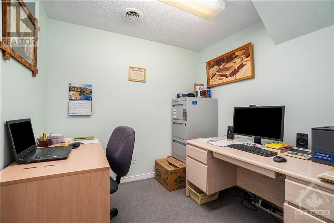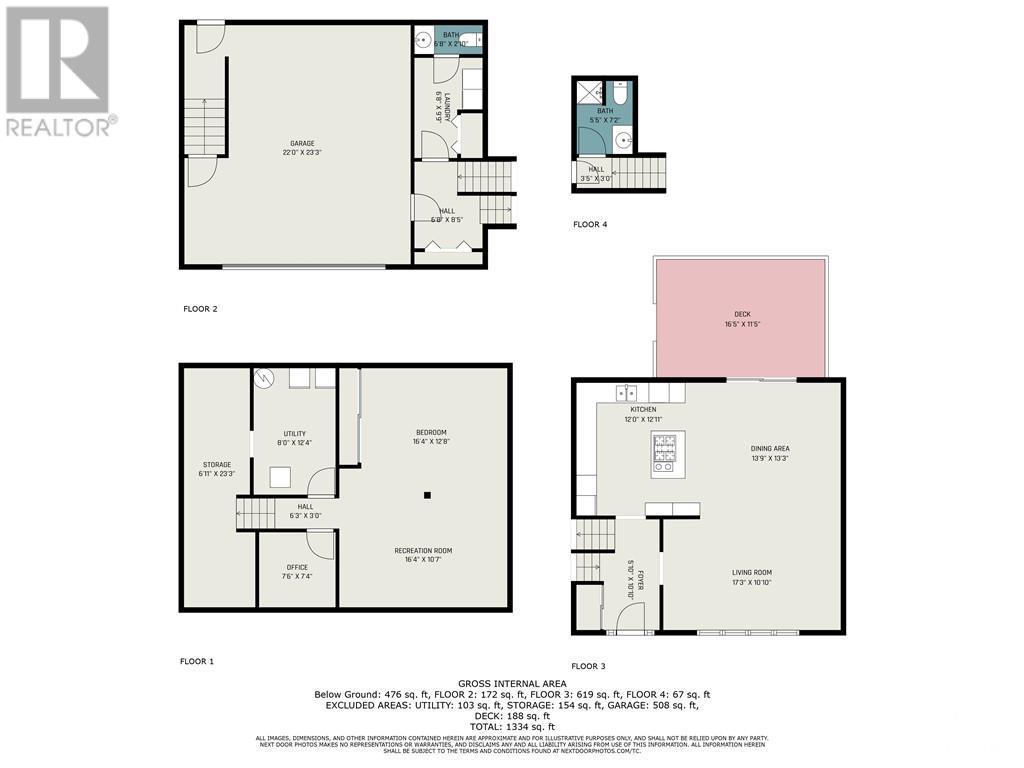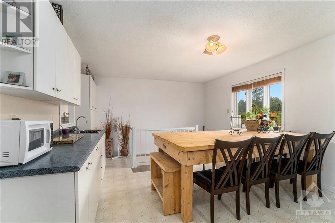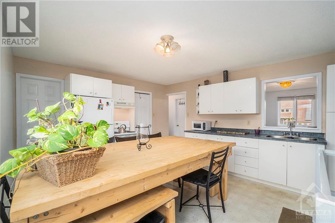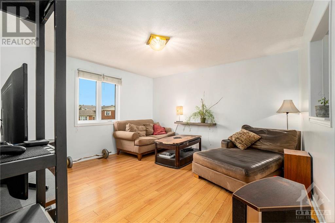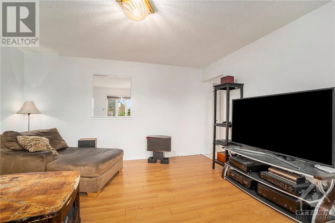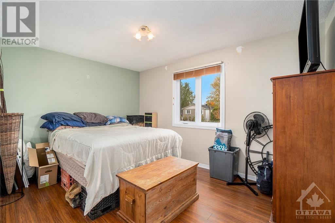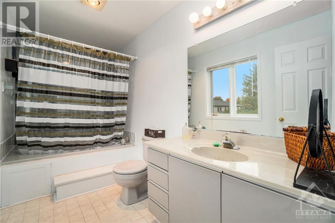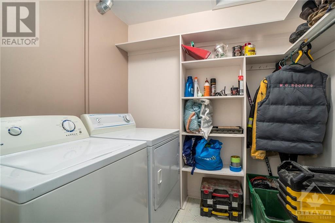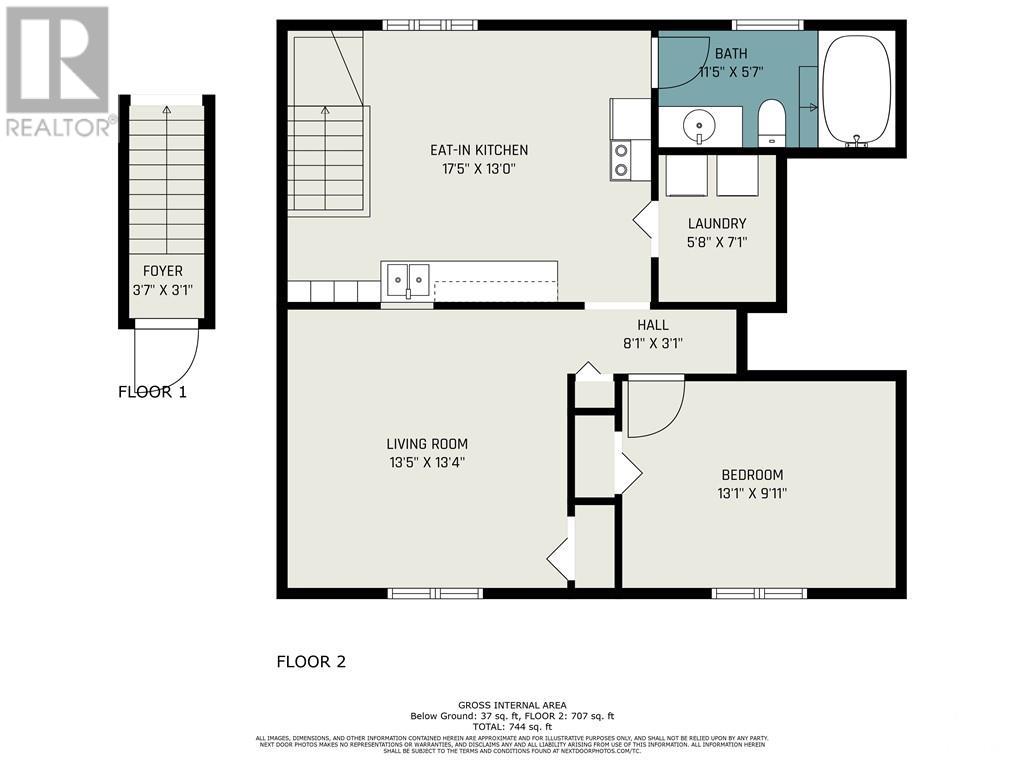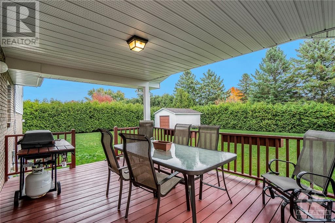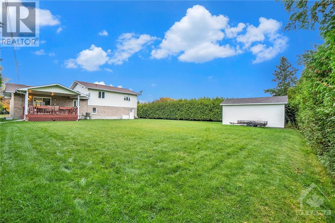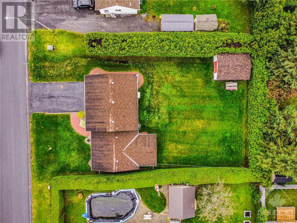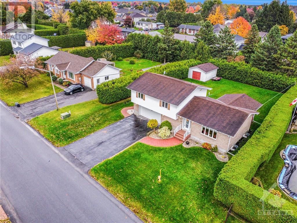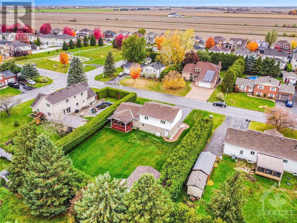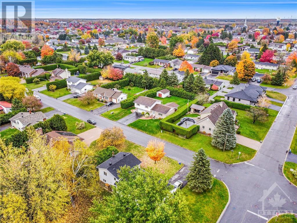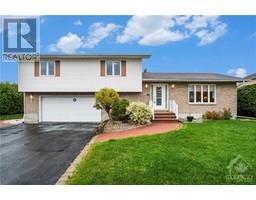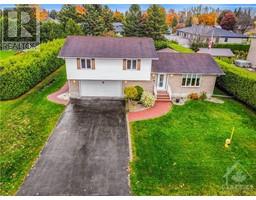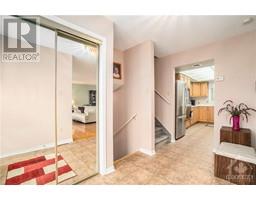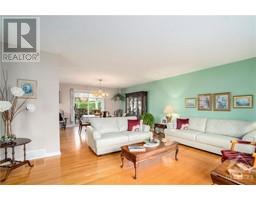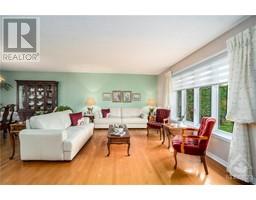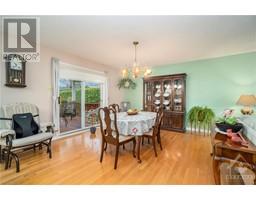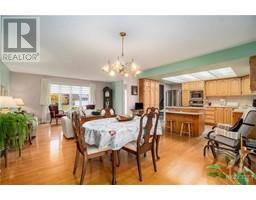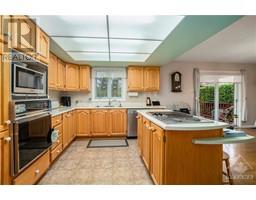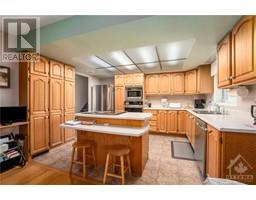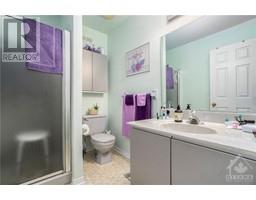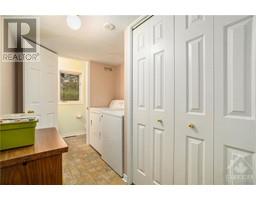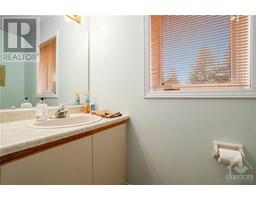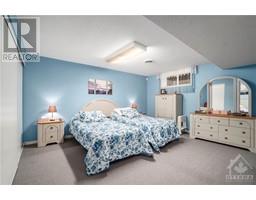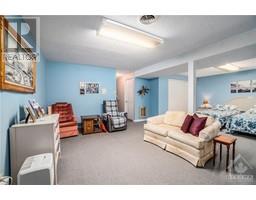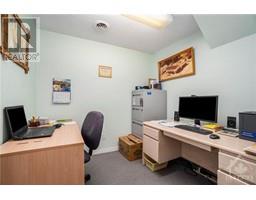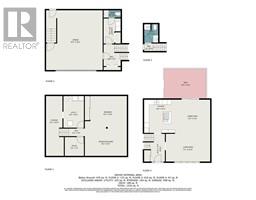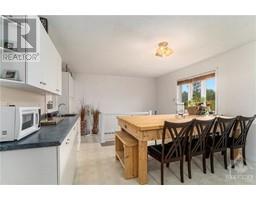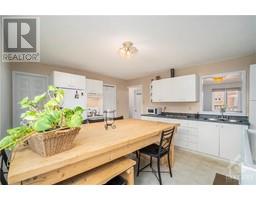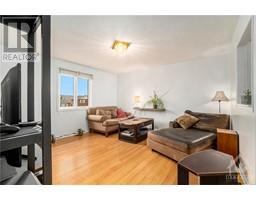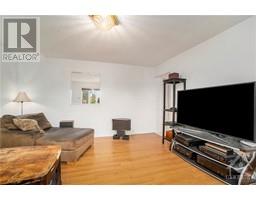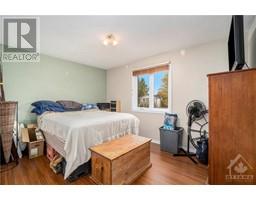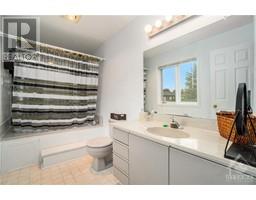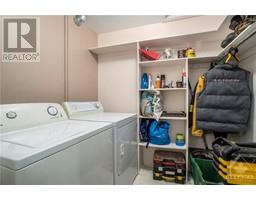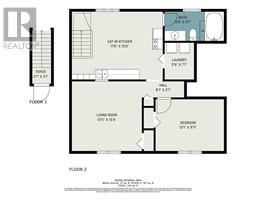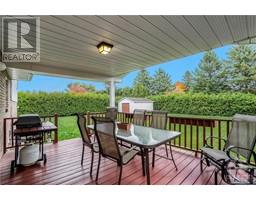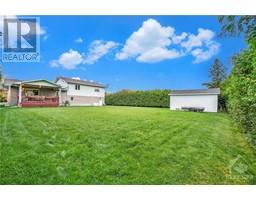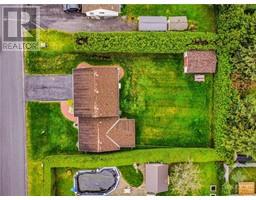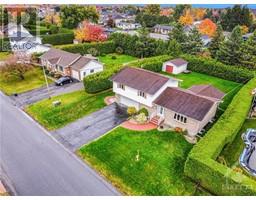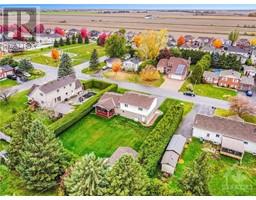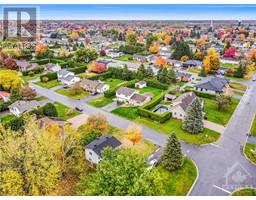28 Lamadeleine Boulevard Embrun, Ontario K0A 1W0
$599,900
Discover this inviting split-level home with an in-law suite, that effortlessly blends modern comfort with practicality. The main home boasts a spacious living room, convenient 3-piece bathroom and dining room with patio doors leading to a 16x12 covered deck seamlessly connecting indoor and outdoor dining. A well-equipped kitchen provides a-sit at island, all s/s appliances and abundant cabinetry. The lower level offers garage access, a laundry room, partial bath and a versatile basement with an office, open bedroom in the rec room (can be easily enclosed) and ample storage. The non-conforming secondary dwelling is perfect for guests or rental income with an eat-in kitchen, comfortable living room, laundry area, 4-piece bathroom and a sizeable bedroom! Enjoy the outdoors in your privately hedged and beautifully landscaped yard. With close proximity to all amenities, this home creates a convenient and vibrant living experience. Experience this remarkable property for yourself! (id:50133)
Property Details
| MLS® Number | 1366427 |
| Property Type | Single Family |
| Neigbourhood | Embrun |
| Amenities Near By | Recreation Nearby, Shopping |
| Features | Automatic Garage Door Opener |
| Parking Space Total | 4 |
| Road Type | Paved Road |
| Structure | Deck |
Building
| Bathroom Total | 3 |
| Bedrooms Above Ground | 1 |
| Bedrooms Below Ground | 1 |
| Bedrooms Total | 2 |
| Appliances | Refrigerator, Oven - Built-in, Cooktop, Dishwasher, Stove, Blinds |
| Basement Development | Not Applicable |
| Basement Features | Low |
| Basement Type | Full (not Applicable) |
| Constructed Date | 1986 |
| Construction Style Attachment | Detached |
| Cooling Type | Central Air Conditioning |
| Exterior Finish | Brick, Vinyl |
| Fixture | Drapes/window Coverings |
| Flooring Type | Wall-to-wall Carpet, Hardwood, Vinyl |
| Foundation Type | Poured Concrete |
| Half Bath Total | 1 |
| Heating Fuel | Natural Gas |
| Heating Type | Forced Air |
| Type | House |
| Utility Water | Municipal Water |
Parking
| Attached Garage | |
| Inside Entry | |
| Surfaced |
Land
| Acreage | No |
| Land Amenities | Recreation Nearby, Shopping |
| Landscape Features | Land / Yard Lined With Hedges, Landscaped |
| Sewer | Municipal Sewage System |
| Size Depth | 140 Ft ,1 In |
| Size Frontage | 91 Ft |
| Size Irregular | 91.04 Ft X 140.09 Ft |
| Size Total Text | 91.04 Ft X 140.09 Ft |
| Zoning Description | Residential |
Rooms
| Level | Type | Length | Width | Dimensions |
|---|---|---|---|---|
| Second Level | Foyer | 3'7" x 3'1" | ||
| Second Level | Kitchen | 17'5" x 13'0" | ||
| Second Level | Living Room | 13'5" x 13'4" | ||
| Second Level | 4pc Bathroom | 11'5" x 5'7" | ||
| Second Level | Laundry Room | 7'1" x 5'8" | ||
| Second Level | Bedroom | 13'1" x 9'11" | ||
| Lower Level | Laundry Room | 9'9" x 6'8" | ||
| Lower Level | Partial Bathroom | 5'8" x 2'10" | ||
| Lower Level | Bedroom | 16'4" x 12'8" | ||
| Lower Level | Recreation Room | 16'4" x 10'7" | ||
| Lower Level | Office | 7'6" x 7'4" | ||
| Lower Level | Storage | 23'3" x 6'11" | ||
| Lower Level | Utility Room | 12'4" x 8'0" | ||
| Main Level | Foyer | 10'10" x 5'10" | ||
| Main Level | Living Room | 17'3" x 10'10" | ||
| Main Level | Dining Room | 13'9" x 13'3" | ||
| Main Level | Kitchen | 12'11" x 12'0" | ||
| Main Level | 3pc Bathroom | 7'2" x 5'5" |
https://www.realtor.ca/real-estate/26226218/28-lamadeleine-boulevard-embrun-embrun
Contact Us
Contact us for more information
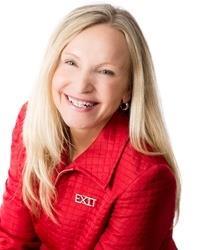
Maggie Tessier
Broker of Record
www.tessierteam.ca
www.facebook.com/thetessierteam
ca.linkedin.com/pub/dir/Maggie/Tessier
twitter.com/maggietessier
785 Notre Dame St, Po Box 1345
Embrun, Ontario K0A 1W0
(613) 443-4300
(613) 443-5743
www.exitottawa.com

