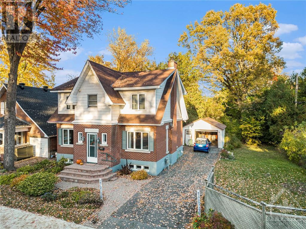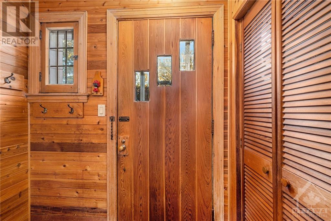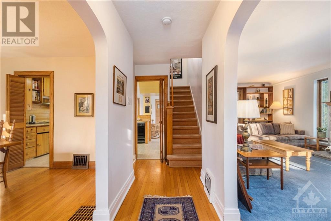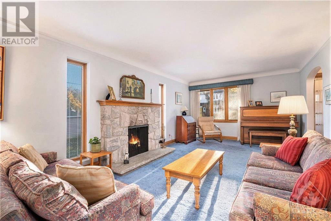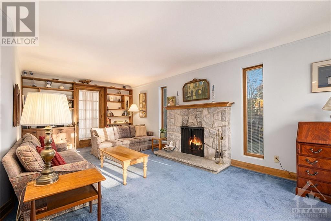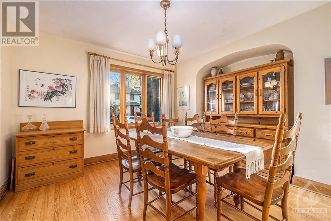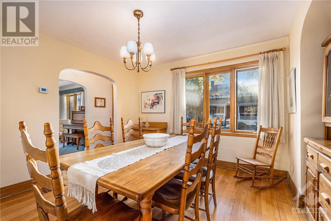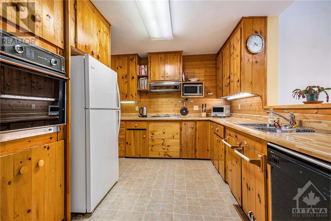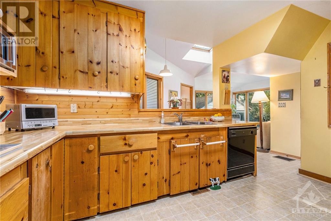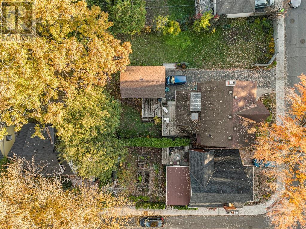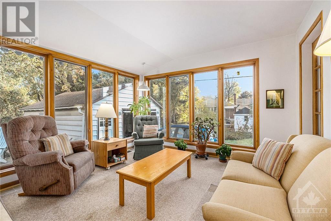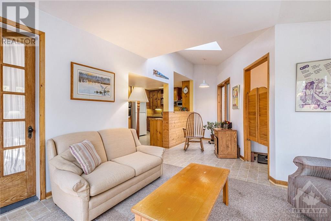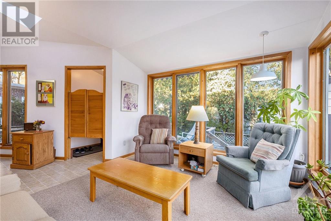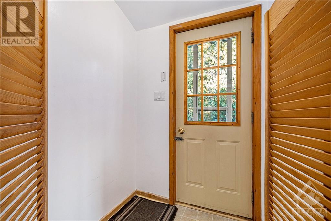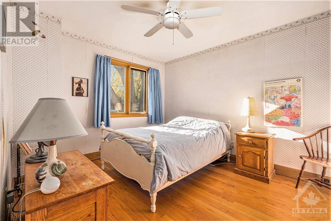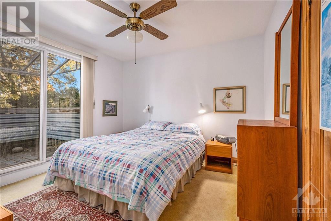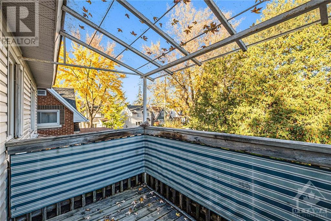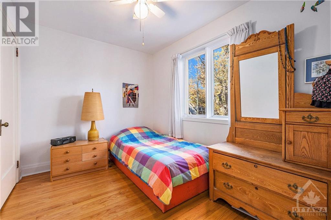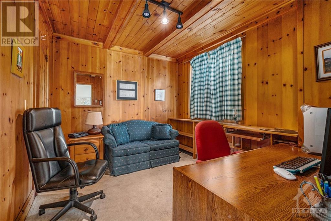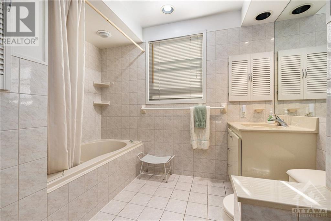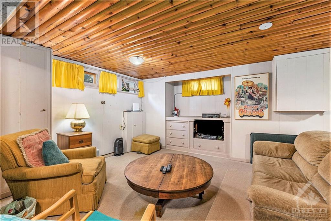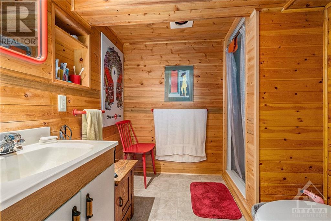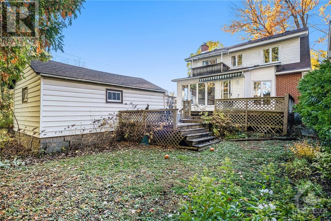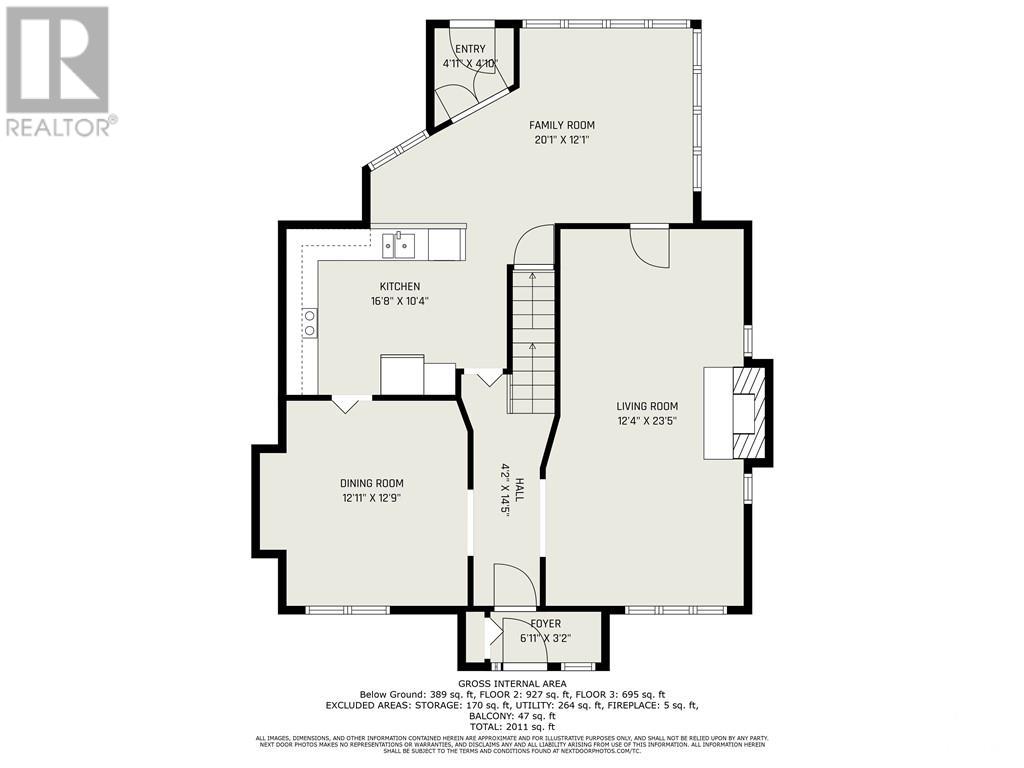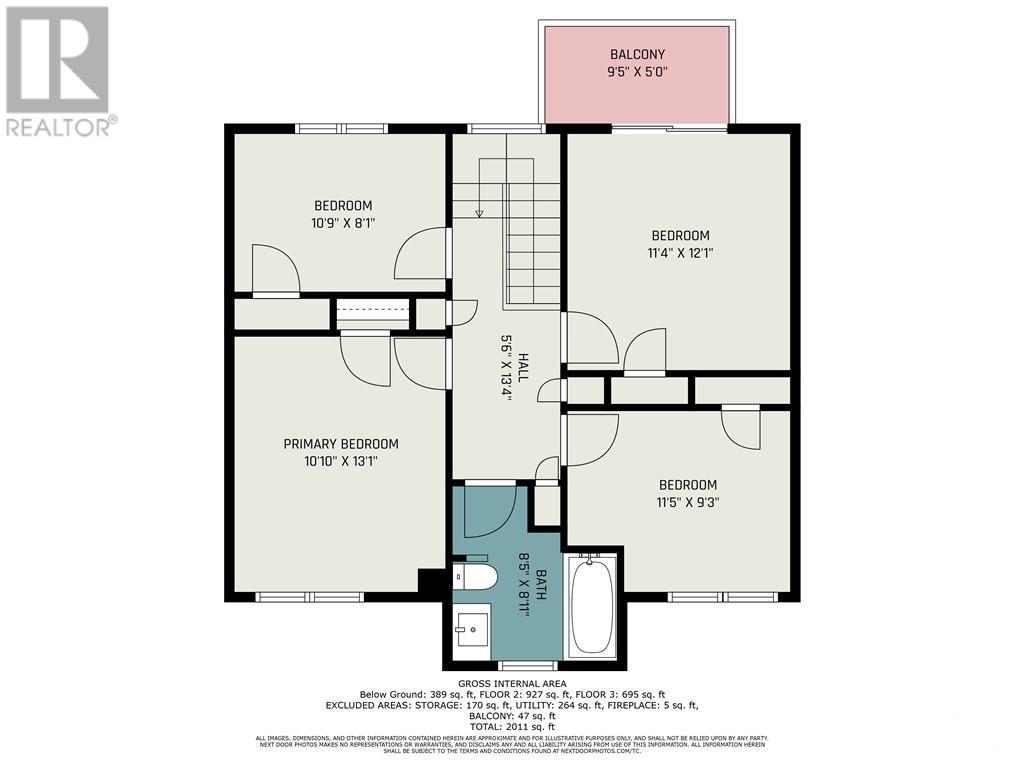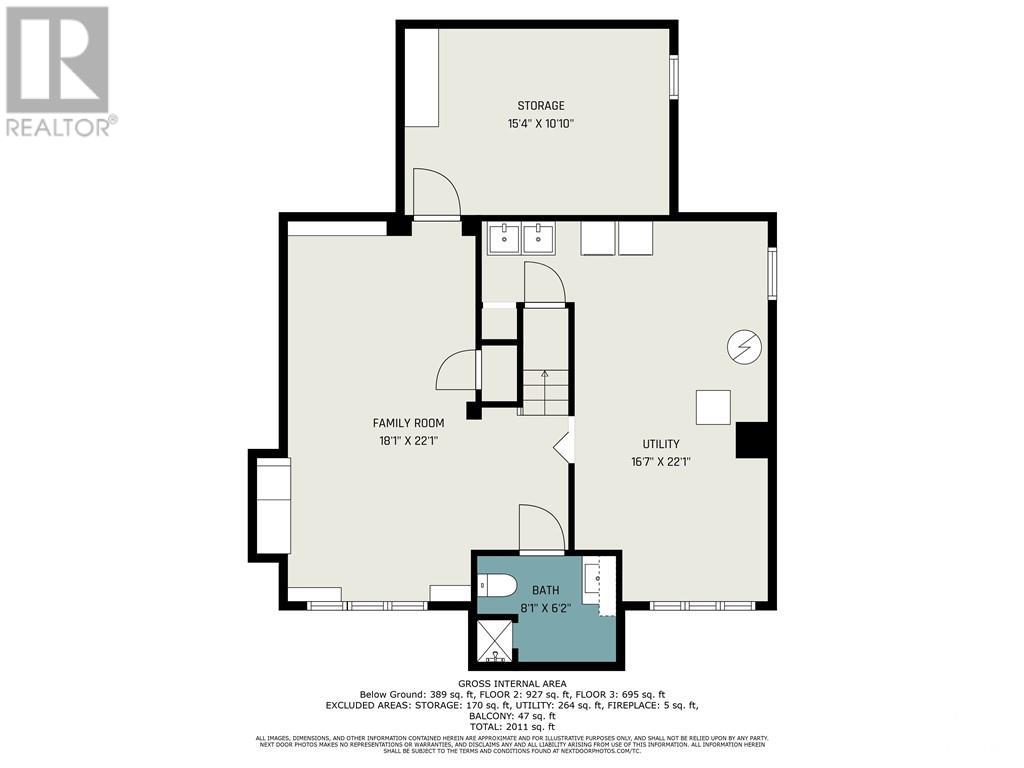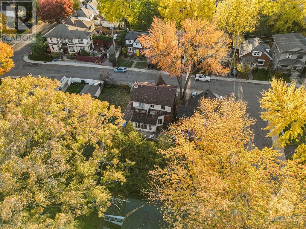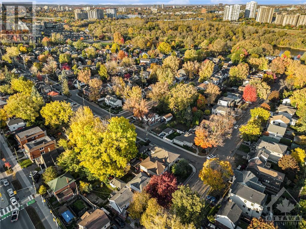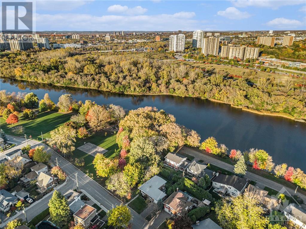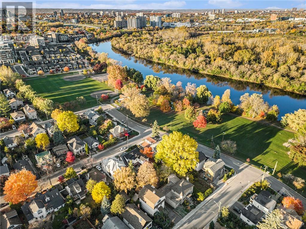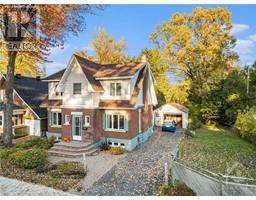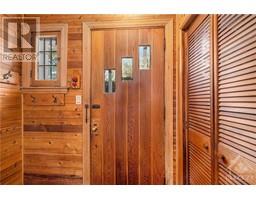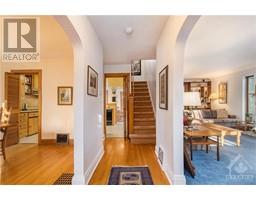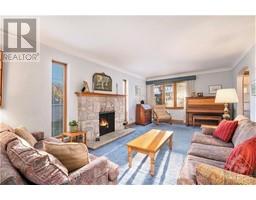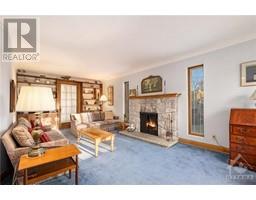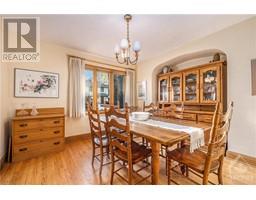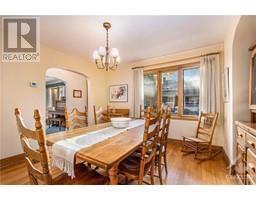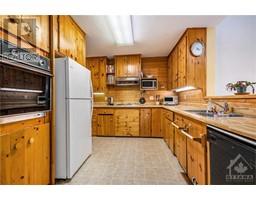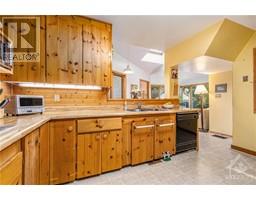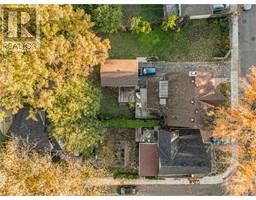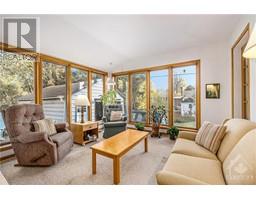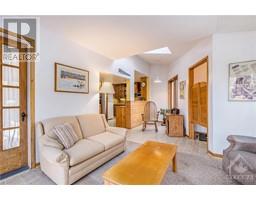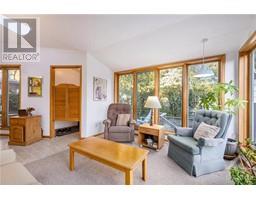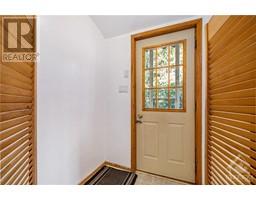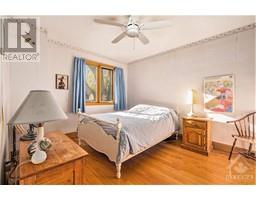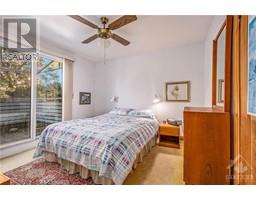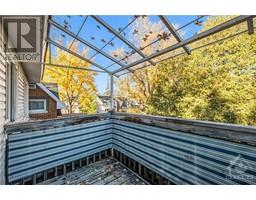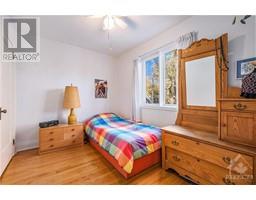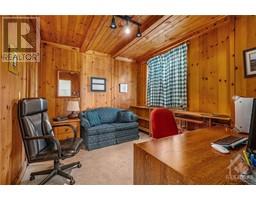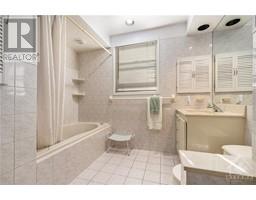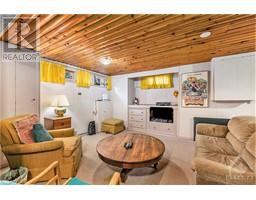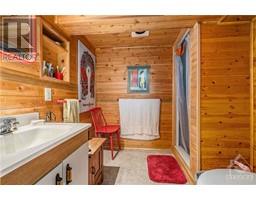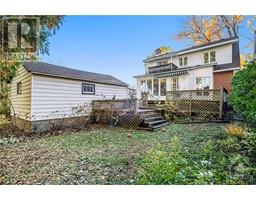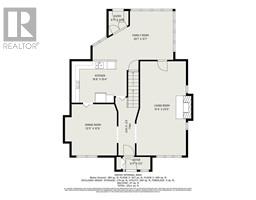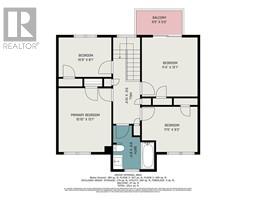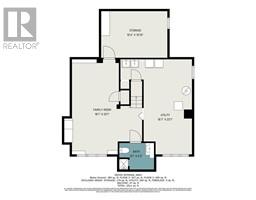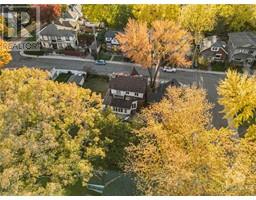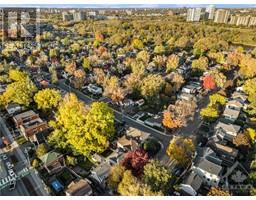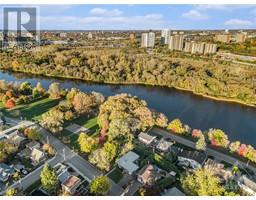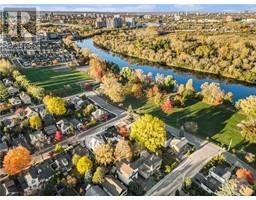97 Marlowe Crescent Ottawa, Ontario K1S 1H9
$1,350,000
Don't let this opportunity pass you by! a unique opportunity to live in this amazing urban Ottawa neighbourhood with easy access to downtown, the Rideau River and parks practically at your doorstep and top rated schools... This lovingly maintained home is ready for its' next chapter. What's unique here, is that the house sits on a huge lot with the possibility of severance OR, giving the Buyer a fabulous opportunity to renovate the existing home and add on OR rebuild on this very large lot in the context of any of the urban neighbourhoods. The house itself is comfortable with four bedrooms on the second floor and a main floor addition which provides a cheerful family room and small mudroom. If you've been looking to upgrade, this may be "the one"! Building on the lot and then selling off the existing house is a possibility as well. Easy to rent while you strategize. Inspection report and survey on file. 48 hour irrevocable on offers as the Seller wishes to consult family members. (id:50133)
Property Details
| MLS® Number | 1367044 |
| Property Type | Single Family |
| Neigbourhood | Brantwood Park |
| Amenities Near By | Public Transit, Shopping, Water Nearby |
| Parking Space Total | 4 |
Building
| Bathroom Total | 2 |
| Bedrooms Above Ground | 4 |
| Bedrooms Total | 4 |
| Appliances | Refrigerator, Oven - Built-in, Cooktop, Dishwasher, Dryer, Hood Fan, Washer |
| Basement Development | Finished |
| Basement Type | Full (finished) |
| Constructed Date | 1939 |
| Construction Material | Wood Frame |
| Construction Style Attachment | Detached |
| Cooling Type | Central Air Conditioning |
| Exterior Finish | Brick, Siding |
| Flooring Type | Hardwood, Tile |
| Foundation Type | Poured Concrete |
| Heating Fuel | Natural Gas |
| Heating Type | Forced Air |
| Stories Total | 2 |
| Type | House |
| Utility Water | Municipal Water |
Parking
| Detached Garage |
Land
| Acreage | No |
| Land Amenities | Public Transit, Shopping, Water Nearby |
| Sewer | Municipal Sewage System |
| Size Depth | 100 Ft |
| Size Frontage | 75 Ft |
| Size Irregular | 75 Ft X 100 Ft (irregular Lot) |
| Size Total Text | 75 Ft X 100 Ft (irregular Lot) |
| Zoning Description | Res |
Rooms
| Level | Type | Length | Width | Dimensions |
|---|---|---|---|---|
| Second Level | Primary Bedroom | 13'1" x 10'10" | ||
| Second Level | Bedroom | 12'1" x 11'4" | ||
| Second Level | Bedroom | 11'5" x 9'3" | ||
| Second Level | Bedroom | 10'9" x 8'1" | ||
| Second Level | 4pc Bathroom | 8'11" x 8'5" | ||
| Basement | Recreation Room | 22'1" x 18'1" | ||
| Basement | Laundry Room | 22'1" x 16'7" | ||
| Basement | Storage | 15'4" x 10'10" | ||
| Basement | 3pc Bathroom | 8'1" x 6'2" | ||
| Main Level | Foyer | 6'11" x 3'2" | ||
| Main Level | Living Room | 23'5" x 12'4" | ||
| Main Level | Dining Room | 12'11" x 12'9" | ||
| Main Level | Kitchen | 16'8" x 10'4" | ||
| Main Level | Family Room | 20'1" x 12'1" | ||
| Main Level | Mud Room | 4'11" x 4'10" |
https://www.realtor.ca/real-estate/26221520/97-marlowe-crescent-ottawa-brantwood-park
Contact Us
Contact us for more information
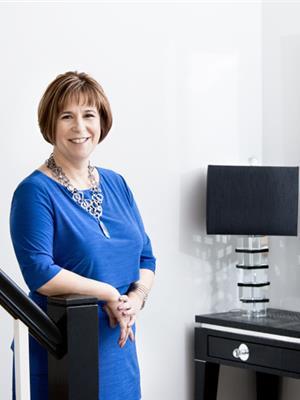
Natalie Belovic
Broker
www.urbanottawa.com
www.facebook.com/natalie.belovic?fref=ts
www.linkedin.com/profile/view?id=63623633&t
twitter.com/nataliebelovic
344 O'connor Street
Ottawa, ON K2P 1W1
(613) 563-1155
(613) 563-8710
www.hallmarkottawa.com

