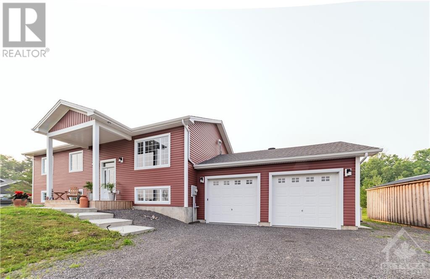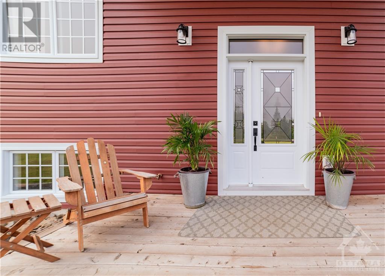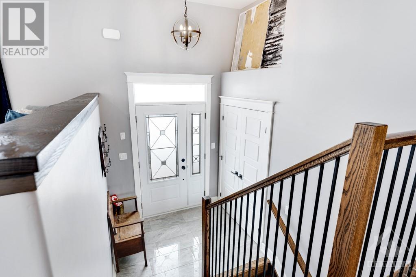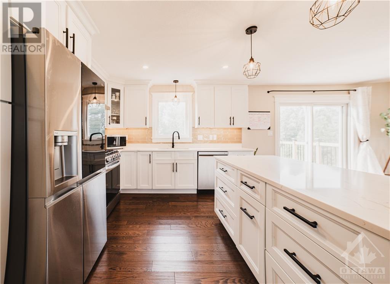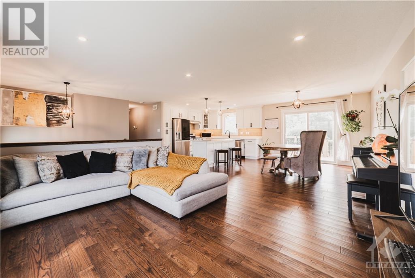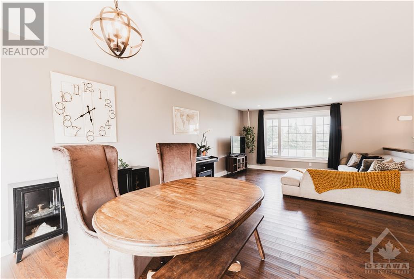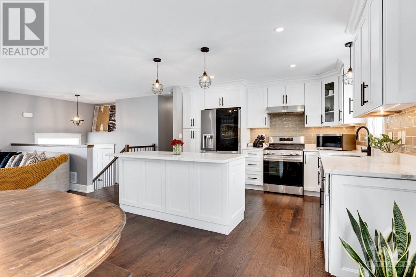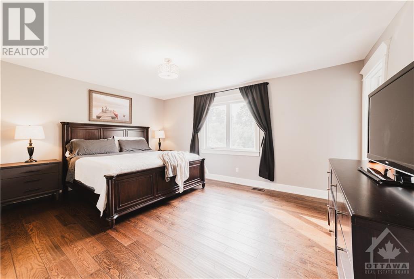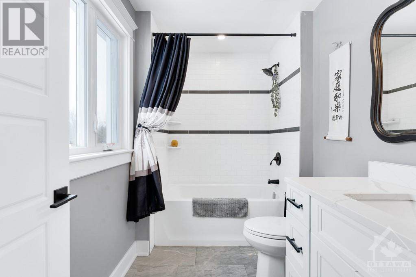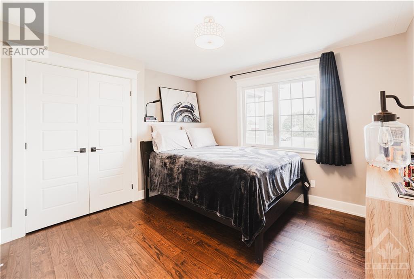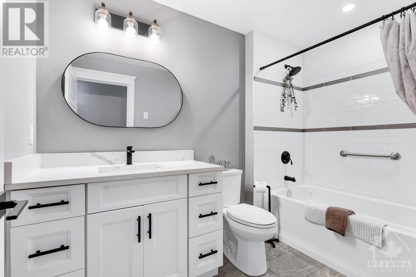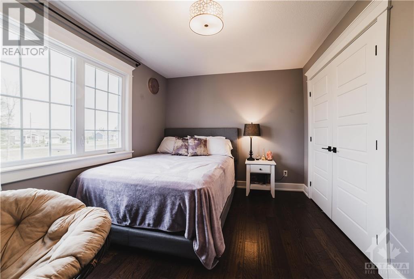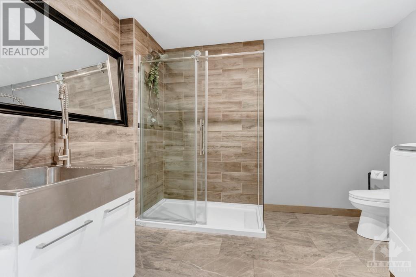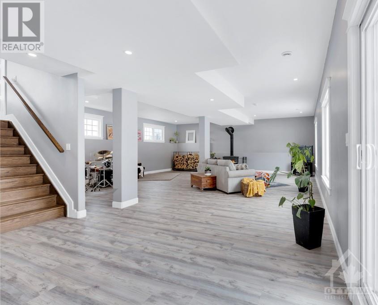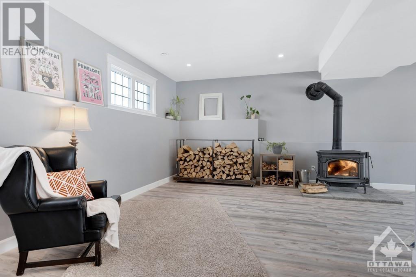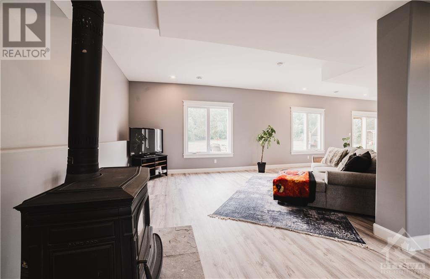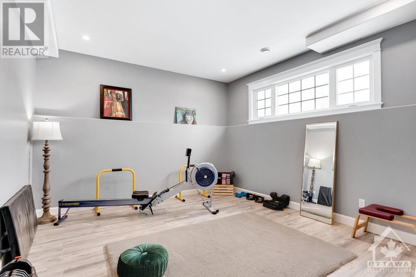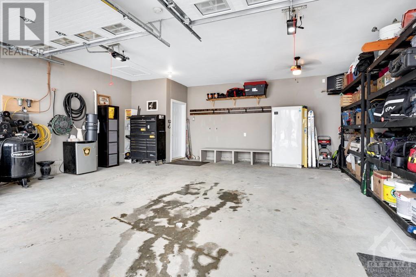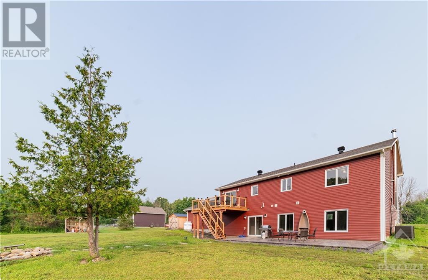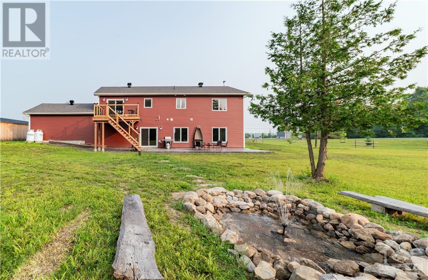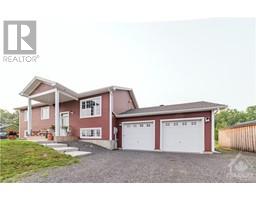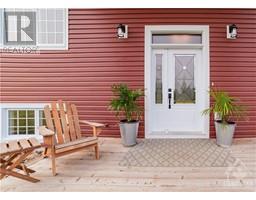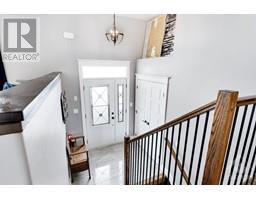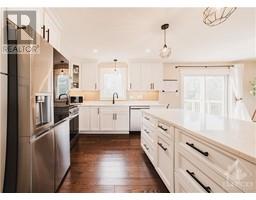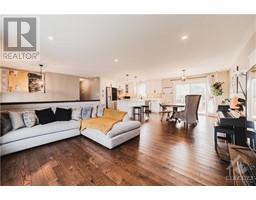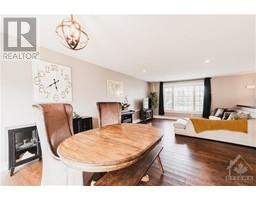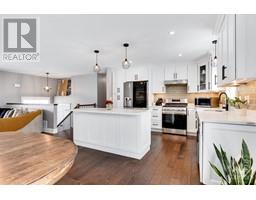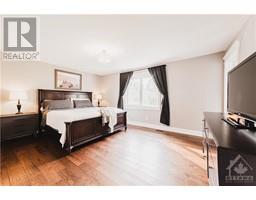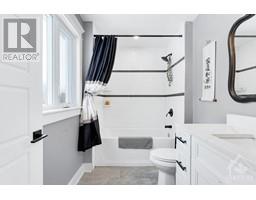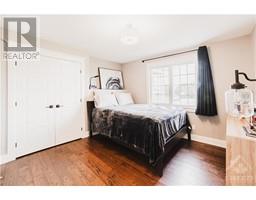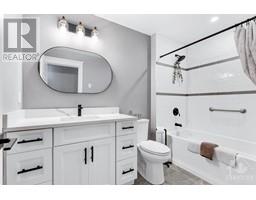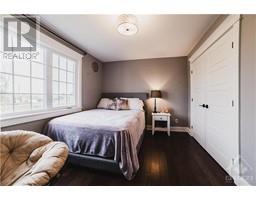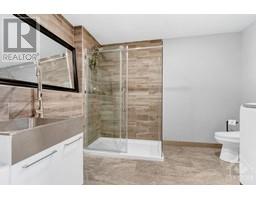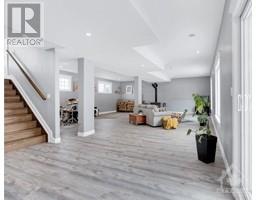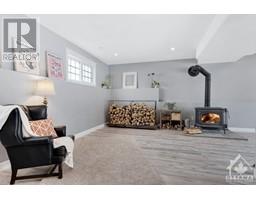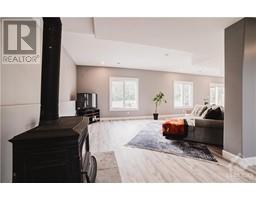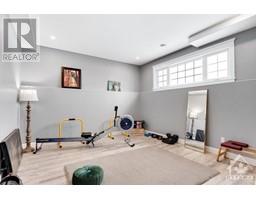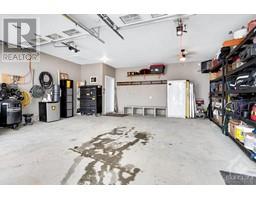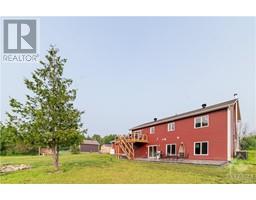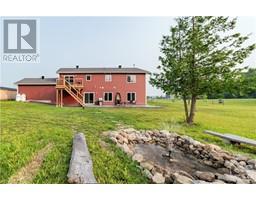1432 Hyndman Road Spencerville, Ontario K0E 1X0
$849,000
On highly desirable Hyndman Road, sits this huge new family home ft. 4 bedrooms & 3 full bathrooms, with almost 2 acres on a tree lined lot! This beautiful open concept home features a Kitchen designed with maple cabinetry, large island with breakfast bar, gas stove & walk out second storey deck to a large backyard for entertaining! Two bedrooms share a family bath on this level while the Primary bedroom is complete with a private ensuite. Basement on grade with "Cape Cod" wood stove & HUGE windows w/ walkout to poured concrete patio. A fourth large bedroom & combination mudroom/laundry/full bath complete the lower level. Convenient inside access from garage to basement and take comfort in knowing this Home is equipped with Hardwired GENERAC! Close to highway 416 & Ottawa plus only minutes to amenities in Kemptville, Spencerville, Cardinal & Prescott. School busing available! Drop your boat in the Rideau or St. Lawrence Rivers or take a hike in Ferguson or Limerick forests! COME VIEW! (id:50133)
Property Details
| MLS® Number | 1364775 |
| Property Type | Single Family |
| Neigbourhood | Hyndman/McCarleys Corners |
| Amenities Near By | Golf Nearby, Recreation Nearby, Shopping, Water Nearby |
| Community Features | Family Oriented, School Bus |
| Features | Private Setting, Treed, Recreational, Automatic Garage Door Opener |
| Parking Space Total | 14 |
| Structure | Porch |
Building
| Bathroom Total | 3 |
| Bedrooms Above Ground | 3 |
| Bedrooms Below Ground | 1 |
| Bedrooms Total | 4 |
| Appliances | Refrigerator, Dishwasher, Dryer, Hood Fan, Microwave, Stove, Washer |
| Architectural Style | Raised Ranch |
| Basement Development | Finished |
| Basement Type | Full (finished) |
| Constructed Date | 2021 |
| Construction Style Attachment | Detached |
| Cooling Type | Central Air Conditioning, Air Exchanger |
| Exterior Finish | Siding |
| Fireplace Present | Yes |
| Fireplace Total | 1 |
| Fixture | Drapes/window Coverings |
| Flooring Type | Hardwood, Tile, Vinyl |
| Foundation Type | Poured Concrete |
| Heating Fuel | Propane |
| Heating Type | Forced Air |
| Stories Total | 1 |
| Type | House |
| Utility Water | Drilled Well, Well |
Parking
| Attached Garage | |
| Inside Entry | |
| Oversize | |
| Gravel |
Land
| Acreage | Yes |
| Land Amenities | Golf Nearby, Recreation Nearby, Shopping, Water Nearby |
| Size Depth | 396 Ft ,9 In |
| Size Frontage | 192 Ft ,11 In |
| Size Irregular | 1.72 |
| Size Total | 1.72 Ac |
| Size Total Text | 1.72 Ac |
| Zoning Description | Ru - Rural |
Rooms
| Level | Type | Length | Width | Dimensions |
|---|---|---|---|---|
| Basement | Bedroom | 12'4" x 12'4" | ||
| Basement | Family Room/fireplace | 25'3" x 27'2" | ||
| Main Level | Kitchen | 13'5" x 12'1" | ||
| Main Level | Dining Room | 13'5" x 10'2" | ||
| Main Level | Living Room | 13'6" x 16'5" | ||
| Main Level | Primary Bedroom | 12'2" x 16'3" | ||
| Main Level | Bedroom | 10'6" x 13'4" | ||
| Main Level | Bedroom | 11'6" x 11'4" | ||
| Main Level | 3pc Ensuite Bath | Measurements not available | ||
| Main Level | 3pc Bathroom | Measurements not available |
https://www.realtor.ca/real-estate/26174007/1432-hyndman-road-spencerville-hyndmanmccarleys-corners
Contact Us
Contact us for more information

Heather O'neill
Salesperson
realtorheather.ca
www.facebook.com/Realtor.Heather.Ottawa/
165 Pretoria Avenue
Ottawa, Ontario K1S 1X1
(613) 238-2801
(613) 238-4583

